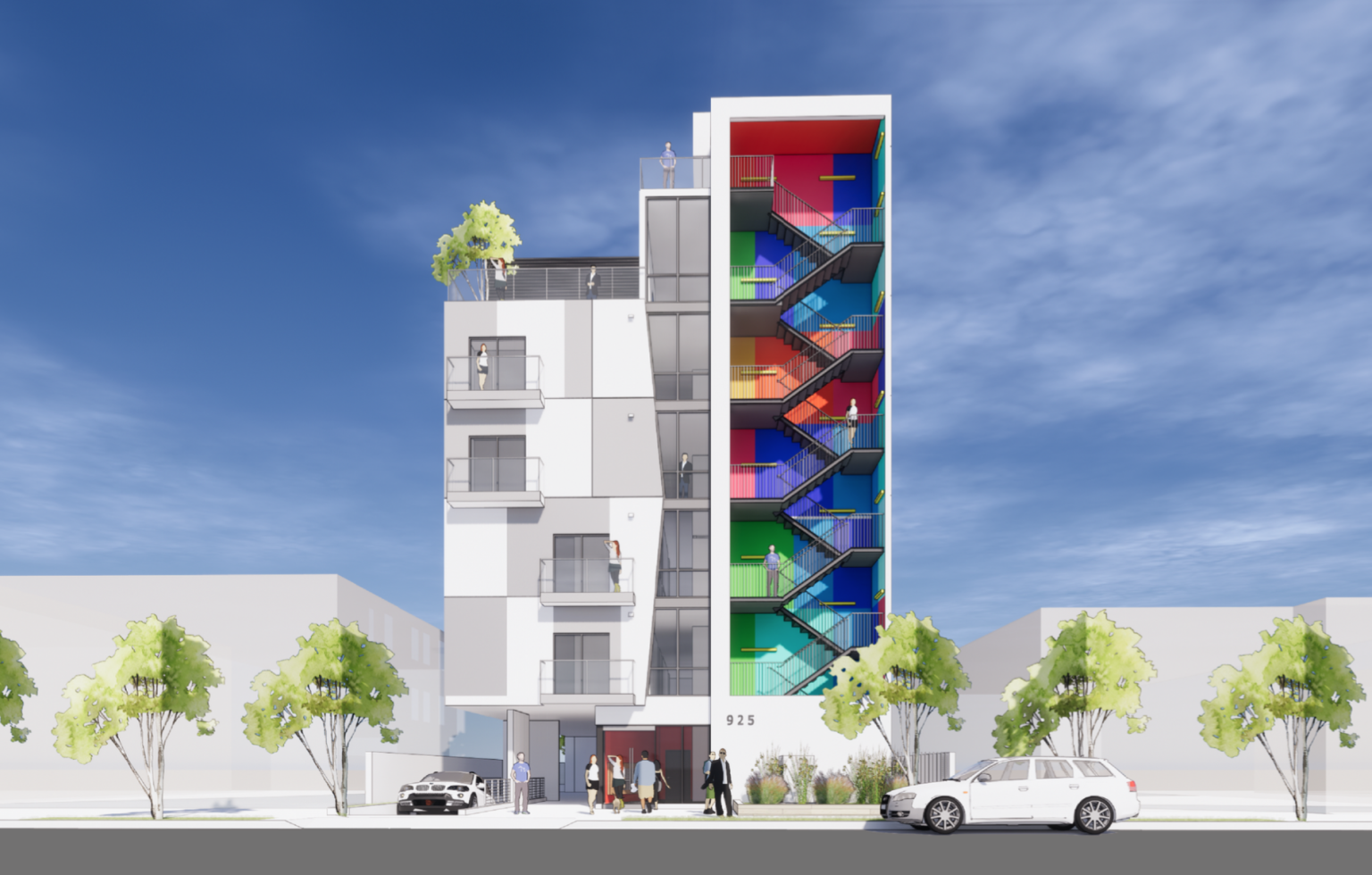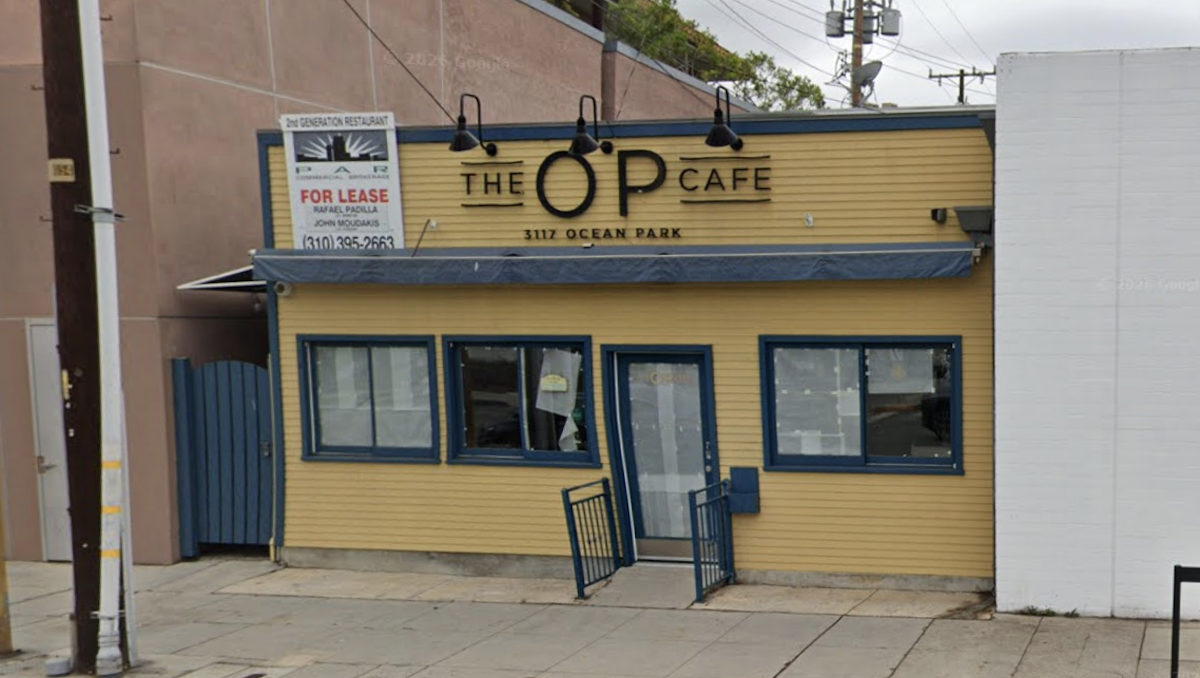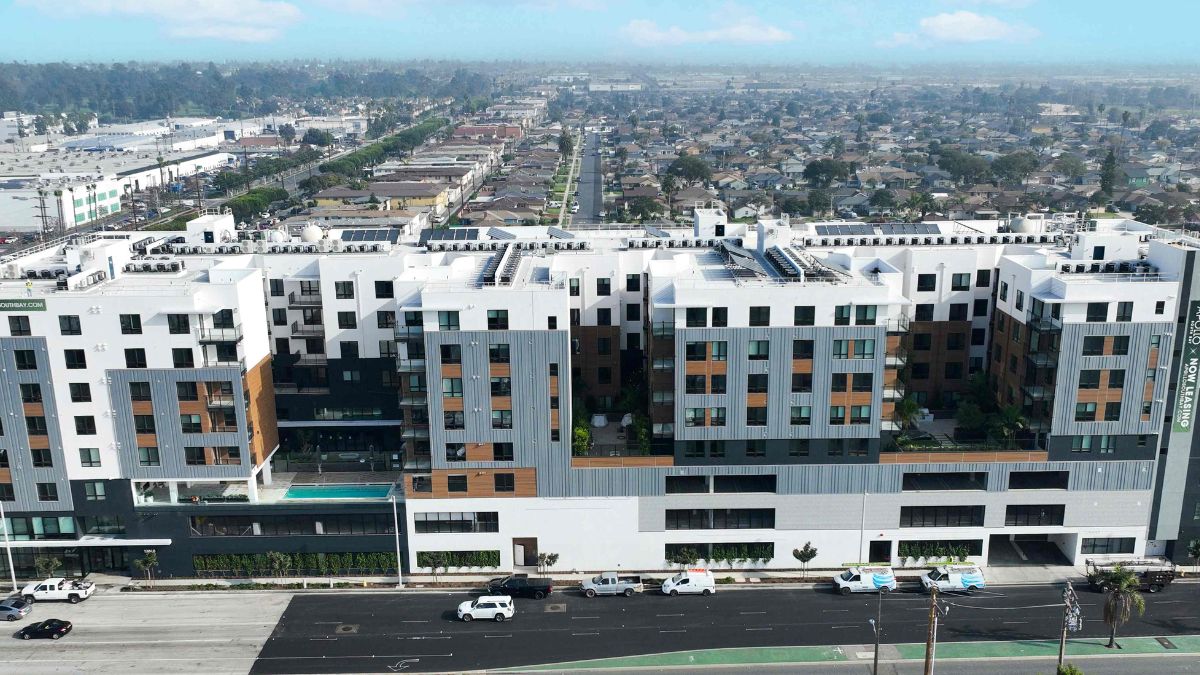The Los Angeles planning department has given approvals to six-story, 33-unit multifamily project proposal for 925 S. Manhattan Place, according to a weekly planning report released by the city. The project was proposed last year by an affiliate of KnD Company, which itself is the real estate affiliate of Los Angeles-based investment manager Genesis Commercial Capital.
Plans call for demolishing an existing duplex at the Koreatown-area project site to make way for a new 26,779-square-foot, 75-foot-tall residential building. It will contain 21 studios and 12 one-bedrooms, with four units reserved for extremely low-income households, per Tier-3 project incentives under the city’s Transit Oriented Communities Incentive Program.
Slated for within 600 feet of the Wilshire / Western Metro Station, the project will reflect a 70-percent density increase of 14 units (over the base density of 19 units), a reduced parking minimum to half a space per unit, and a 25-percent open space reduction, among other Tier-3 TOC incentives.
The development will provide 24 automobile parking spaces and 38 bicycle spaces in an at-grade and ground-level parking structure accessible from Manhattan Place. Plans also call for common open space of about 2,500 square feet, which will include a landscaped rooftop common lounge and seating area.
Also involved in the project is project representative and architect JPark Architects, as well as landscape architect YKD.















