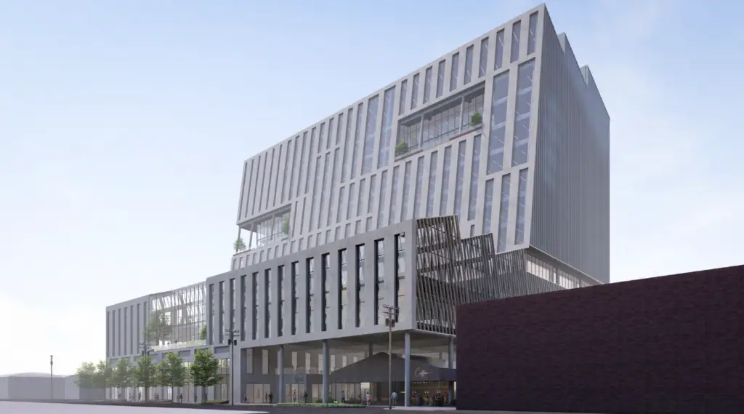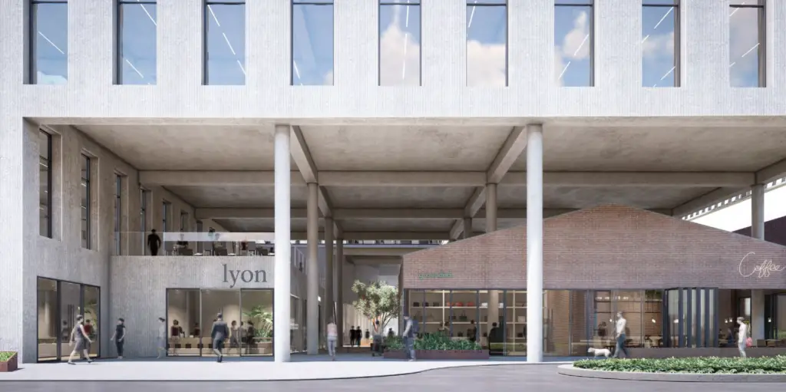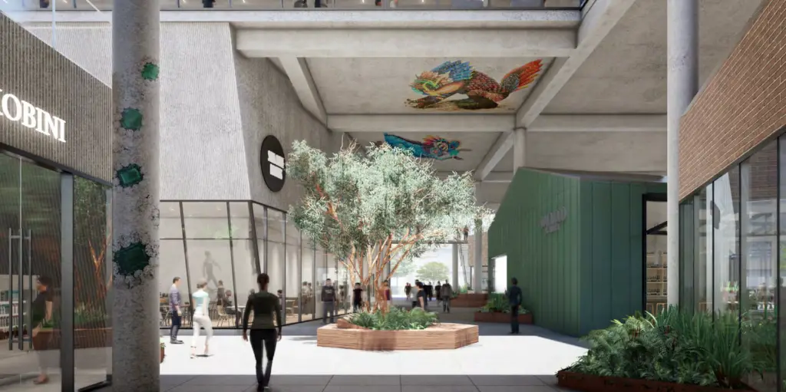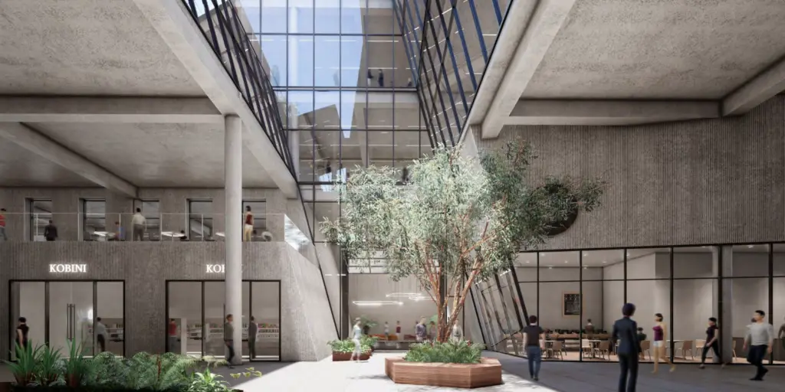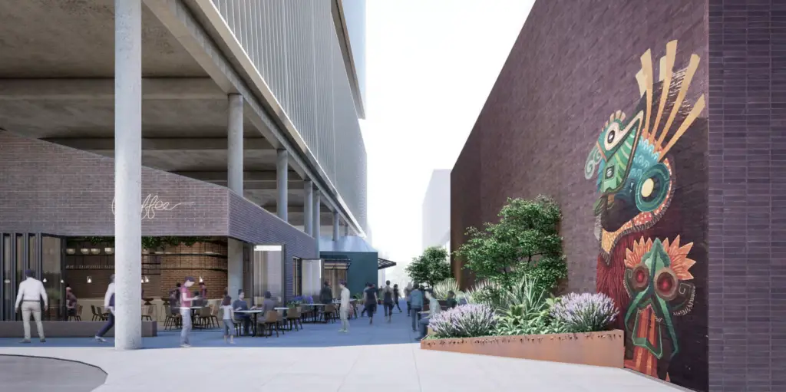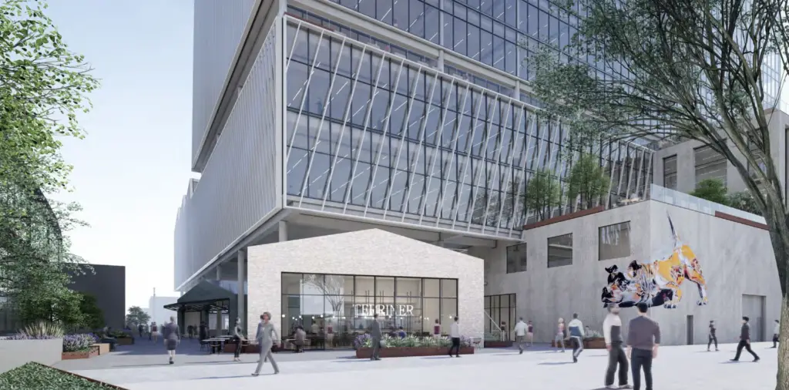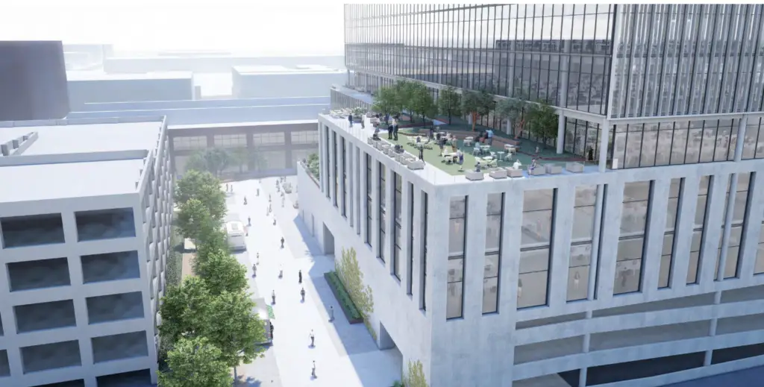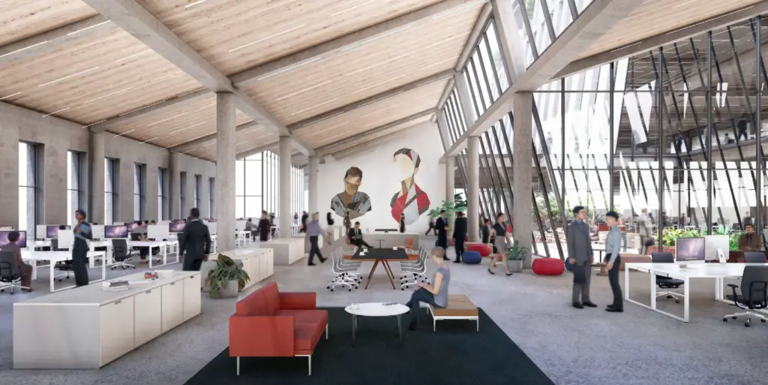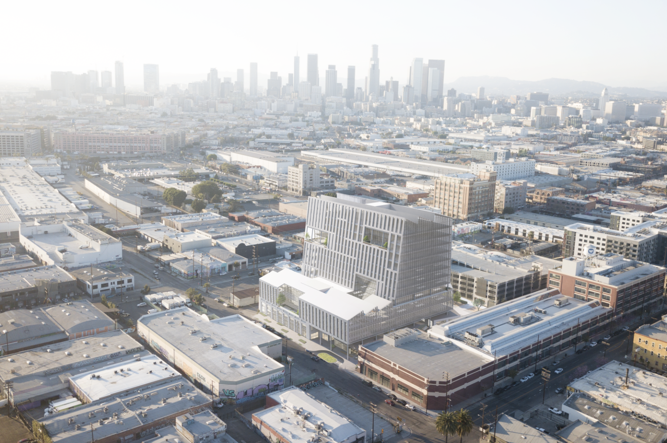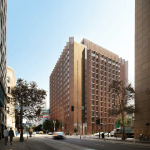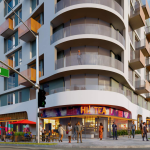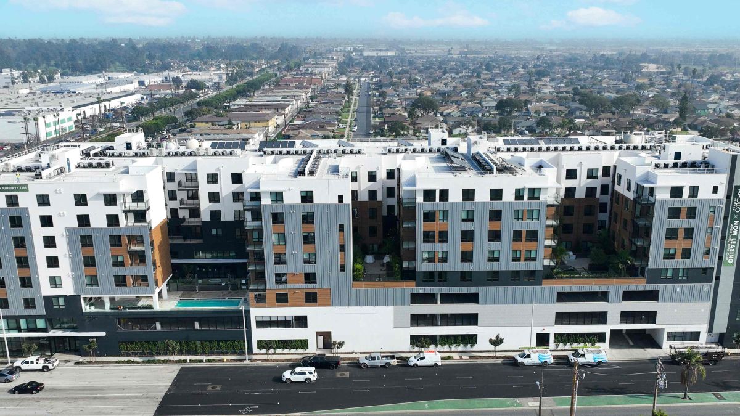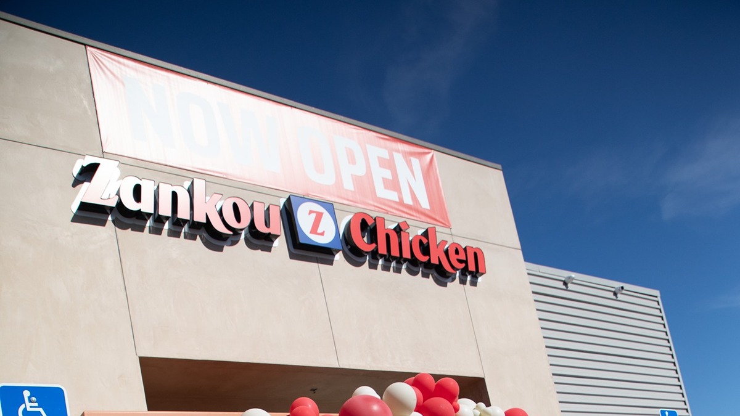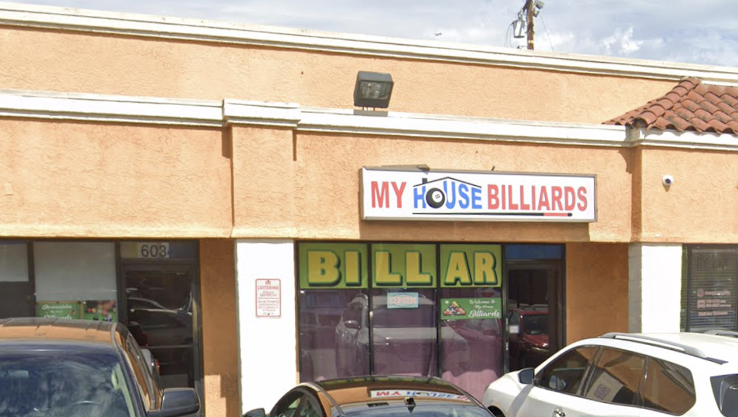The owner of the renovated Ford Factory building in downtown Los Angeles is partnering with national developer Hines on plans for a 13-story, 450,000-square-foot office project in Downtown Los Angeles, a planning case opened by the city last month shows.
Filed by an affiliate of Access Industries, which is the former parent company of record label conglomerate Warner Music Group, plans call for a 217-foot-tall building with roughly 408,000 square feet of office space and 17,807 square feet of ground floor retail at 2045 Violet St.
The New York-based privately held investment company envisions the project creating a commercial campus totaling up to 850,000 square feet, including the existing Ford Factory building occupied by Warner Music Group, on a site bounded by 7th St. to the north, Santa Fe Avenue to the east, Violet Street to the south, and alleyways to the west.
“The entirety of the 5.6-acre site is envisioned as a creative office campus with synergistic uses spanning both existing and proposed buildings,” the development team writes in filings.
Access Industries acquired the 255,000-square-foot Ford Factory building from San Francisco-based Shorenstein for $195 million in 2019. The Bay Area company had spent a reported $50 million renovating the property, which was constructed in 1913 as a Ford Motor Company factory and warehouse. It went on to be leased by Warner Music Group in 2019.
For the new ground-up project, Access Industries is seeking a zoning change from “Heavy Manufacturing” to “Regional Center Commercial,” among other requests. It also indicates in its filings that an up to 150,000-square-foot expansion of the campus site could end up following at the site’s southeastern corner, fronting Violet to the south and Santa Fe Avenue to the east. That phase would require a separate future approval
Los Angeles-based firm Rios is the architect for the currently proposed building, which would include 1,264 automobile parking spaces in at-grade and below-grade levels and about 20,000 square feet of balconies and roof-deck space for future office tenants. The project would also provide about 57,000 square feet of shared open space including a covered ground-floor area.
“The proposed office tower component of this Project is architecturally significant, accomplishing this by incorporating varying rooflines, a tapering high-rise tower, expansive windows with nonreflective glass, and material breaks in the vertical facade,” the development team writes.
“The proposed office tower will complement the Warner Music Group building by promoting economic activity in the area while also introducing an attractive new structure compatible with the campus and the surrounding area.”
