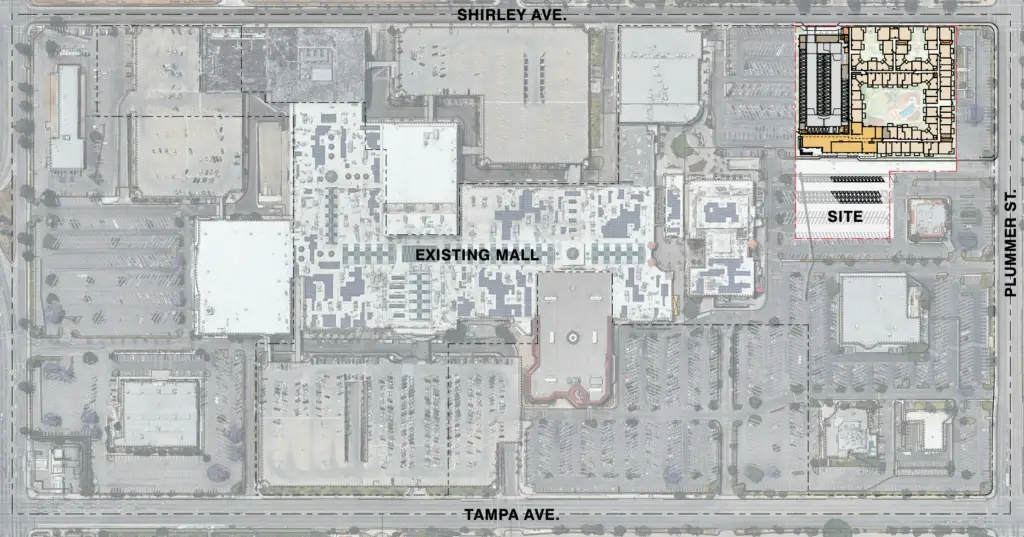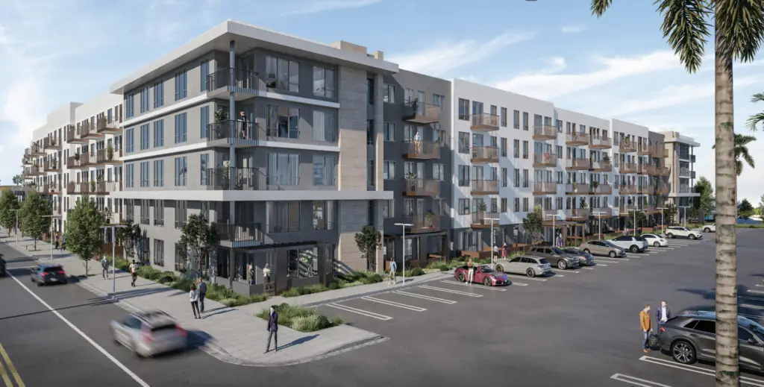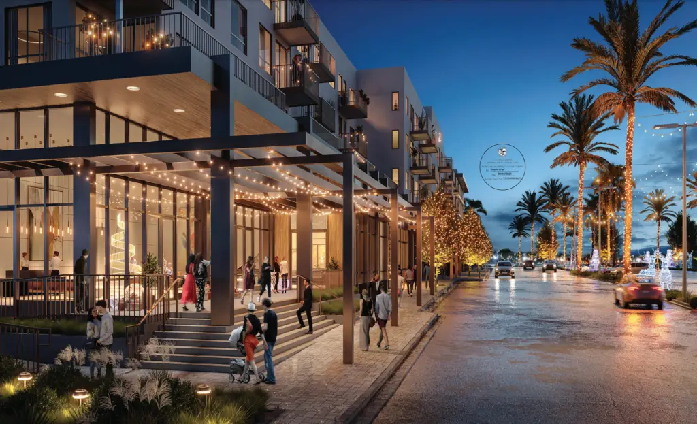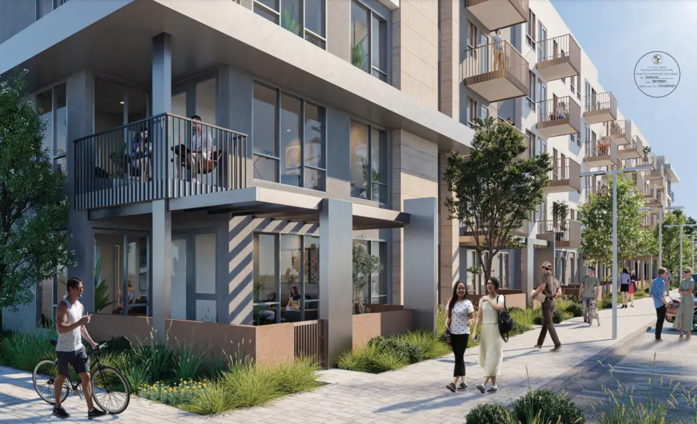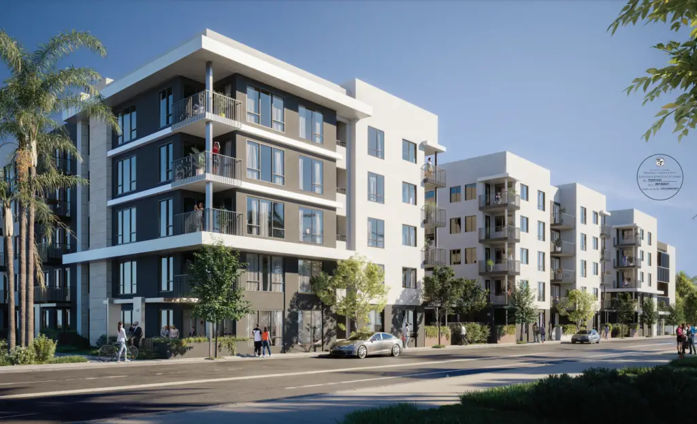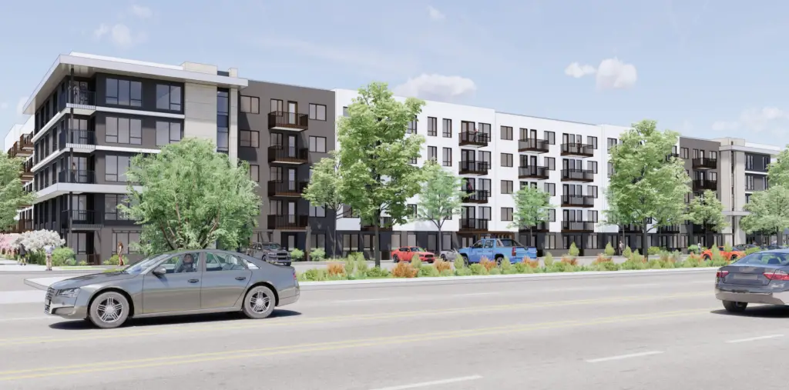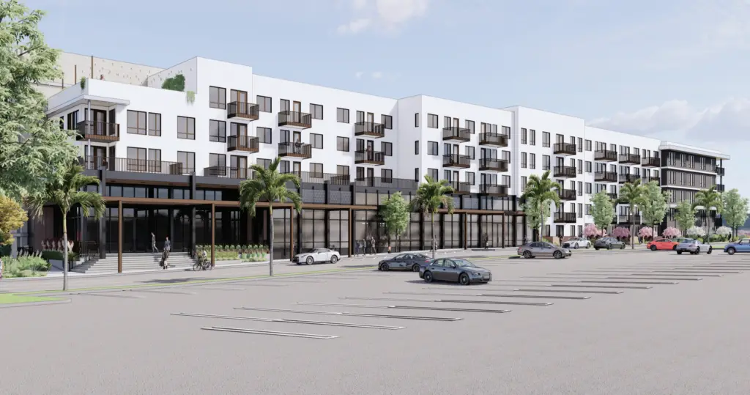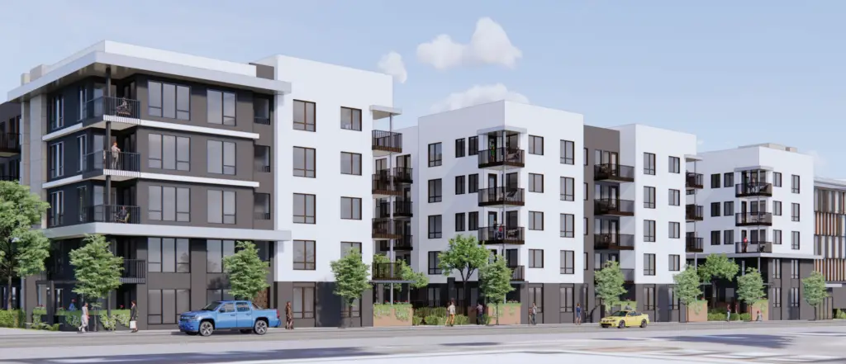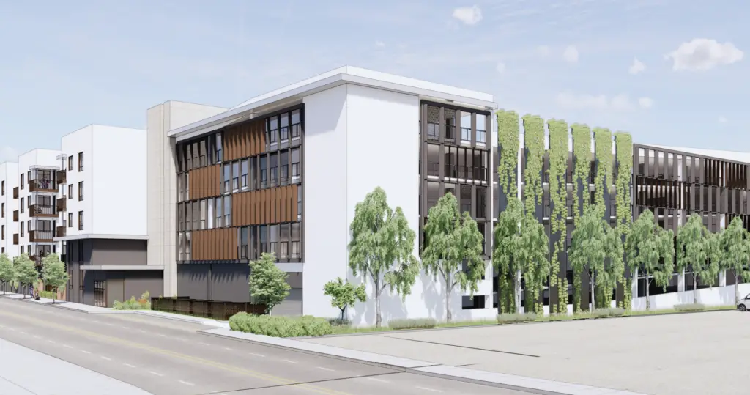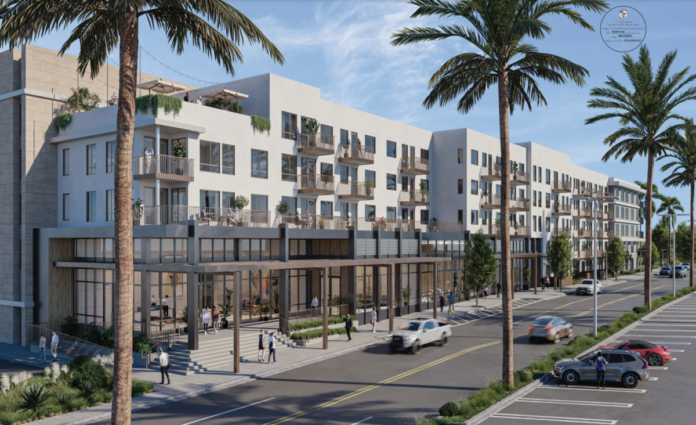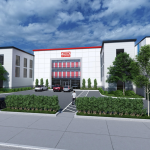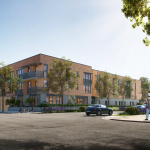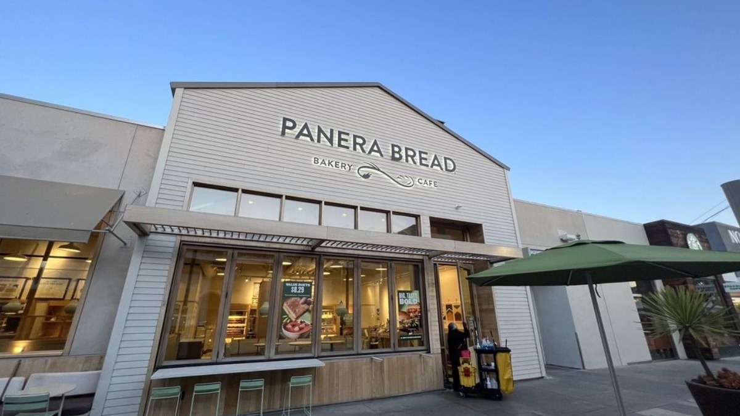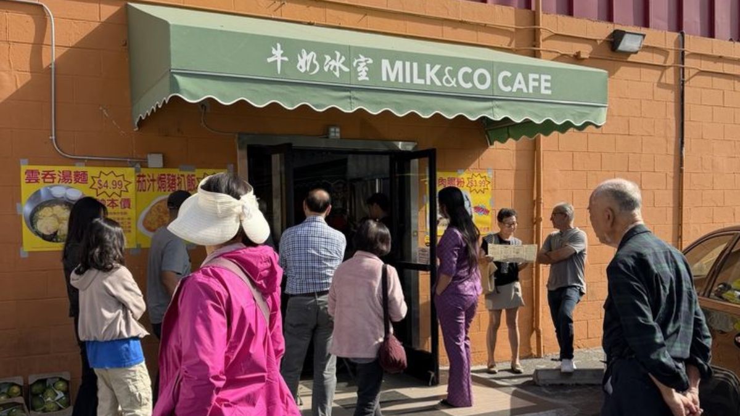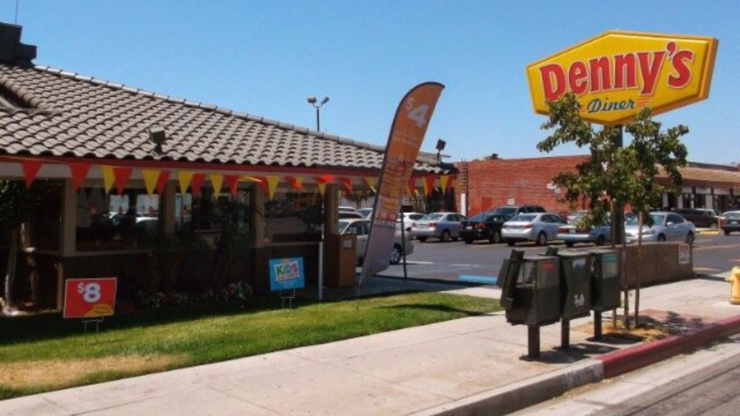Real estate giant Brookfield Properties has plans for a 350-unit Residences at Northridge Fashion Center apartment project, according to documents filed with the city of Los Angeles last month.
The five-story project would rise just southeast of the intersection of Plummer Street and Shirley Avenue, a site that itself is at the northern edges of the Northridge Fashion Center shopping mall. The Northridge community would replace a single-story, 4,186-square-foot commercial building occupied by a U.S. Bank branch as well as surface parking at the 4.8-acre project site.
Designed by TCA Architects, Residences at Northridge Fashion Center would hold 92 studio apartments, 176 one-bedrooms, and 82 two-bedrooms in a 75-foot-tall building. In addition, the project would provide a six-level, 466-stall parking garage at the southern portion of the project site, as well as 224 bicycle spaces.
Plans call for about 33,000 square feet of common open space and amenities including a swimming pool, roof deck, clubroom, fitness center, and outdoor courtyards.
Unit sizes would average 536 square feet for studios, 654 square feet for one-bedrooms, and 1,035 square feet for two-bedrooms.
One of multiple large subsidiaries of Toronto-based Brookfield Asset Management, Brookfield Properties took ownership of the 76-acre Northridge Fashion Center when it acquired General Growth Properties in 2018.
It is also joined by architecture firm Rios for the design of its proposed residential project, plans show.
