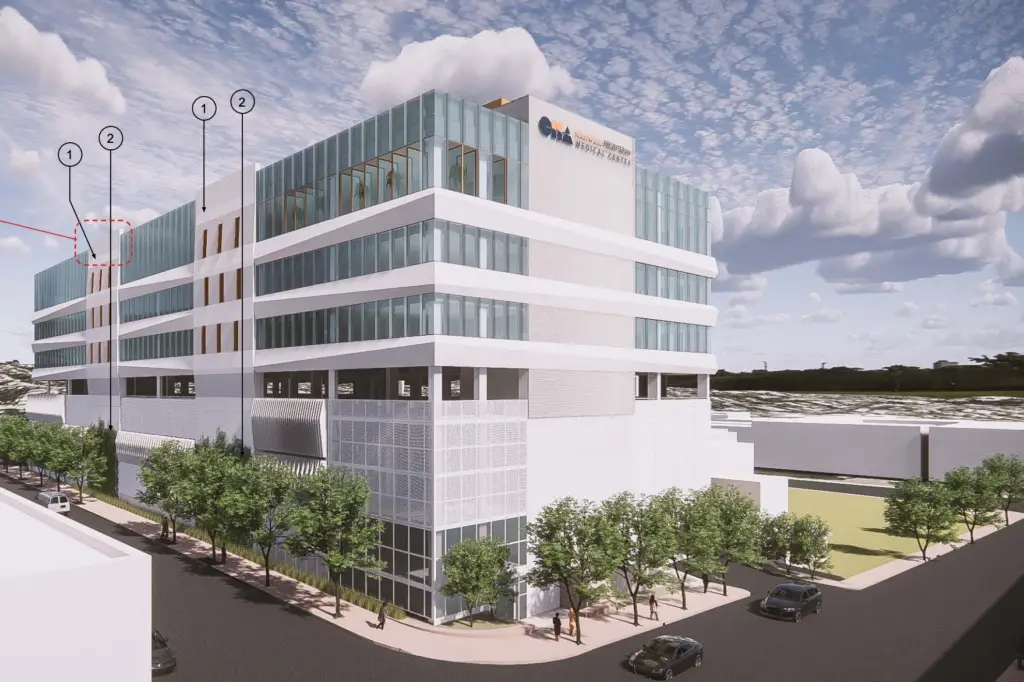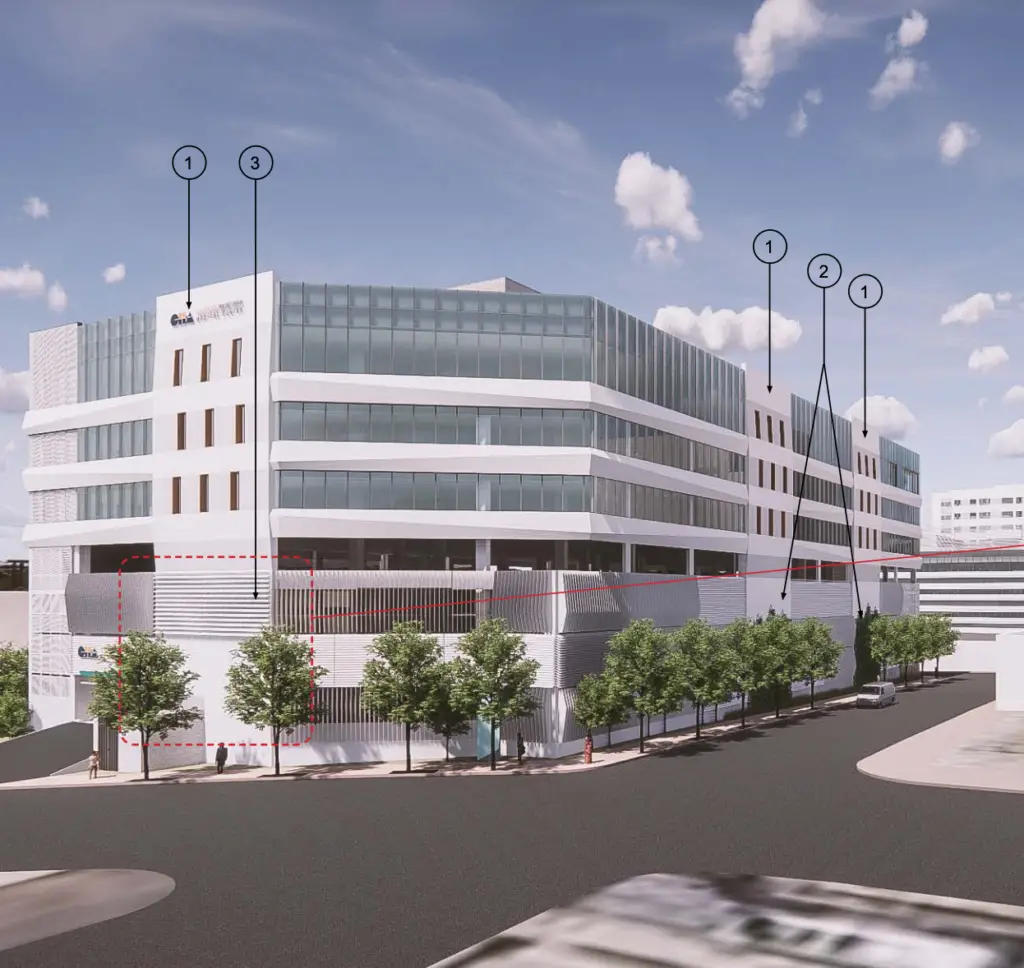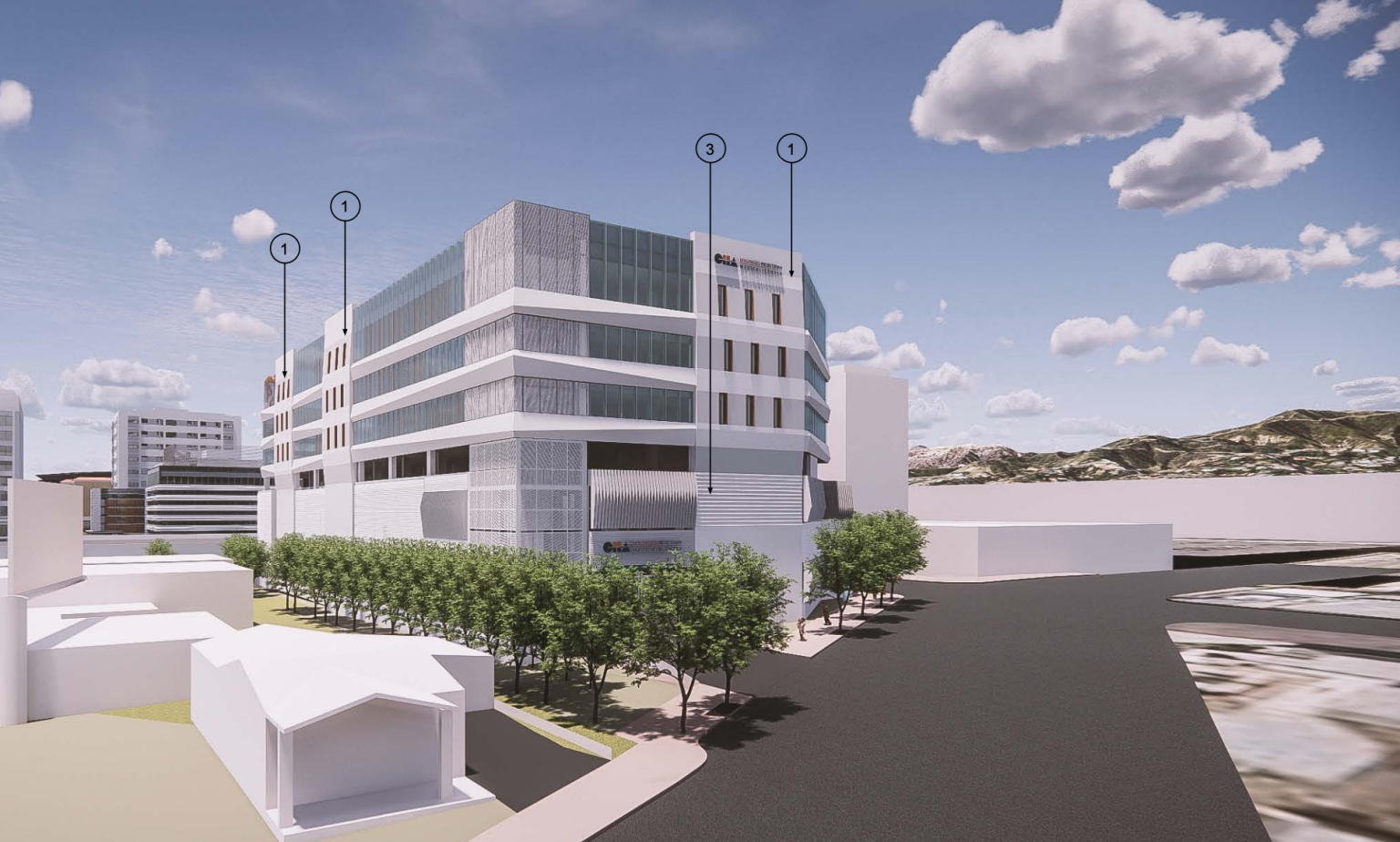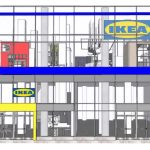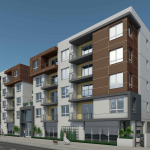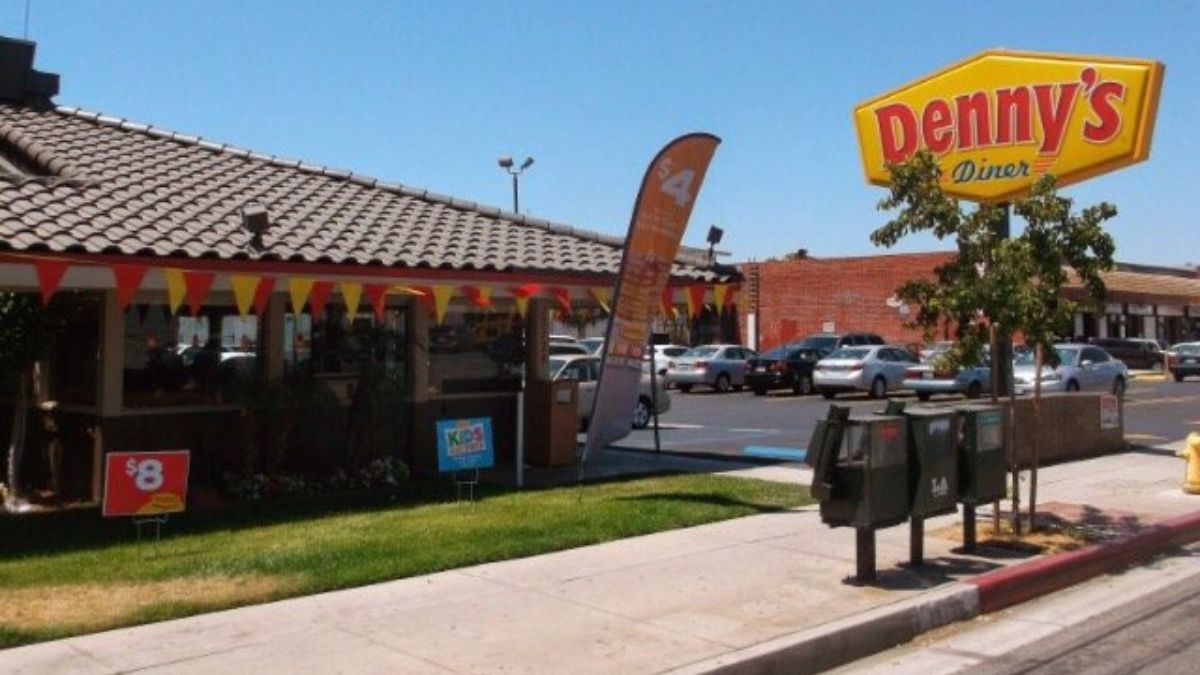The Central Los Angeles Area Planning Commission this week approved plans by CHA Health Systems to construct nearly 100,000 square feet of medical office space for Hollywood Presbyterian Medical Center in East Hollywood.
The new space will be built on top of an existing five-story parking structure at 1321 – 1323 North Virgil Avenue that serves as an extension of HPMC. It will give the structure a new maximum height of about 96 feet and eight stories.
The existing parking structure holds 562 parking spaces and rises to a height of 43 feet. It also contains three subterranean levels.
Designed by KMD Architects, plans call for the first and second additional floors to offer 10 and 11 medical office and clinic suites, respectively, along with a variety of shared spaces.
The building’s top level will include an executive check-up and diagnostics program combined with consultation and health coaching areas, an imaging center, and GI labs. The third new floor will also contain specialty clinics such as dermatology, as well as a multipurpose lounge area and balcony for outdoor activities.
