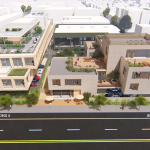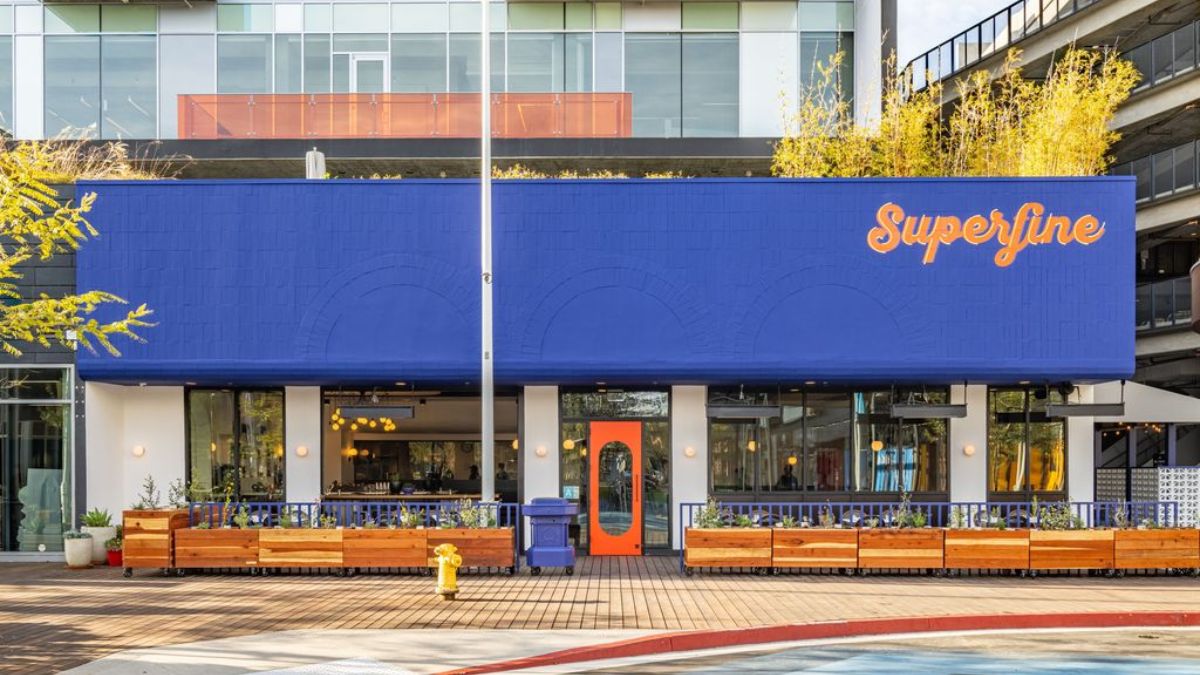The West Hills Neighborhood Council Tuesday evening will review plans by property owner Mohammad Nasri for a five-story, 127-unit mixed-use apartment project in West Hills, according to the neighborhood group’s agenda this week.
The project would take shape at 23133 Sherman Place on an approximately 1.6-acre vacant site just west of the West Hills Hospital and Medical Center. Plans call for two five-story apartment buildings combining to hold 66 roughly 800-square-foot one-bedrooms and 61 roughly 1,150-square-foot two-bedrooms, as well as 9,069 square feet of medical office space, according to planning documents.
The West Hills Neighborhood Council on Tuesday will discuss and potentially vote on Nasri’s plans for the site, which was acquired by an entity managed by Nasri in 2013 for $4.1 million, county property records show.
Plans for the proposed project, which is designed by Naraghi & Associates Architects, were first filed in February of 2017.
Totaling about 132,000 square feet of new construction and reaching a maximum height of 56 feet, the development would provide 270 parking stalls in two levels underneath the residential units. It would also include residential amenities such as a pool, courtyard, and clubhouse and recreation room, plans show.













