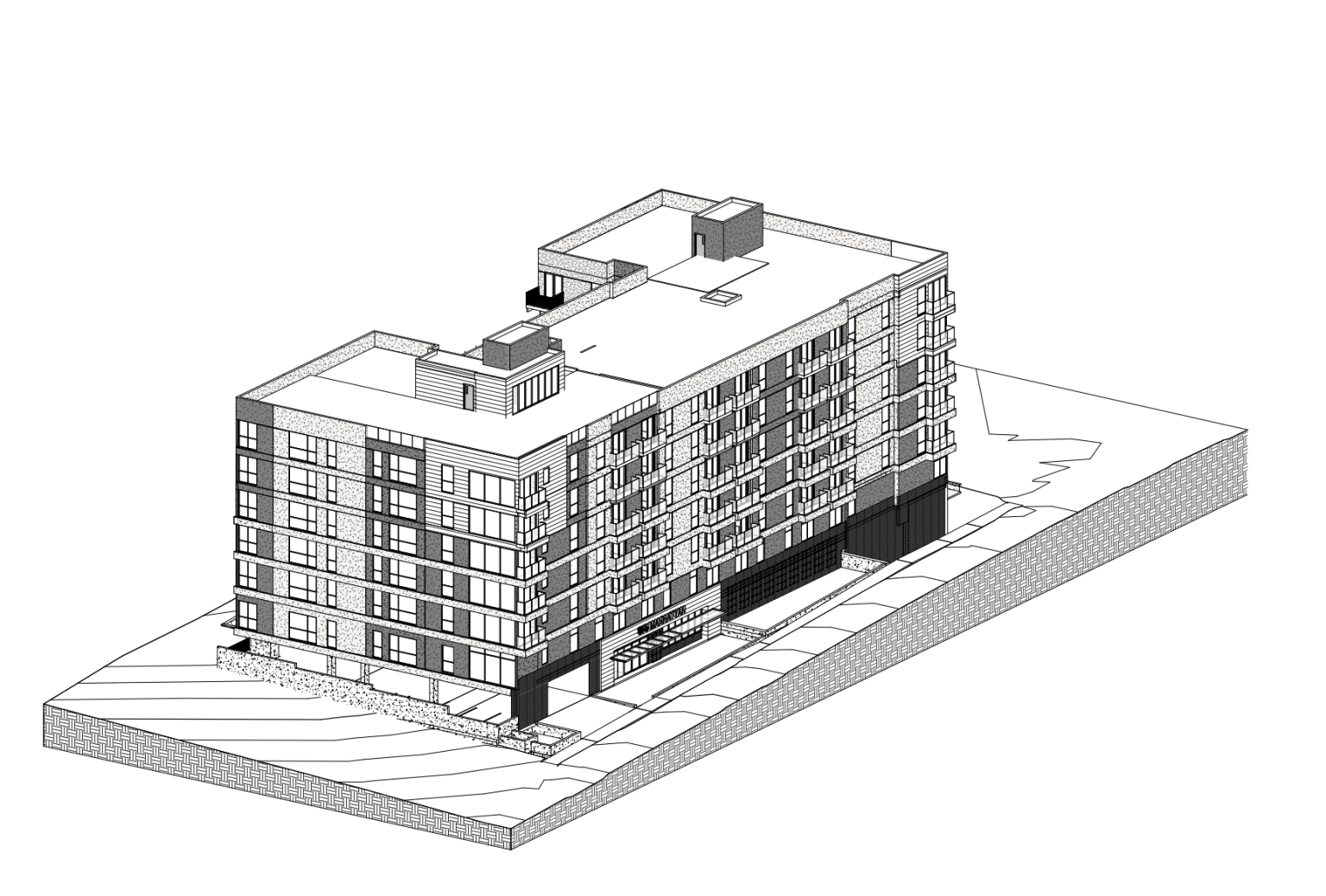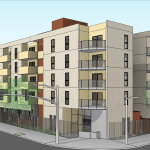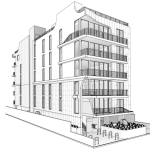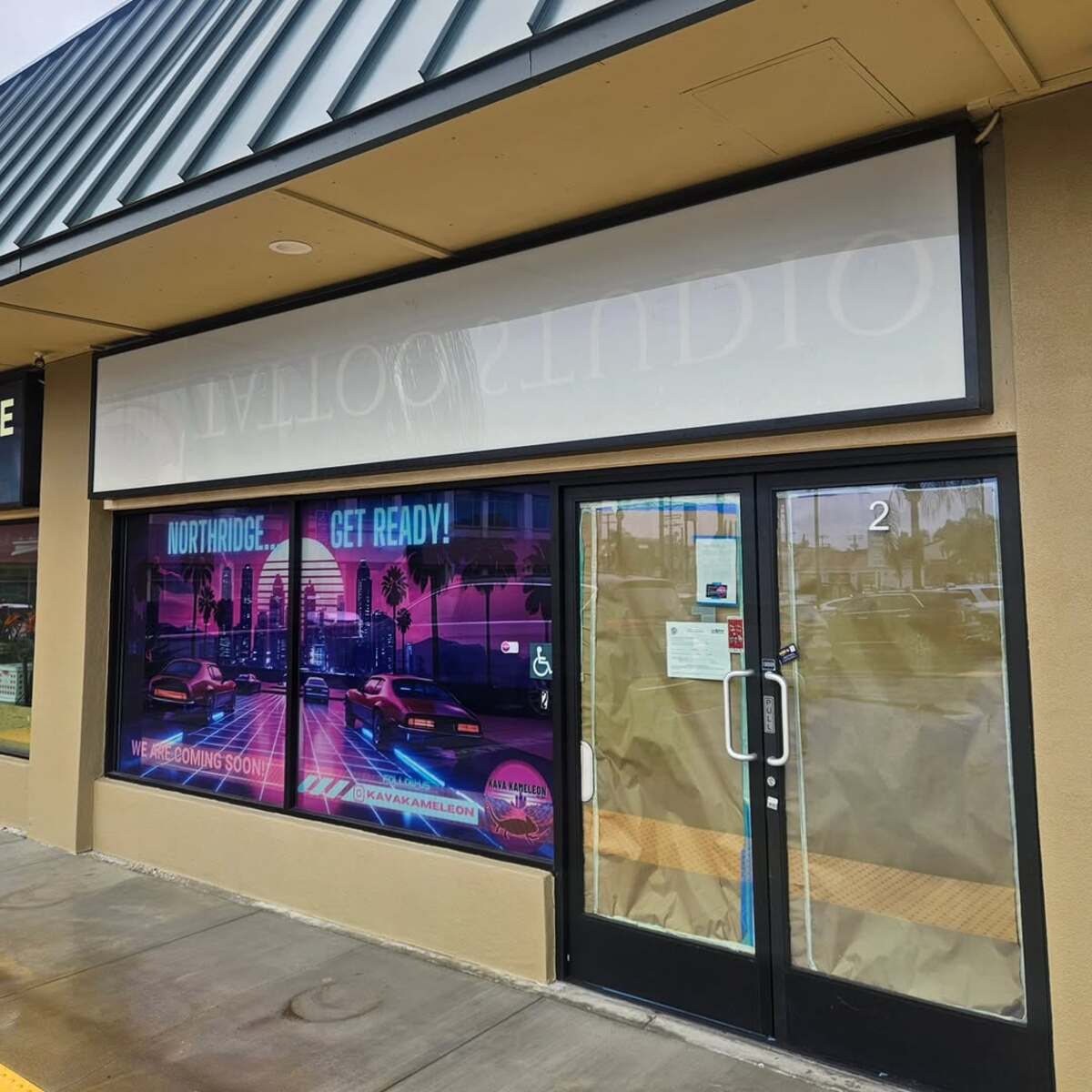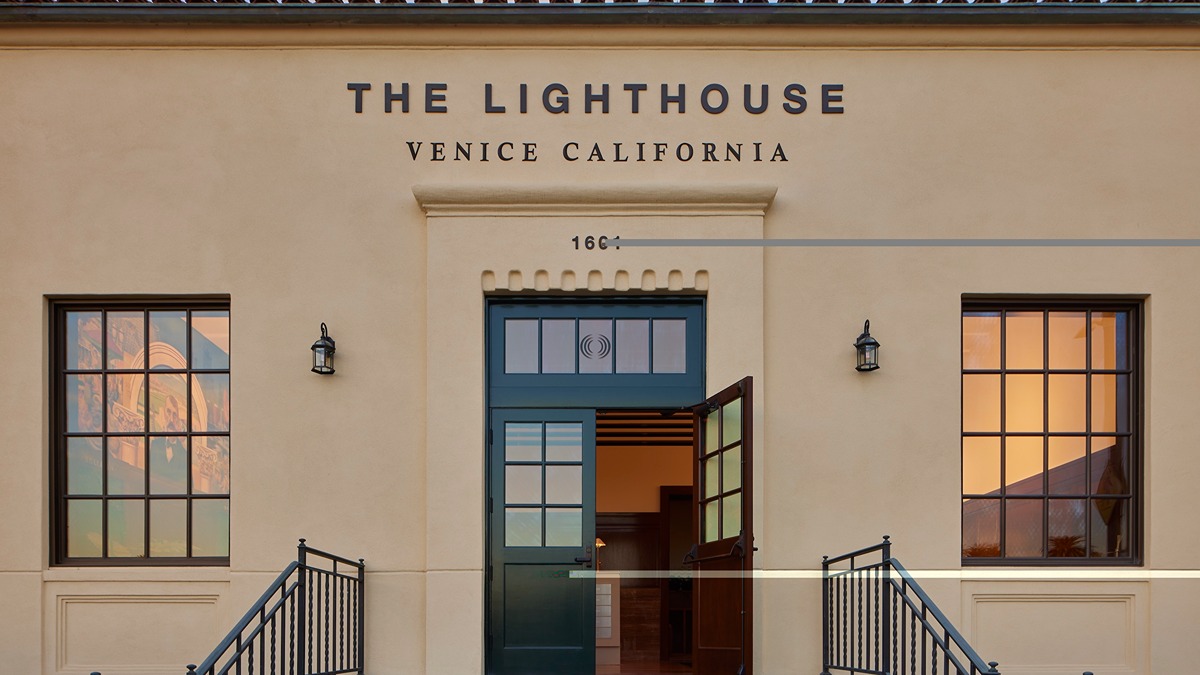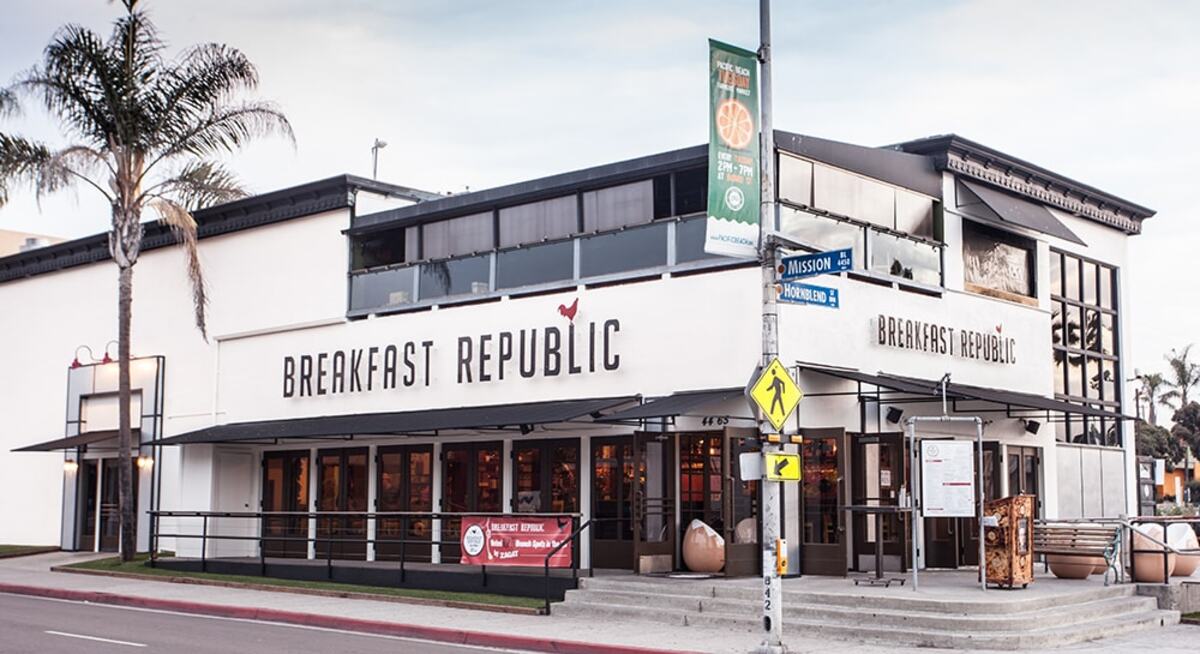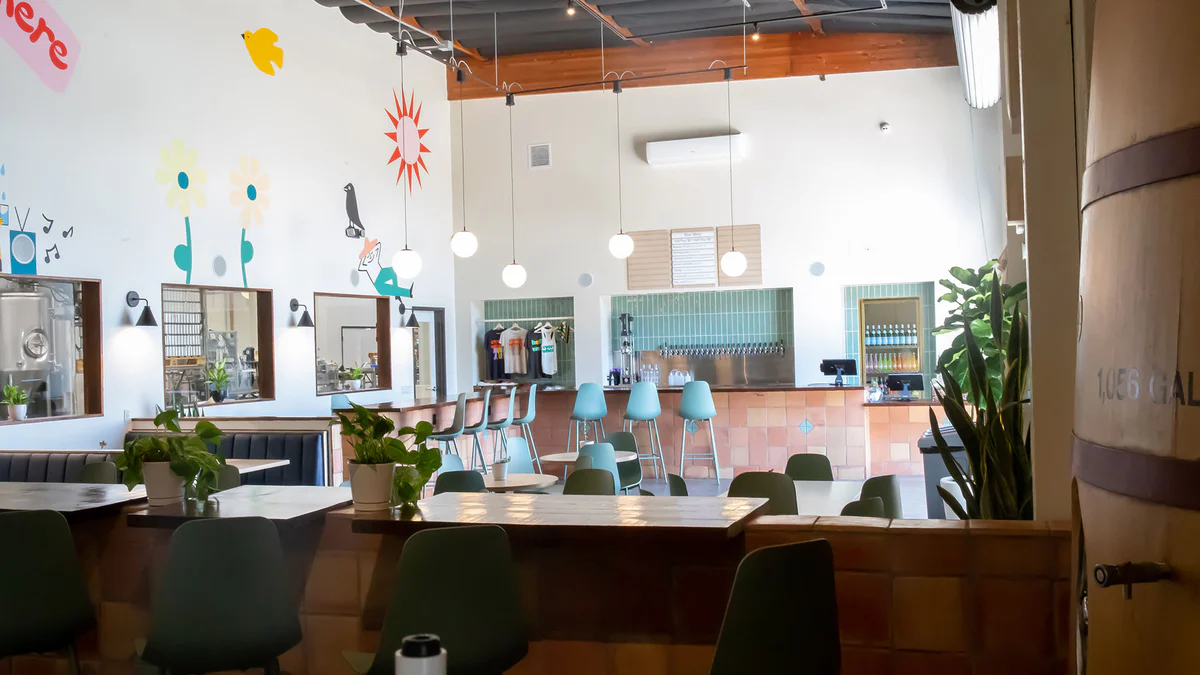The Greater Wilshire Neighborhood Council‘s Land Use Committee Tuesday evening will review plans by Jamison Properties for a seven-story, 120-unit multifamily building at 975 – 987 S. Manhattan Place, according to its meeting agenda.
Filed last month, project plans call for a roughly 95,000-square-foot, 83-foot-tall development designed by project architect DFH Architects. Near the border between the Wilshire Park and Koreatown neighborhoods, the 0.60-acre project site currently consists of a pair of vacant lots and a surface parking lot at 987 S. Manhattan Place.
Jamison is seeking Tier-3 project incentives under the city’s Transit Oriented Communities Incentive Program, including an up to 70-percent density bonus. It would set aside 12 units for extremely low-income households within the development in accordance with the TOC program, plans show.
Designs call for six levels of apartments over a ground-floor parking and lobby level and two levels of subterranean parking. The project would provide 127 automobile parking spaces and space for 94 bicycles across the three parking levels, according to application documents.
Planned amenities include a fitness center, pool deck, club room, and roof deck. The project would offer about 8,500 square feet of common open space.
The landscape architect for the proposed development is Summer Murphy & Partners.

