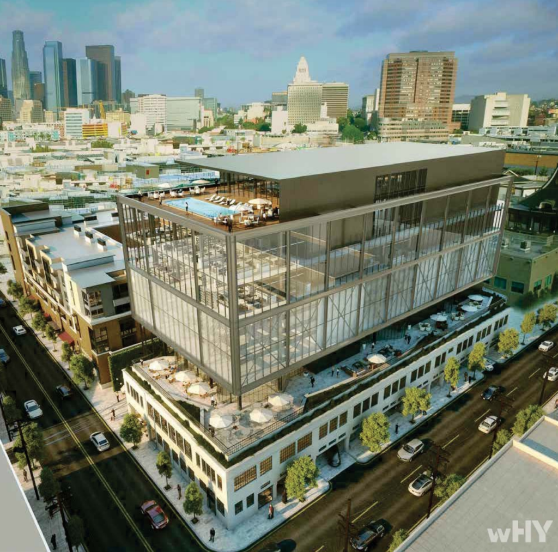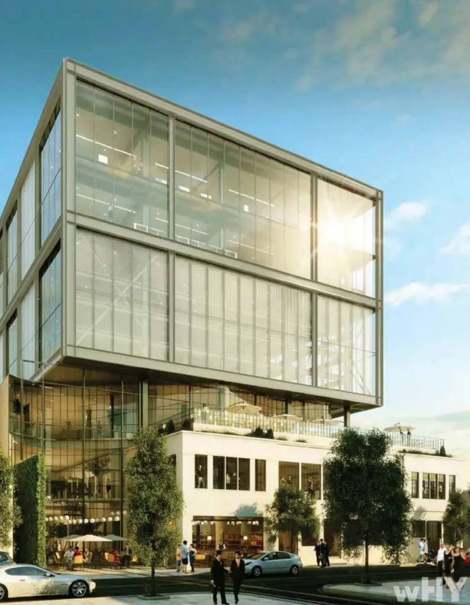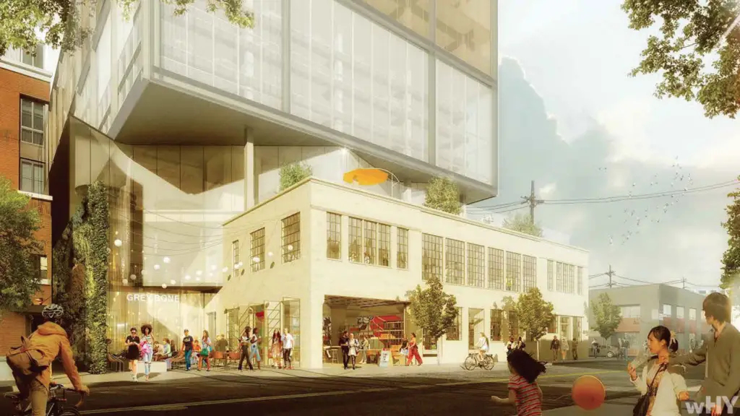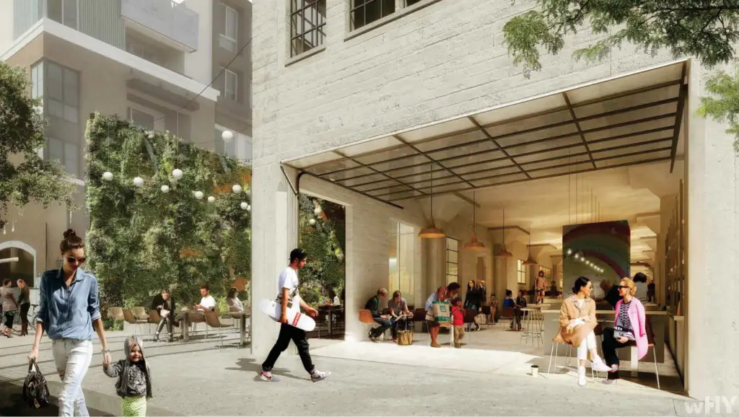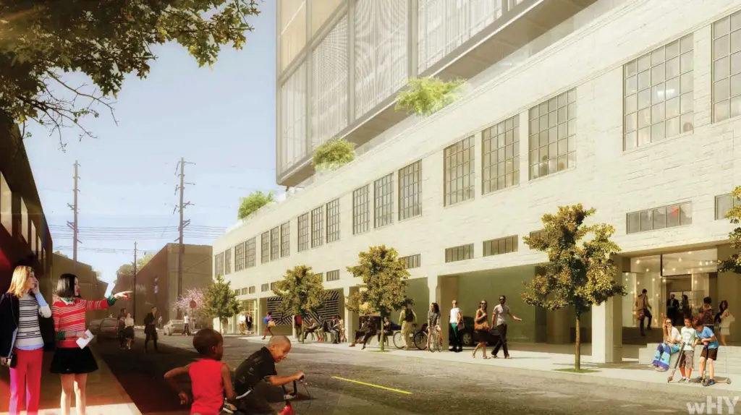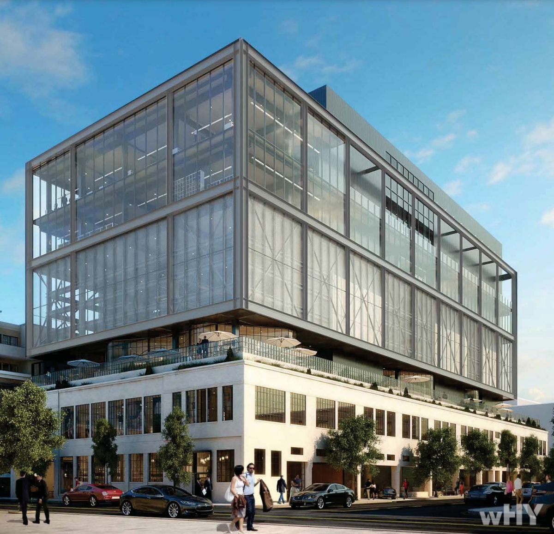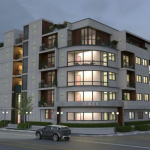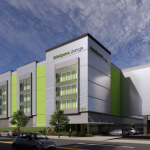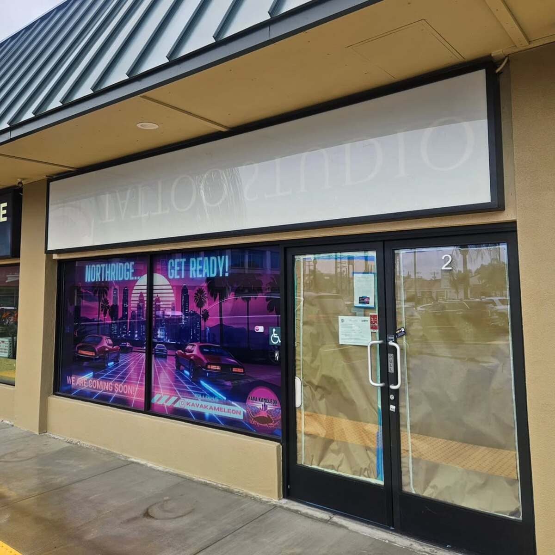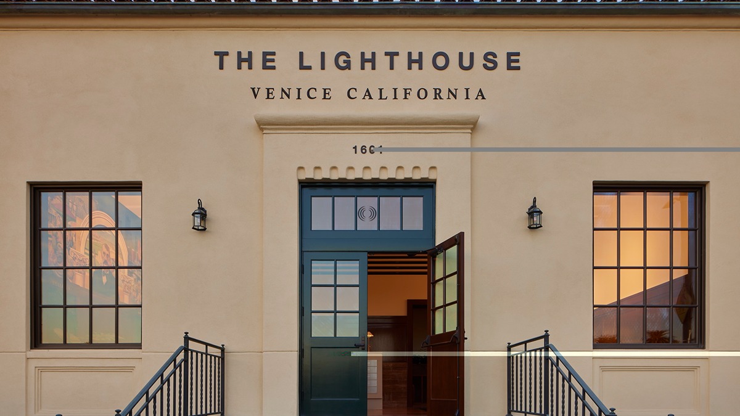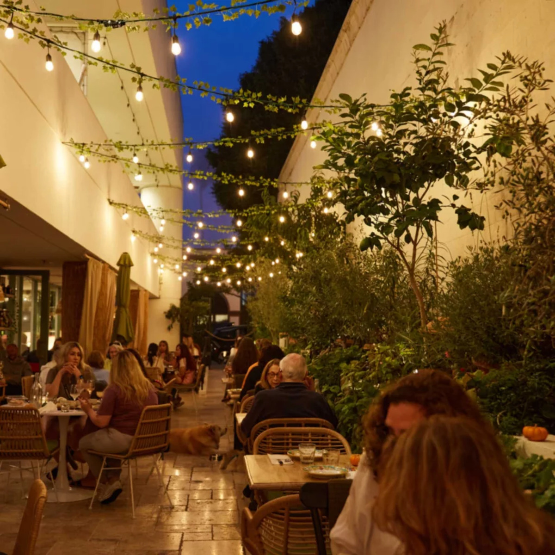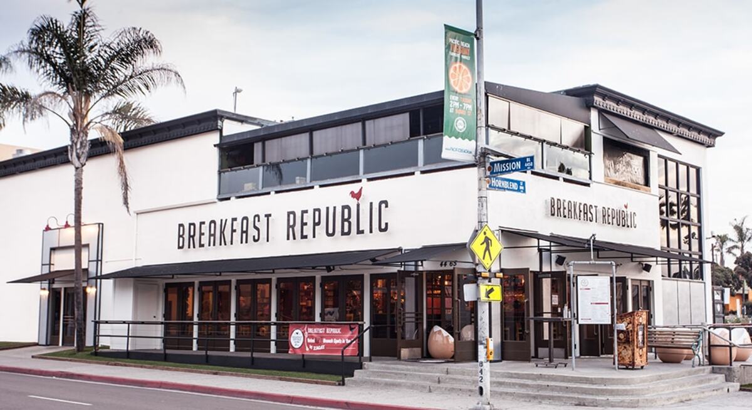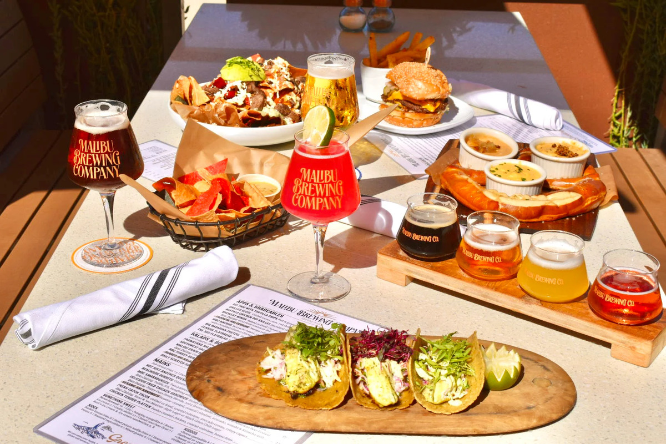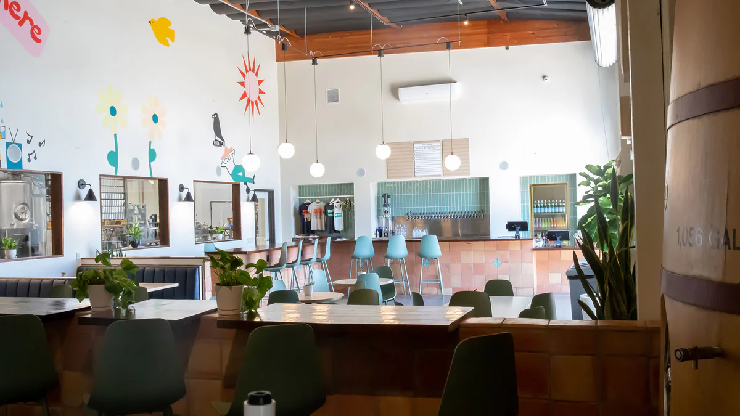Est4te Four Capital has modified its plans for 2nd & Vignes, a seven-story mixed-use office project proposed for Downtown Los Angeles‘ Arts District, to include two additional floors of office space and fewer private club and other commercial uses, according to a planning case posted by the city of Los Angeles this month.
While development plans approved by the city in 2017 called for a 102,679-square-foot development with office space, private membership club features, and a variety of other commercial uses, plans submitted in the fall call for a 120,410-square-foot project with about 18,000 more square feet of office space. Citing market factors and automated parking design technology, the latest plans also say Est4te Four will “shift and change many of the specific private club, gym, spa and retail uses that had been approved with a greater emphasis on office space.”
“Due to changing economic conditions amid global pandemic occurring post-entitlement of the Approved Project as well as advancements in automated parking design technology, some aspects of the Approved Project are proposed to be reconfigured to adequately address market demand, or lack thereof, for certain uses like a private club space, gym, spa and retail and to add to the neighborhood aesthetic by fully undergrounding parking for the development at the Site,” the development team writes.
Project plans for 2nd & Vignes still call for an additional five stories atop the 1920s-era Challenge Cream & Butter building at 929 E. 2nd Street. Along with office uses, the development would include about 16,809 square feet of public retail space; 10,010 square feet of dining, lounge, and bar space; and 6,054 square feet of restaurant and food market space.
Other planned features include a ground-floor public garden area along 2nd Street, street trees along Vignes and 2nd Streets, a second-floor roof garden, and a seventh-floor roof terrace.
The latest plans call for providing on-site parking for about 270 vehicles in the basement of the development through the use of an automated lift and shuttle-carriage system, along with space for 40 bicycles.
