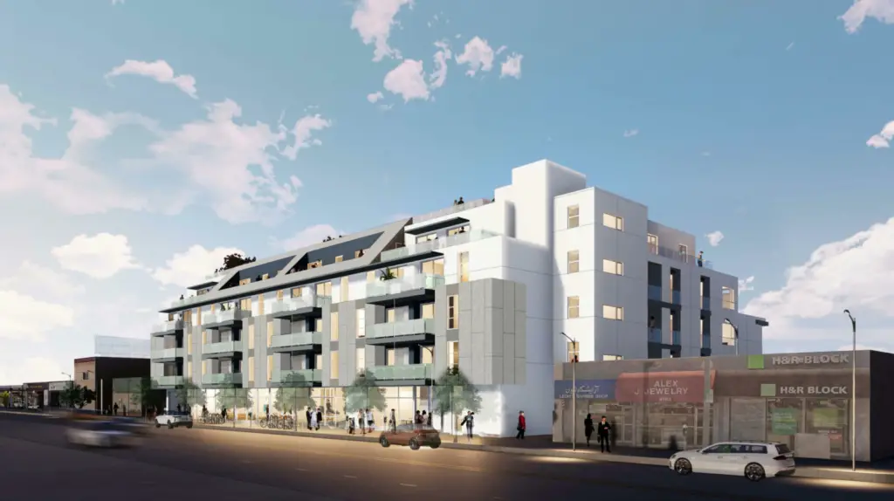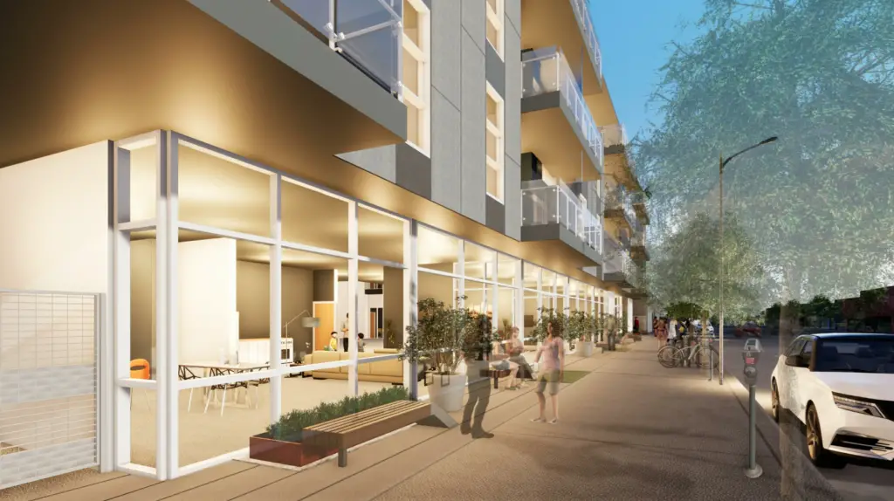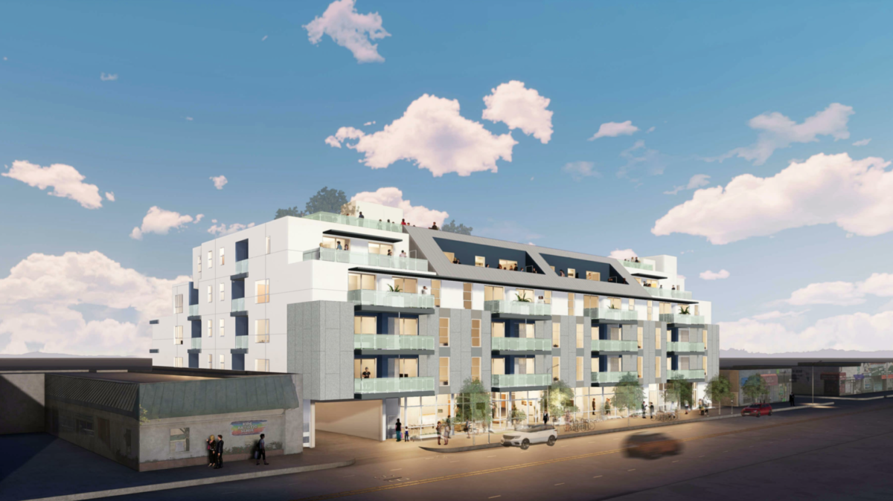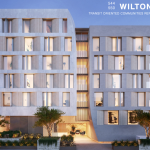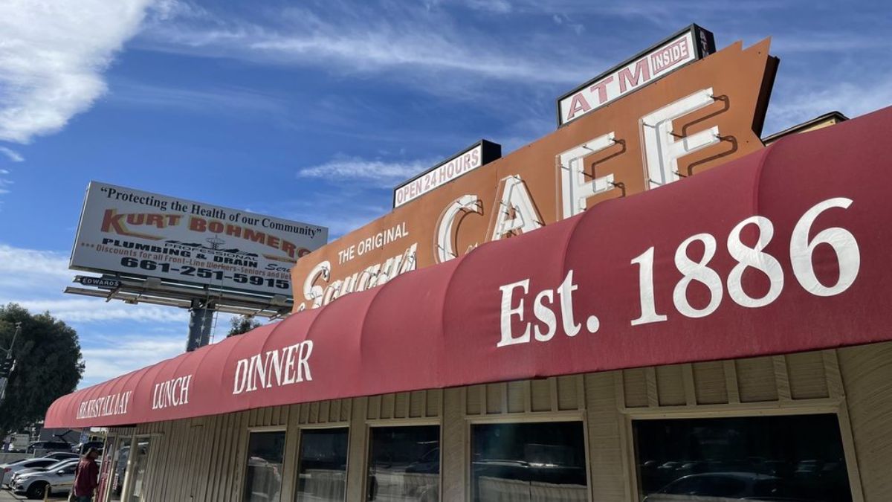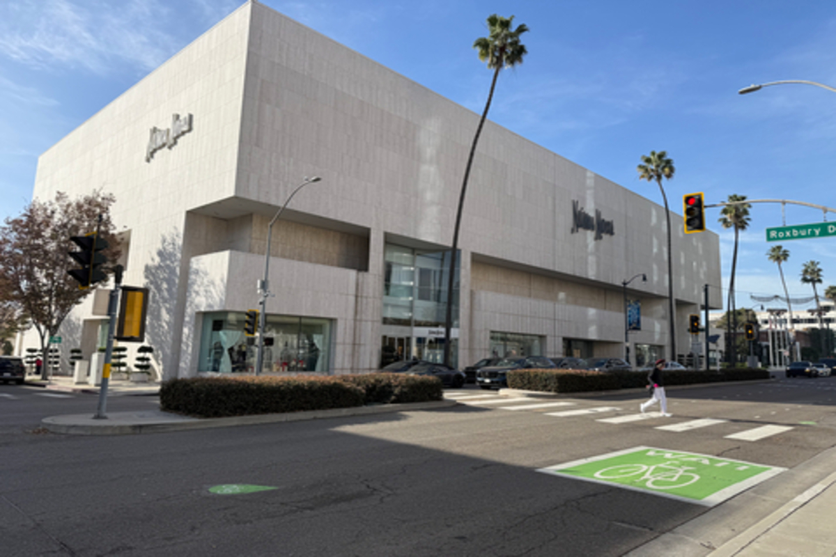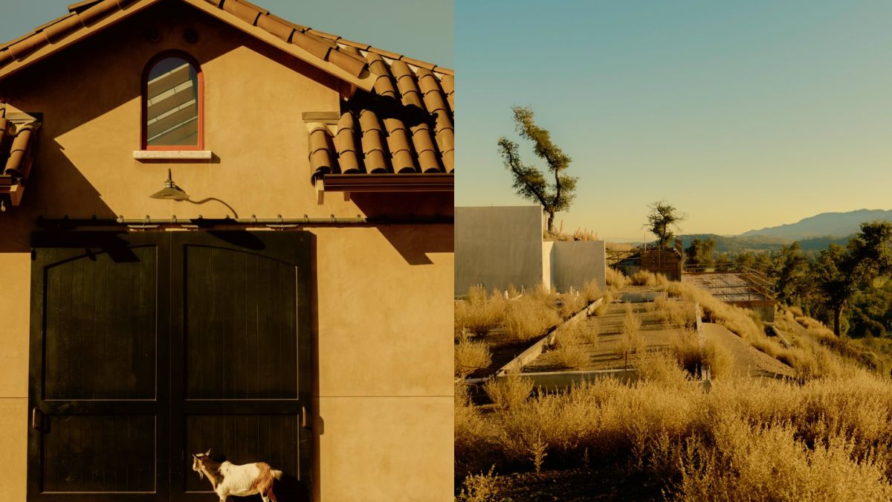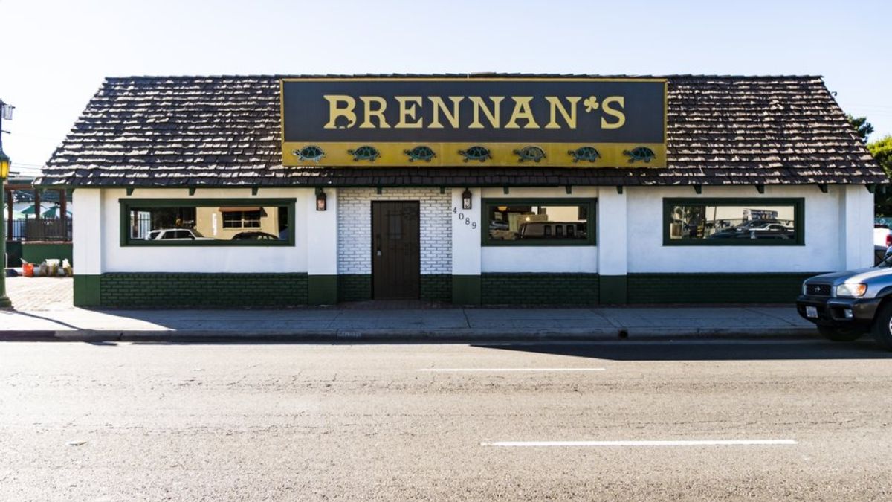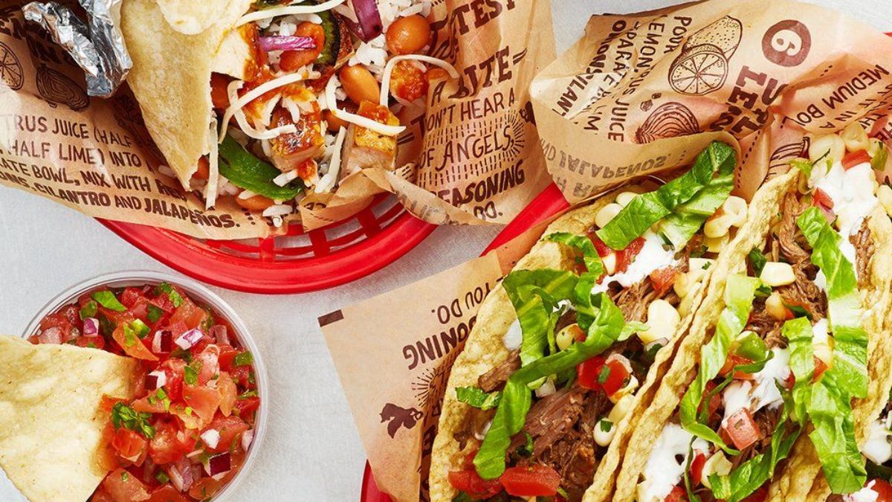The Los Angeles City Planning Commission next Thursday will vote on plans by RBM of California for a five-story, 92-unit mixed-use apartment development at 2107 – 2121 Westwood Boulevard, according to its meeting agenda.
The project would replace four vacant commercial buildings at the 0.62-acre project site with an approximately 80,500-square-foot multifamily building containing 19 studio apartments, 66 one-bedrooms, three two-bedrooms, and four three-bedrooms, along with 1,551 square feet of ground-floor retail space along Westwood Boulevard. The project site was acquired by an affiliate of RBM of California in 2020 for about $16.2 million.
Planning commissioners’ vote next week will follow a determination by Los Angeles City Council earlier this month that the project is statutorily exempt from further California Environmental Quality Act review. Planning staff recommend commissioners approve the project, which would provide 11 units reserved for very low-income households, planning documents show. The development team is requesting an off-menu incentive to allow for an 11-foot height increase to a maximum project height of 56 feet, among other approvals.
Along with nearly 100 apartments, the West Los Angeles development would provide 7,740 square feet of open space and amenities including a ground-floor interior courtyard, a roof deck, a recreation room, and a fitness room. The building’s ground-floor retail space could be divided into three separate stores, plans show.
The building’s residential and commercial space would be over a two-level underground parking garage with space for 125 automobiles.
Designs are being led by Santa Monica-based firm DE Architects and landscape architect SQLA.
“The project was originally contemplated as a residential project,” a project summary in planning documents reads. “However, in response to community input, the applicant added ground floor commercial to the project.”
Plans also first called for 109 apartments instead of the currently planned 92.
