“Gentle” density may be growing in popularity as developers take note of the effectiveness of neighborhood-scale multifamily that blends seamlessly with existing single family homes. That’s the name of the game for 1064 Oglethorpe Avenue, a new multifamily project led by Atlanta Regional Housing Partners LLC who are requesting rezoning for their West End project. The project is requesting a rezoning from R-4 to MR-MU to allow for the construction of a twelve unit multifamily building on a narrow lot in the single family neighborhood.
The project was reviewed by Neighborhood Planning Unit-T on Wednesday, August 12th and had been scheduled for review by the Zoning Review Board on August 5th or 12th, but was not on the agenda for either meeting.
The project submitted a site plan, floor plan and elevation that show a long building with a traditional two-story home façade that blends in with the fabric of the surrounding neighborhood. The project’s front area would feature a shared porch, laundry area and office space, which would also provide access to the two-story, wrap-around porch where entrances to each of the twelve units would be located.
The studios would range in size from 296 SF to 451 SF, including two ADA (Americans with Disabilities Act) accessible units on the ground floor. The project would also include a shared, outdoor bicycle parking area on the ground level. The units would all be affordable at approximately 50% of Area Median Income, or approximately $850 a month.
The project is located at 1064 Oglethorpe Avenue SW, between Lawton Street SW and Peeples Street SW just north of Herman J. Russell West End Academy. It would be only a block away from the Atlanta BeltLine Westside Trail and Rose Circle Park. Its located next door to the Existing Oglethorpe Apartment complex, a traditional multi-family building on a similar shaped lot.
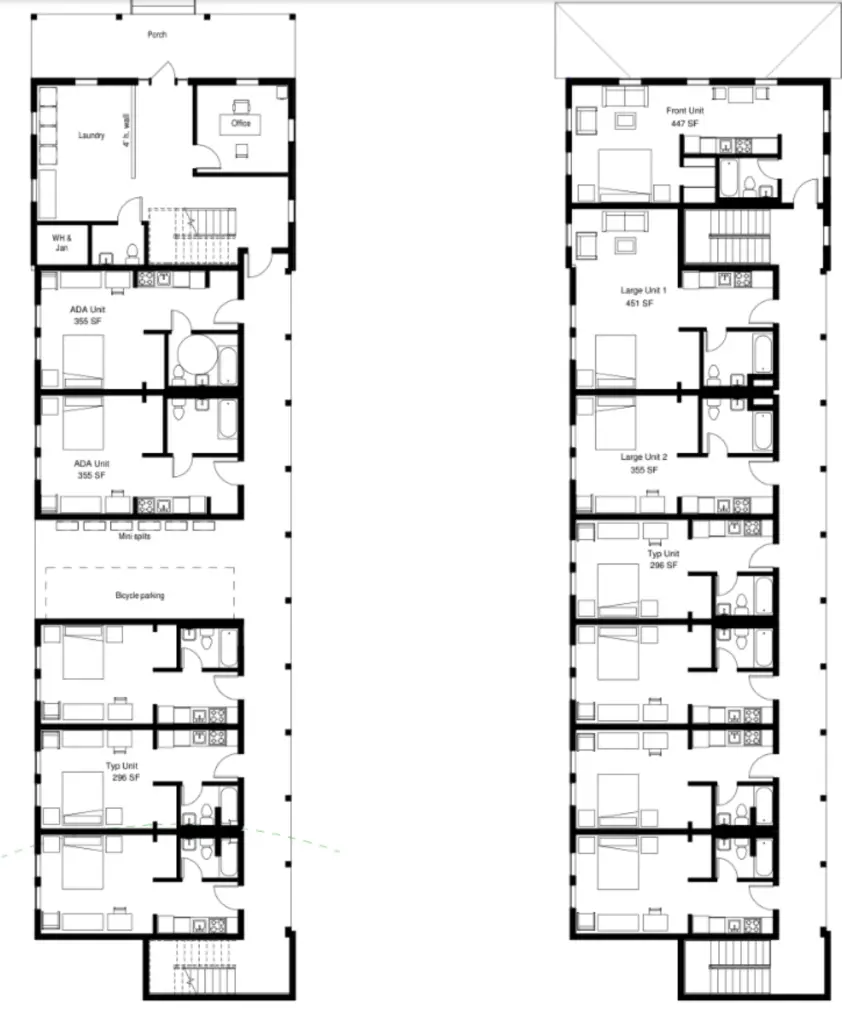
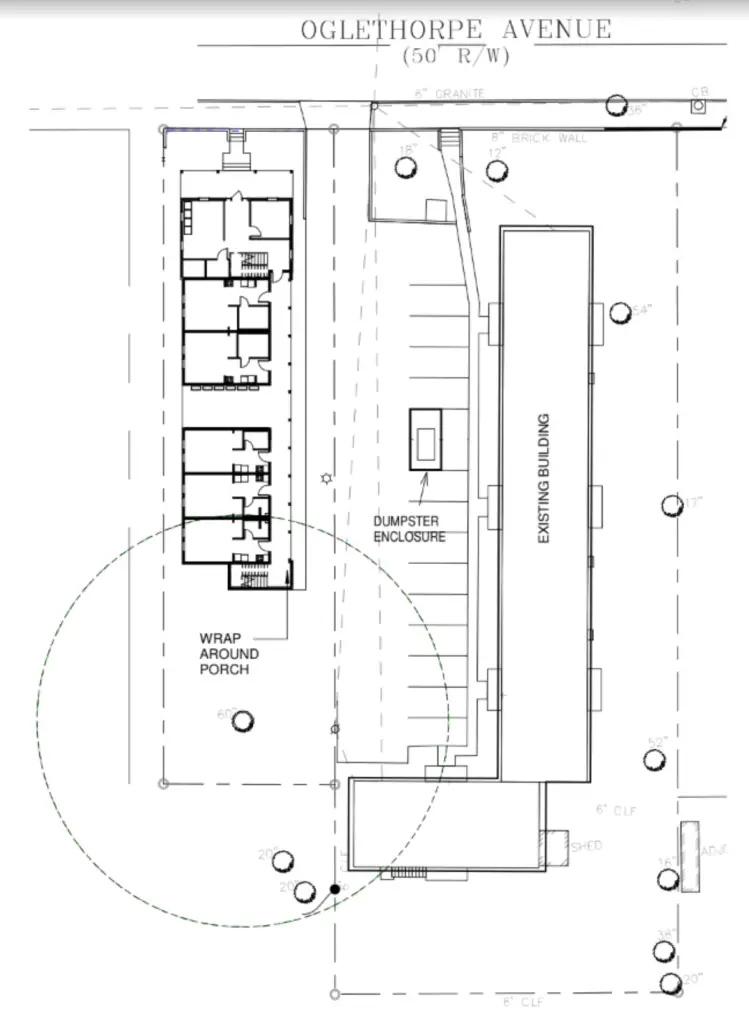
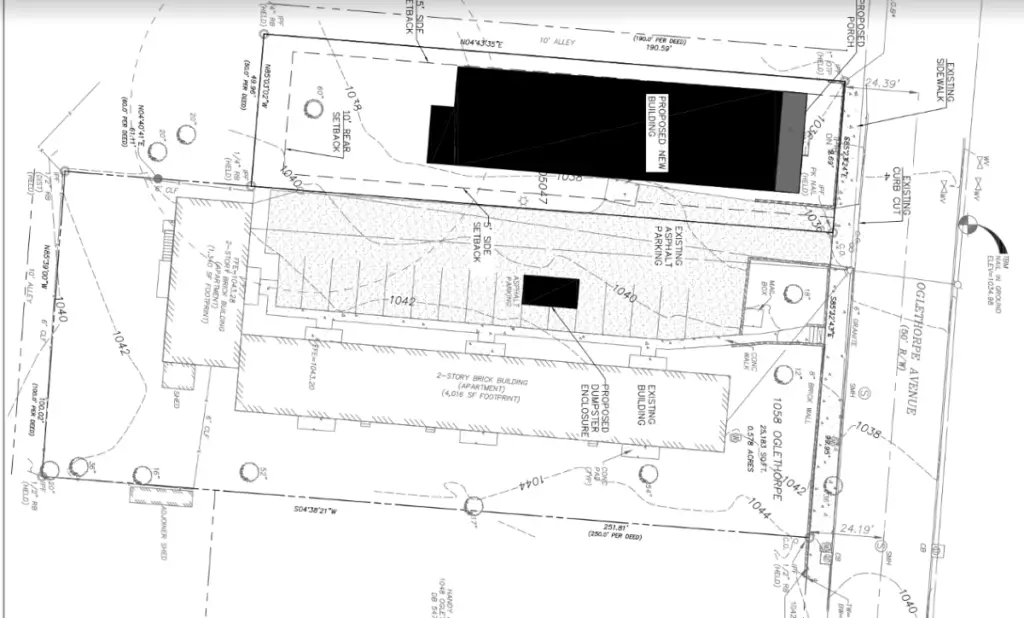

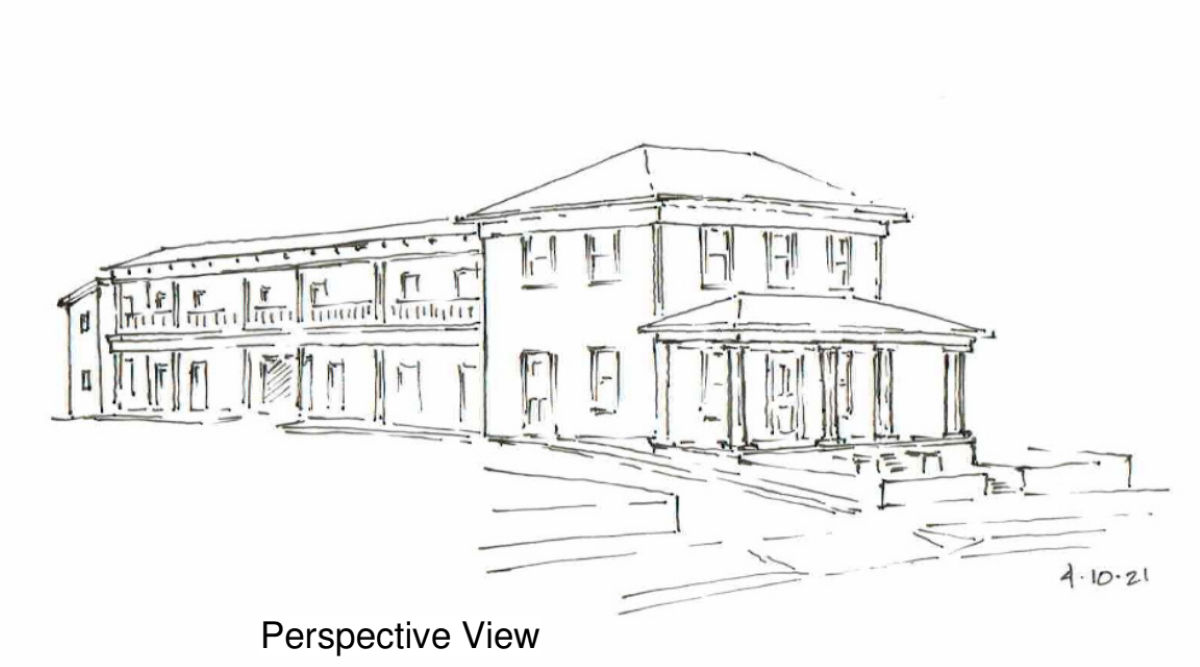


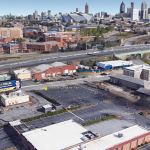
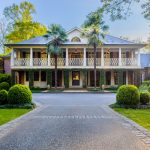
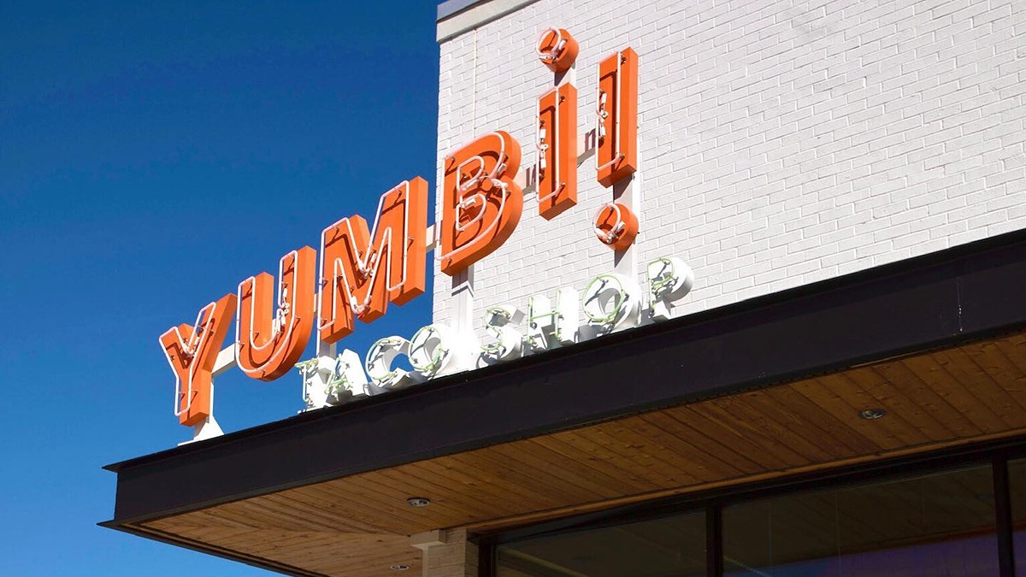
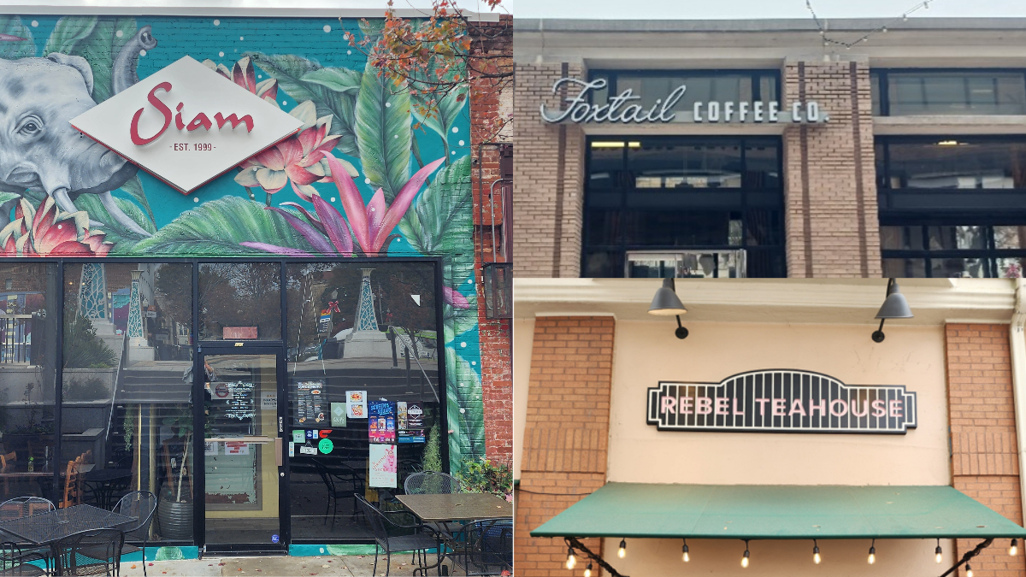
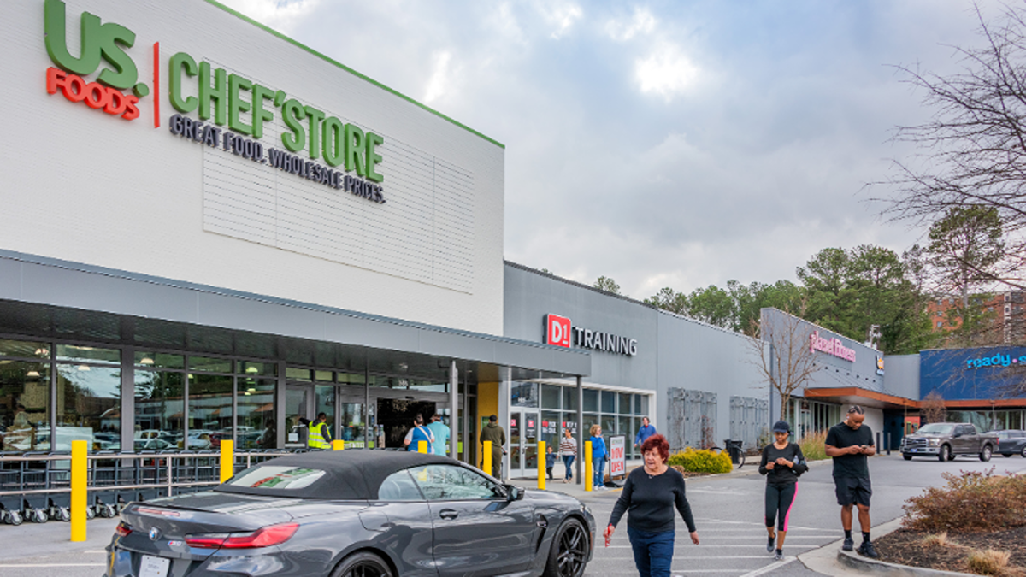
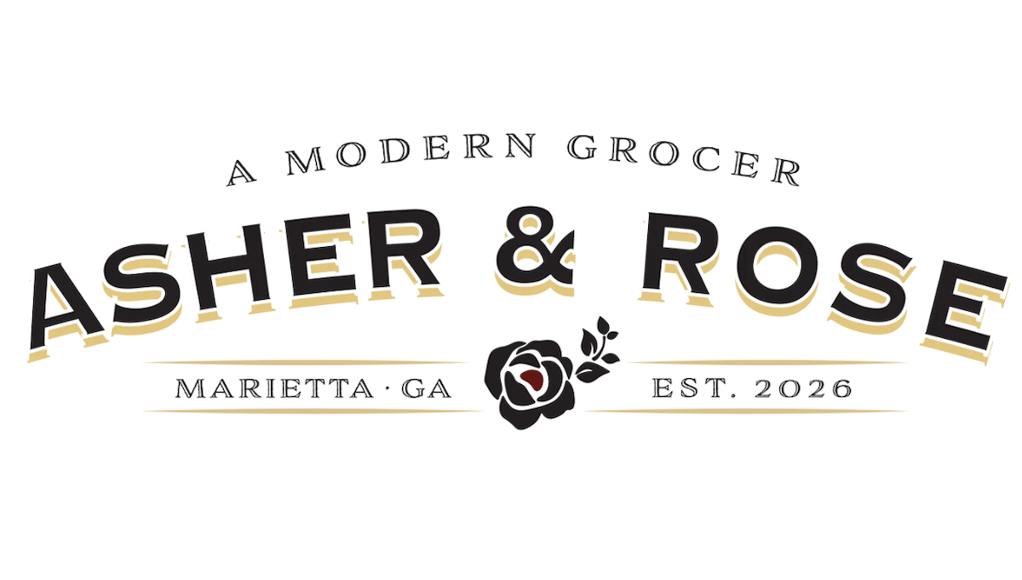

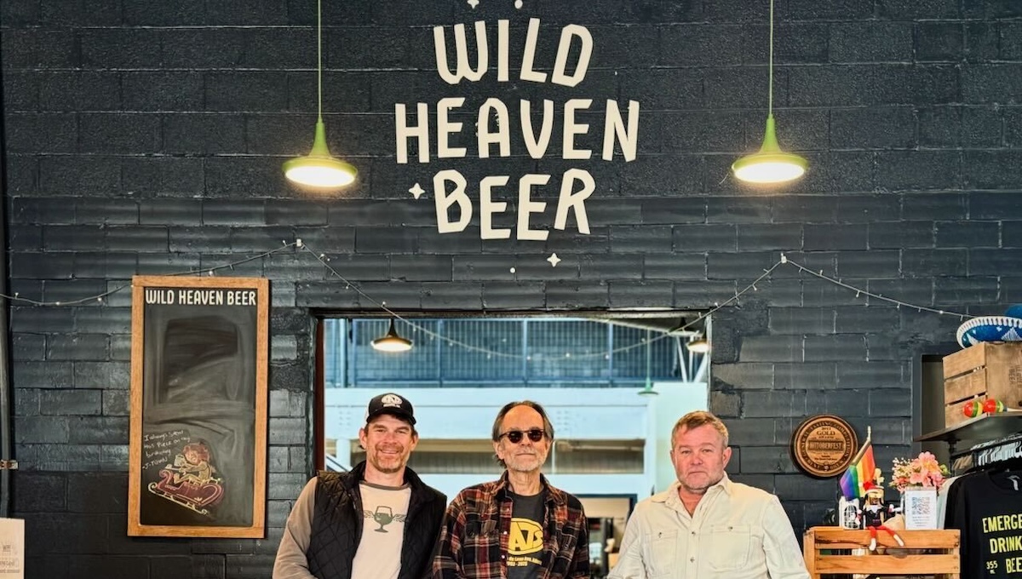
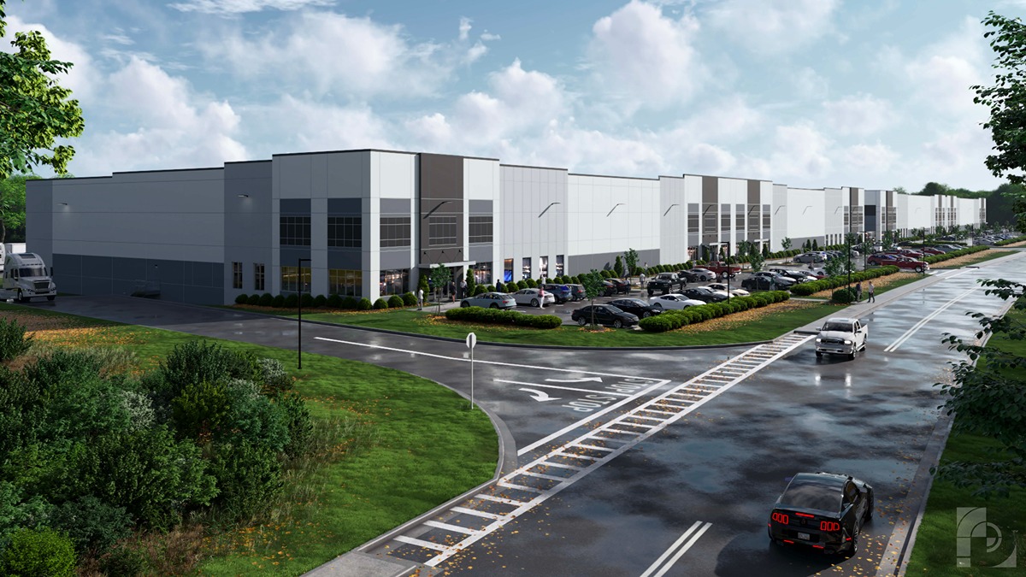

Great design. 12 homes in street facing house fitted gently into an existing neighborhood.
Brilliant!