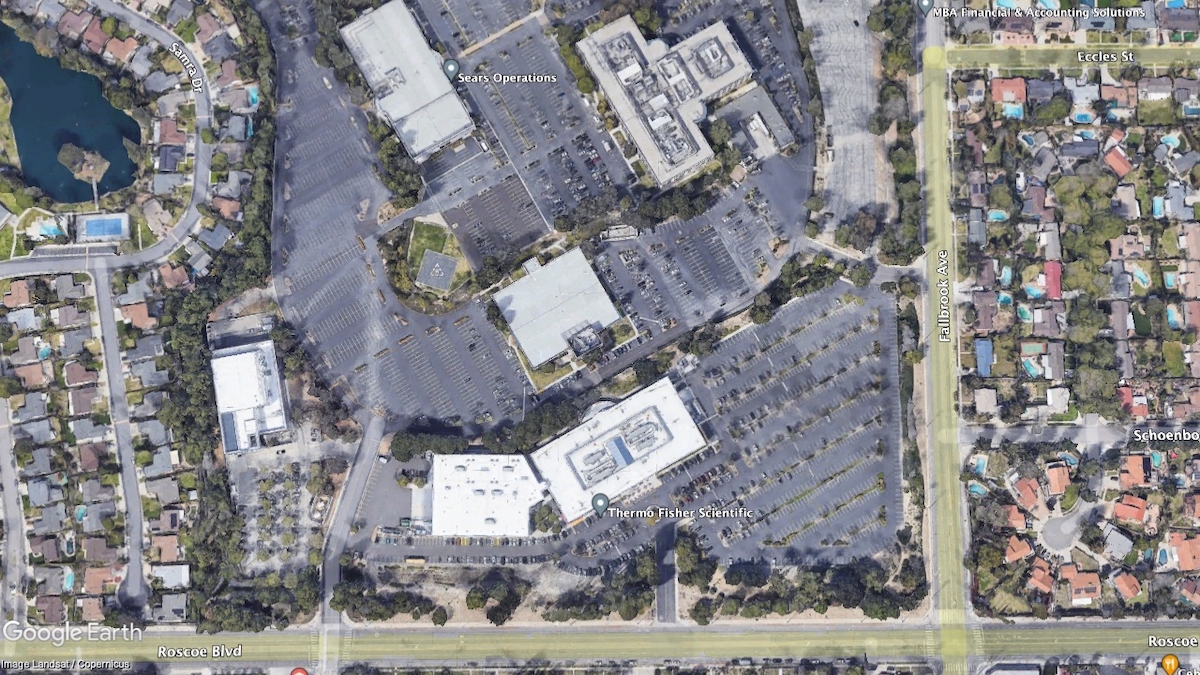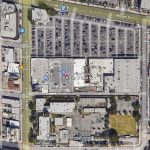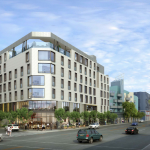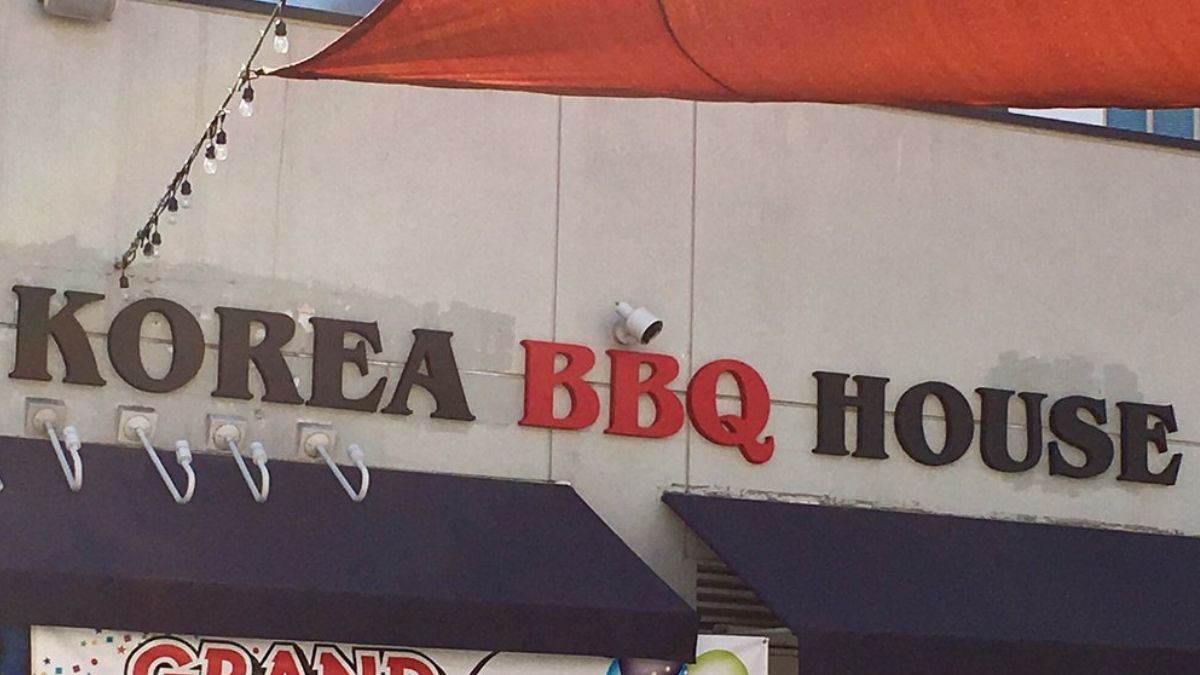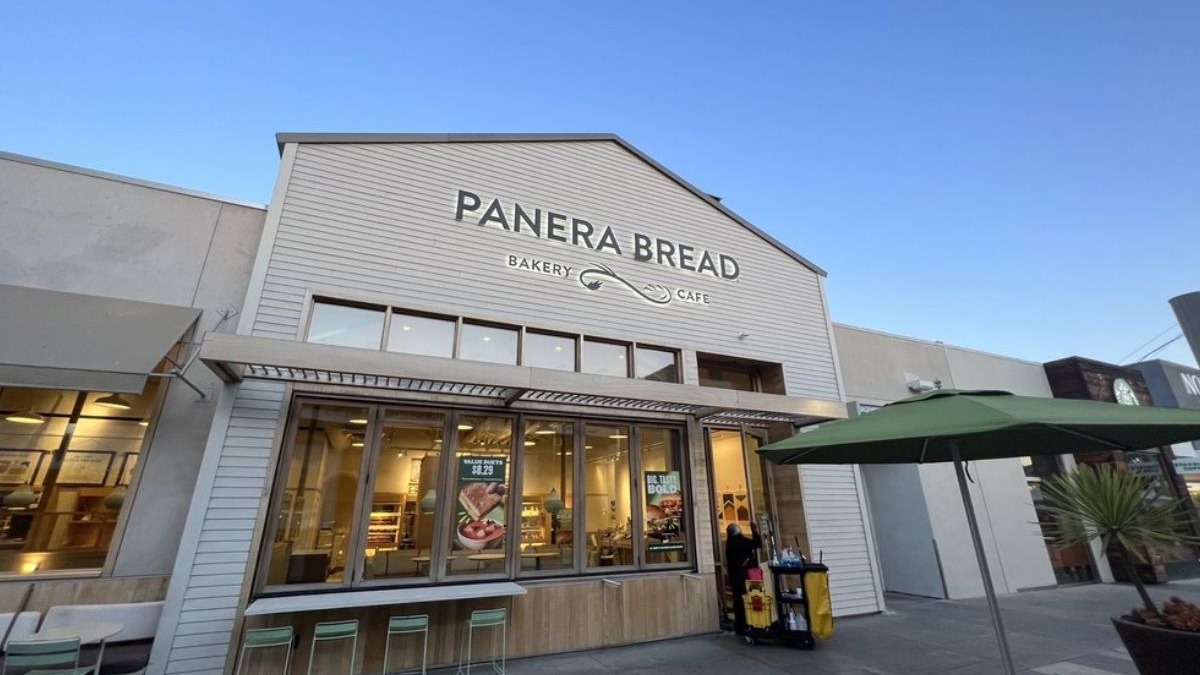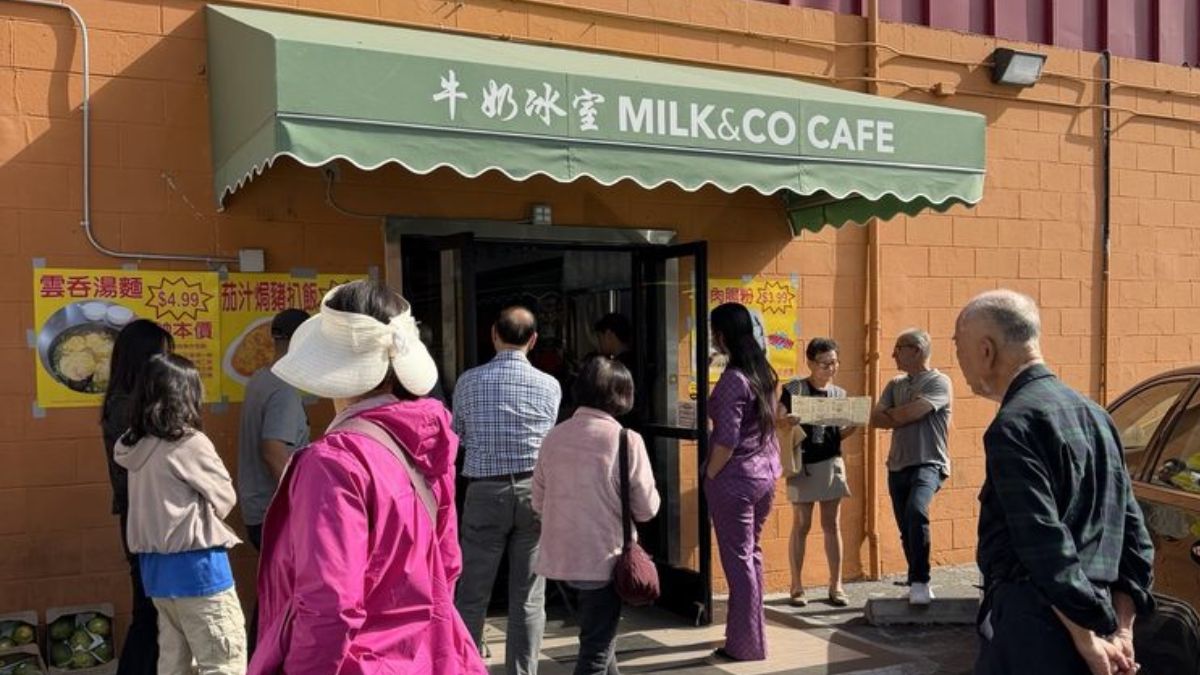The West Hills Neighborhood Council Tuesday evening will review plans by a developer for a three-building, 98,614-square-foot industrial development within the Corporate Pointe at West Hills office and industrial campus, its meeting agenda shows.
The proposed project is being led by applicant and owner Kevin Staley of real estate investment company Staley Point Capital and would take shape at the northwestern corner of the intersection of Fallbrook Avenue and Roscoe Boulevard. Currently a surface parking lot, the approximately 7-acre West Hills project site was acquired last year for about $5.05 million, according to Los Angeles County property records.
Designed by HPA Architecture, plans call for three light industrial buildings holding warehouse, manufacturing, and ancillary office spaces and reaching a maximum height of 45 feet. The proposed development is named Fallbrook Point in planning application documents submitted last year.
The project would provide about 250 automobile parking spaces within a surface parking lot, as well as space for 32 bicycles, plans show.

