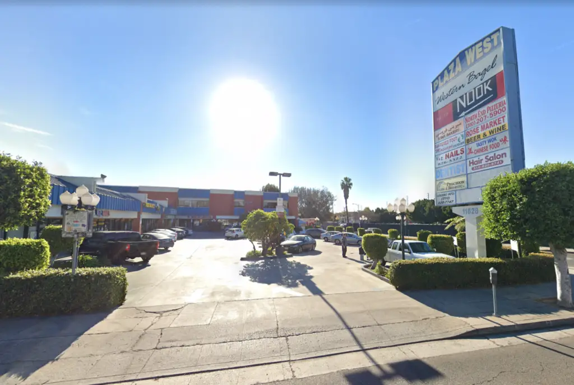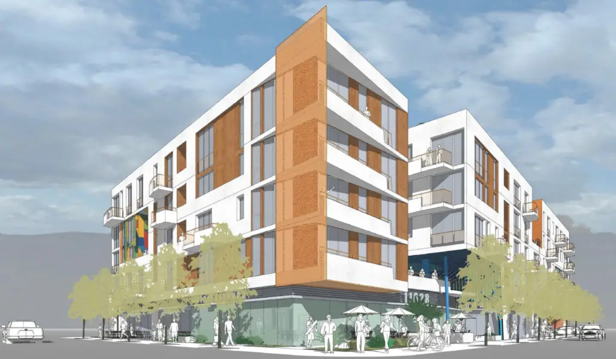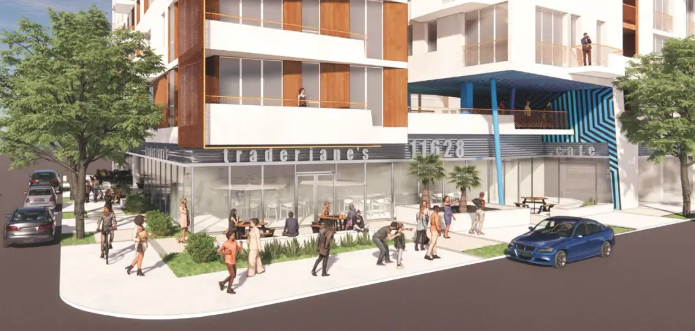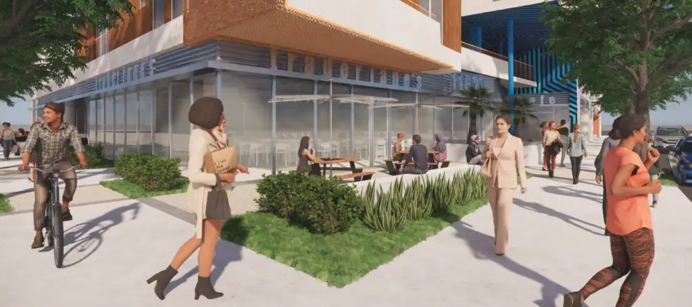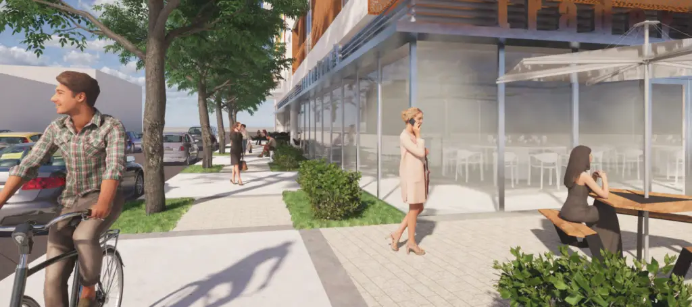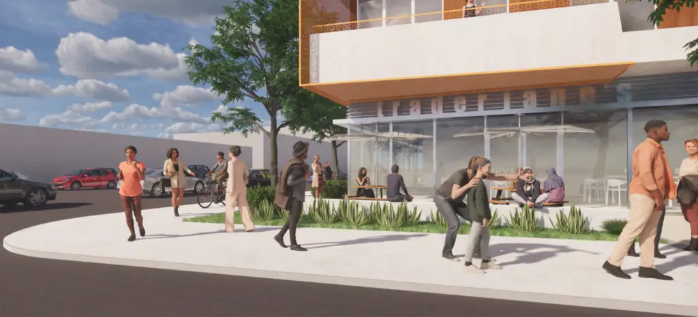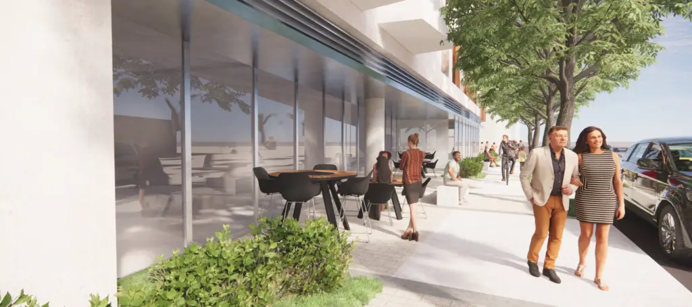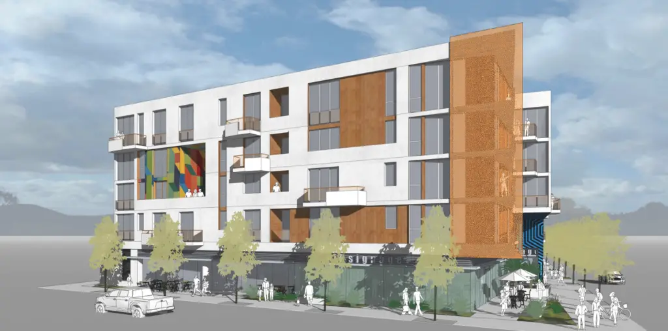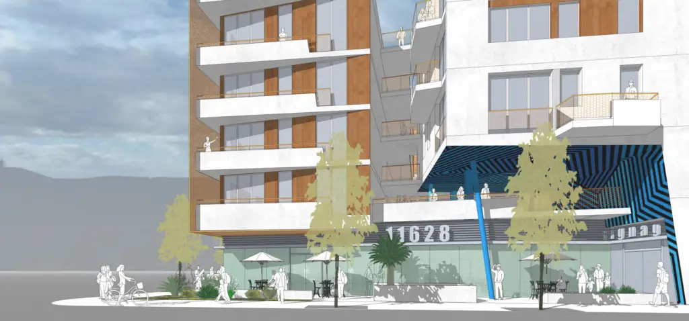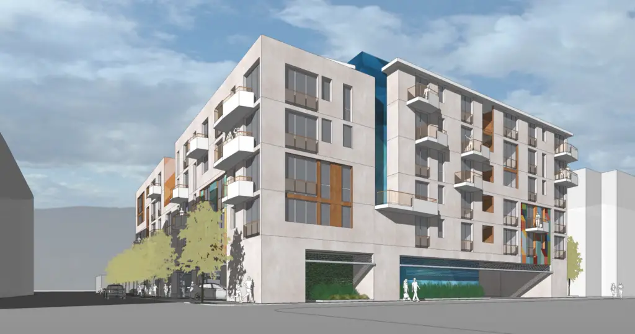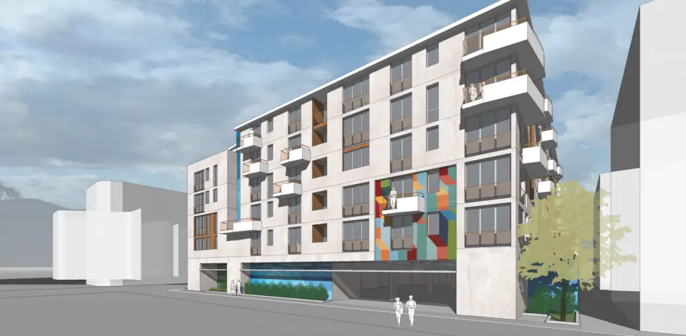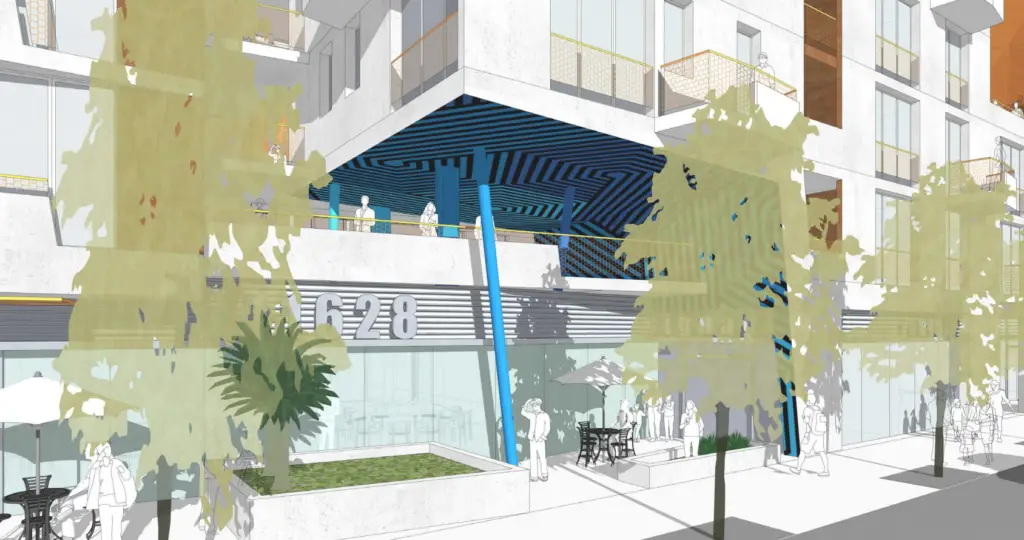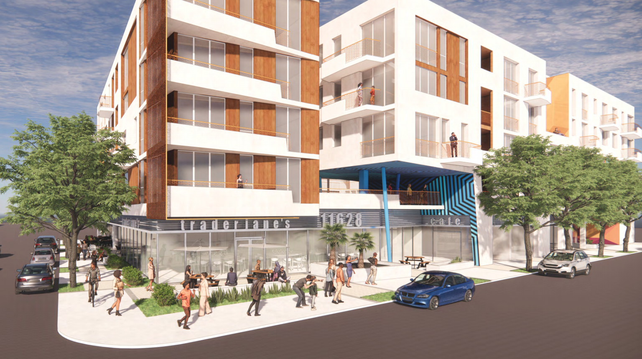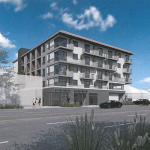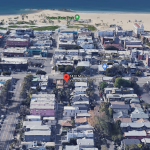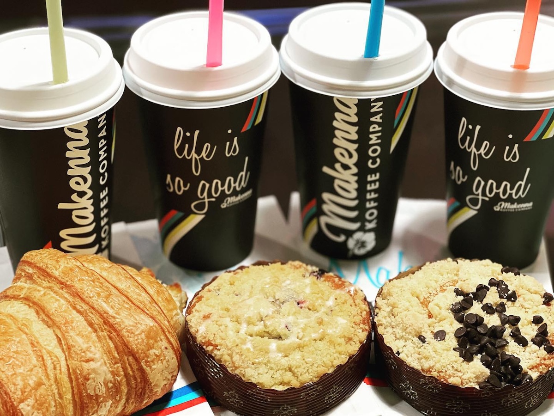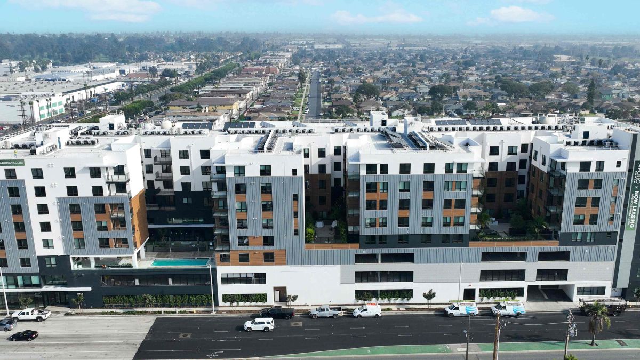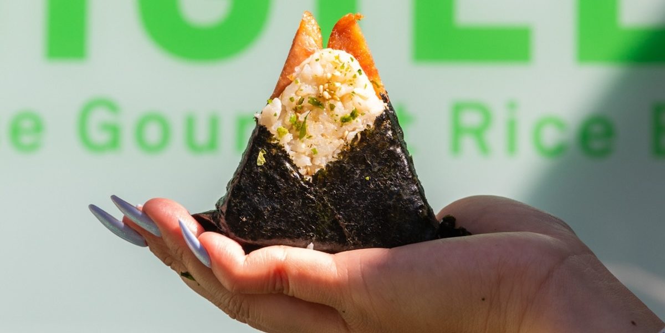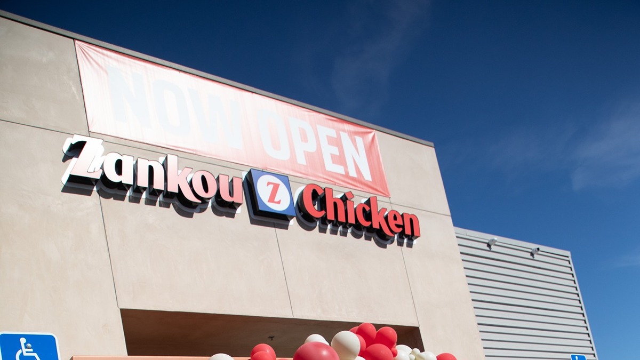The Los Angeles Planning Commission next Thursday will vote on a proposed six-story, 105-unit mixed-use project planned for 11628 Santa Monica Blvd. in Sawtelle, its meeting agenda shows. The project is being proposed by Plaza West LLC, the family owners of the site’s existing mini shopping center, and would be developed by 11628 SMB LLC, an entity registered to the Calabasas offices of The Ezralow Company.
Located at the southeastern corner of Santa Monica Boulevard and Barry Avenue, the project site currently holds an L-shaped, two-story strip mall of about 18,000 square feet that would be demolished to make way for a new 90,870-square-foot mixed-use building rising to a maximum height of 67 feet.
Plans call for 29 studios, 56 one-bedrooms, and 20 two-bedrooms over about 10,900 square feet of ground floor commercial space split between restaurant and retail uses. The units would have average sizes of about 545, 700, and 1,100 square feet, respectively, plans show.
The project applicant is requesting off-menu incentives including a 22-foot height increase (to 67 feet), along with a density bonus. The owner would set aside nine units for very low-income households and one for moderate income levels.
Design calls for floors two through five containing residential units oriented around a second-floor courtyard and for amenities including a pool, fitness center, and lounge. The sixth floor would hold more units and rooftop amenity spaces. A landscaped plaza at the intersection with storefront entrances and seating areas would also be built.
The Sawtelle development would provide 151 automobile parking spaces in three subterranean parking levels, as well as 259 bicycle spaces.
Involved in the project on the design side are architecture firm IBI Group and landscape architect LA Group, plans show.
The project will go before the planning commission on Thursday as a consent calendar item. Planning staff recommends the planning commission approve the project and its incentive requests, according to supporting materials for the agenda item.
