A developer has submitted plans for the construction of a three-story, nine-unit mixed-use project at 1410 – 1422 Main St. in Venice, according to a new planning case filed by the city of Los Angeles. Behind the proposal is project applicant and property owner Three on the Tree LLC, an entity listing Brittany DeBeikes as CEO and registered to a Malibu address in state business filings.
The three-parcel project site currently holds two single-family residences that would be demolished to make way for a roughly 42-foot-tall building with eight two-bedrooms and one three-bedroom unit. The project would also contain commercial space that plans indicate would be used for a restaurant.
Plans call for the Venice project to also include a two-story basement garage and 52 automobile parking spaces along with 15 bicycle spaces.
Each unit would include two levels, with kitchens and living areas on the first floor and bedrooms on the second floor. Residents would also each have access to about 50 square feet of private open space on the rooftop.
Application materials for the proposed development list Tony Russo of consulting company Crest Real Estate as project representative, while m_Royce Architecture, a Los Angeles-based firm, is listed as the project architect.

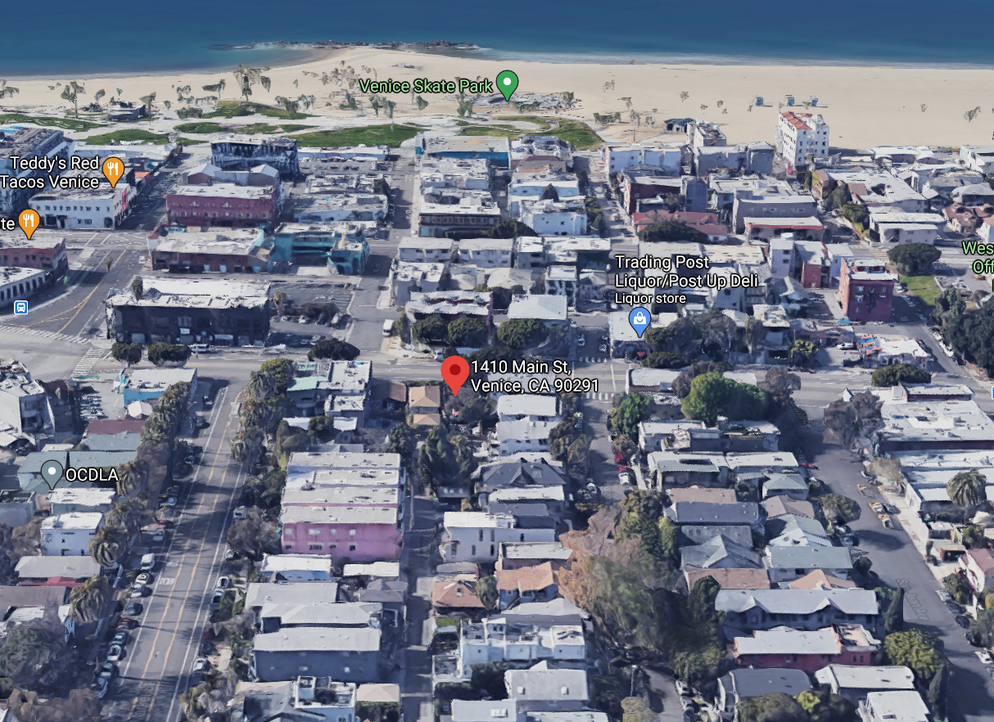


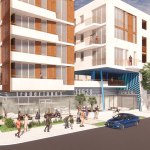
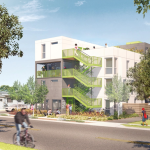


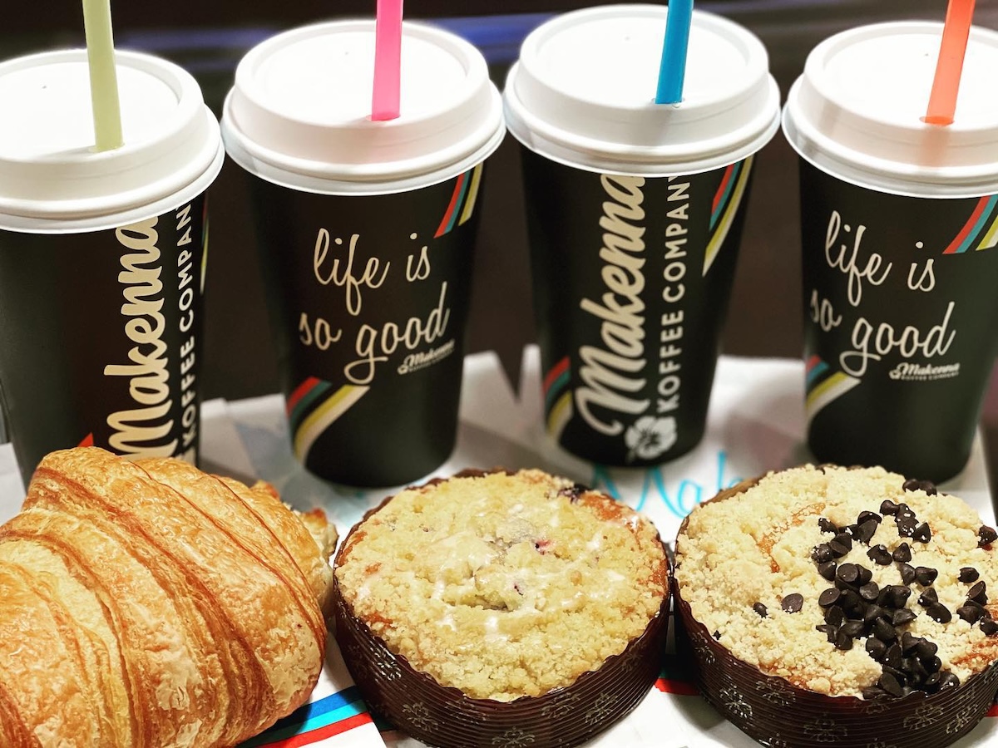
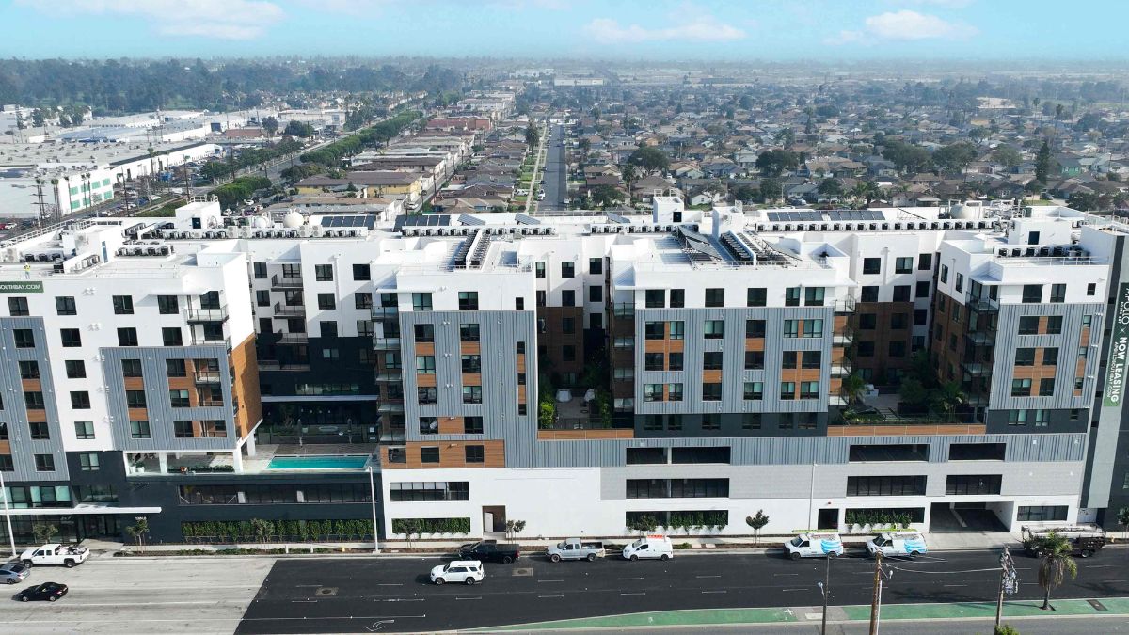

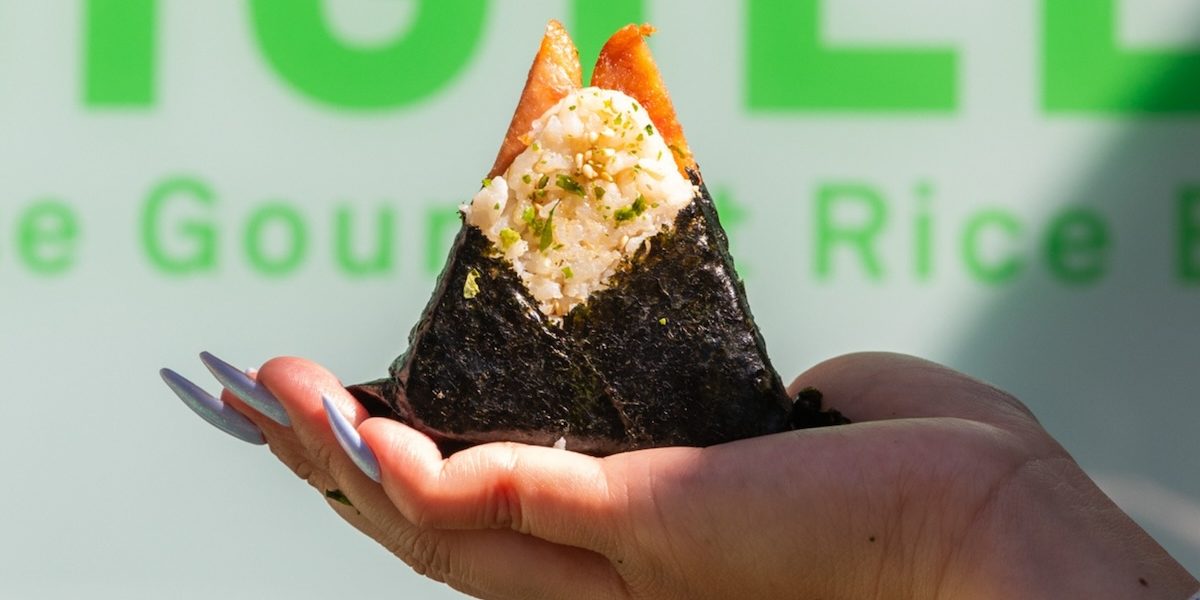
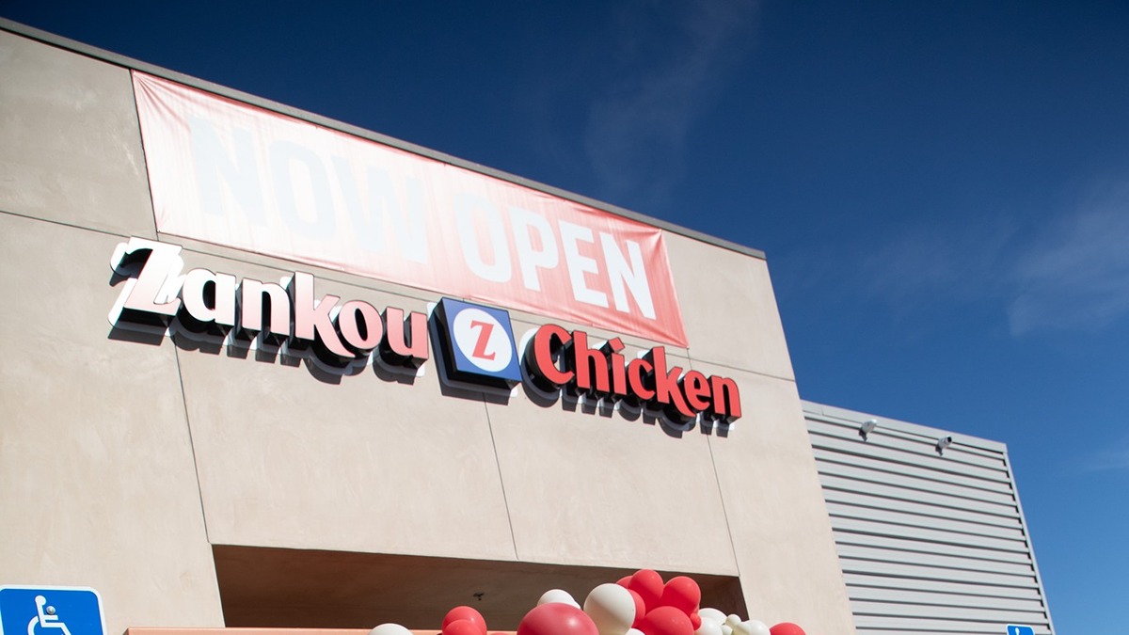

No one in the neighborhood wants this abusive, unneeded, oversized, disrespectful development.