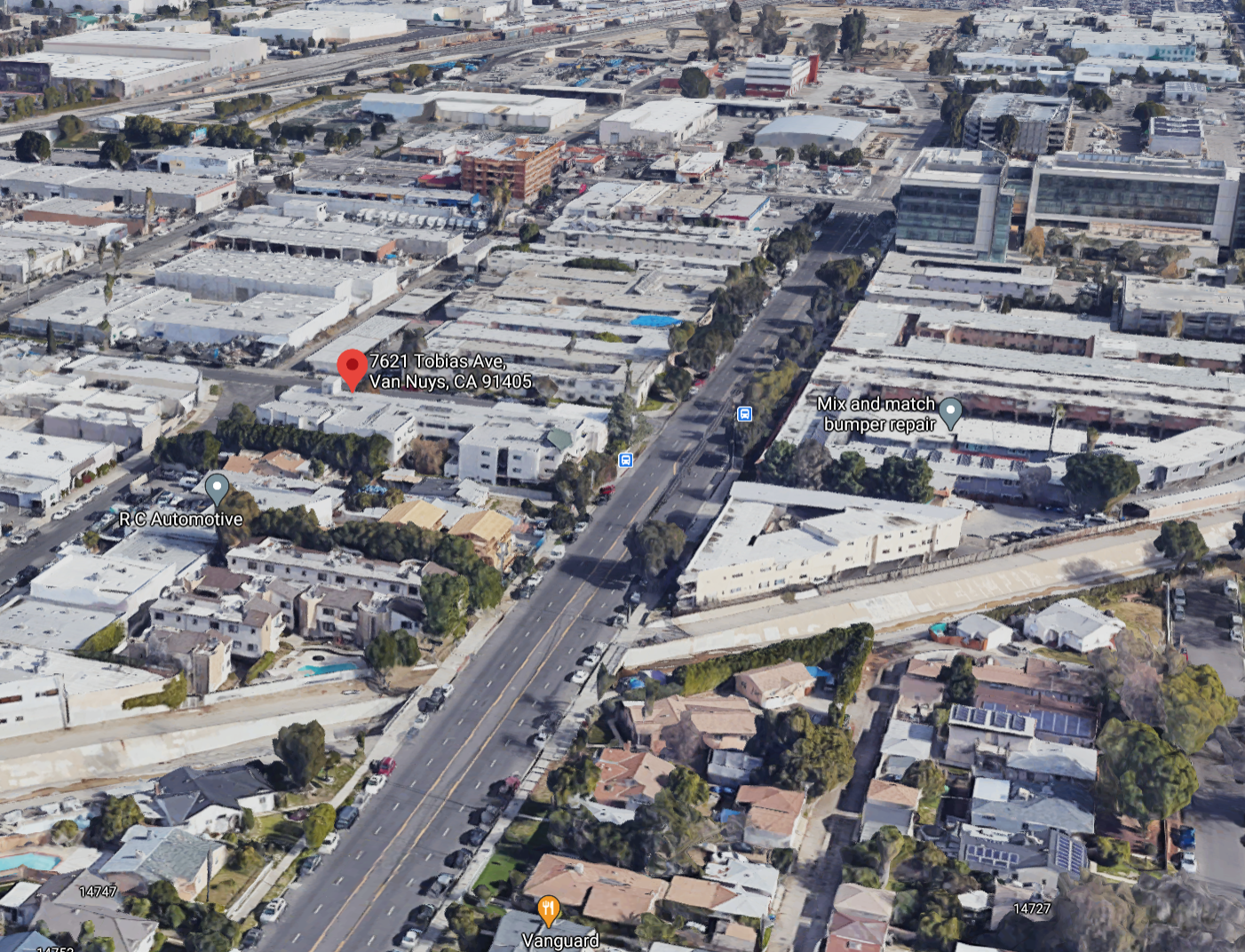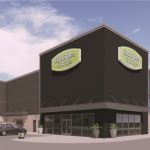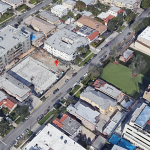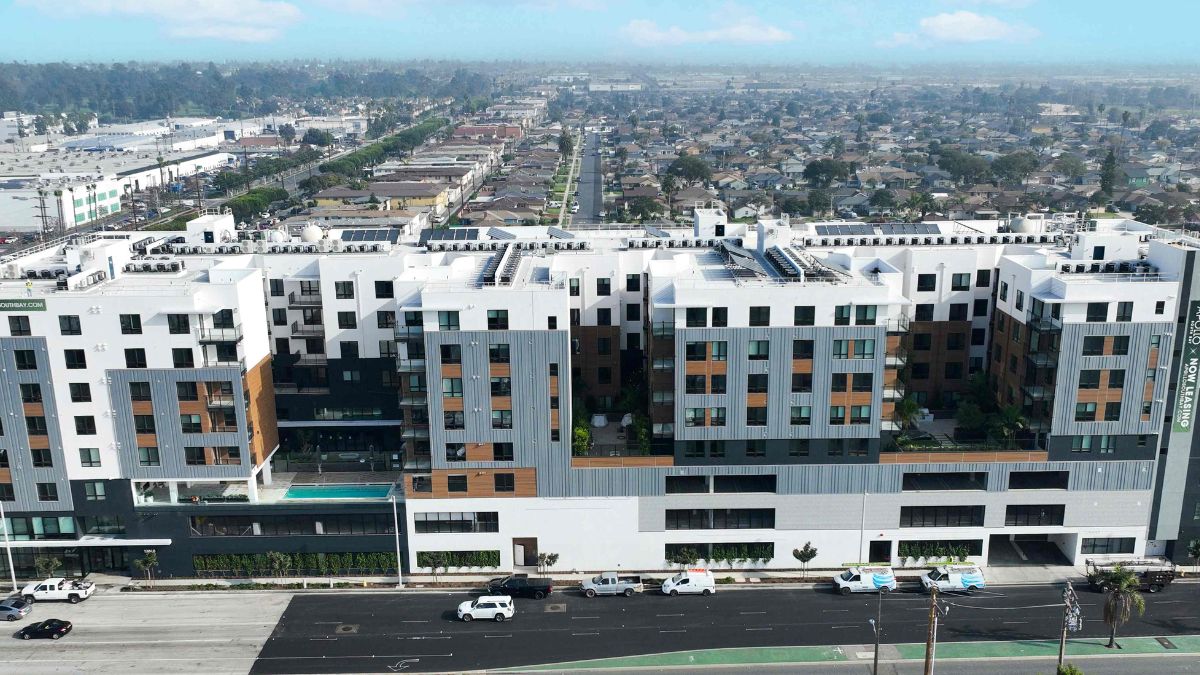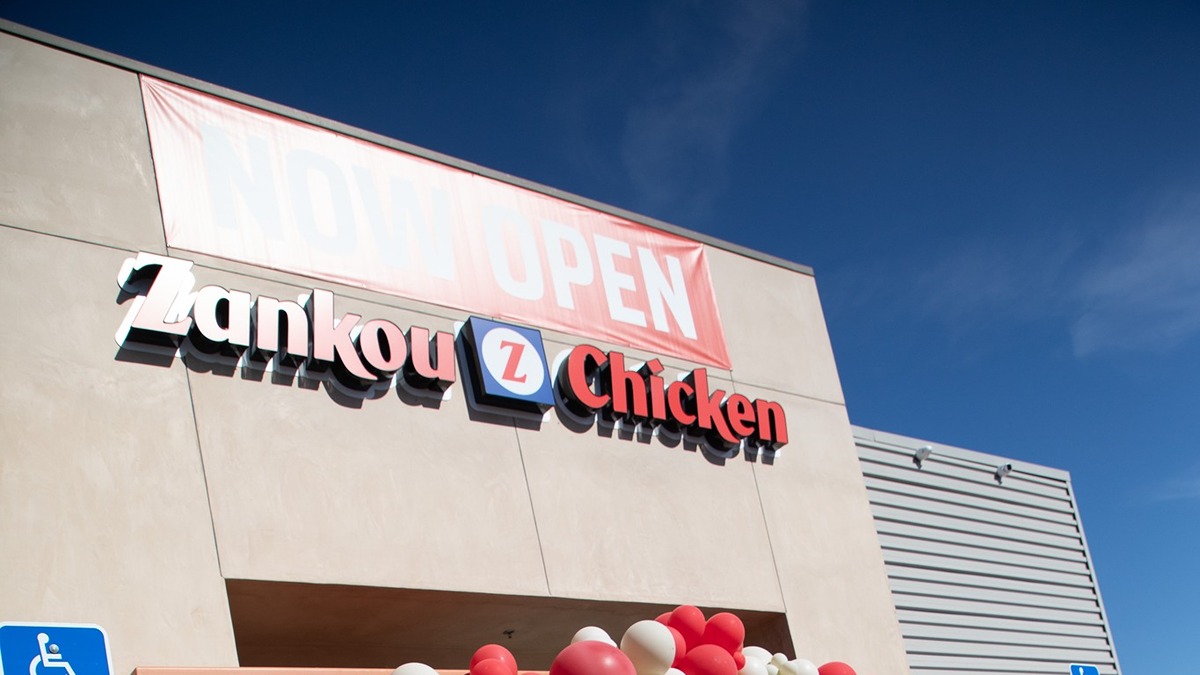The owner of a single-family Van Nuys property at 7621 Tobias Ave. has submitted plans for the construction of a four-story, 17-unit multifamily project, according to a planning case opened by the city earlier this month. The applicant and property owner behind the project is Gabriel Abakasis, with Crest Real Estate Project Manager Nick Leathers listed as project representative for the development.
The development would replace an existing unit at the 7,873-square-foot project site with a roughly 48-foot-tall, 15,000-square-foot residential development. Plans call for nine studios, five two-bedrooms, and three three-bedrooms, along with 19 automobile parking spaces and four bicycle spaces, according to planning documents.
The applicant is requesting Tier-3 project incentives under the city’s Transit Oriented Communities Incentive Program, including a 22-foot (two-story) height increase and 70-percent, or seven-unit, density increase. The project developer plans on setting aside two units for extremely low-income households.
Named Tobias in application materials, the development would also provide roughly 1,600 square feet of open space, including rooftop open areas and private balconies in each unit.
Also involved in the development is Valentine Janev, who is listed as project architect.

