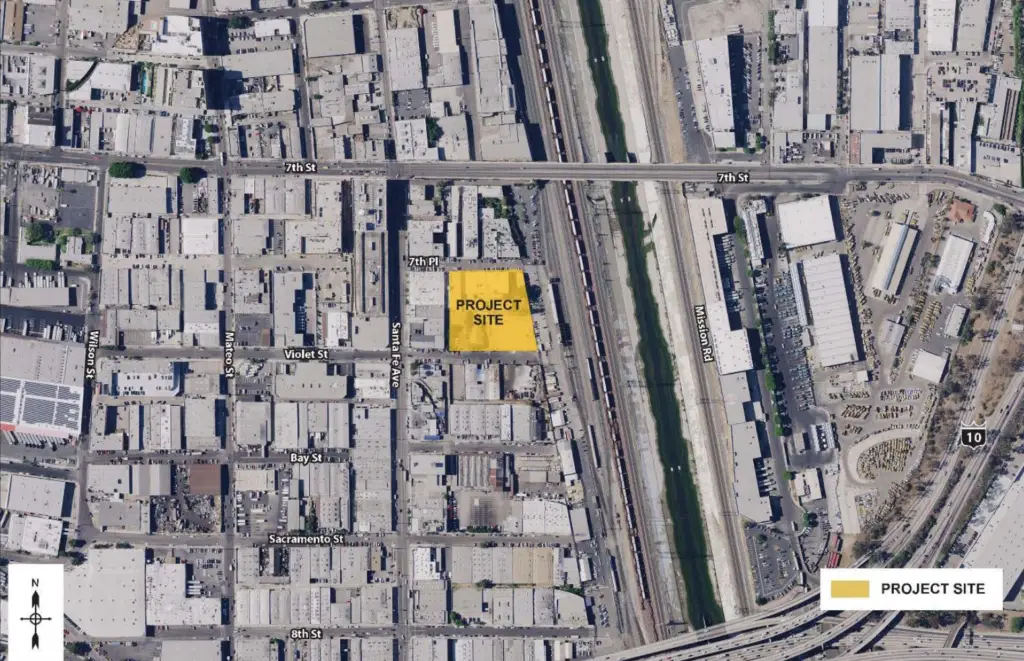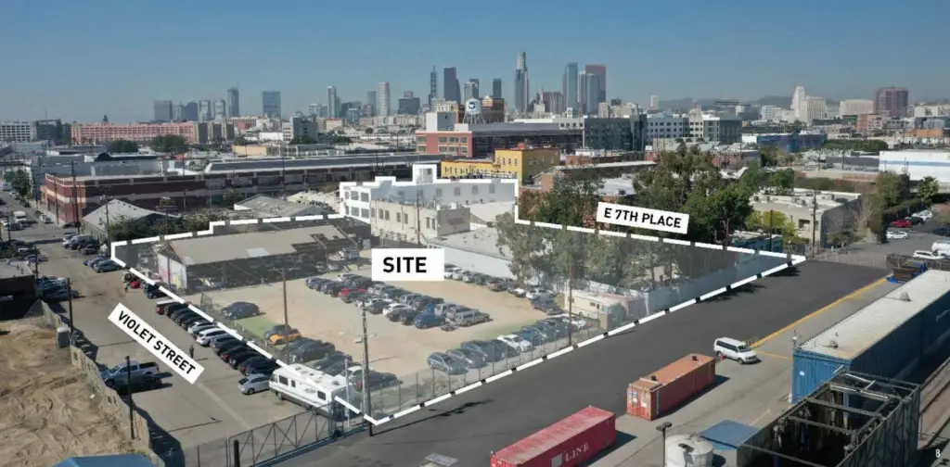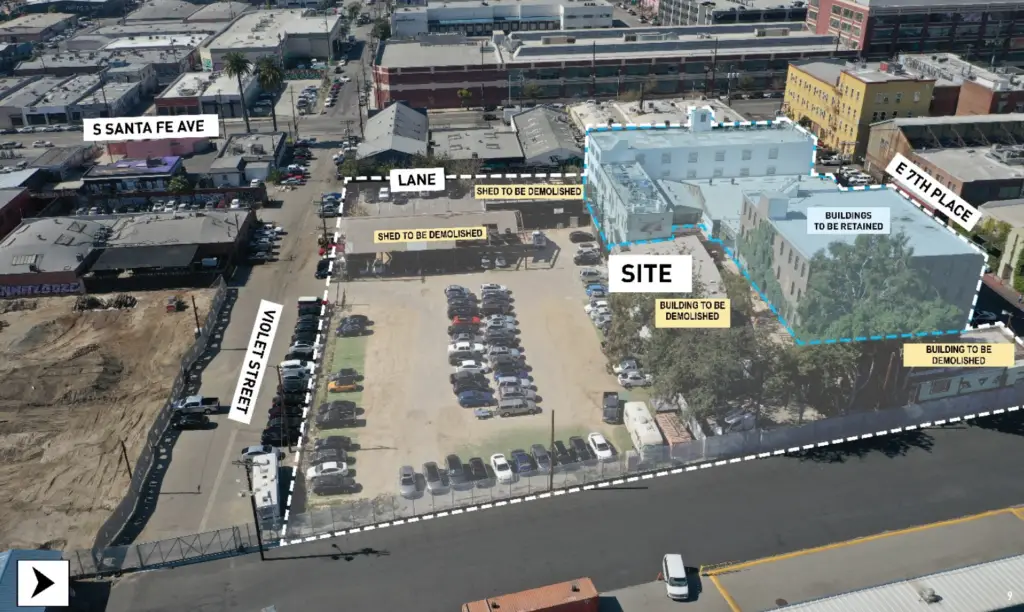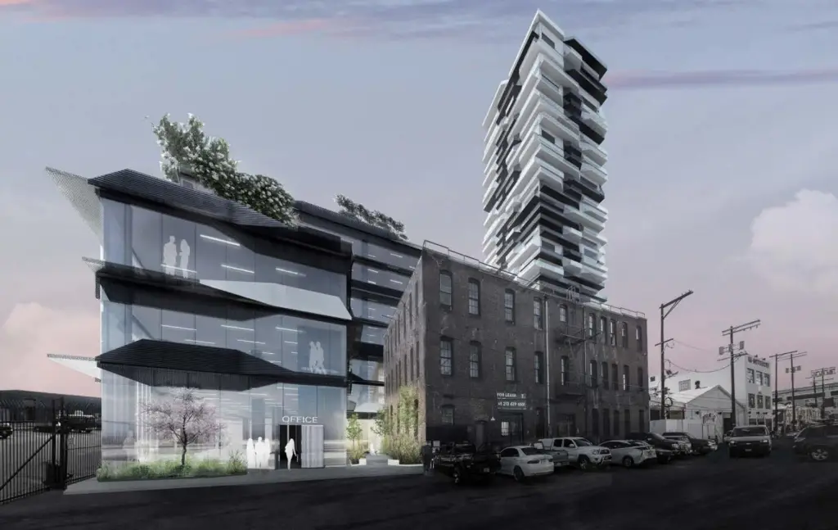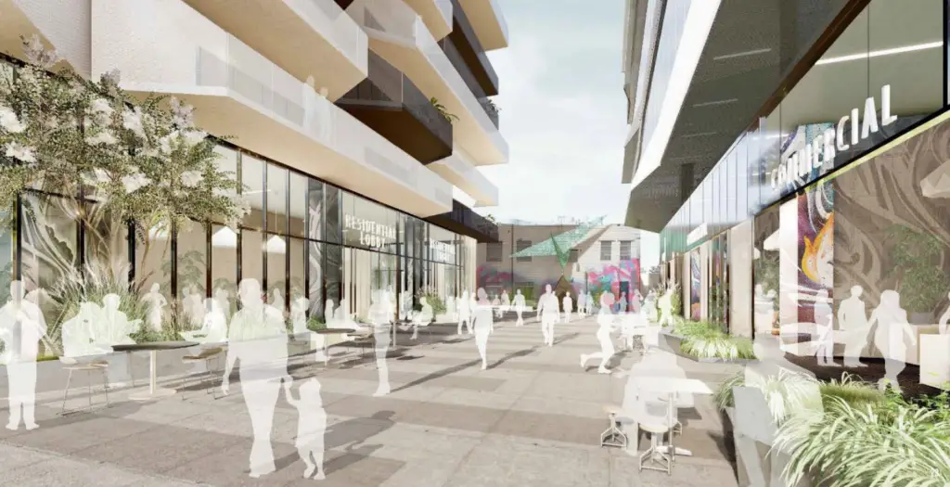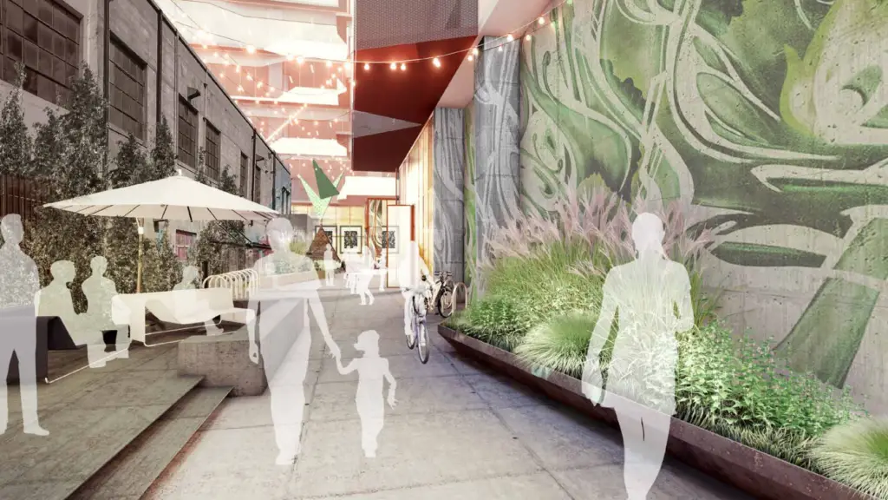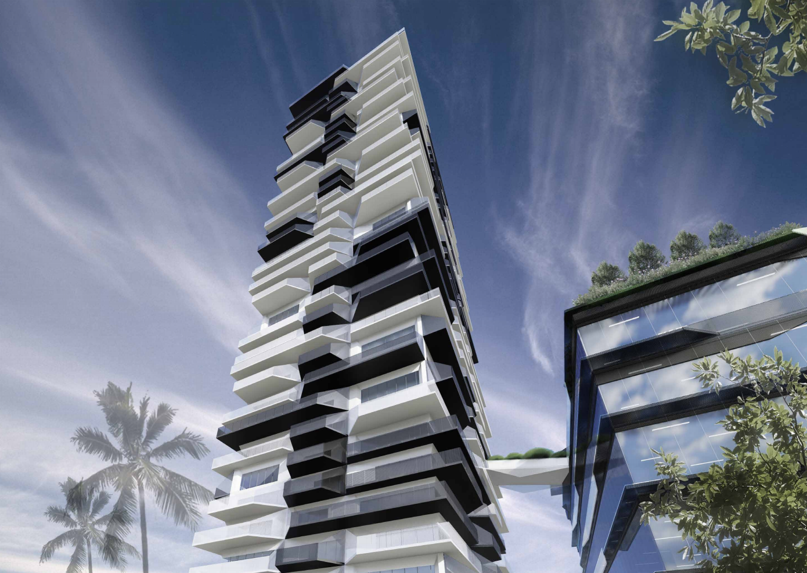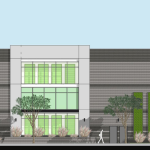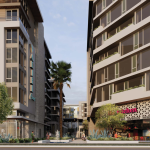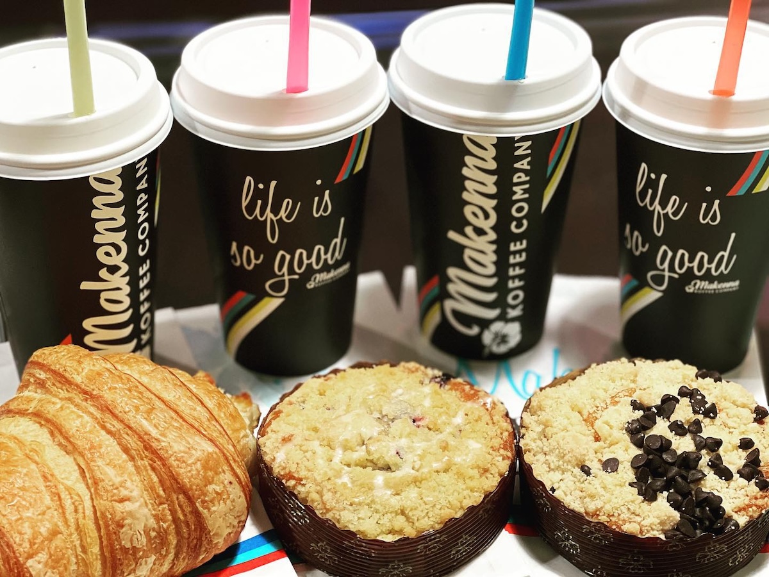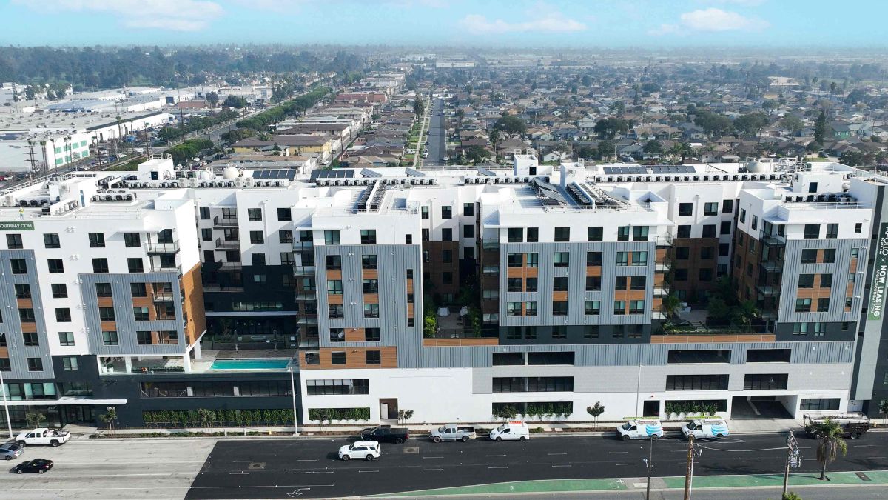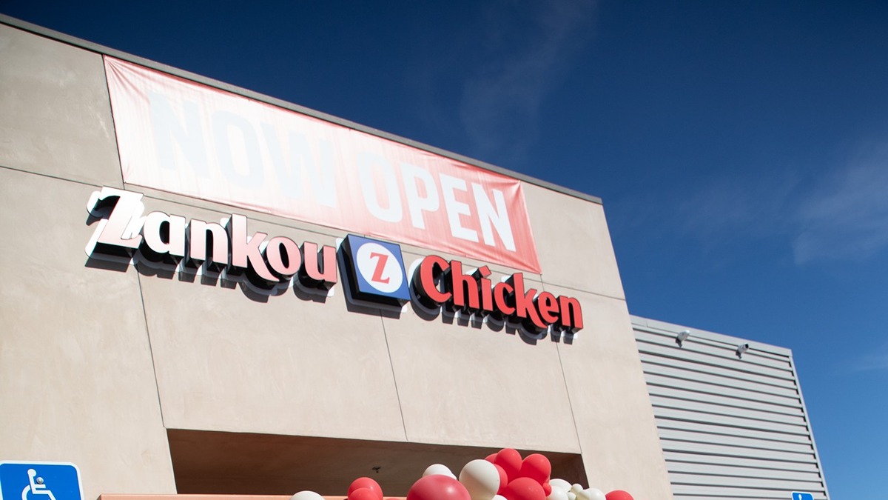The Los Angeles Planning Commission on Thursday will review appealed approvals for a 36-story mixed-use project slated for 2143 Violet Street in the Arts District area of Downtown Los Angeles, its meeting agenda shows.
Developer Onni Group has plans to construct 347 live-work units, 187,000 square feet of office space, and 21,858 square feet of retail and restaurant space across one new residential tower and an eight-story office building.
Requested tract map approval for the roughly 2.2-acre site was appealed by the Southwest Regional Council of Carpenters on the grounds that environmental review and the map itself are deficient and conflict with land-use rules, according to a planning staff report. Both the appeal and requested project approvals will be reviewed by the city’s planning commission during its meeting Thursday morning.
The existing project site holds five buildings on its northern portion totaling about 57,000 square feet that would be retained, including six live-work units.
Two other buildings on the project site totaling almost 7,000 square feet and four live-work units on its southern portion would be demolished.
The entire site is bounded by East 7th Place to the north, Violet Street to the south, an alley to the west, and private parking to the east that is mostly used for parking, site plans show.
Planning documents indicate the project’s live-work units could be for-sale condominiums, for-rent apartments, or some mix of the two. If apartments, the residential portion will set aside up to 18, or 5 percent, of units for extremely low-income households and 39, or 11 percent, for very low-income households, per Measure JJJ. If for-sale, then 11 percent of units would be set aside for very low-income households, plans show.
Current design calls for 227 one-bedrooms, 107 two-bedrooms, and 13 three-bedrooms.
Other features of the project would include a 12,280-square-foot ground-level paseo, which itself would be under a pedestrian bridge connecting floor 11 of the residential tower to floor 8 of the office building.
Plans also call for 783 automobile parking spaces in a six-level underground parking garage, along with 257 bicycle spaces.
The design architect for the project is Vancouver-based Arno Matis Architecture, with MAUD Architects listed as the executive architect.
Onni Group is also the developer of multiple other large finished or underway projects in Los Angeles, including a recently approved 1,127-unit dual high-rise project also in DTLA.
