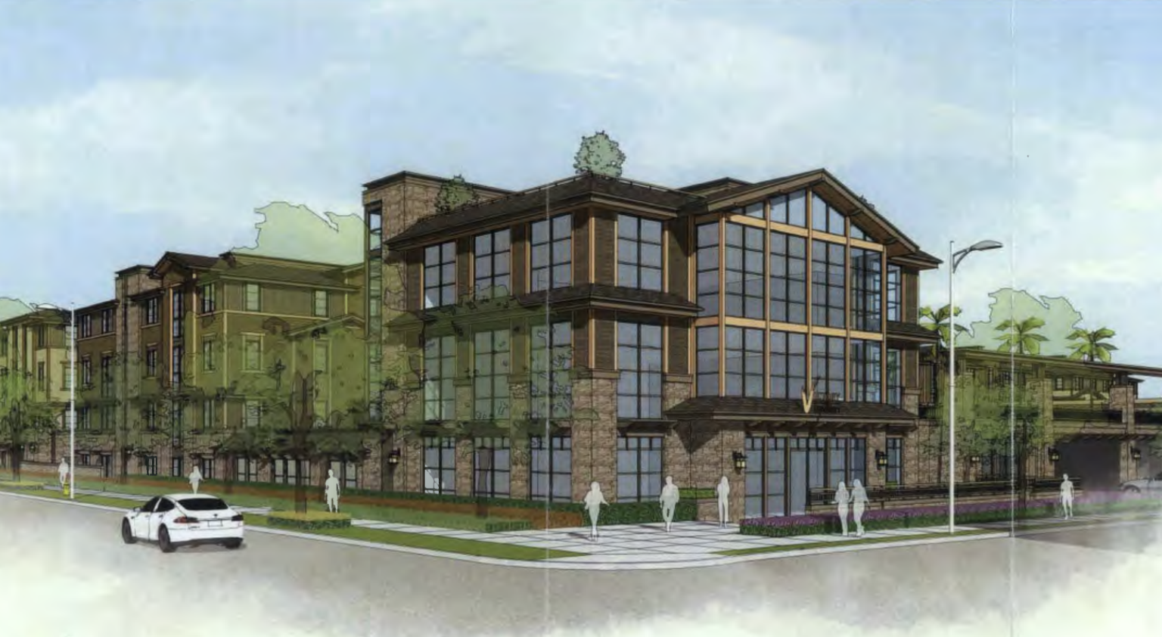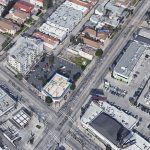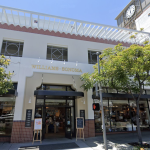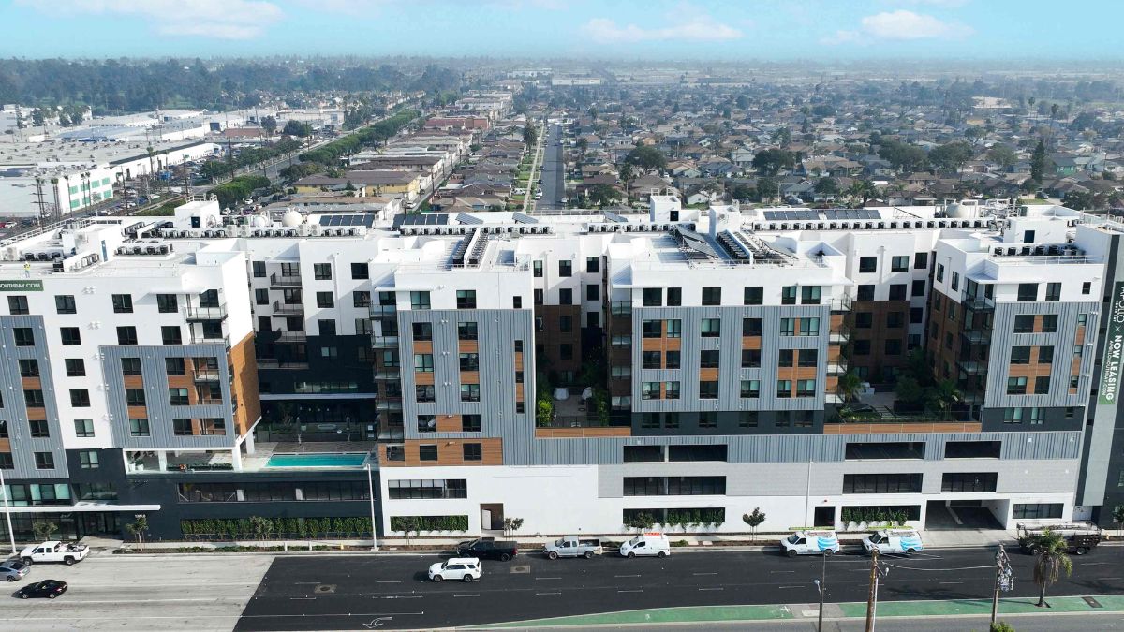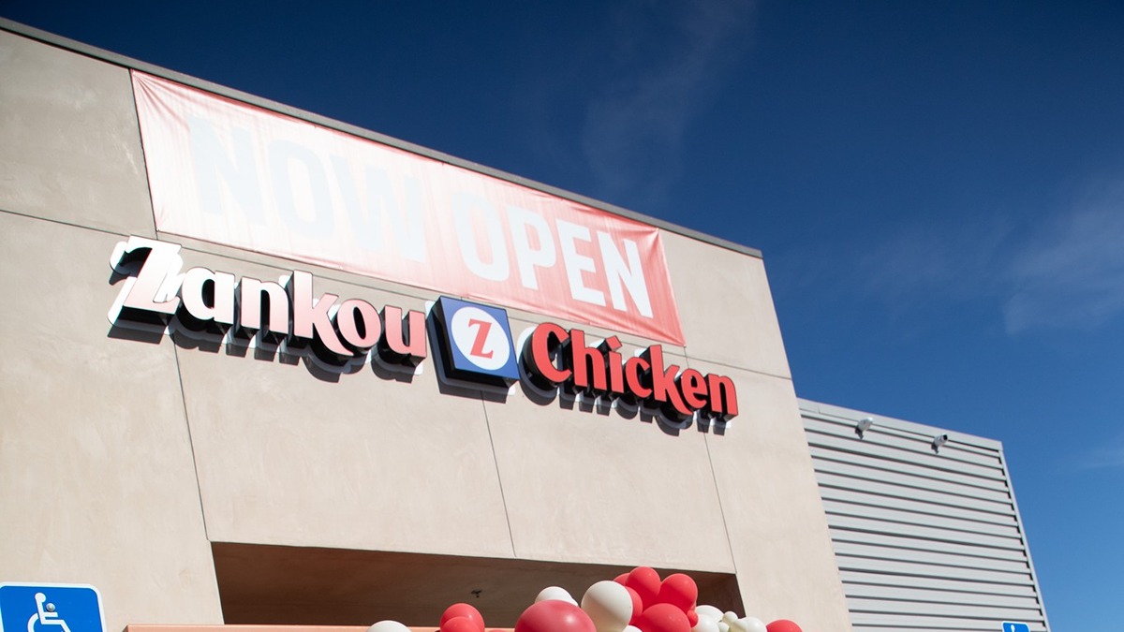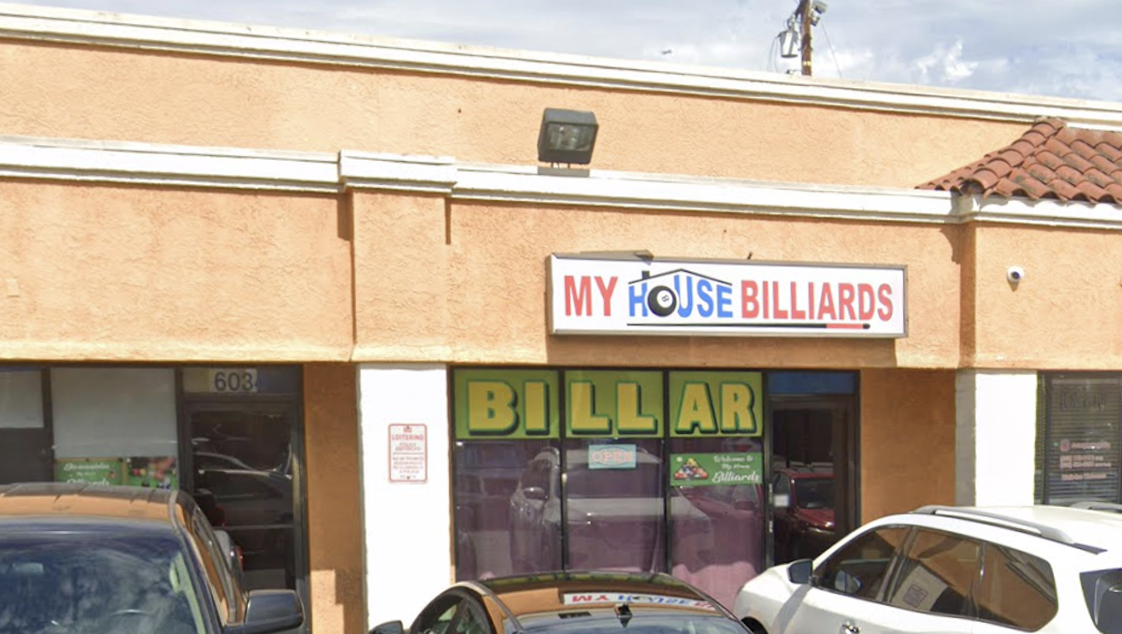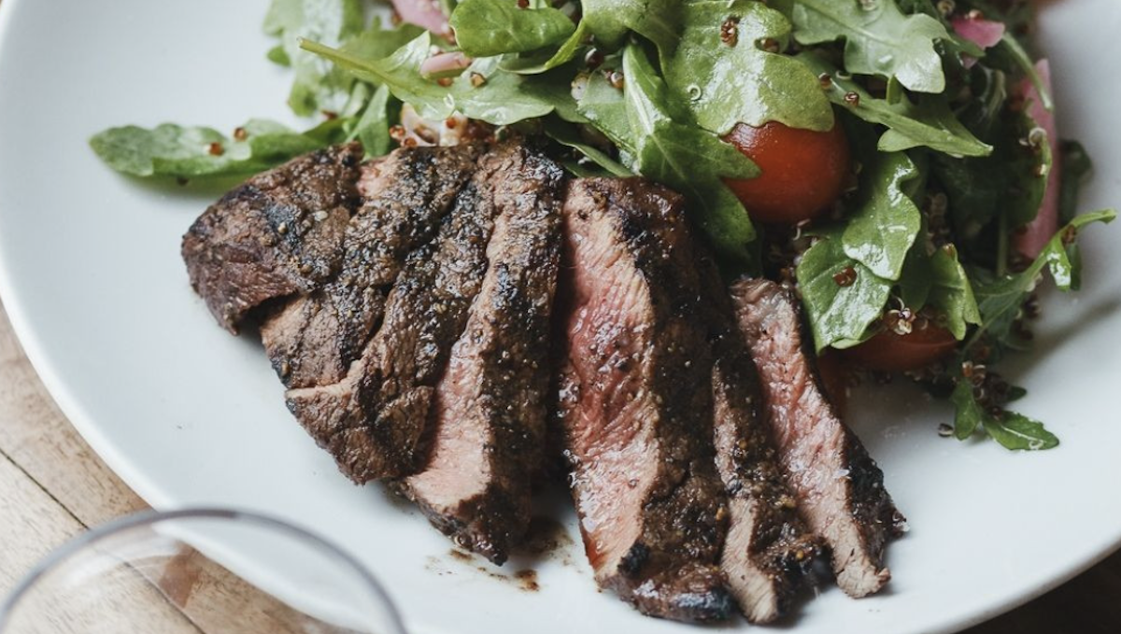The South Los Angeles Area Planning Commission on Tuesday will review an appeal of approvals granted earlier this year to a 102-unit multifamily project at 806 W. Adams Blvd., the commissioners’ meeting agenda shows. The developer behind the long-planned project is Robert Champion of Champion Real Estate Company.
A planning director determination giving the project approvals and determining it is exempt from California Environmental Quality Act review came in late January, but it was followed by an appeal in mid-February by Jean Frost on behalf of the West Adams Heritage Association. The appellant challenged the director’s determination permitting a 2.47-percent increase in number of units, arguing, among several points, that a public hearing is required and that the project will not enhance the area.
In a report attached to the Tuesday planning commission meeting agenda, planning staff recommend that commissioners’ deny the appeal and uphold the planning director’s determination from earlier this year.
“In this case, the project will be providing a new residential development in place of an under-utilized site on a prime residential corner within the Redevelopment Plan,” a staff response reads.
If its approvals are sustained, the project will rise on a 2.8-acre site at the southeastern corner of Severance Street and Adams Boulevard, replacing a two-story office building used by the University of Southern California and surface parking. Plans have called for the project to be constructed in a first phase of 33 units and 116 parking spaces and a second phase of 69 units and 139 parking spaces.
The final project will rise four stories (45 feet) and total roughly 185,985 square feet of new construction across six residential buildings and one four-story clubhouse amenity building. The residential buildings will each be three stories over a single-level podium parking structure with 255 automobile parking spaces. Plans also call for 220 bicycle spaces.
The unit mix entails 100 five-bedroom units, five of which will be reserved for very low-income households, along with two three-bedroom workforce housing units.
Champion Real Estate acquired the project site in 2018 for $26 million and has said it will be open to students but likely attract USC faculty and other employees. The developer received initial approvals for a 99-unit project in 2019.
The architect for the University Park project is MVE + Partners.
Designs include a network of central courtyards on the project’s second level, along with outdoor skyways connecting circulation corridors on the various buildings’ third and fourth floors. Vehicular access to the site would be provided by two two-way driveways off of Severance Street and Adams Boulevard.

