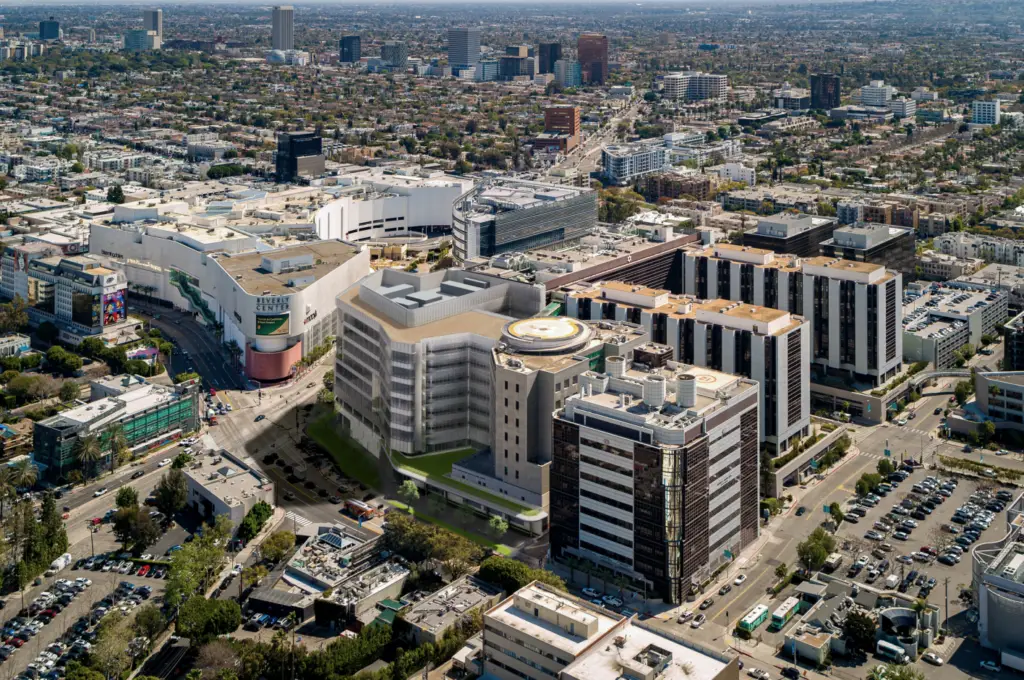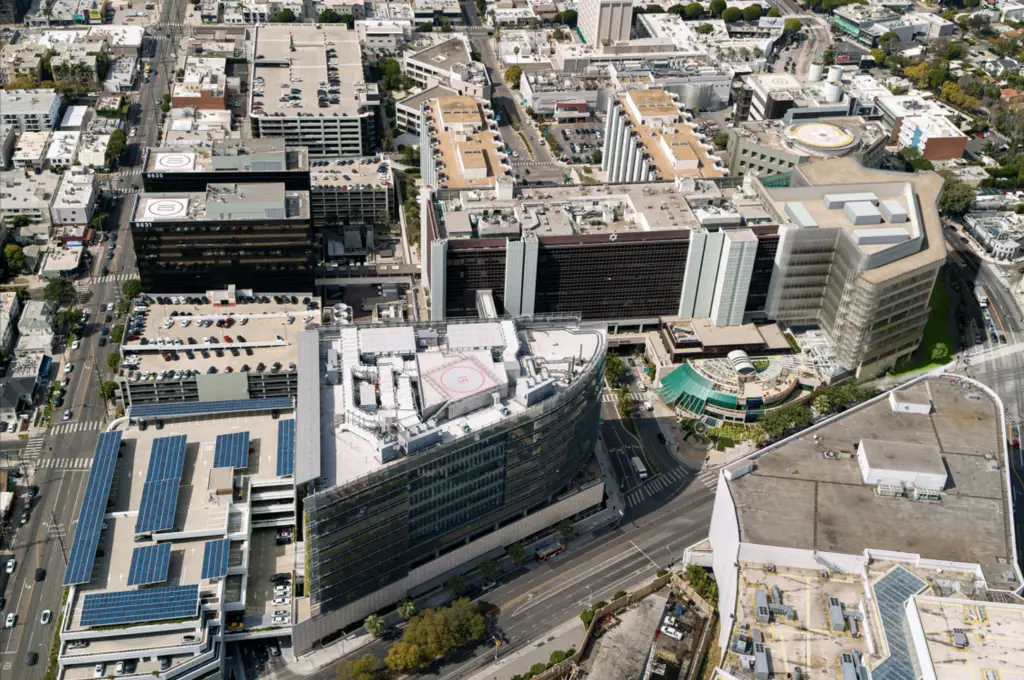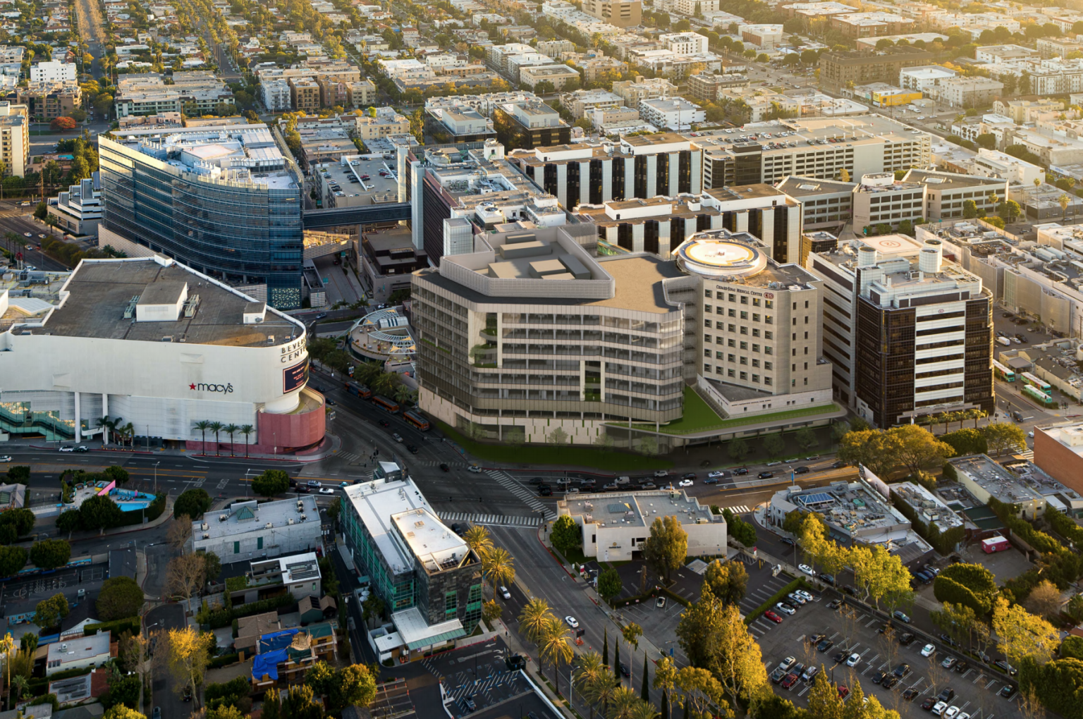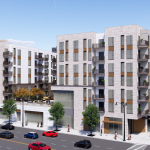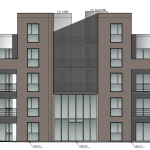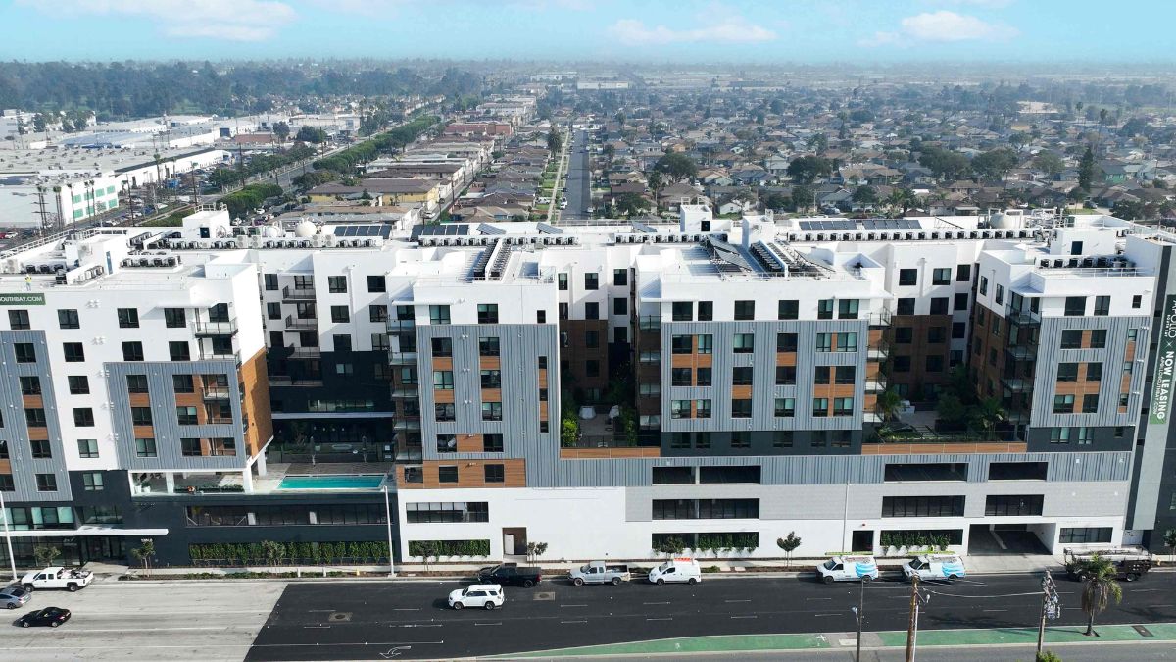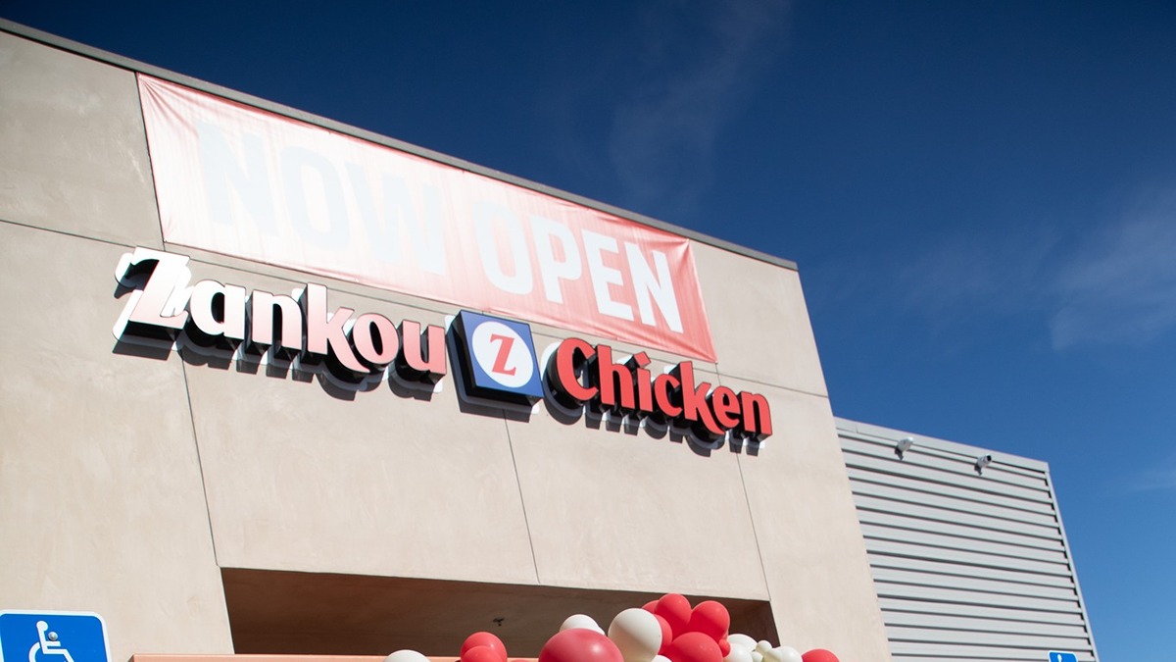Cedars-Sinai Medical Center has filed plans with the city of Los Angeles for a new nine-story, 405,000-square-foot seismic upgrade wing at the southwest corner of Beverly and San Vicente Boulevards.
The structure, which would contain 203 patients beds, is proposed as a necessary measure in response to California’s Alfred E. Alquist Hospital Facilities Seismic Safety Act, which requires that by 2030 all acute care hospitals in the state be able to withstand a major earthquake and remain functioning.
While Cedar-Sinai’s existing main medical campus is up to code, its main hospital buildings – namely, its North and South Patient Towers and Professional Tower, which were built more than 50 years ago – are not and must be retrofitted or replaced. It has opted to retrofit the existing structures and would use the newly proposed wing to help mitigate disruptions to operations during the construction process, according to application documents.
“This approach would allow the seismic retrofit of the main hospital buildings to be completed in fewer phases over a shorter period of time than would otherwise be required if the Project were not constructed,” the medical center writes in application filings, “and would ensure that there would be no overall reduction in patient beds and operating rooms for the duration of the seismic retrofit of the existing hospital buildings.”
The new building would be integrated with and connect to the Professional Tower and Saperstein Critical Care Tower within the 24-acre medical center.
Plans call for a roughly 177-foot-tall building with contemporary architectural style and proposed building materials including stone, masonry, stainless steel, aluminum, and glass.
The architect is listed as LA-based firm CO Architects.
Also involved are AHBE Landscape Architects and Paul Hastings LLP as entitlement counsel, plans show.
Located at 8700 Beverly Blvd. in LA’s Beverly Grove neighborhood, Cedars-Sinai currently contains about 2.25 million square feet of floor area and almost 900 licensed hospital beds.
