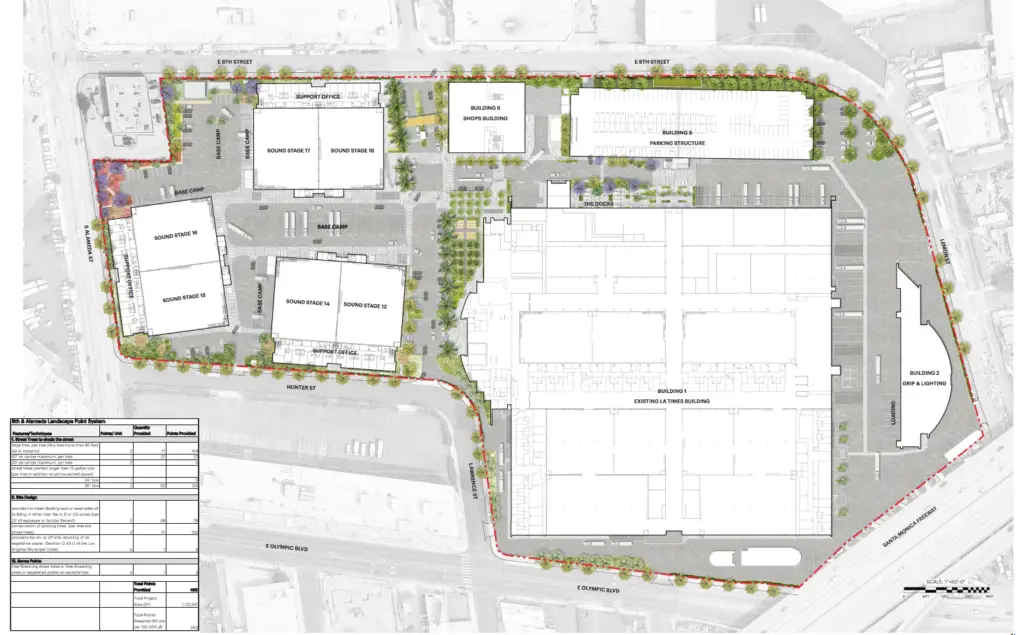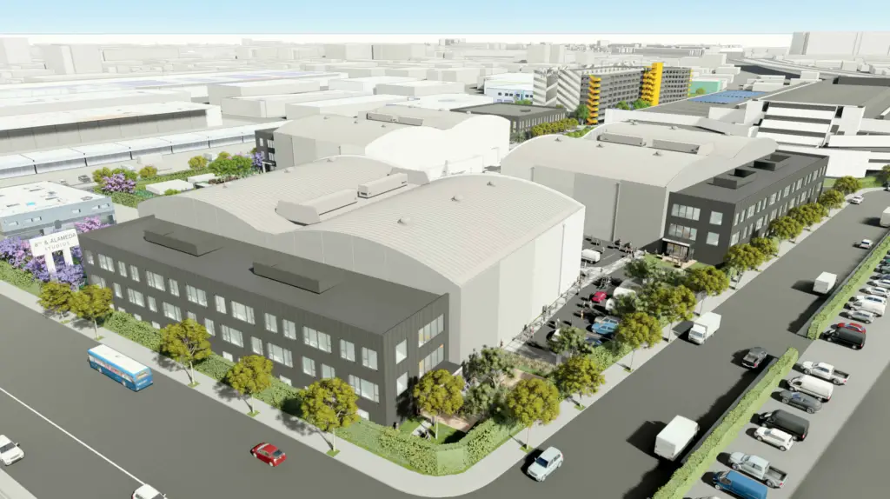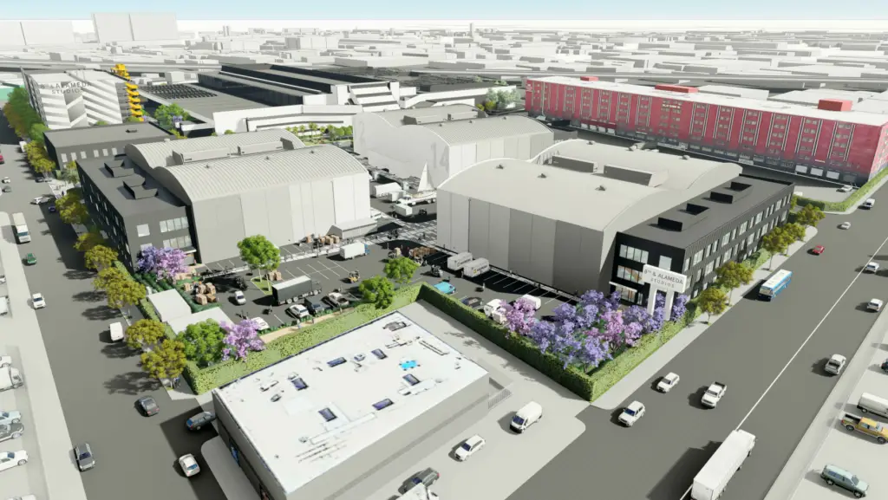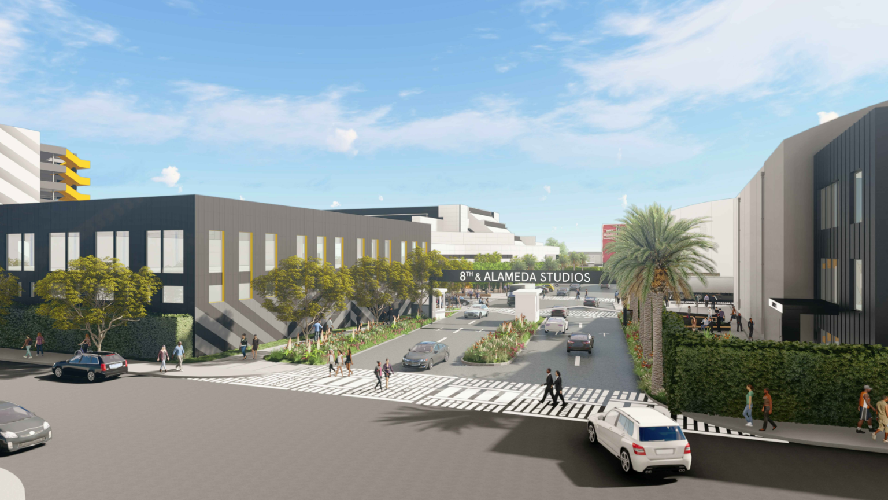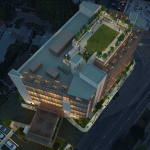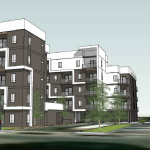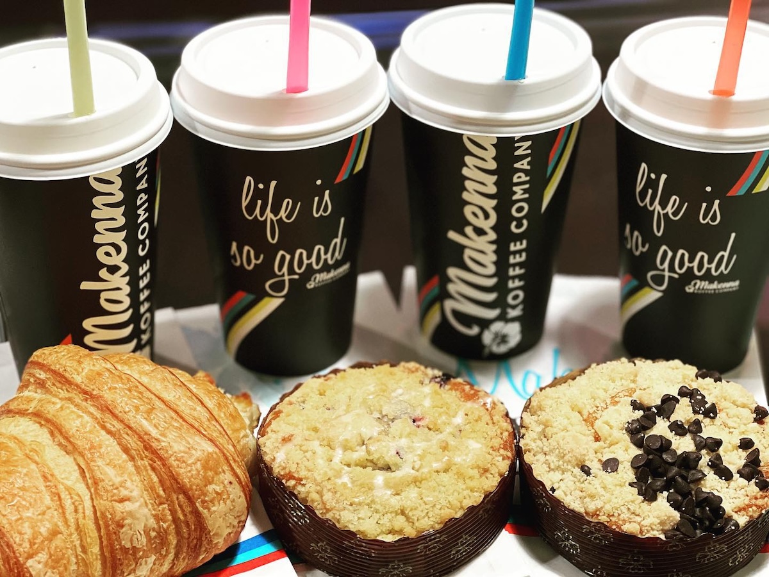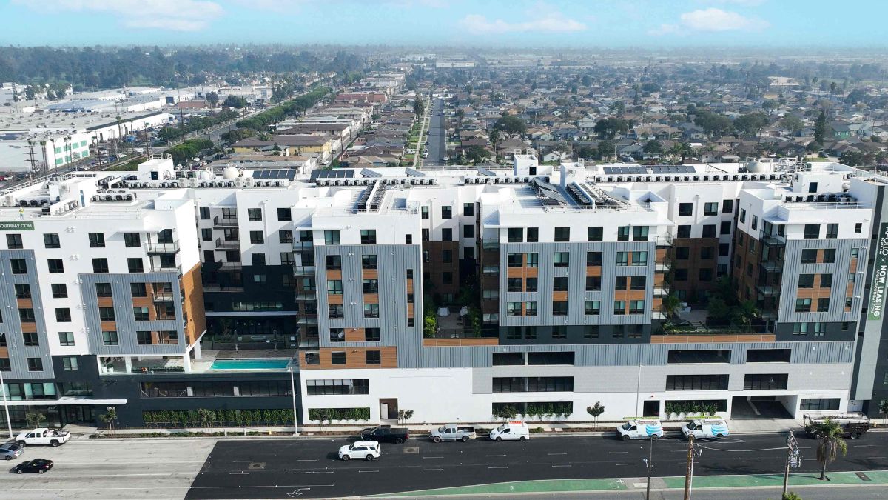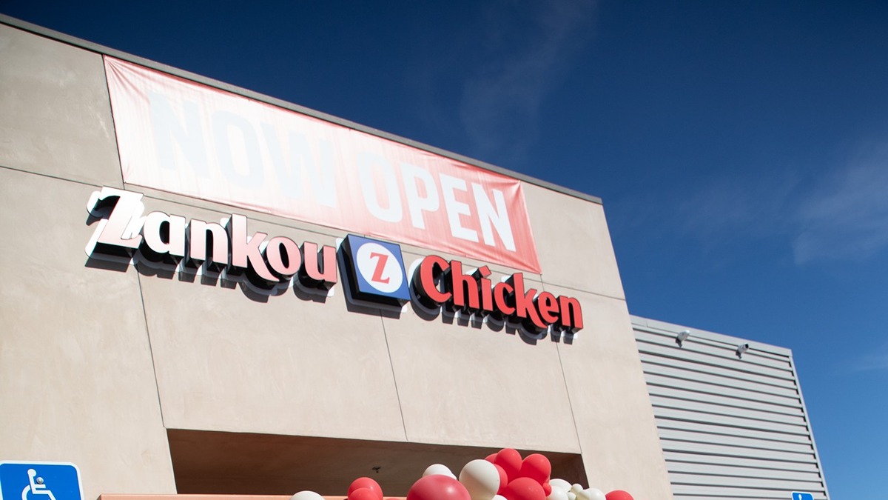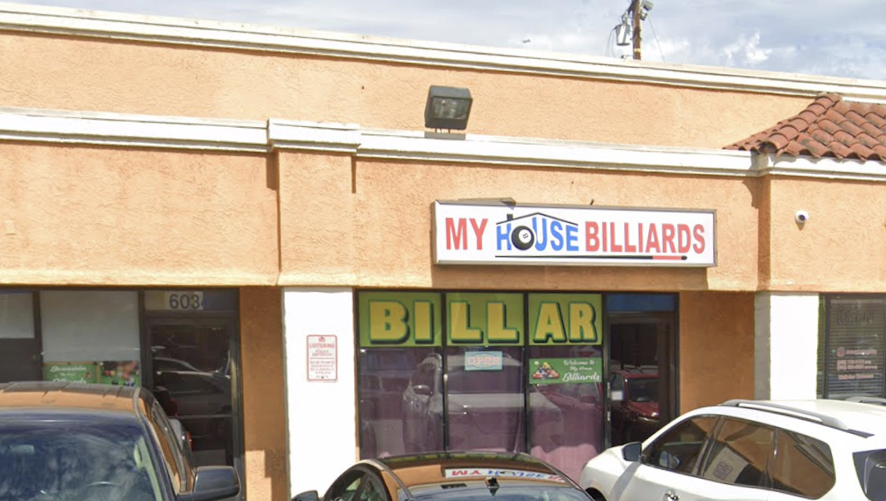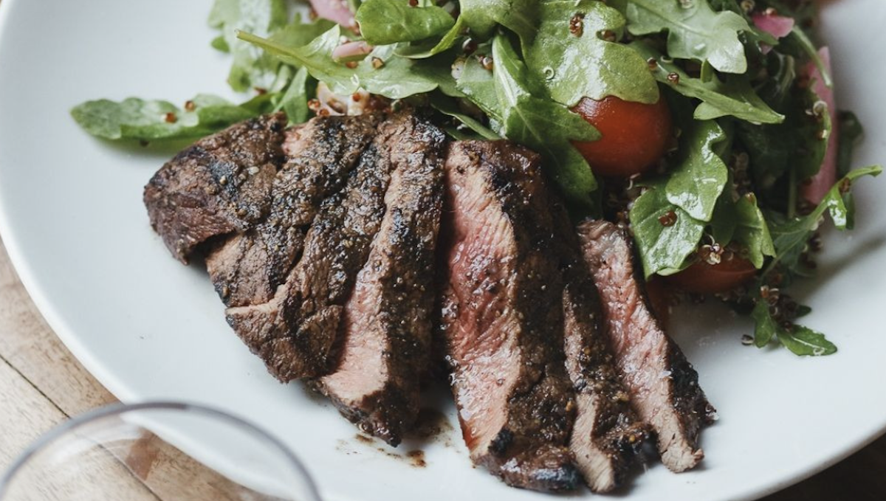An affiliate of Atlas Capital Group has submitted plans to turn a downtown Los Angeles Times printing plant into a movie and television production studio complex, a planning case filed by the city last week shows.
The proposed project is slated for a roughly 25-acre site bordered by East 8th Street to the north, Lemon Street to the east, the I-10 freeway to the southeast, Hunter Street and Olympic Boulevard to the south, and Alameda Street to the west.
Plans call for the renovation of the existing 582,400-square-foot, two-story newspaper plant at the site’s eastern portion for sound stage, production support, office, and other uses. The project would also entail the construction of four buildings combining for about 250,000 square feet for the same uses, as well as a nine-story parking structure with more than 1,500 vehicle spaces, plans show.
A New York-based real estate investment and development company, Atlas bought the downtown property from Harridge Development Group for about $240 million in late 2019, Los Angeles County property records show.
The project architect is listed in planning materials as Bastien and Associates, while Rios is shown as the design architect for the project, which is given the name 8th & Alameda Studios.
Under project plans, the site’s renovated building would have a 420,000-square-foot ground level, 97,000-square-foot mezzanine level, and 41,000-square-foot second level. It would include 11 sound stages totaling about 156,000 square feet and about 270,000 square feet of support and office space, as well as a 15,500-square-foot fitness and health center. Plans also call for the building to hold 24,000 square feet of food services, including a 16,550-square-foot commissary, 5,800 square feet of outdoor dining, and a 1,700-square-foot cafe.
Of the project’s four ground-up buildings, three would be three stories and rise about 65 feet, while the other would be two stories and rise about 29 feet, plans show. The taller three buildings would each include two sound stages, among other uses, and be about 70,000 square feet. The two-story building would contain about 21,000 square feet of mill and shops space on the ground level and about 21,000 square feet of multipurpose stage support and office space on the second level.
The project as a whole would total just over 830,000 square feet. It would cost $650 million to build, the Los Angeles Times reports.
The parking structure would reach a height of approximately 106 feet.
