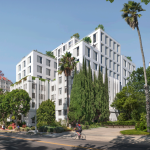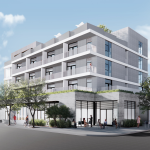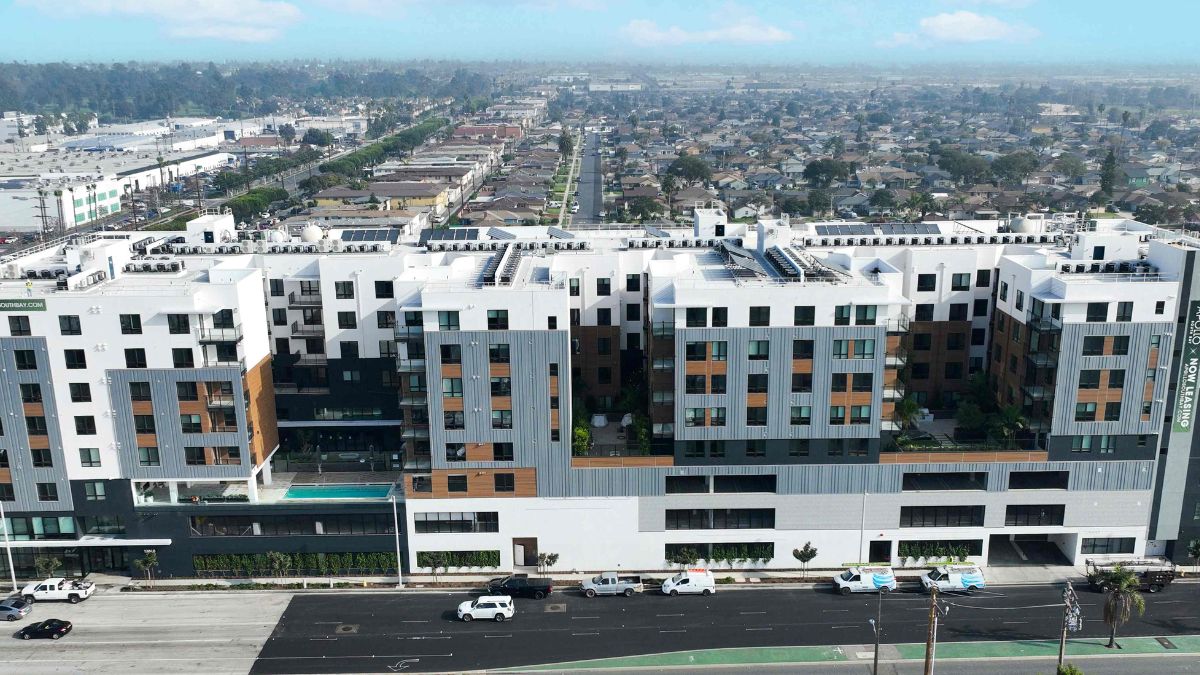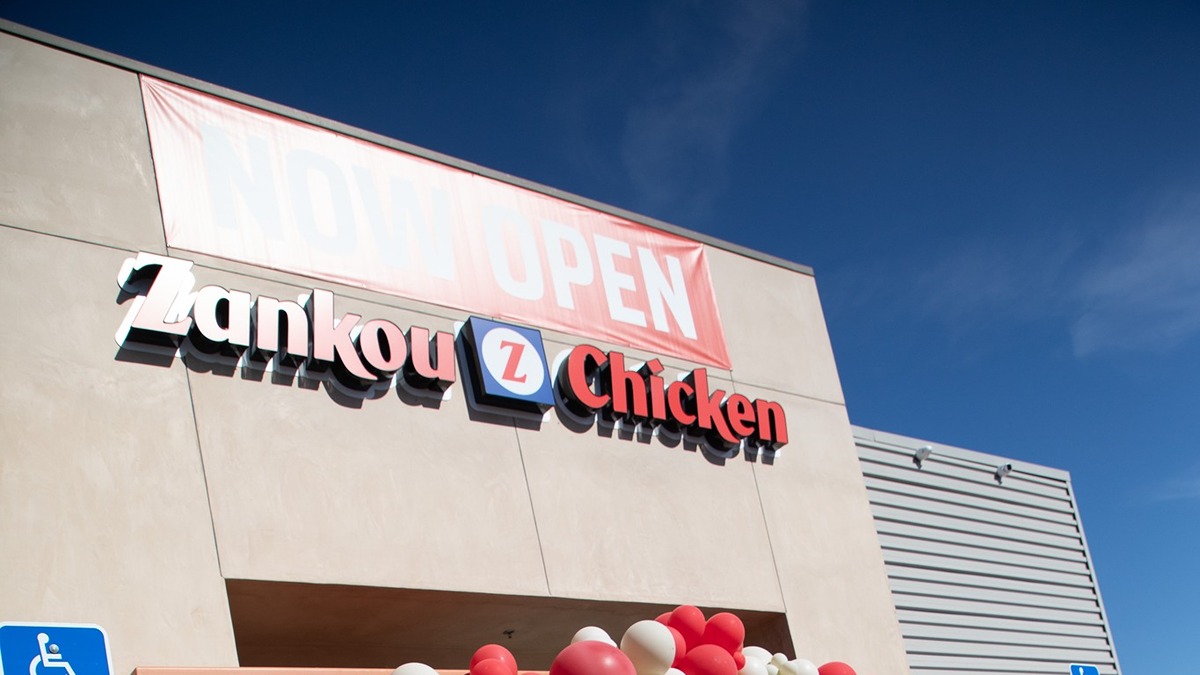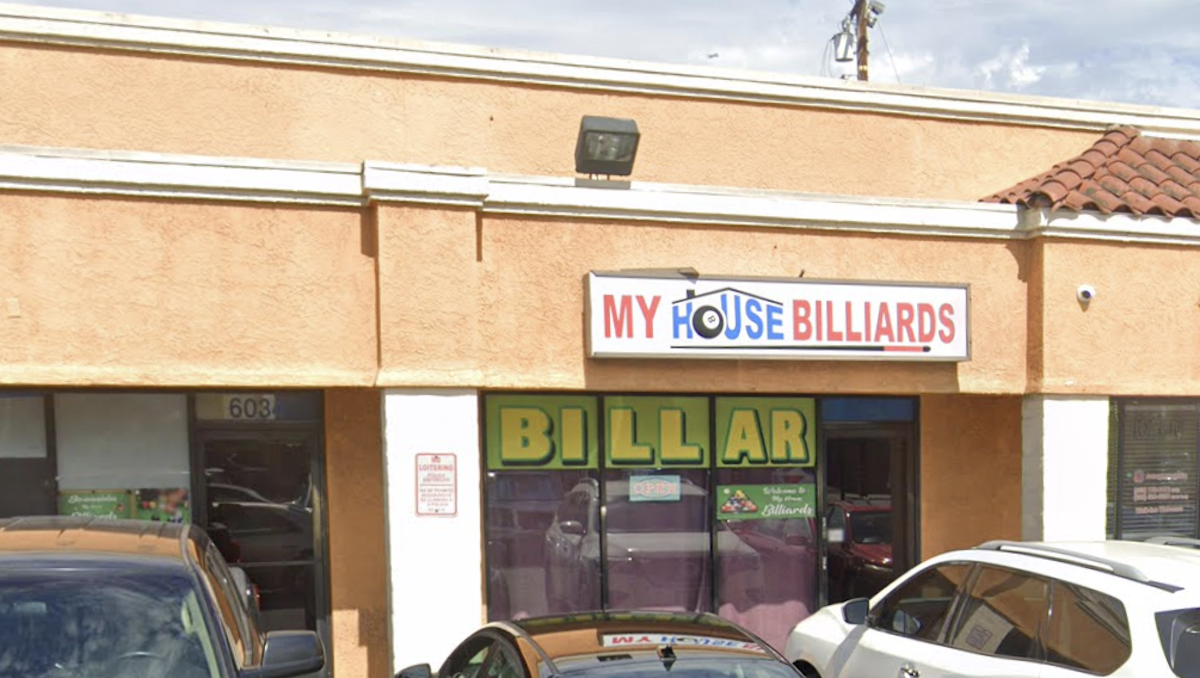Plans for a five-story, 17-unit apartment project on South Spaulding Avenue in Mid-Wilshire can move forward with approvals, according a determination letter filed by the Los Angeles planning department this month. The applicant and owner behind the project is listed as Ardeshir Sarbaz of AD Light Properties LLC.
The development will replace a single-family residential building at 1121 S. Spaulding Ave. with a new roughly 18,600-square-foot apartment building containing five one-bedrooms and 12 two-bedrooms. It will provide 17 automobile parking spaces between a ground-floor area and underground parking level, as well as 19 bicycle spaces.
Planning approvals allow for Tier-3 project incentives under the city’s Transit Oriented Communities Incentives Program, including a 70-percent density bonus and 22-foot height increase to about 68 feet. As a result, the developer will set aside two units for extremely low-income households.
The community will also provide about 1,600 square feet of usable open space for residents, made up by a 750-square-foot roof deck and 850 square feet of balconies.
The project applicant acquired the single-parcel project site for about $1.7 million in 2018, county property records show.
Also involved in the development, which will rise alongside another new mid-rise apartment project at 1127 S. Spaulding Avenue, is project architect Naraghi & Associates Architects, according to project plans.




