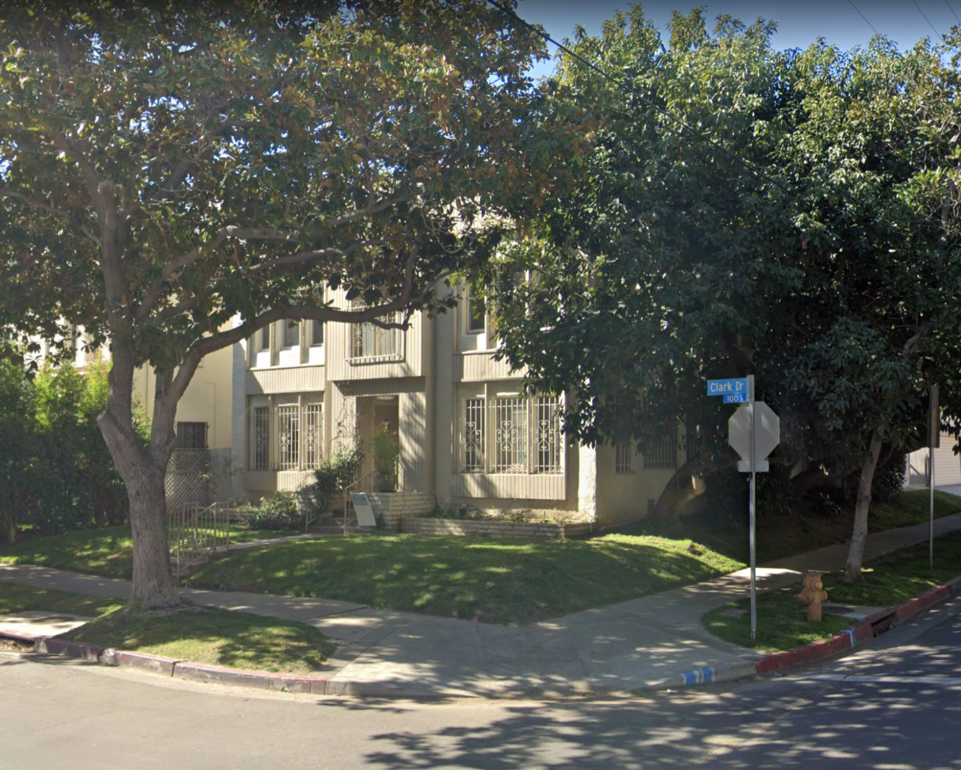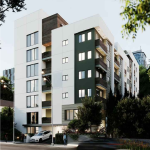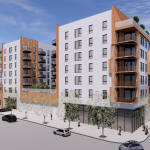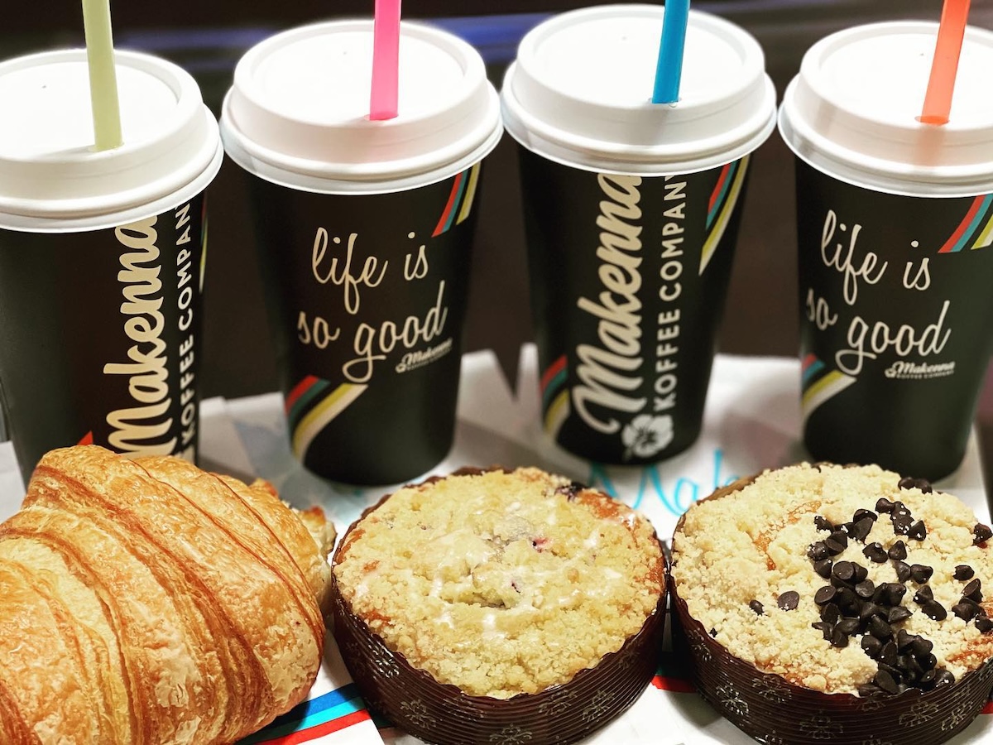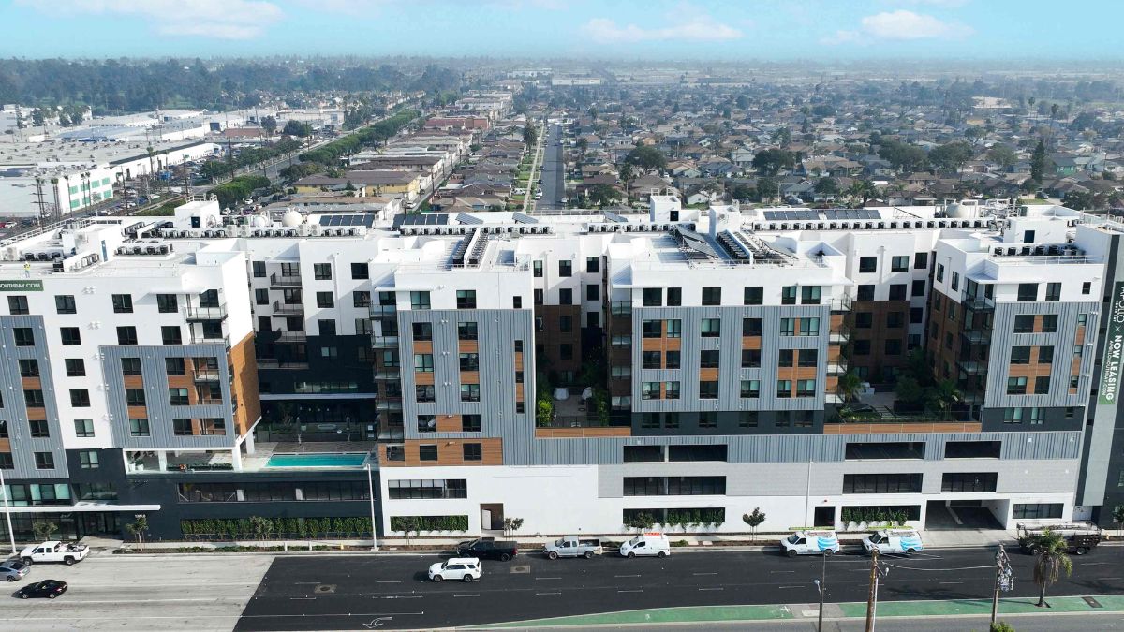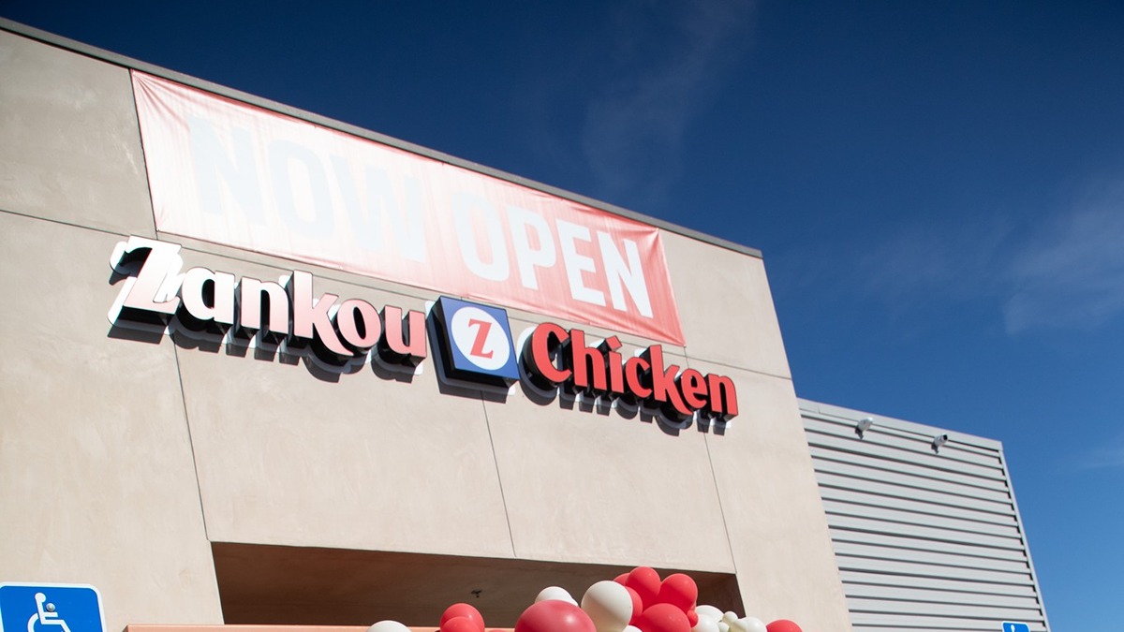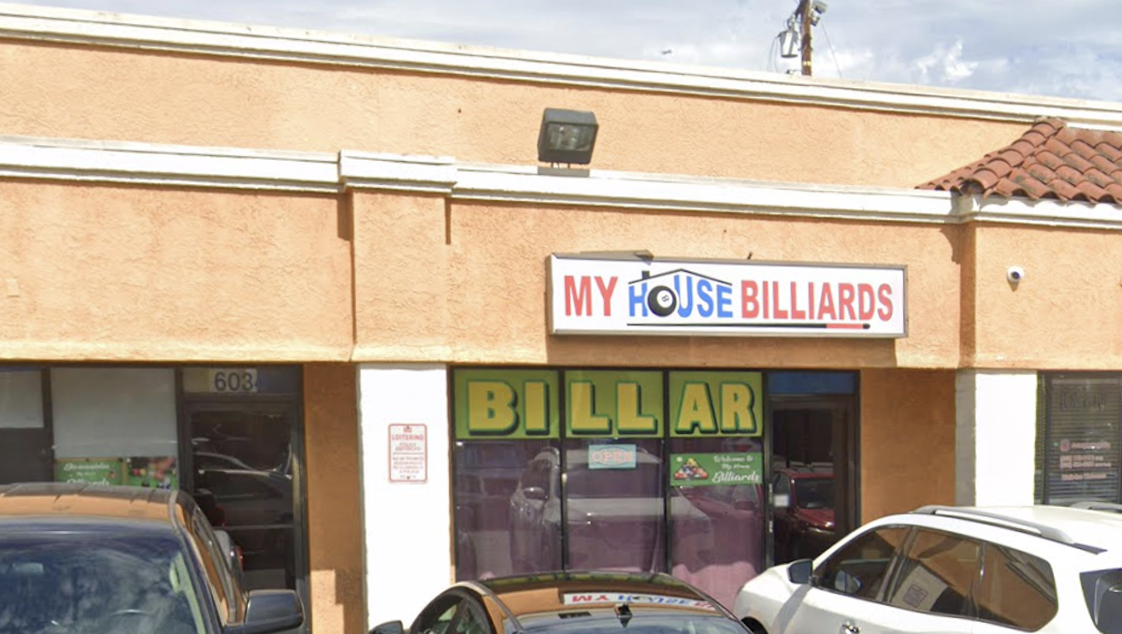A developer has submitted plans for a five-story, 12-unit apartment project in the Beverly Grove neighborhood, according to a planning case opened by the city on Thursday. The owner and applicant behind the project is listed as Hersel Bani-Esraili of Desert Orchard LLC.
Named Clark, the proposed project calls for replacing a five-unit multifamily building at the southwestern corner of the intersection of Alden and South Clark Drives with a 56-foot-tall apartment building. Plans call for six one-bedroom units and six two-bedroom units over an underground parking garage with 10 automobile stalls.
The developer is requesting Tier-1 project incentives under the city’s Transit Oriented Communities Incentive Program, including an 11-foot height increase to the planned 56 feet, as well as a four-unit, or 50-percent, density bonus to reach the planned unit count of 12.
The development would also include about 1,500 square feet of open space in the form of about 750 square feet of common open space, a recreation room, and a 400-square-foot rooftop area, as well as 14 bicycle stalls.
The project architect is listed in plans as Kevin Tsai Architecture, with Yael Lir Landscape Architects shown as the landscape architect.
The site’s existing multifamily building was acquired by Desert Orchard LLC in 2018 for $2.4 million, according to Los Angeles County property records.

