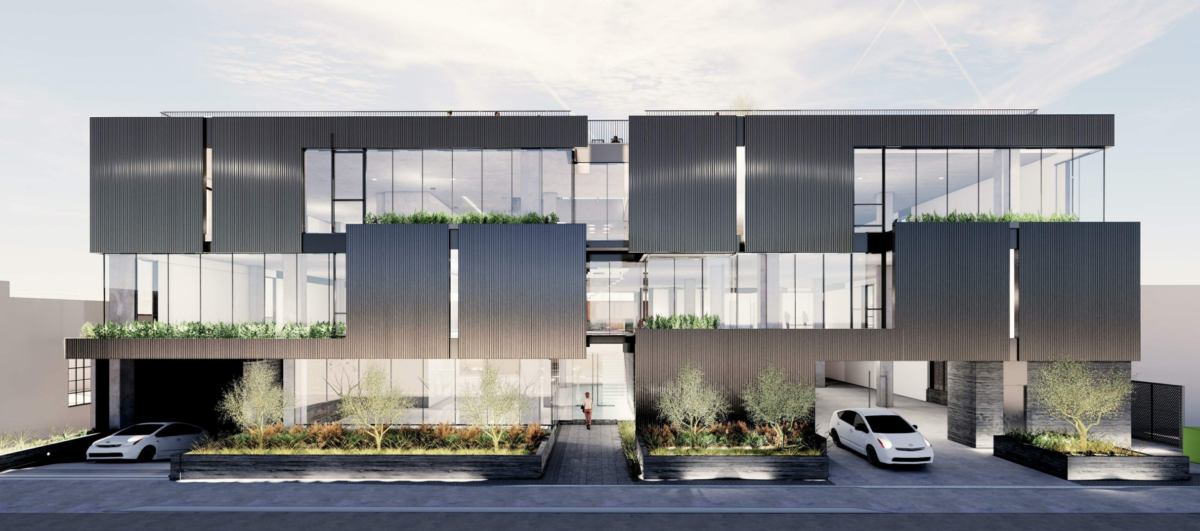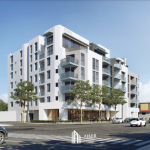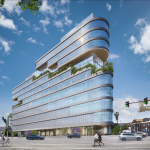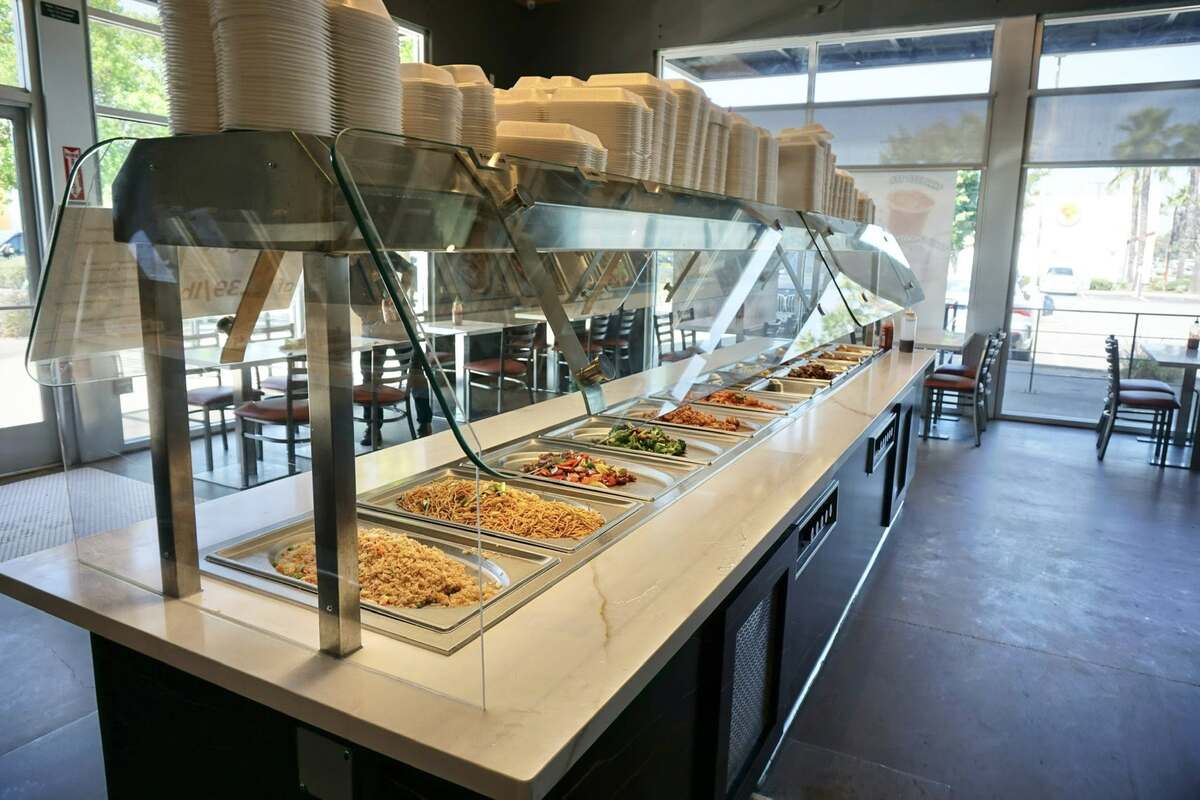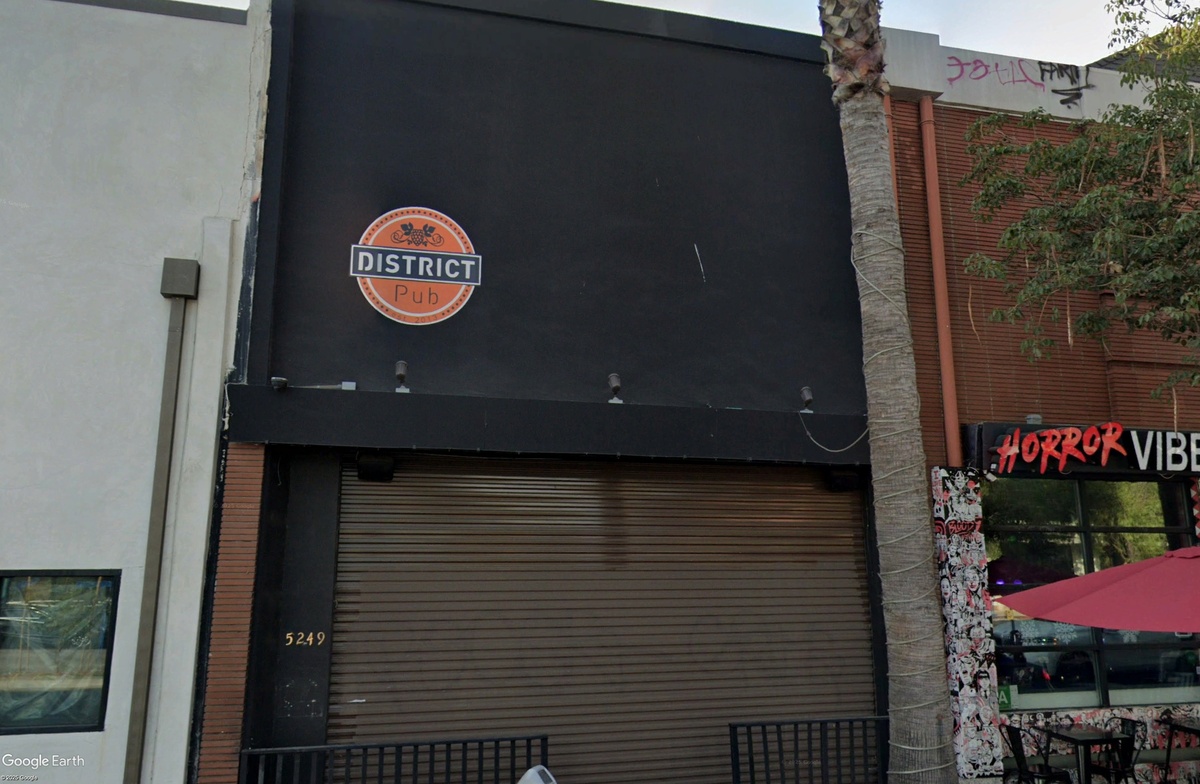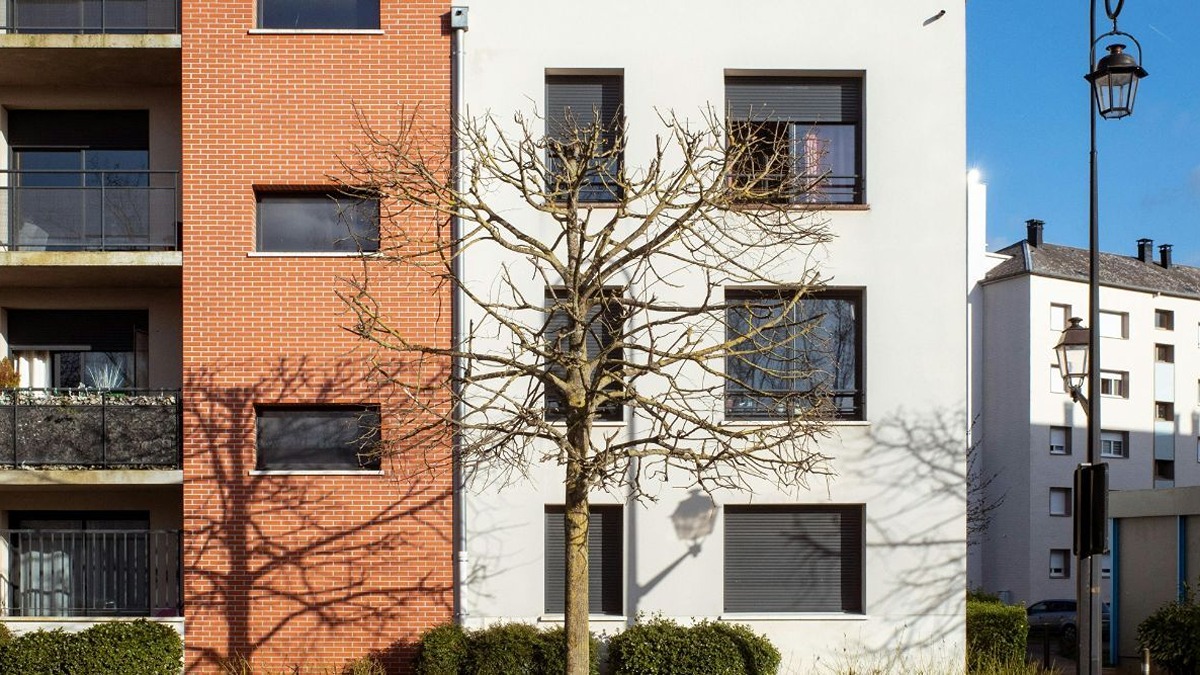The Los Angeles City Planning Commission last month gave approvals to plans for a three-story, 30,385-square-foot creative office development near the northwestern corner of the intersection of Melrose Avenue and Lillian Way.
The 56-foot-tall Hollywood building will take shape at 711 – 723 Lillian Way and be led by project applicant Robert Herscu, the founder of real estate company HQ Development. Designed by Culver City-based project architect Shubin Donaldson, plans call for three floors of office space centered on a full-height atrium, all above two levels of underground parking containing space for 83 vehicles.
Named Lillian Office, the commercial development will be “geared towards creative/media office tenants,” according to planning documents.
Also involved in the project is project representative Alchemy Planning + Land Use.
Designs also call for 3,658 square feet of open space, including a 2,346-square-foot roof deck and 982-square-foot amenity space at the roof level, plans show.
In addition, the project will provide almost 3,000 square feet of landscaped area around the perimeter of the site and roof-deck level of the building.










