The Los Angeles planning department has given approvals to plans for a six-story, 27-unit apartment project near the MacArthur Park neighborhood intersection of James M Wood Boulevard and Westmoreland Avenue, according to a determination letter posted by the city this month.
The project will rise at 2766 James M Wood Boulevard and is being led by project applicant and owner 2766 JMW LLC, a company led by Shawn Azizzadeh, planning documents show. It will replace a duplex and triplex with a new, approximately 17,500-square-foot building holding five studio apartments, 18 one-bedrooms, and four two-bedrooms over one subterranean level of parking.
Approvals given this month include Tier-3 project incentives under the city’s Transit Oriented Communities Incentive Program, including a 10-unit, or 59-percent, density bonus and a 25-percent reduction in required usable open space to 2,434 square feet. The developer will reserve three apartments for extremely low-income households in accordance with the TOC incentive program, plans show.
Planned open space and amenities include a 600-square-foot rear yard, a 534-square-foot recreation room, a 750-square-foot roof deck, and 550 square feet of balconies.
The project will provide seven automobile parking spaces in the underground garage and seven spaces at the ground level. It will also contain space for 29 bicycles.
The architect for the MacArthur Park plans is Pejman Javadi, according to planning documents.
The project site was acquired by the project applicant in 2018 for about $1.6 million, county property records show.
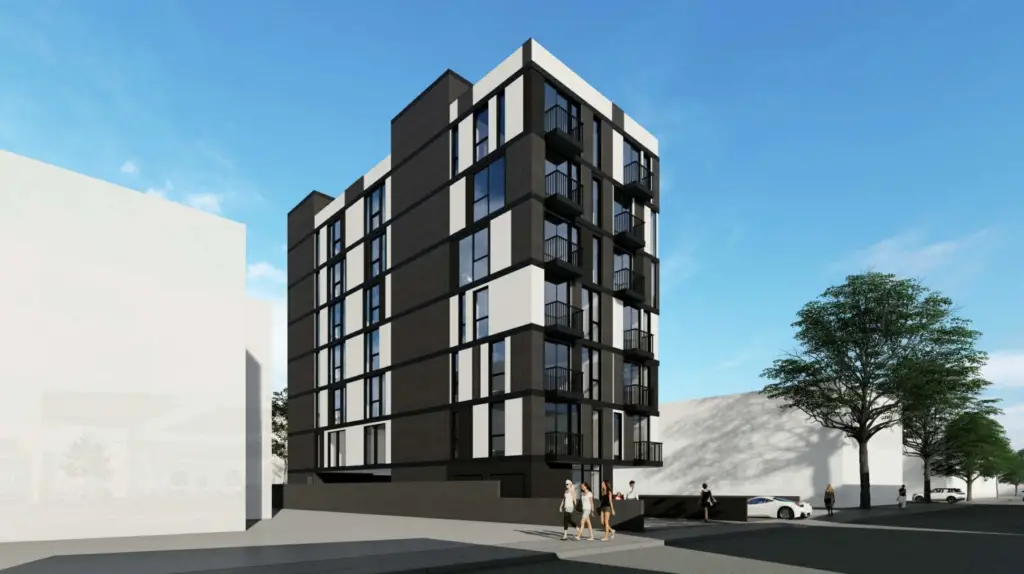

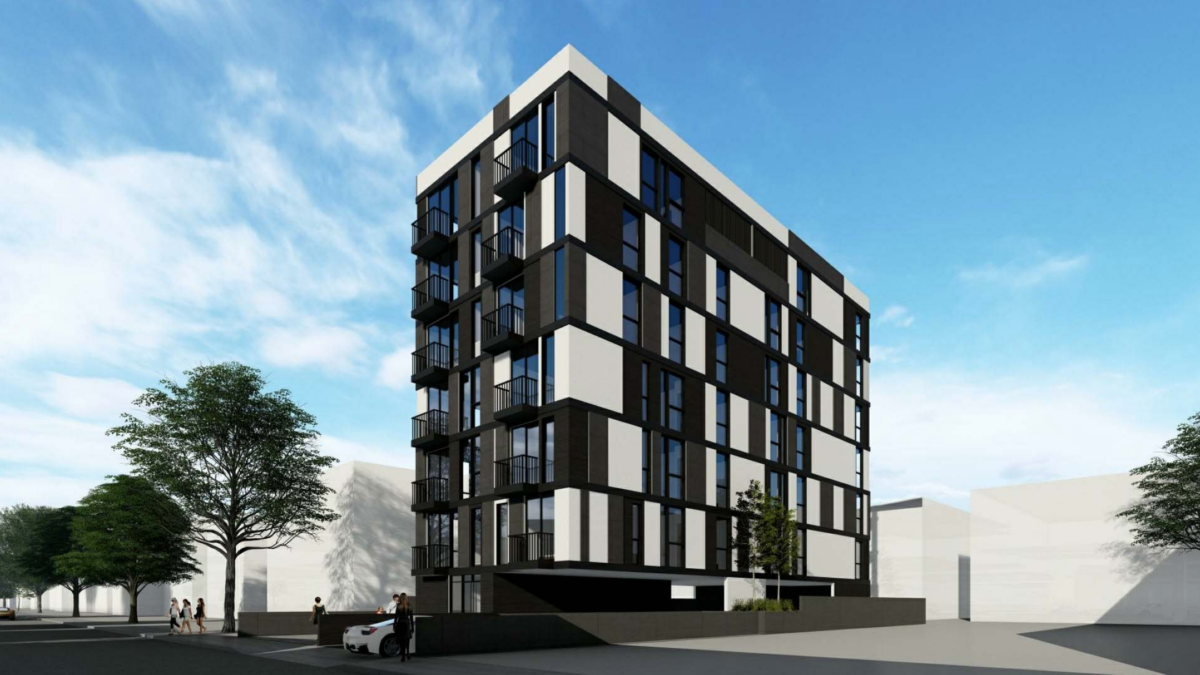


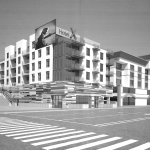
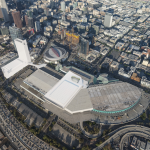

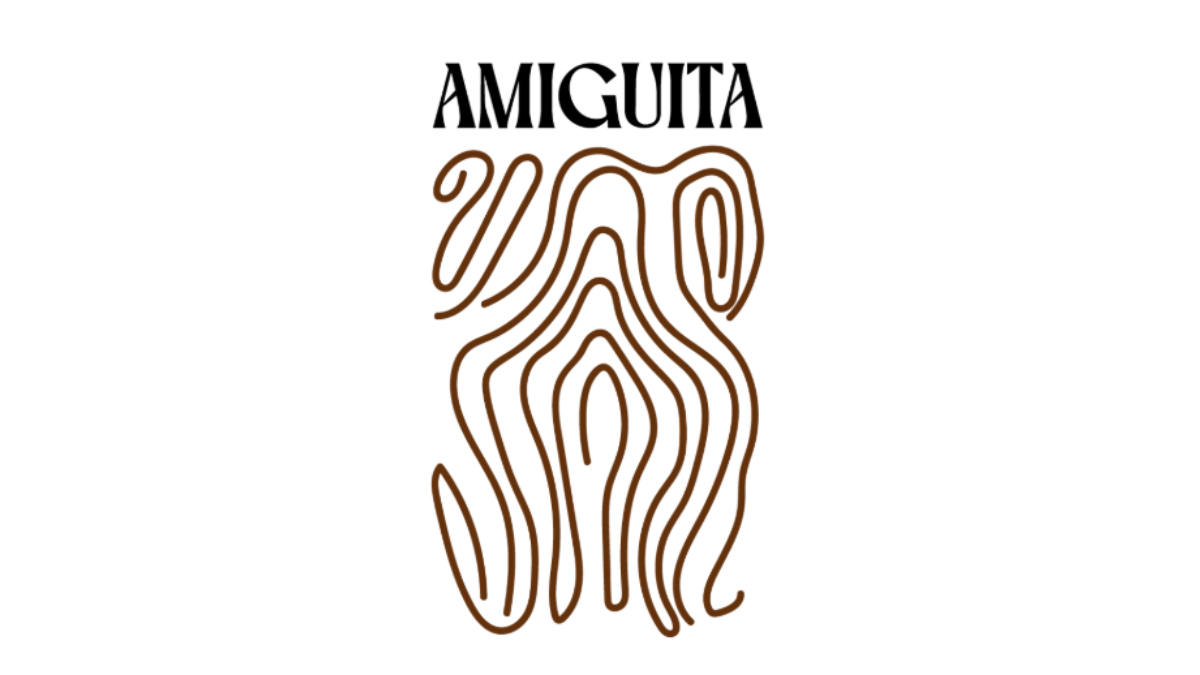




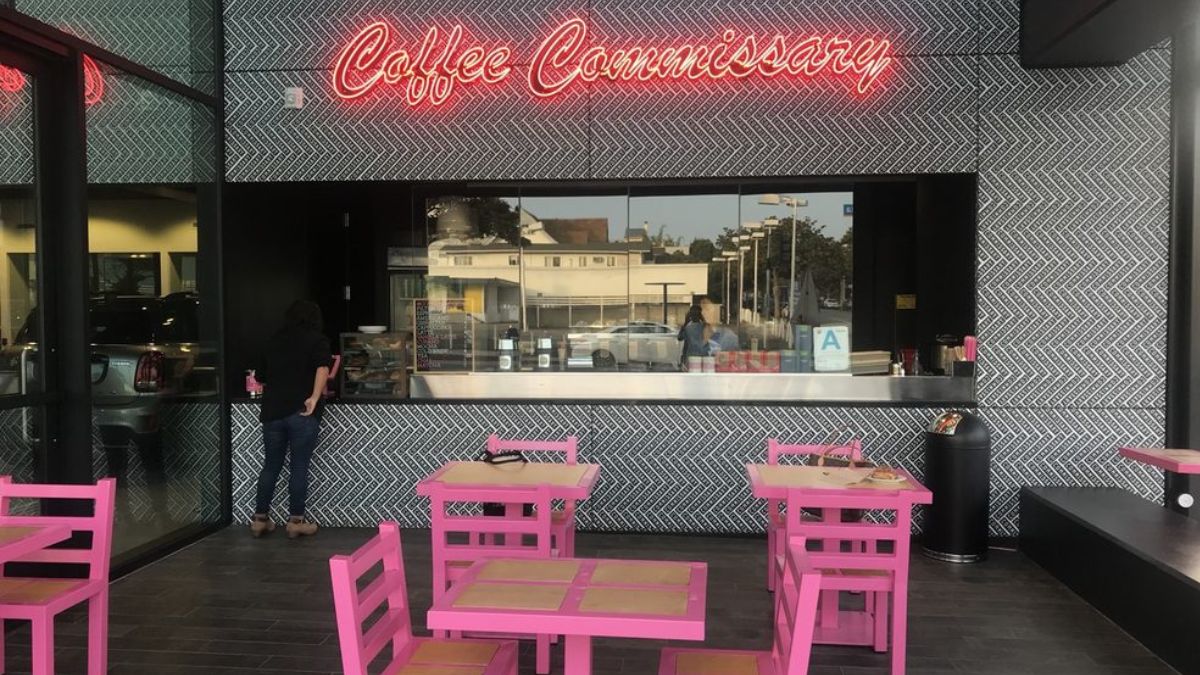

Beautiful!
Thank you