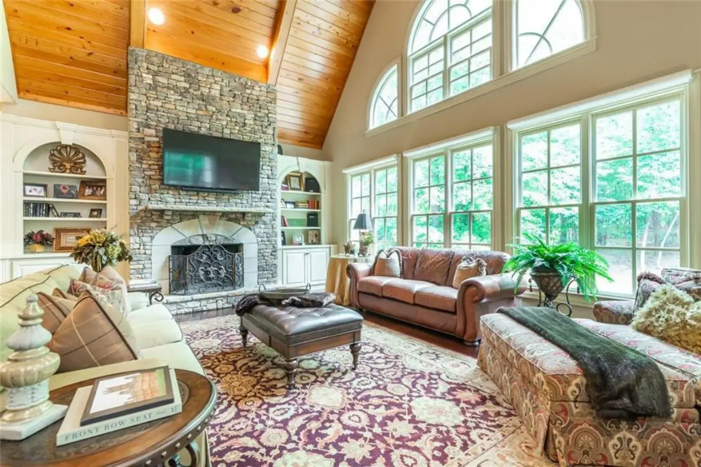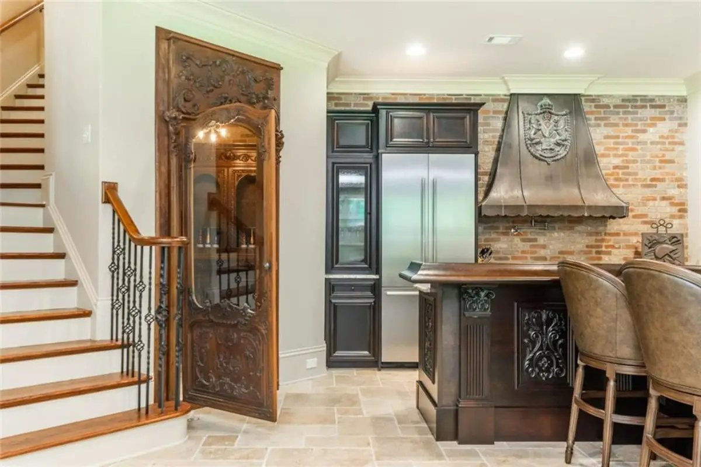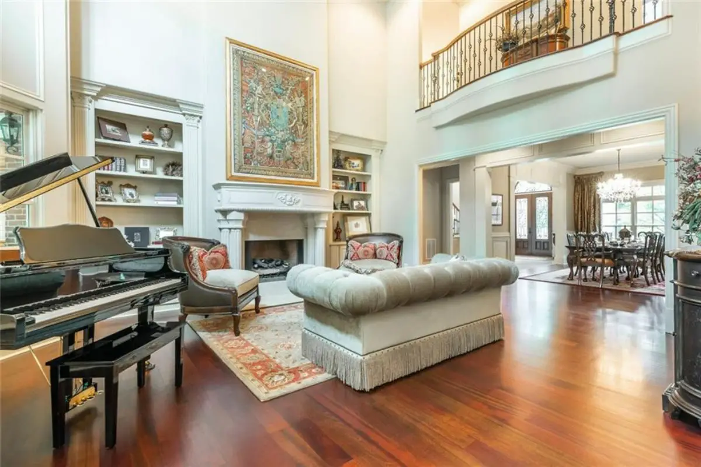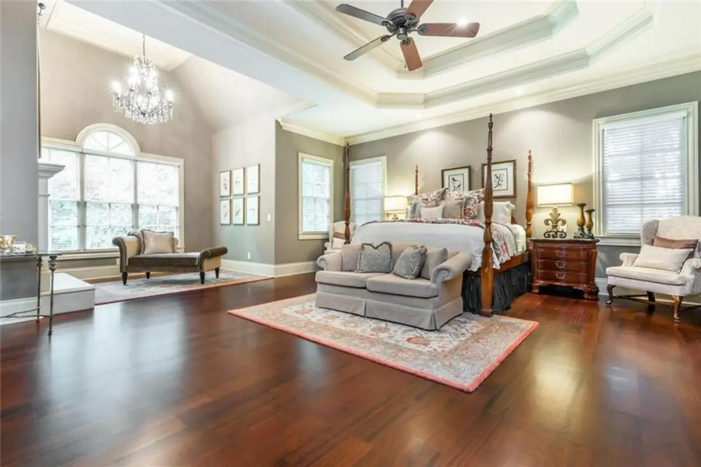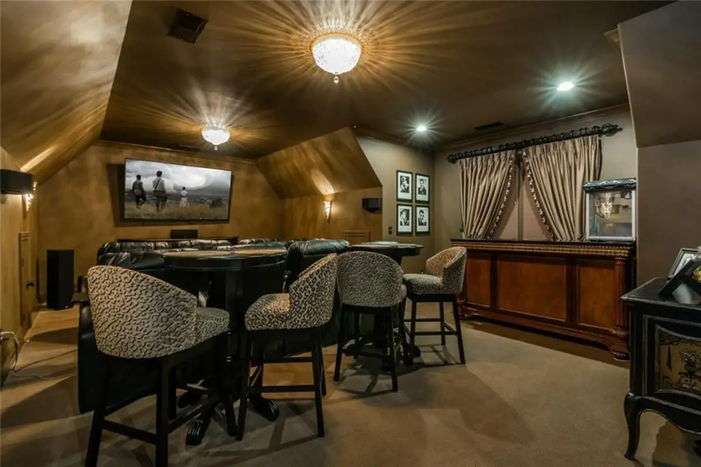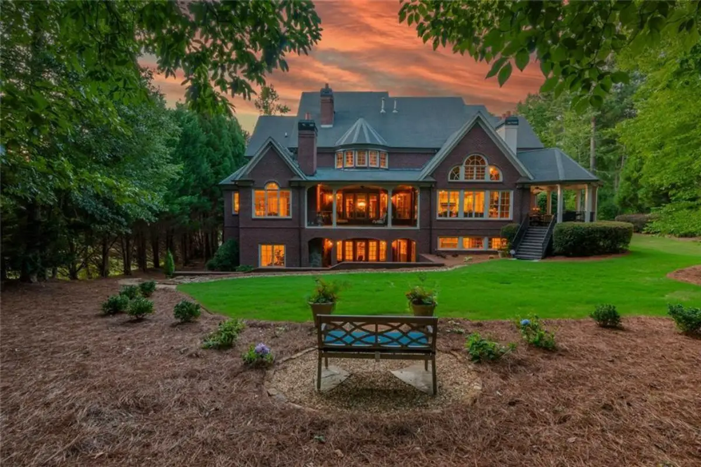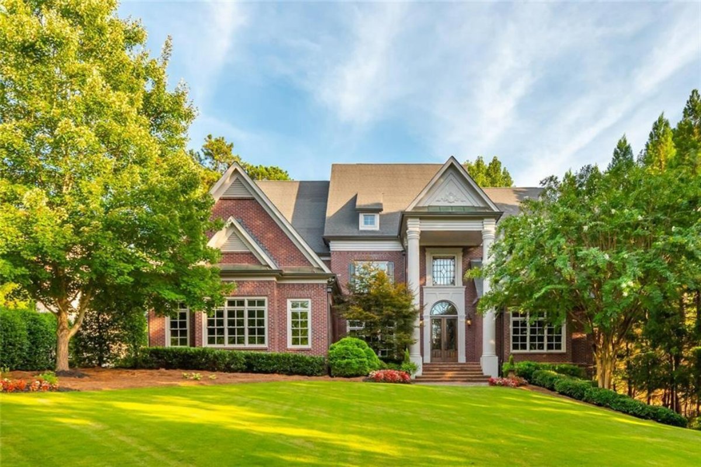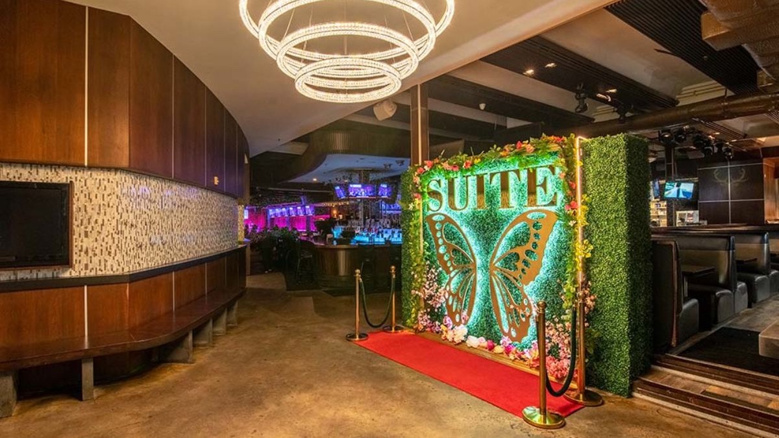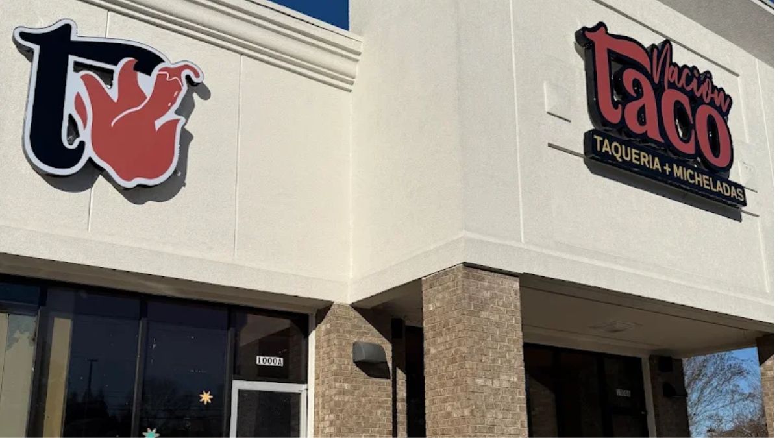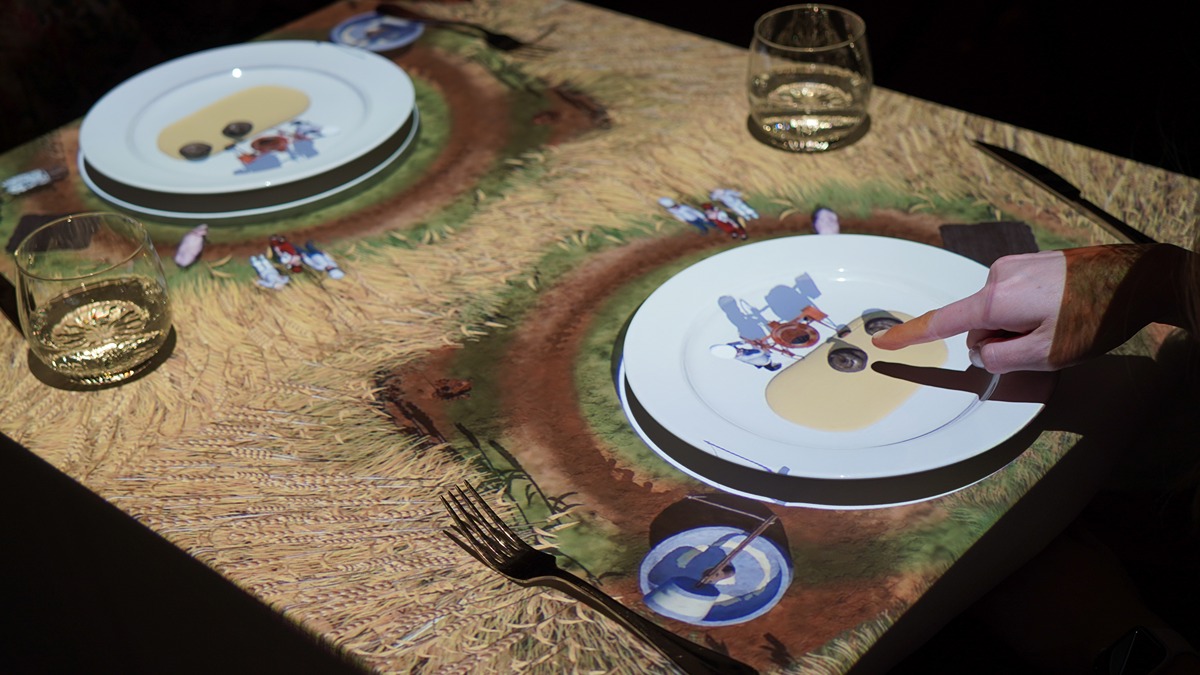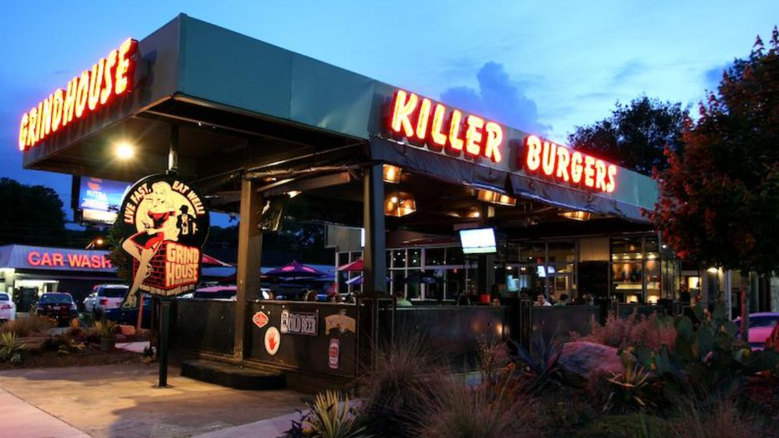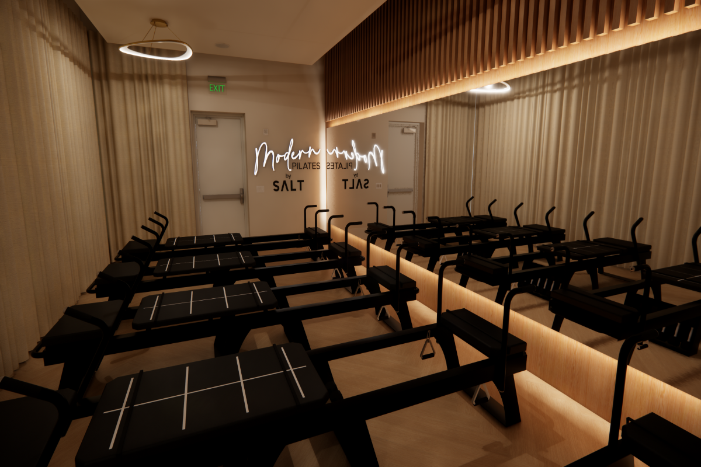With the economy, the housing market, and day-to-day lifestyles all being disrupted and seeing massive shifts over the past 2 and half years, more homeowners started reevaluating their surroundings. As homeowners sheltered in place and were unable to venture out like they used to, home design trends had to be readjusted to fit their new way of life.
While design trends naturally evolve over time, the change in the most desired home features came about almost overnight. Suddenly, home offices became essential, family breakout spaces became necessary, and backyard swimming pools became the recreational must-have.
As we continue to reemerge from refuge, these coveted home features continue to evolve also. According to a recent study by Fixr, the most important home features in 2022 that have carried over from the pandemic are more useable and efficient outdoor spaces, and the need for more natural light in one’s home.
This newly-listed, luxurious, European-style brick estate is a perfect example of a home that incorporates both of these features into its design. Sitting in a prominent location in the exclusive Governor’s Towne Club gated golf course community, the unique cobblestoned drive hints at the fine appointments within.
Though newer construction, this beauty is filled with a curated collection of architectural items gathered from around the globe, creating a timeless elegance that often takes generations to achieve. The sweeping, grand staircase in the light-filled foyer beckons visitors to experience the gracious rooms within, perfect for both formal entertaining and casual get-togethers.
The keeping room features a spacious kitchen with butler’s pantry and a large breakfast bar; it is open to the breakfast nook and vaulted gathering space, flooded with natural light and a cozy stone fireplace. An expansive covered dining porch with glorious views of the wooded backyard throughout adjoins the keeping room, just one of three covered outdoor spaces.
Escape to the owner’s suite on the main to enjoy the fireplace and sitting room, sumptuous master bath and generous walk-in closet. Venture upstairs to catch a much-loved movie in the cozy home theater. A large upstairs loft space is currently envisioned as a library doubling as a home office, while each of the four over-sized bedrooms feature a marbled private bath and large walk-in closet. And last, but definitely not least, do not miss the terrace level which is every bit as amazing as the abode above, spacious, light & airy but still maintaining that European feel.
Co-listed by Pam Van Rooyen and Elizabeth Schindler with Harry Norman, REALTORS®, this home is located at 4326 Oglethorpe Loop, Acworth, GA 30101.

