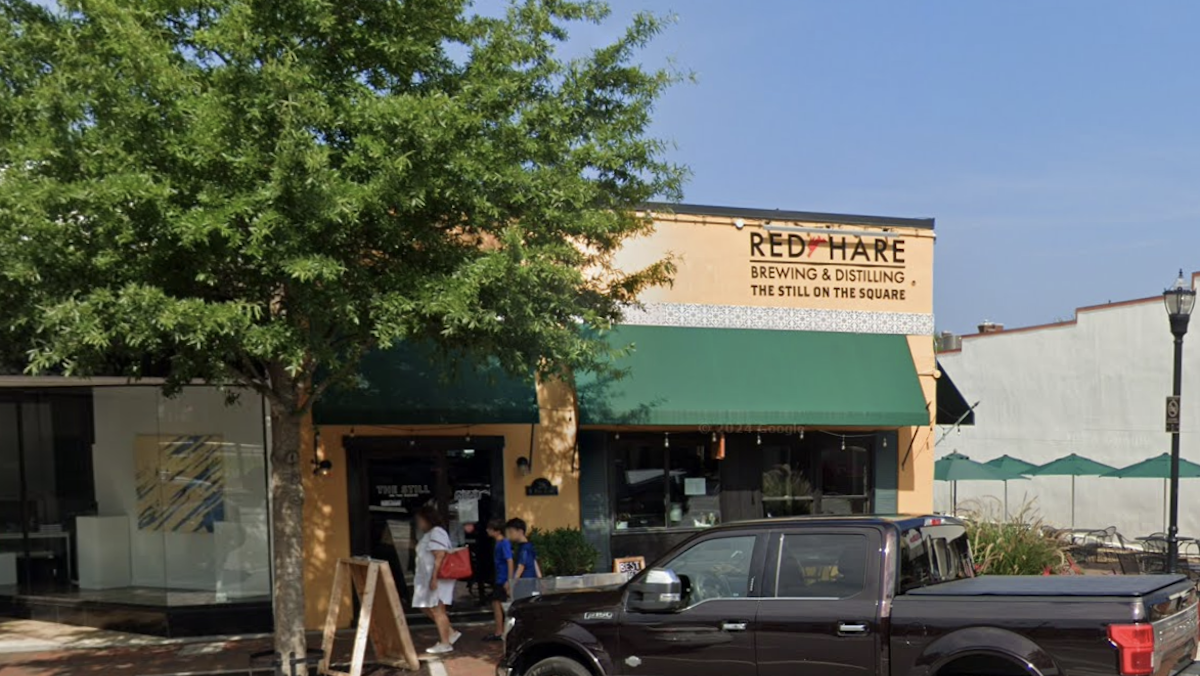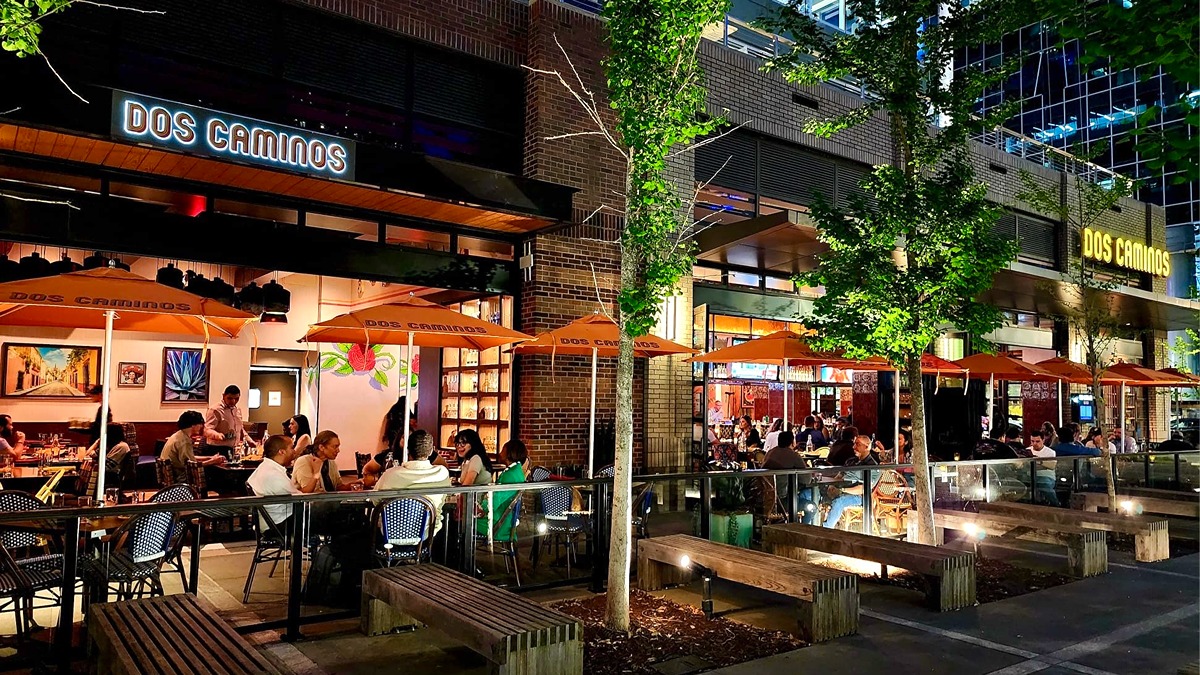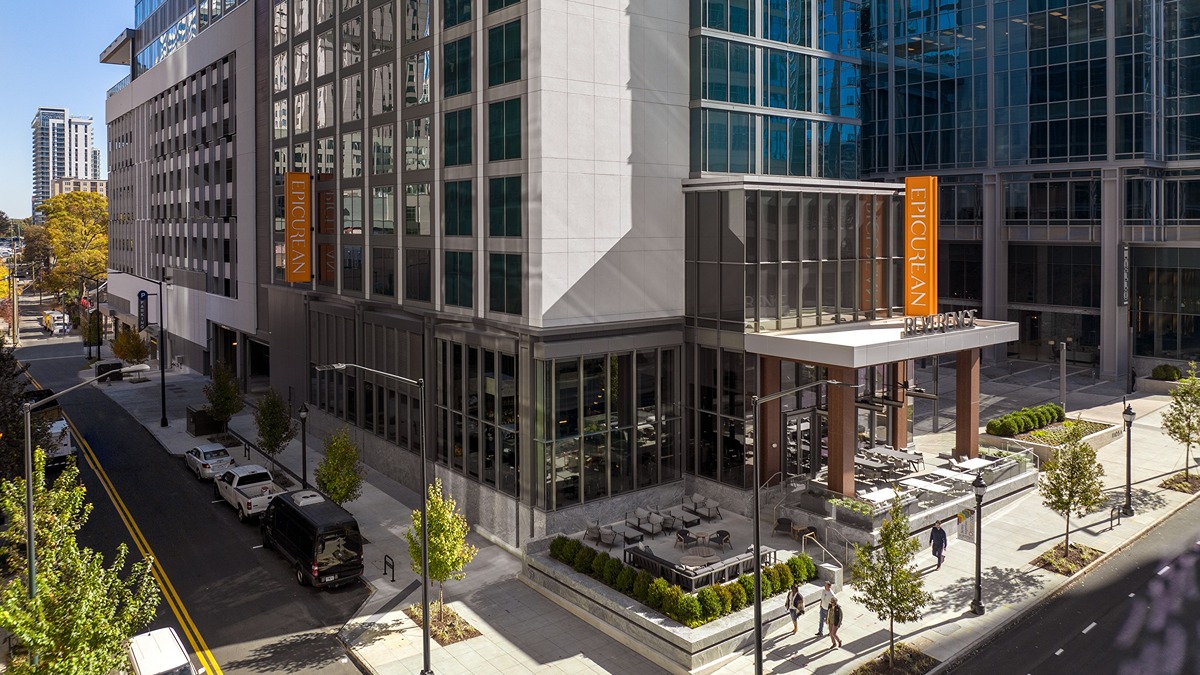Atlanta real estate firm The Ardent Cos. is planning a big redevelopment project at Buckhead’s Piedmont Center, the sprawling office campus off Piedmont Road.
Ardent recently filed plans to transform 31,667 square feet of existing ground-level office space at Piedmont Center into a combination of retail and food and beverage uses.
According to the plans, the changes would come to Buildings 1 through 4 and the courtyard that connects them. A site plan shows a more than 5,500-square-foot brewery, an almost 5,500-square-foot market deli, and more than 11,000 square feet of additional food and beverage uses. New retail spaces and upgraded outdoor dining spaces are also in the works.
“The conversion will activate the ground-level spaces and provide needed retail and food and beverages uses for the existing office tenants and the general public,” says the application submitted in Atlanta.
The project is set to go before the Buckhead Development Review Committee on Nov. 2, according to an agenda from Livable Buckhead.
Ardent declined to comment on the plans.












While they’re at it, they should add sidewalks from the street to the buildings. With the exception of a small gravel trail in front of one building, a pedestrian must walk in the driveway / traffic lanes into the parking lot to access the office complex. This office complex was built back in the 1980’s and they never planned for walking access. Now that they are adding retail and restaurant uses, the pedestrian should be considered in the build-out.