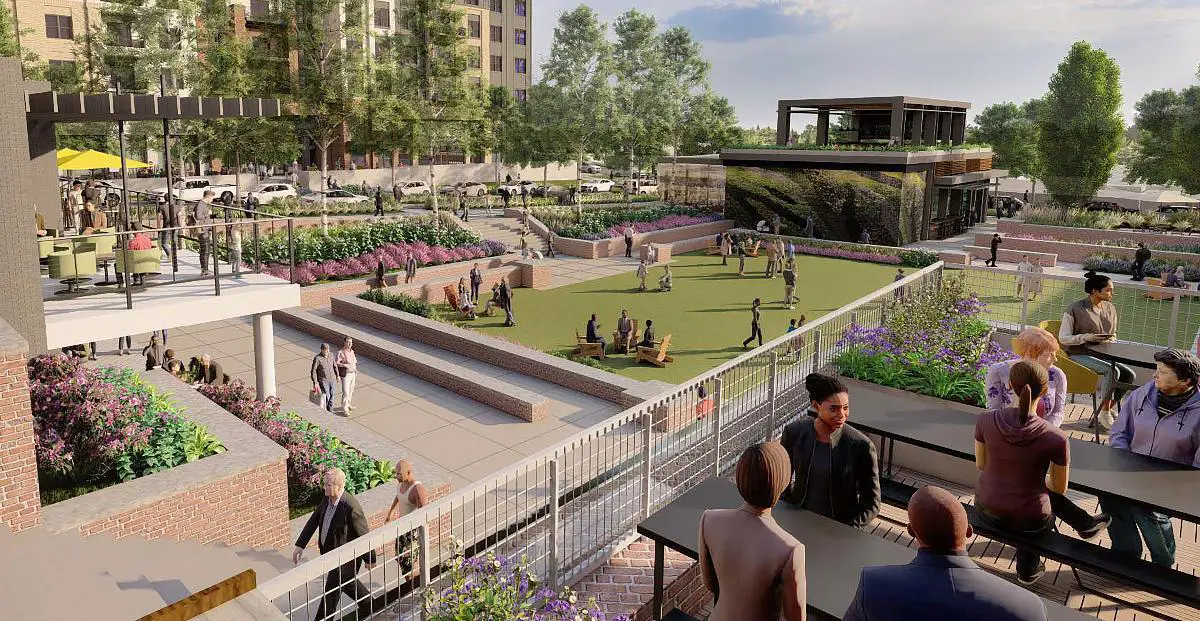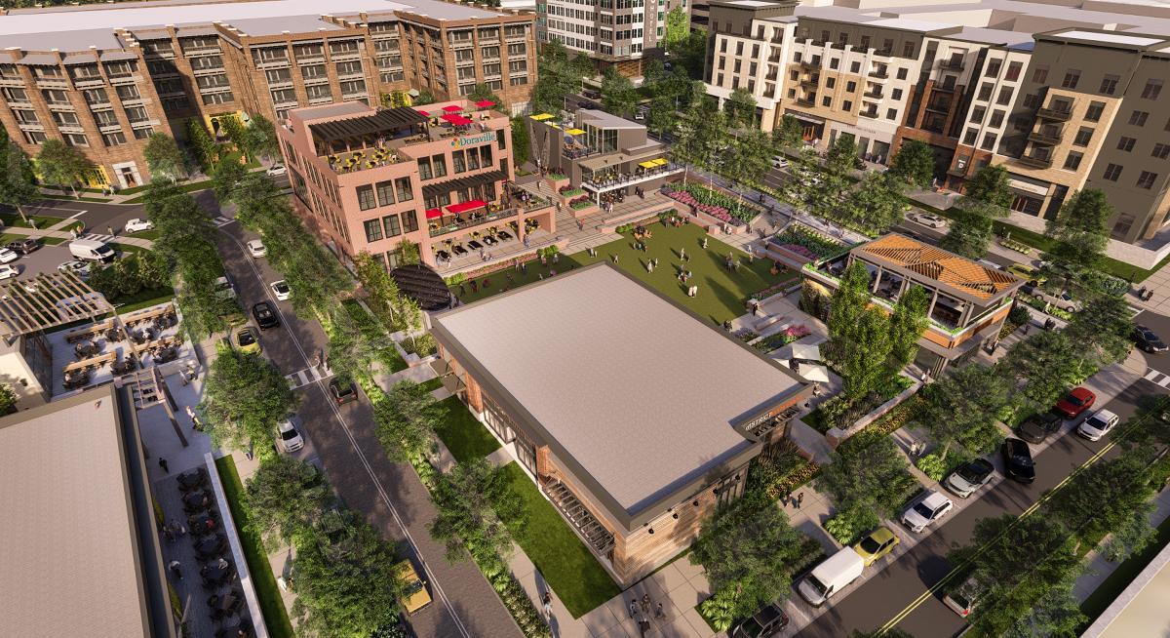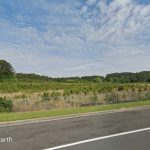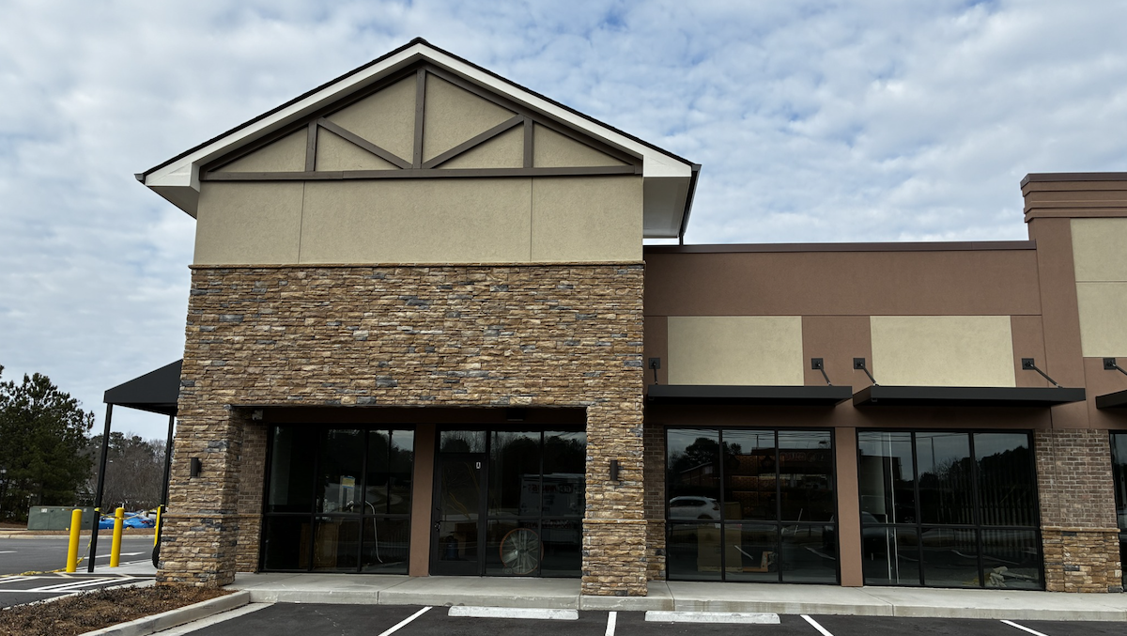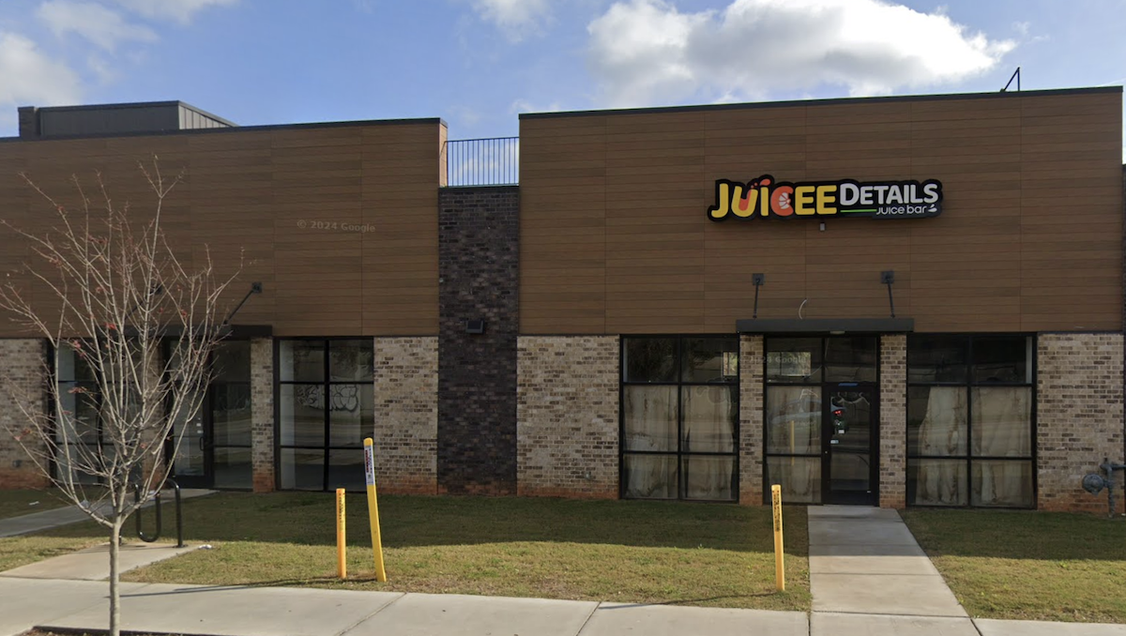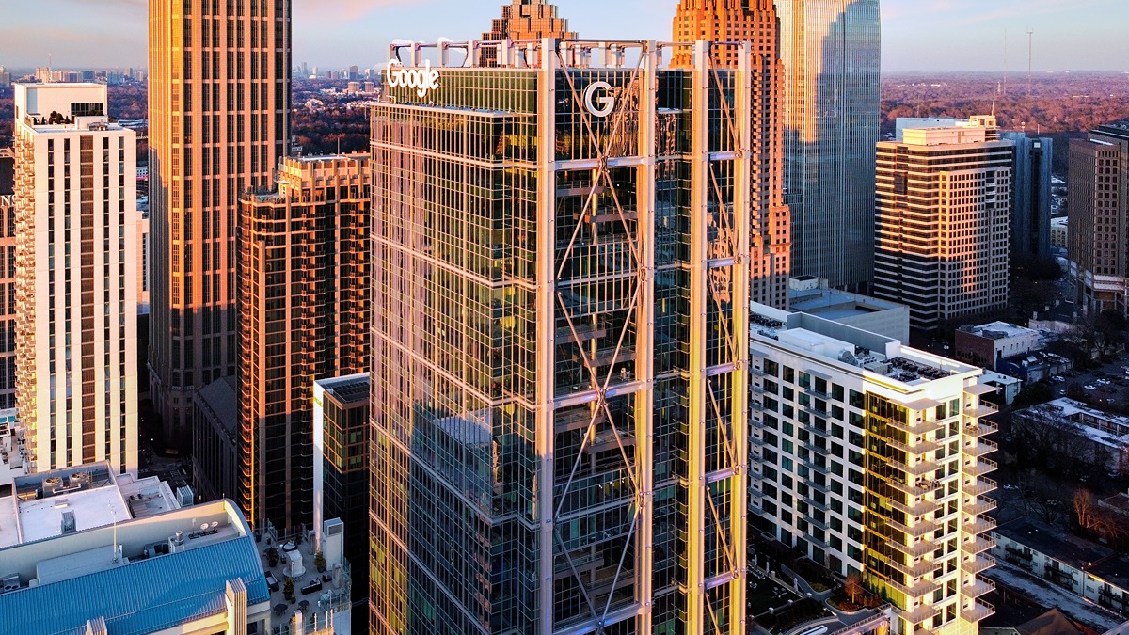Potential plans for a mixed-use Doraville town center are coming into focus.
Ideas for a 13-acre area owned by the city have been made known through conceptual plans presented to city leaders this month, Urbanize Atlanta reports.
The redevelopment would be anchored by a large greenspace with retail and restaurant buildings, as well as a community building with city offices and a library. A boutique hotel with views of the greenspace, more than 400 units of multifamily housing, and a public trail are also envisioned for the area.
The site is bordered by New Peachtree Road, Central Avenue and Buford Highway. The development would have easy access to public transit, being located right near the Doraville MARTA station.
Kaufman Capital, HGOR, and Flippo Civil Design are working on the likely multi-phase project.
According to Urbanize Atlanta, the project’s full cost is currently being estimated.
