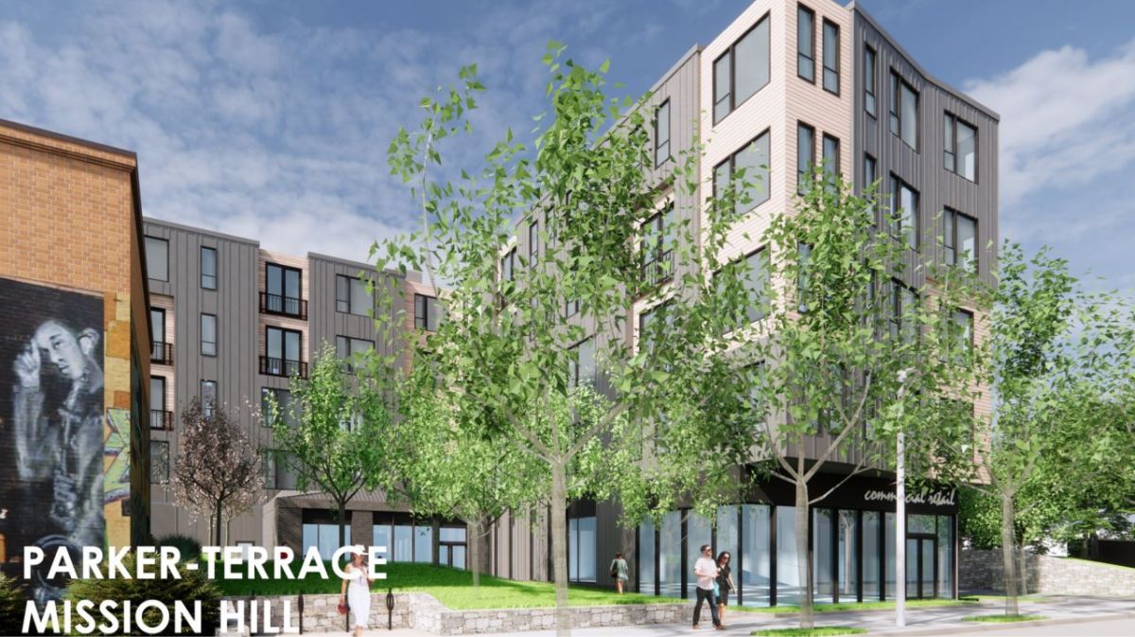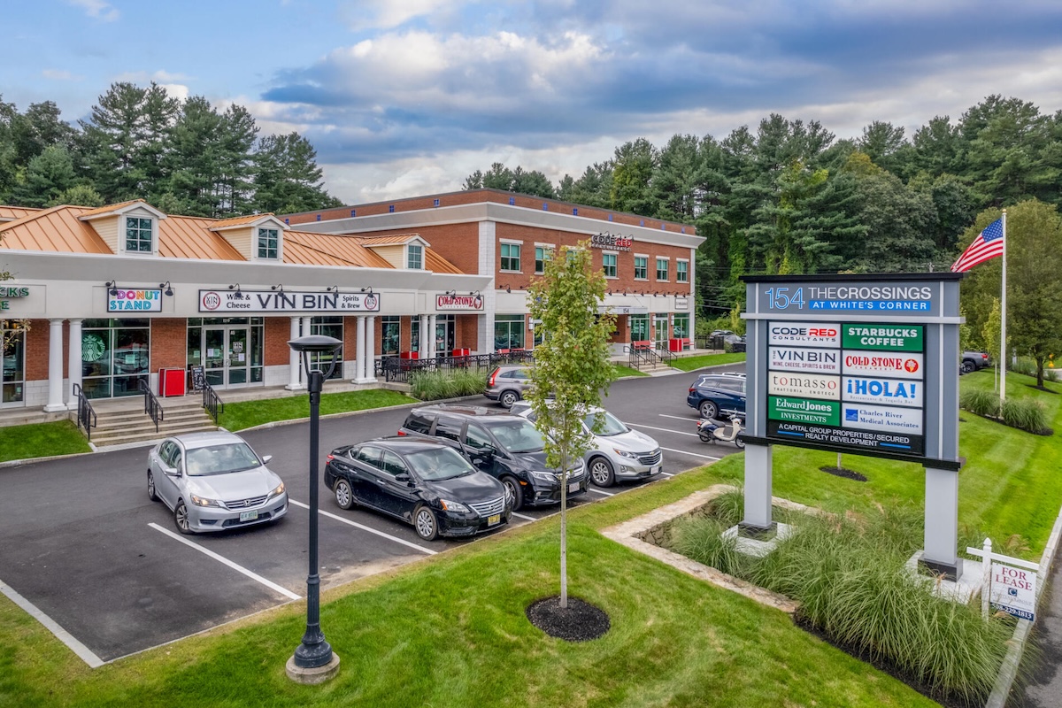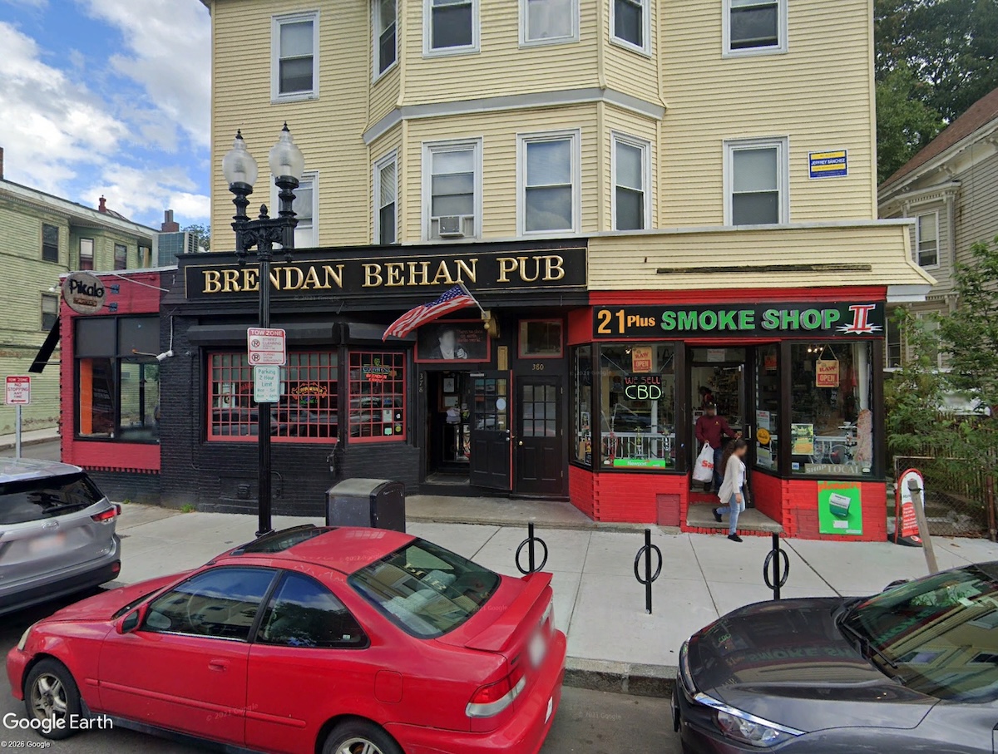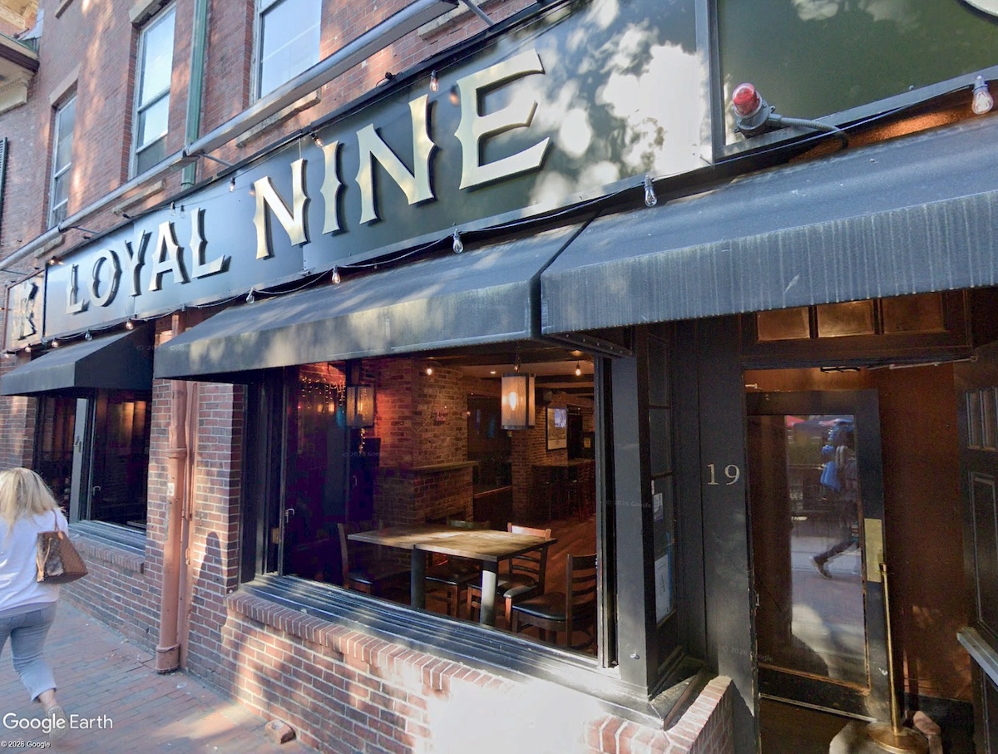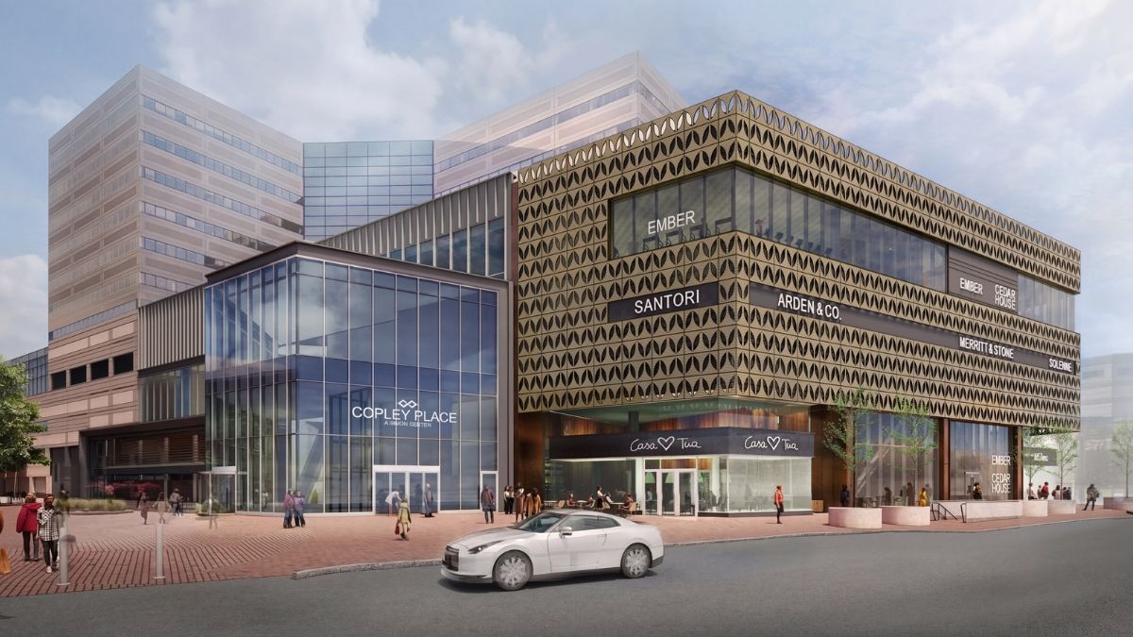A new affordable housing project, which will also include a public park and community garden has been approved in the Mission Hill neighborhood of Boston. On Tuesday, May 6, the Zoning Board of Appeals gave the go-ahead for the purchase of the 1.3-acre parcel on which the project will rise.
The new condos have been planned for a group of empty land parcels located between Terrace and Parker Streets at Mission Hill. Three developers have come together to make the project a reality and offer residents housing at more affordable price points.
Highlights
- The new affordable housing project that has been approved will bring in 48 new apartments.
- The project also includes plans for a public park and community garden.
- Three developers have joined hands to work on the project.
48 New Affordable Apartments, Public Park, and Community Garden to Be Built Soon
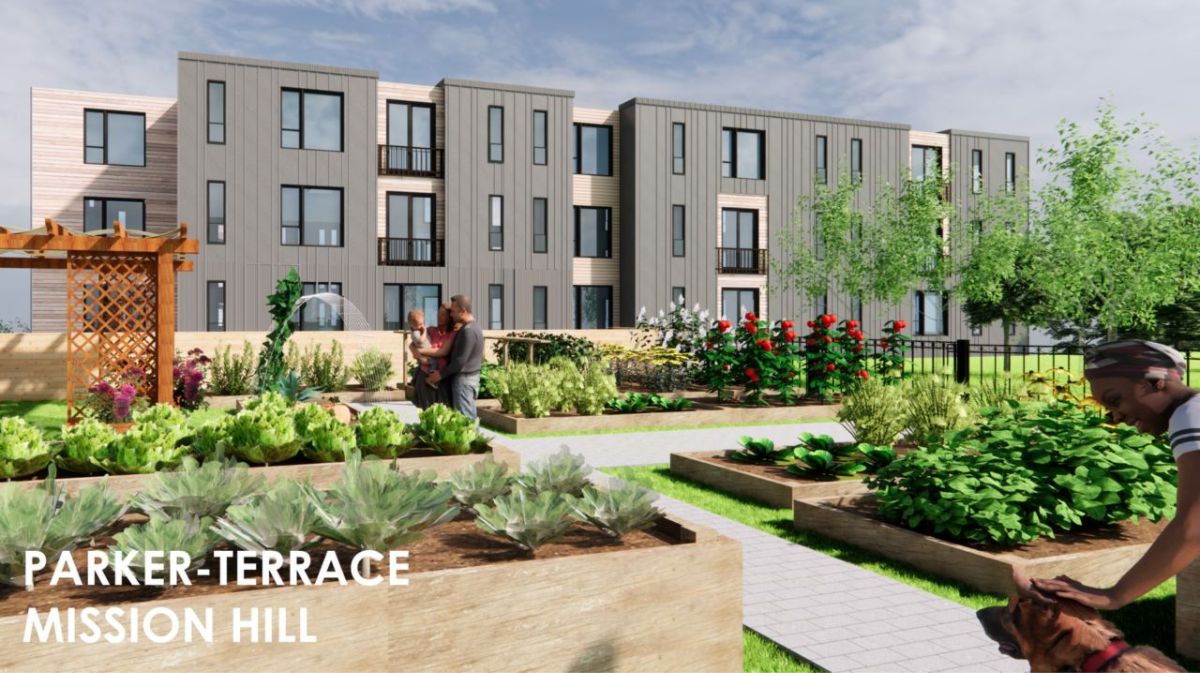
JGE Development has partnered with DVM Housing Partners and Oxbow Urban to build affordable condos in Mission Hill. As of Tuesday, the board granted the firms the right to purchase the city-owned lots at a discounted rate. The approval is contingent upon them agreeing to sell all housing units to individuals earning between 80% and 100% of the Boston area median income.
The new housing complex will have five stories and consist of 48 apartments. The spaces on ground floor facing Terrace Street has been designated for commercial use.
The park and community garden that is part of the project will be on the Parker Street side. Upon completion, the park will be transferred to the Boston Parks Department, while the community garden will be deeded to the nonprofit organization, The Trustees of Reservations.
Concerns Over Limited Parking Spaces
The new building that will built will only have a total of 13 parking spaces. How these spaces will be allocated has not been decided yet, although reports say that the developers may employ a yearly lottery system.
The project needed several zoning approvals, including one to allow multi-family housing in an area where it’s not usually permitted. Another variance was needed because it doesn’t include enough off-street parking.
The parcel of land that has now been approved for development was once the location for a brewery that was converted into a distillery and later turned into a plumbing supply company. The land housed single-family homes before they were demolished between the 60s and 80s.

