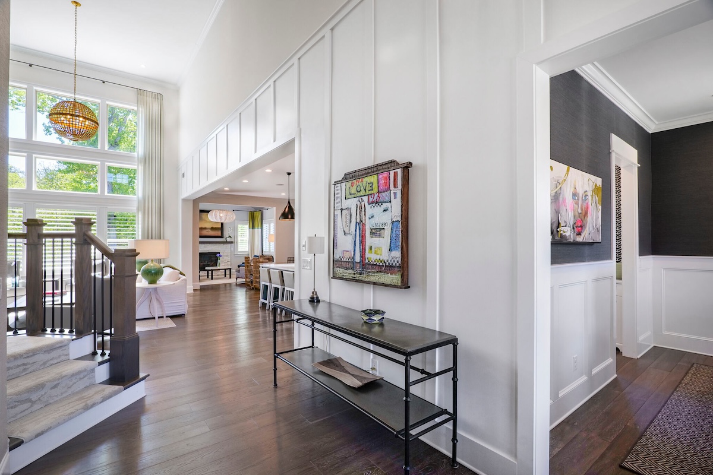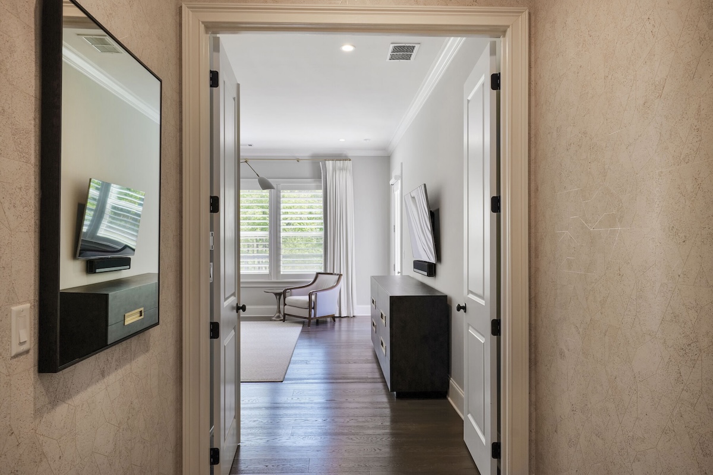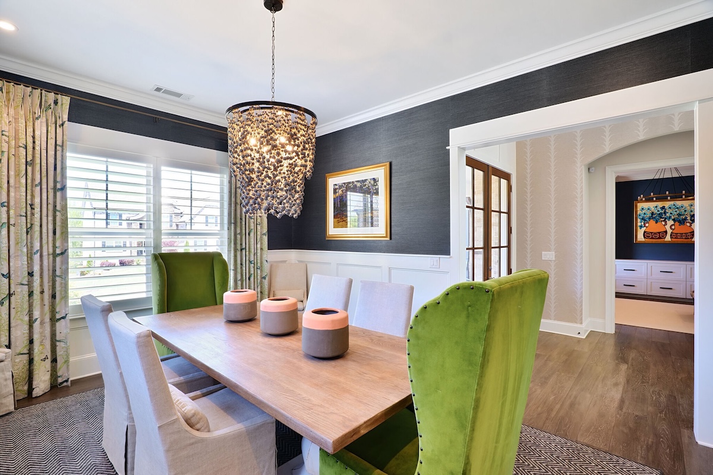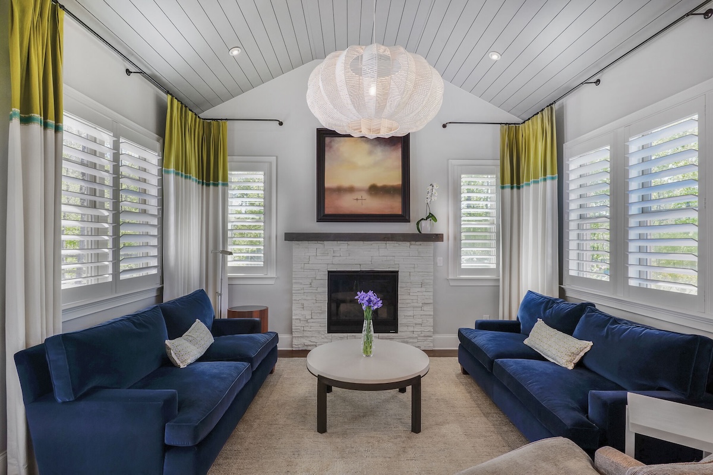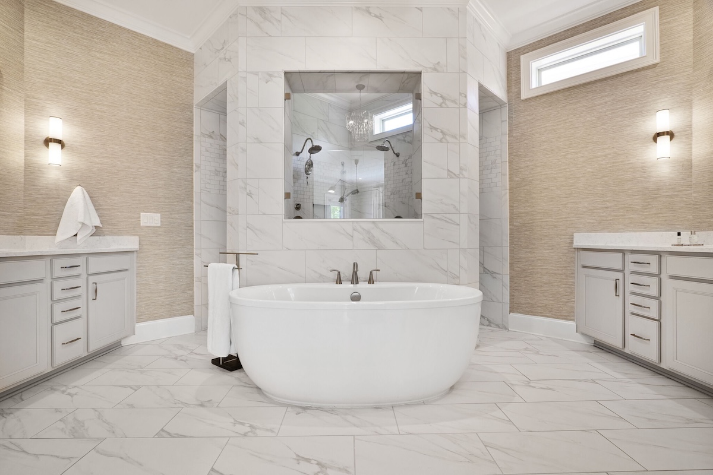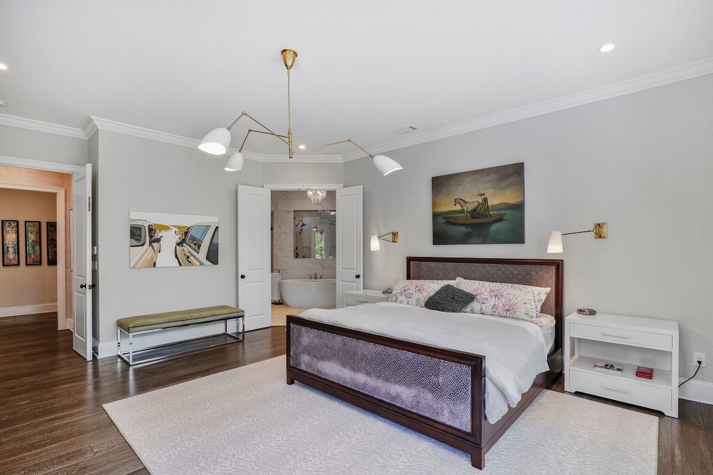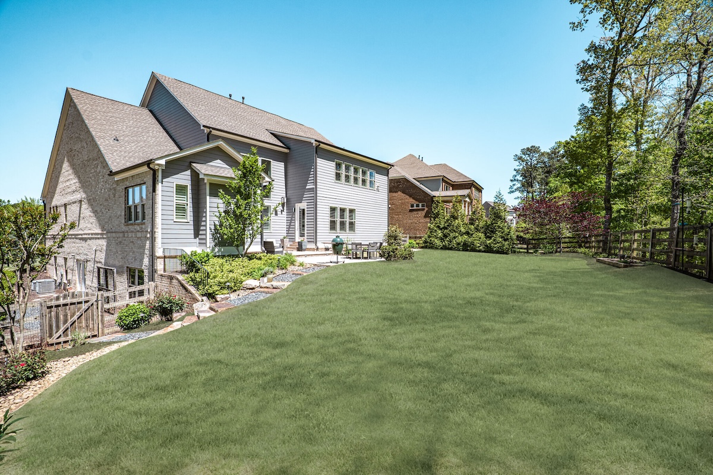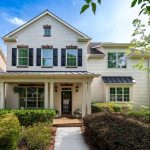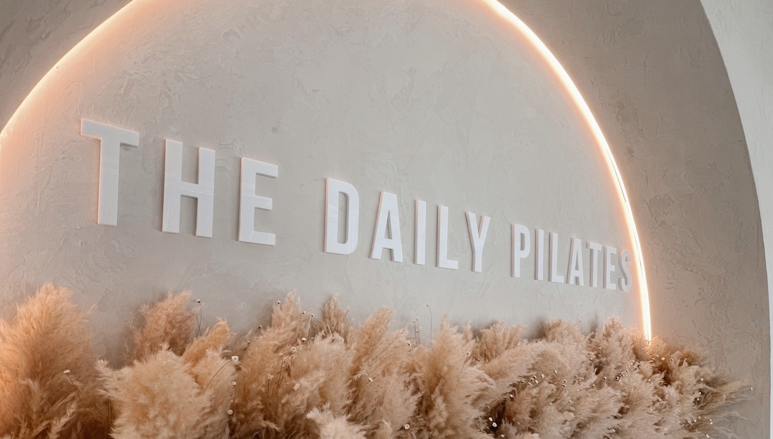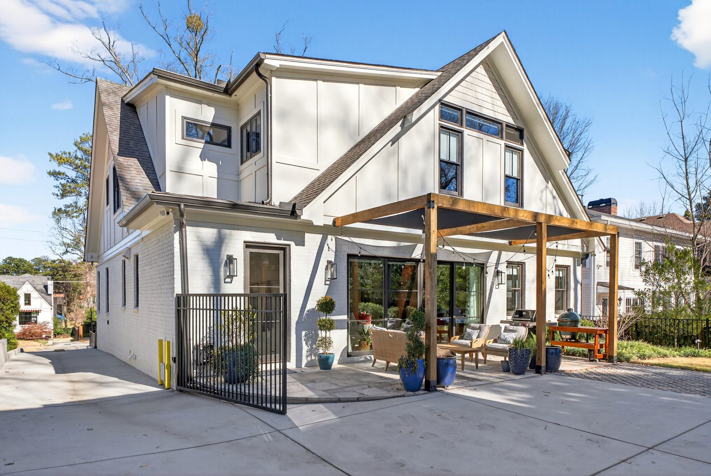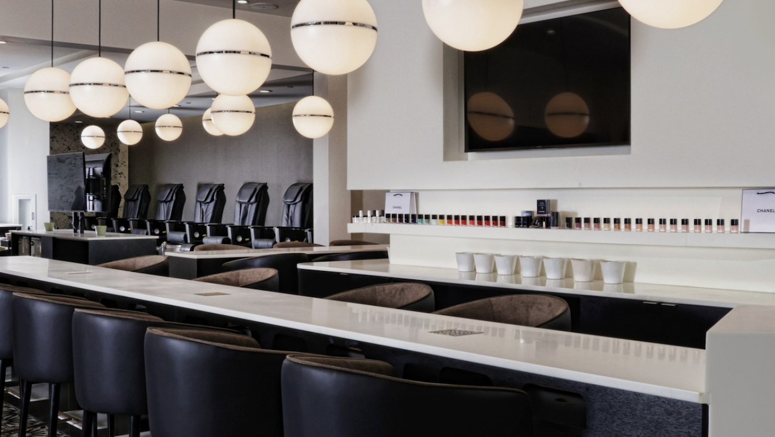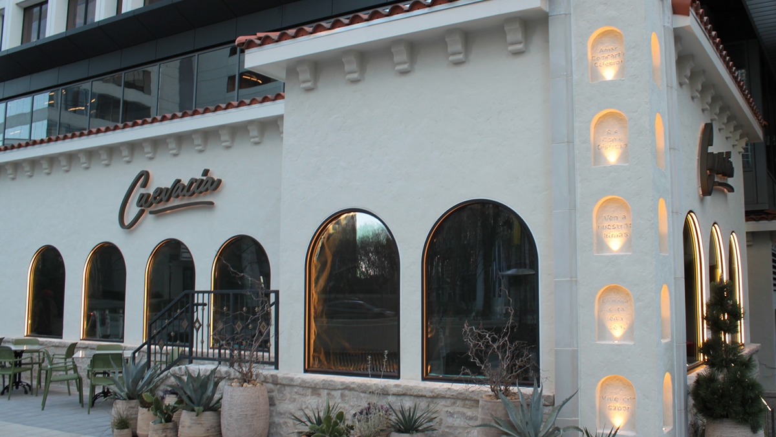Wallpaper is making a confident comeback, bringing with it intriguing textures, bold prints, and an undeniable ability to add style and depth. It was a standout feature in the recent Southeastern Showhouse, where patterns and colors brought rhythm and energy to every room. That same design philosophy is on full display in this beautifully updated Alpharetta home.
This home strikes the ideal balance of open concept living and well-defined spaces designed for both relaxation and entertaining. As you step into the soaring two-story foyer, wrapped in statement wallpaper, the scale and natural light create an immediate sense of openness and charm. High-end designer lighting, recessed fixtures, and Clearview shutters highlight the home’s modern updates, while sunlight pours into every corner, enhancing the inviting atmosphere.
The main floor blends functionality with comfort. At the center, the renovated gourmet kitchen showcases custom ceiling-height cabinetry, a Wolf gas cooktop, and Sub-Zero refrigerator, freezer, and wine cooler columns, all with custom panels that blend seamlessly into the surrounding cabinetry. The butler’s pantry connects the kitchen to a formal dining room, where wallpaper adds depth and sophistication. Built-in pantry storage ensures everything has its place.
Adjacent to the kitchen, the family room and morning room flow effortlessly together, creating an open, versatile space for gatherings of any size. The morning room’s fireplace adds warmth and style, while clear views extend to the level of a professionally landscaped backyard.
The main-level primary suite offers a peaceful escape filled with natural light. Its spa-inspired bathroom includes a double shower, dual vanities, and a soaking tub, all complemented by elegant wallpaper that adds texture and visual interest. A spacious walk-in closet with built-in shelving and drawers completes the suite. This level also features a home office—with custom cabinetry and carefully chosen wallpaper—along with a large laundry room, powder bath, mudroom entry, and the formal dining room.
Upstairs, three bedrooms provide flexible living options. One features an ensuite bath, while the other two share a bathroom with separate vanity areas for added privacy. A spacious media and playroom with surround sound offers the perfect retreat for movie nights or gaming.The daylight basement further expands the home’s possibilities. It includes a large open room with a wet bar, an additional media room, a bedroom and full bath, a workout space, and an art/playroom. A section of the basement remains unfinished, offering generous storage.
Designed to suit everything from quiet mornings to large gatherings, this home combines ease, flexibility, and understated opulence. From the bold, stylish wallpaper to the carefully planned living spaces, it’s a standout residence in one of Alpharetta’s most desirable communities.
Listed by Kristi Mehalso with Harry Norman, REALTORS®, this home is located at 5335 Briarstone Ridge Way Alpharetta, GA 30022.
