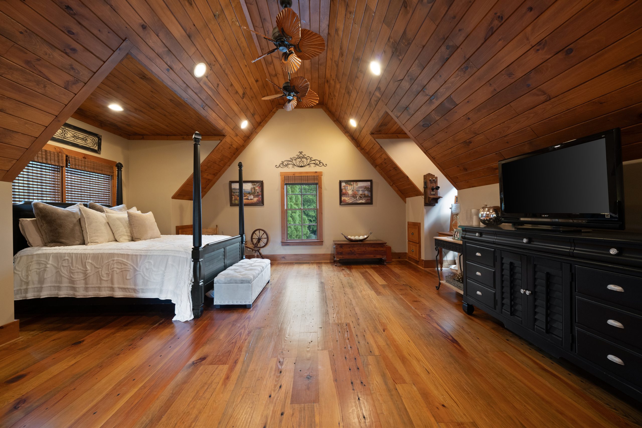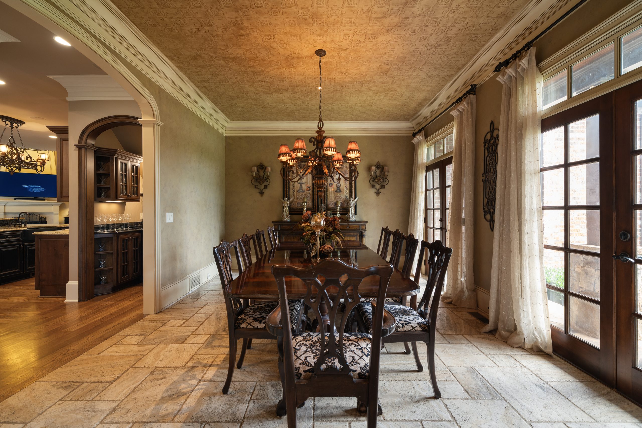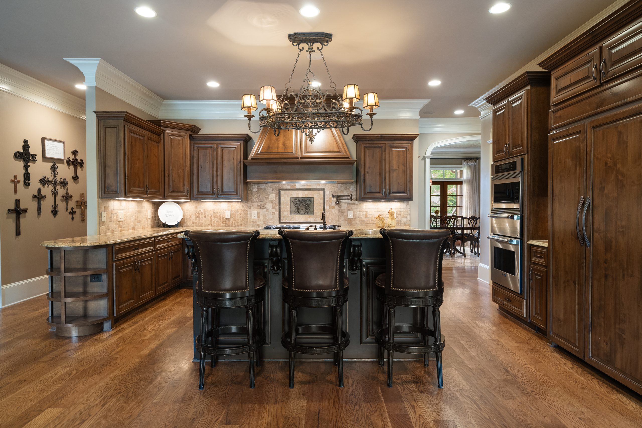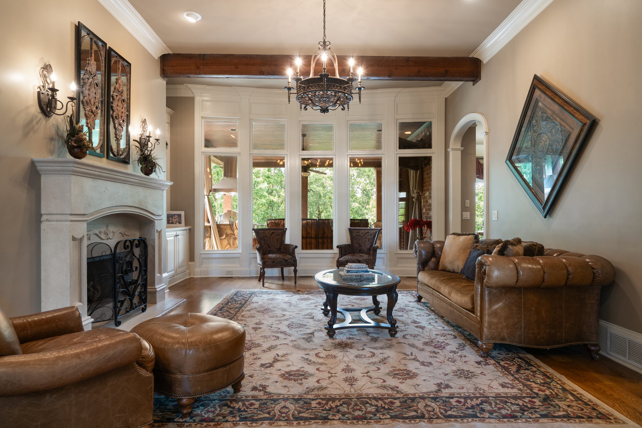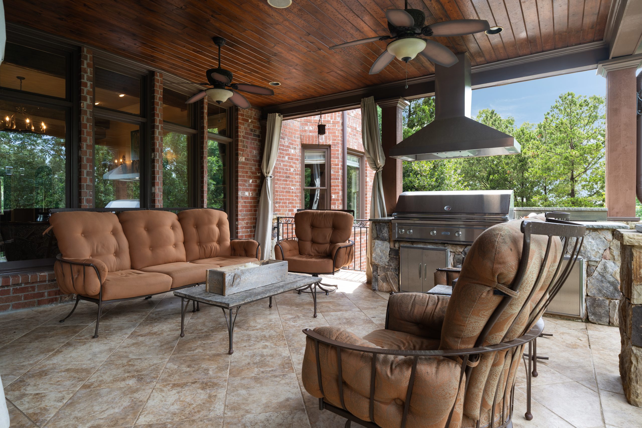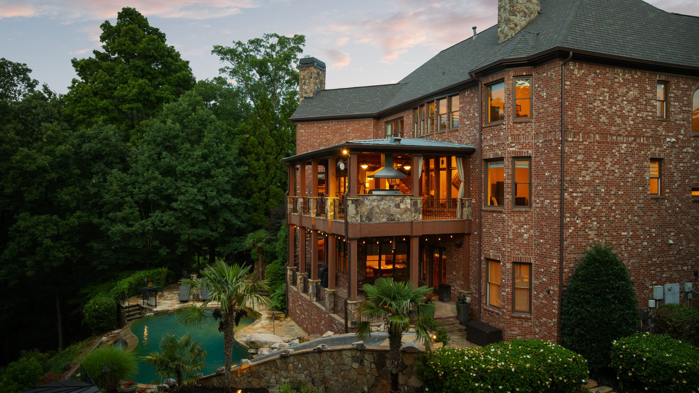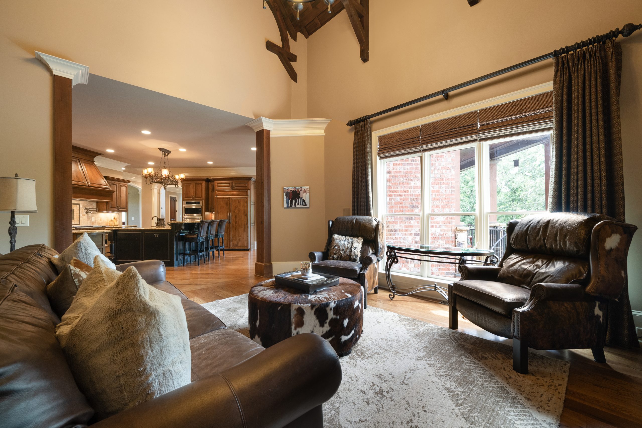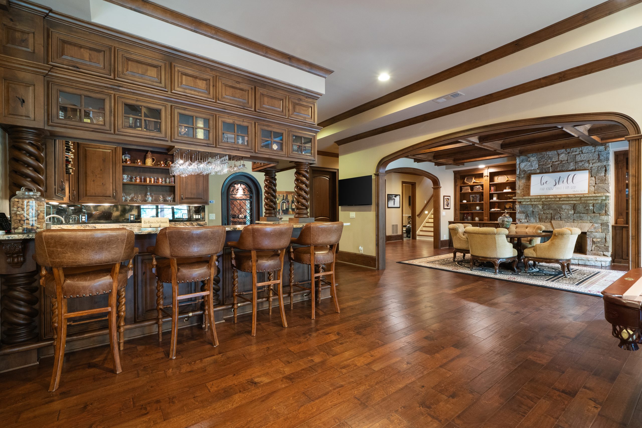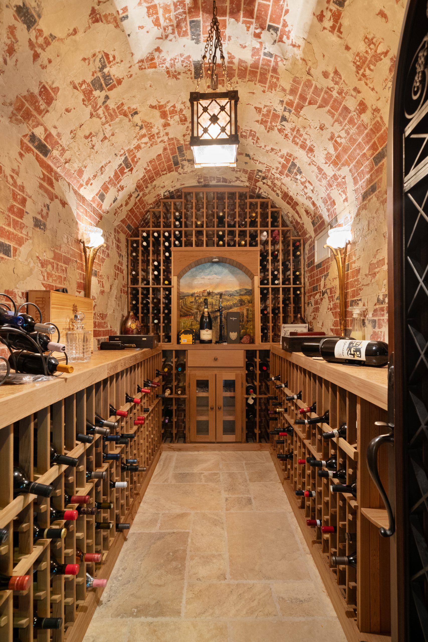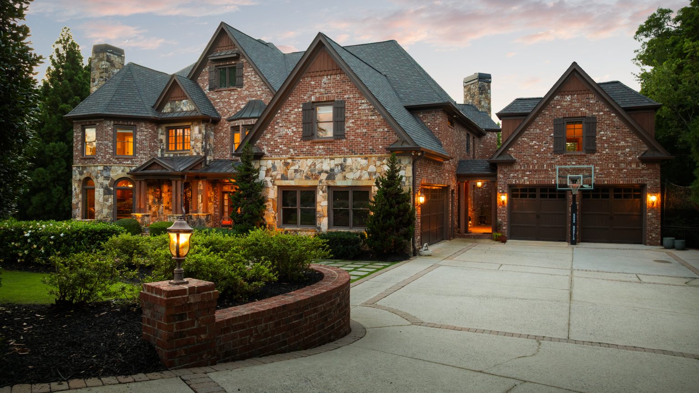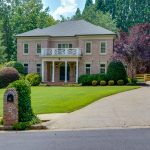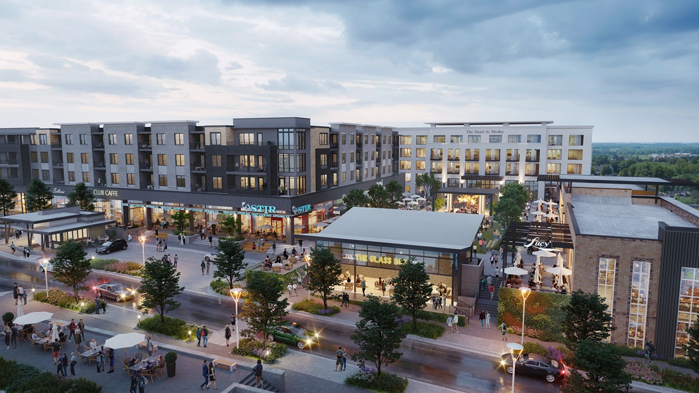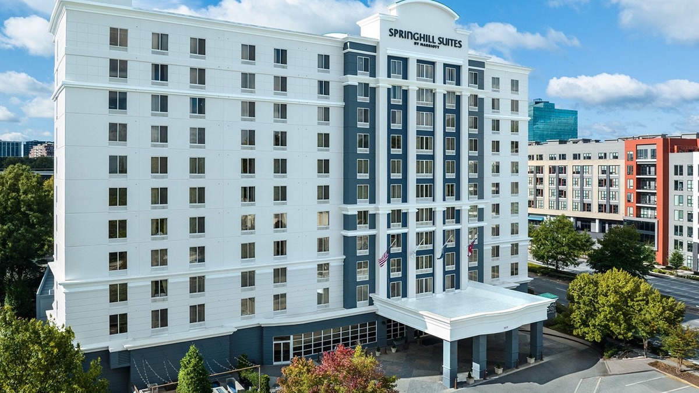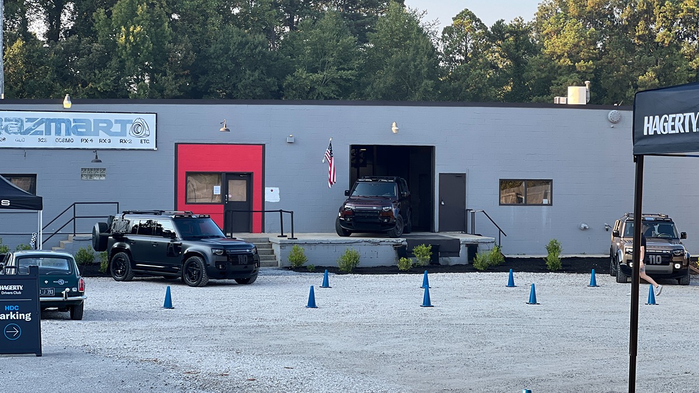Some homes check the boxes; this one rewrites the list. Set in the heart of Creekstone Estates, this home offers the kind of space, quality, and craftsmanship that rarely shows up all in one place. From the four-sided brick exterior to the wide front porch, it’s clear this home isn’t just another high-end build.
Inside, on one side of the foyer is a home office trimmed with custom millwork and a fireplace that feels both grounded and elevated. Across the hall, the formal dining room is built for effortless entertainment, big enough to handle a full crowd, with room to spare. Just beyond, the main floor keeps things moving with a generous guest suite, an open-concept great room, and a kitchen designed with the home chef in mind.
Expect top-tier everything: built-in Dacor refrigerator, Wolf six-burner gas range with griddle and double ovens, pot filler, farmhouse sink, Thermador warming drawer, and Knotty Alder cabinets that add depth and character to the space. A massive island anchors the space while the walk-in pantry keeps everything within reach. The nearby mudroom makes it easy to keep everyday messes contained.
Connected to the kitchen, a vaulted keeping room with exposed beams and another stone fireplace offers a natural spot for casual meals or winding down. Views from the breakfast area stretch out over the trees, giving the whole space a sense of calm you wouldn’t expect this close to major amenities.
Upstairs, the primary suite includes a separate sitting area, an oversized custom closet with built-ins, and a separate laundry room. A spa bathroom features dual vanities, a whirlpool tub, built-in fridge and coffee station, a large steam shower, and ample storage space.
Each of the three secondary bedrooms features its own private en suite bathroom. A bonus room is ready to flex as an office, playroom, or extra guest space. Above the detached garage, a fully finished guest house with reclaimed Heart of Pine wood from an 1850s Macon warehouse includes a full bath, kitchenette, and large living area. A flexible space that comfortably suits guests, an au pair, or multigenerational living.
Downstairs, the terrace level spans over 2,800 square feet and includes a private bedroom, full and half baths, a professional gym, six-person sauna, 1,000-bottle wine cellar, game room, and a full media setup. There’s even a secure vault room tucked away. The wet bar is fully equipped; with everything you’d need to host without heading upstairs.
Outside, the backyard delivers on all fronts, featuring two covered decks—one equipped with an outdoor kitchen—alongside a heated saltwater pool with an infinity edge, water slide, spa, and waterfall. Landscape lighting keeps it all glowing after the sun goes down.
Additional perks include a four-car garage, three tankless water heaters, updated HVAC systems, and smart upgrades throughout.
Creekstone Estates offers more than just a gated entrance. Residents enjoy a 9,000-square-foot clubhouse, event hall, 11 tennis courts, a fitness center, Olympic pool, playground, athletic field, and basketball court. It’s located minutes from GA-400, top hospitals, parks, and shopping destinations like Avalon, Halcyon, and The Collection at Forsyth.
Listed by The Barocas & Feldman Team with Harry Norman, REALTORS®, this home is located at 3155 Wills Mill Road Cumming, GA 30041.
