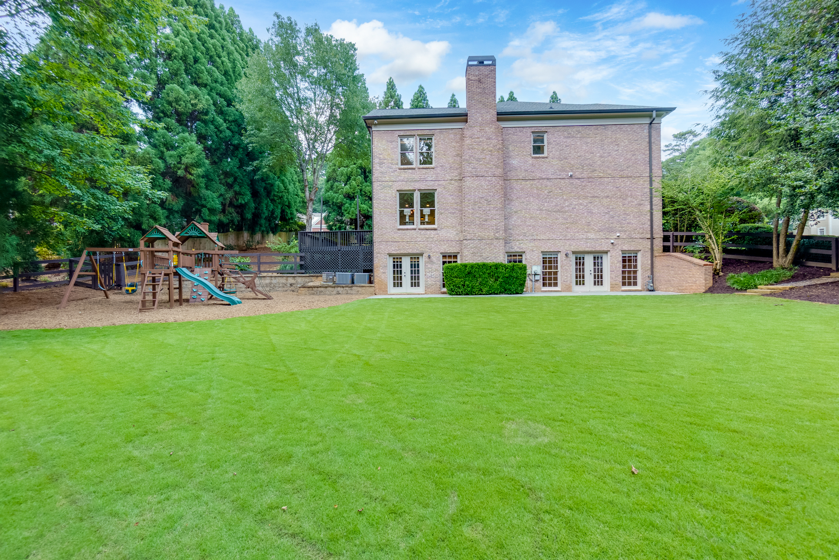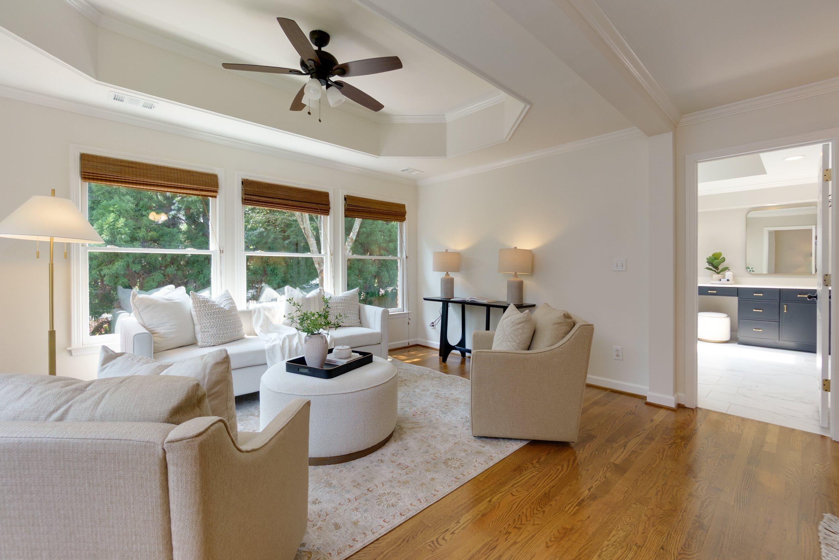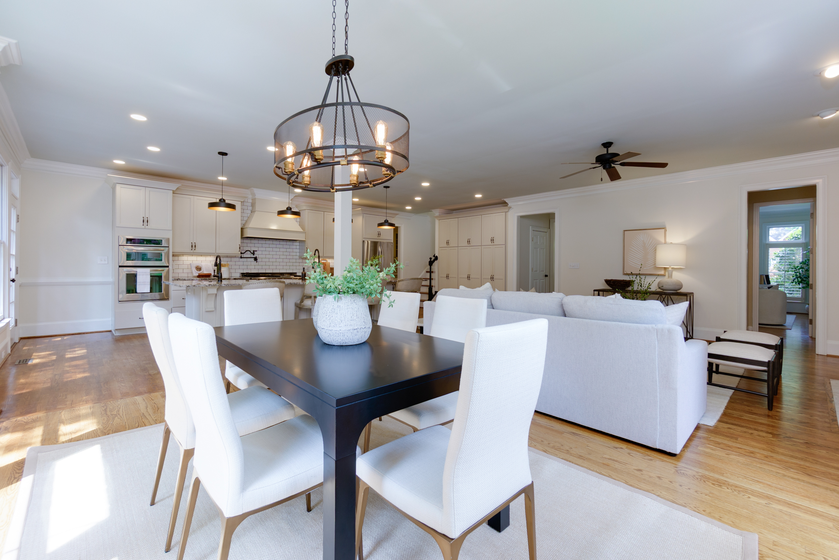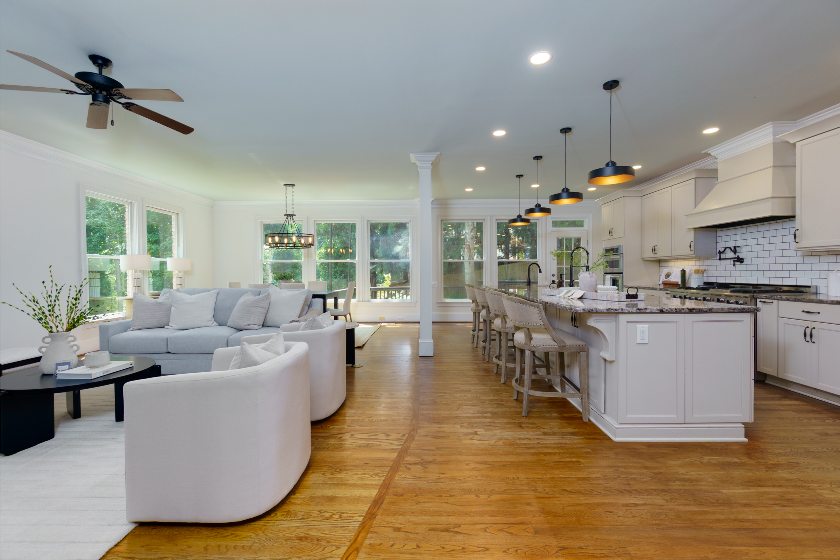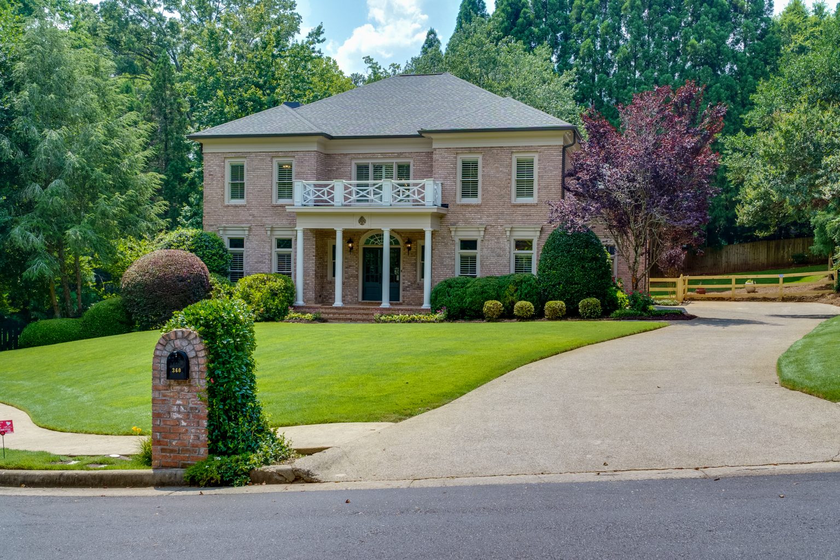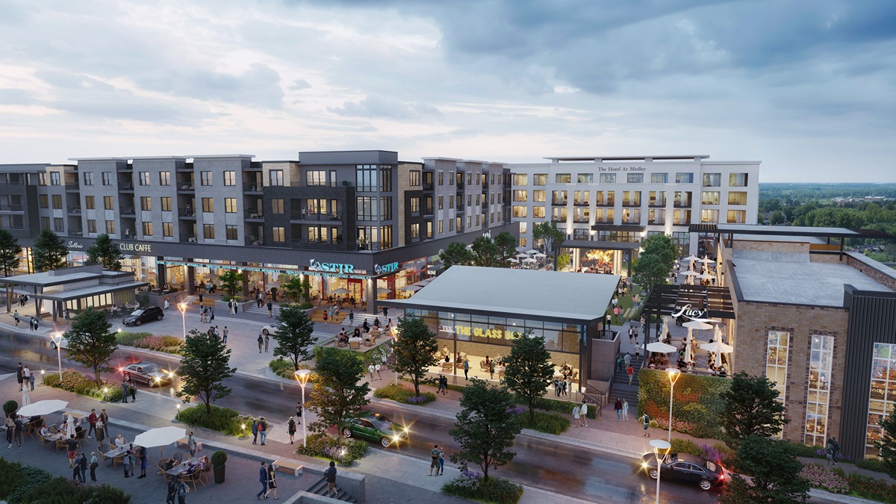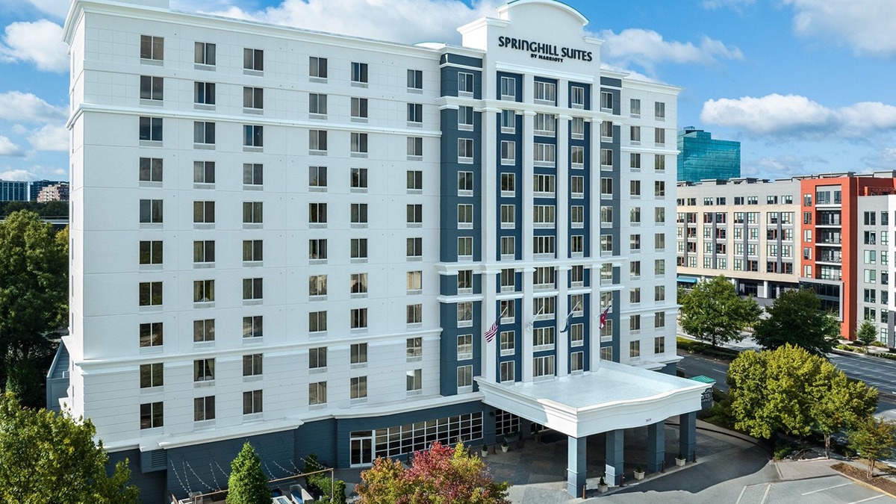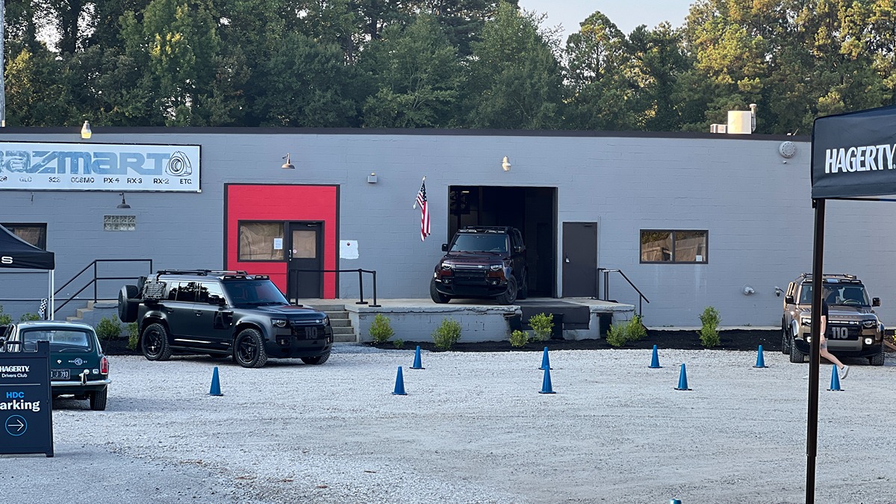This custom Georgian manor, designed by Stephen Fuller, sits quietly at the end of a cul-de-sac just minutes from Canton Street and historic Roswell. Zoned for top-rated schools, it offers rare privacy without giving up convenience.
The curb appeal is immediate with a full brick exterior and a professionally redesigned yard that sets the tone.
Inside, the home opens to a two-story foyer and a layout that balances traditional design with practical updates. The main level includes a private office, an oversized dining room, and a fully renovated kitchen outfitted with a farmhouse sink, massive island, and a 48” Capitol Culinarian range with six burners, dual ovens, and a griddle. Ample cabinetry, a butler’s pantry, coffee bar, and main-level laundry room add everyday ease. The family room, anchored by a wood-burning fireplace, flows easily into the breakfast area and out to a large deck that overlooks the private backyard.
Upstairs, the primary suite includes a sitting area and a renovated bathroom with clean, timeless finishes. Three more bedrooms and two additional full baths round out the second floor, giving everyone room to spread out. Real hardwood floors run throughout, bringing warmth and character to every room.
Complete with a full bath, extra bedroom or office, and large storage areas, the terrace level easily functions as a rec room, media space, or private guest quarters.
Accessible directly from the terrace-level patio, a fenced side yard connects indoor and outdoor living. With fresh zoysia grass, updated irrigation and drainage, a new retaining wall, and a custom play set, the yard is built for both everyday use and outdoor fun.
This Roswell home offers Southern charm and thoughtful upgrades in one of the area’s most walkable, welcoming neighborhoods—plus no HOA and the option to join swim and tennis at nearby Shallowford Park.
Listed by Isabelle Gibson and Peter Gibson with Harry Norman, REALTORS®, this home is located at 360 Hannaford Drive Roswell, GA 30075.
