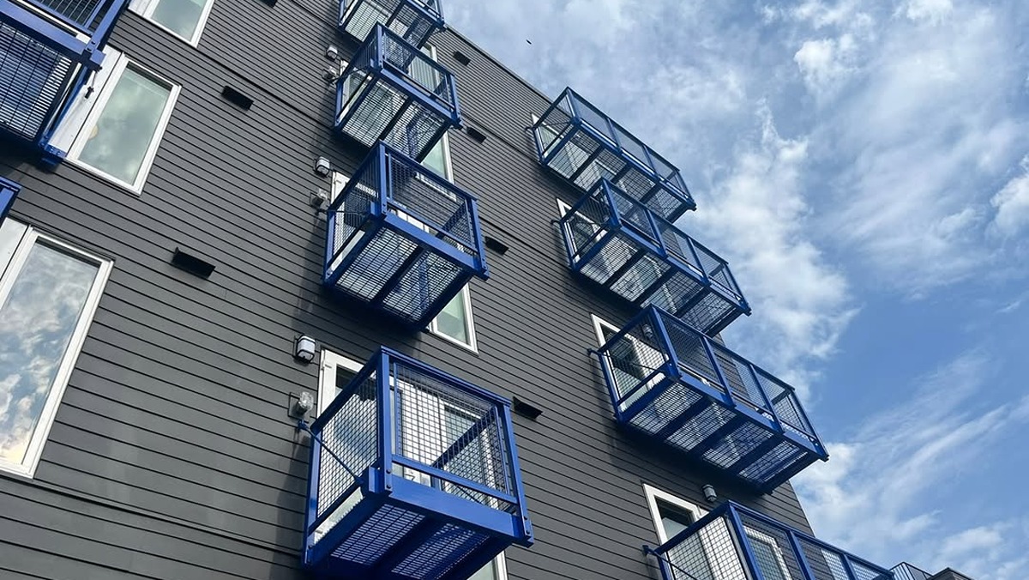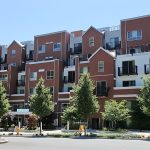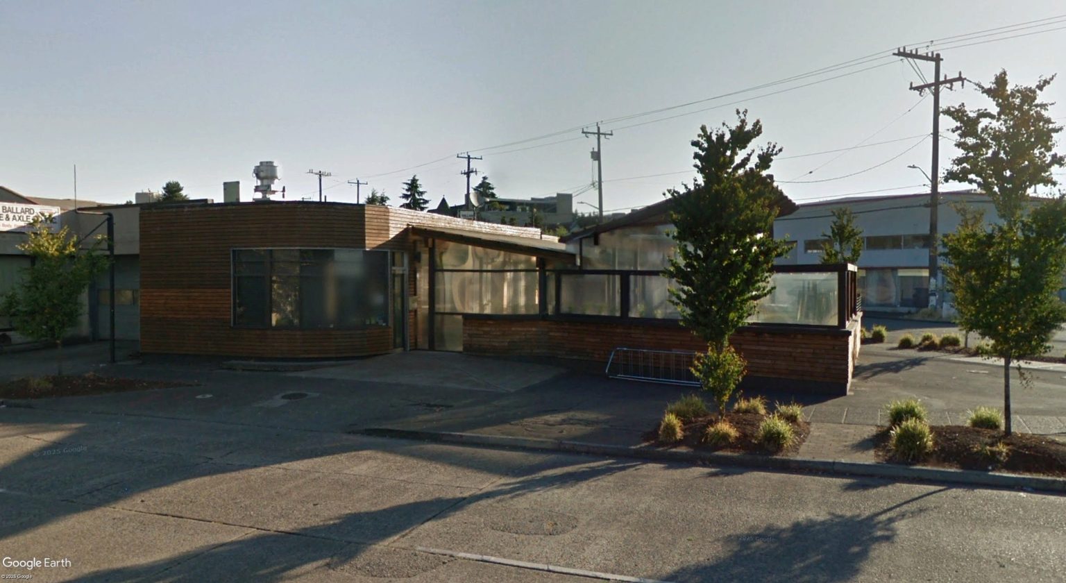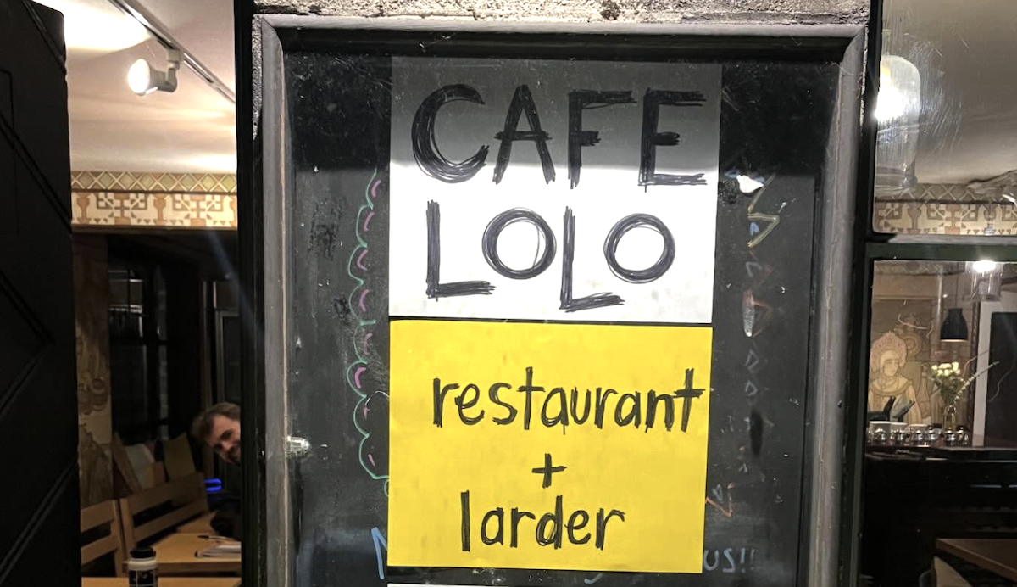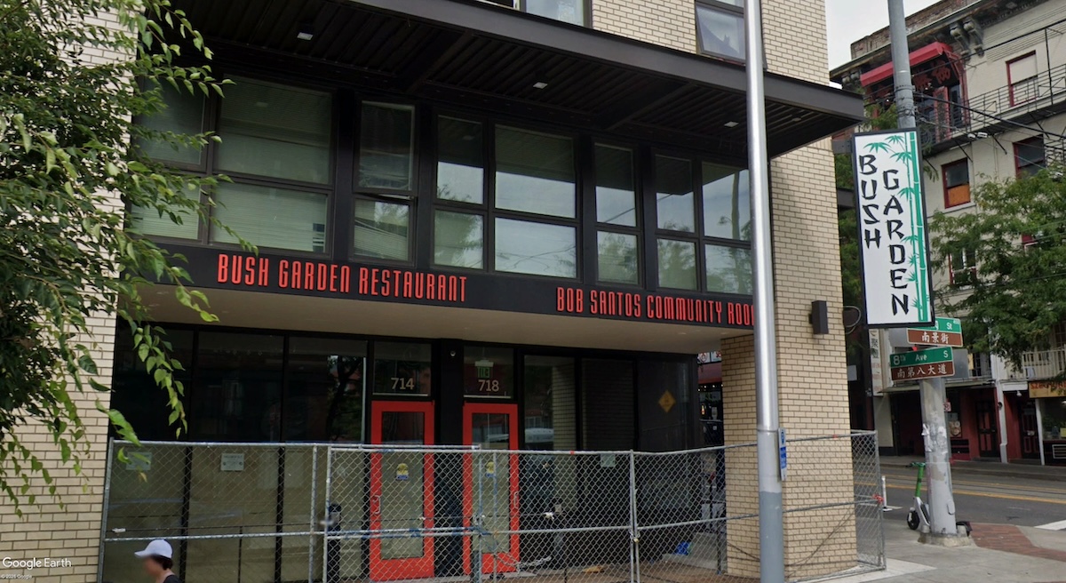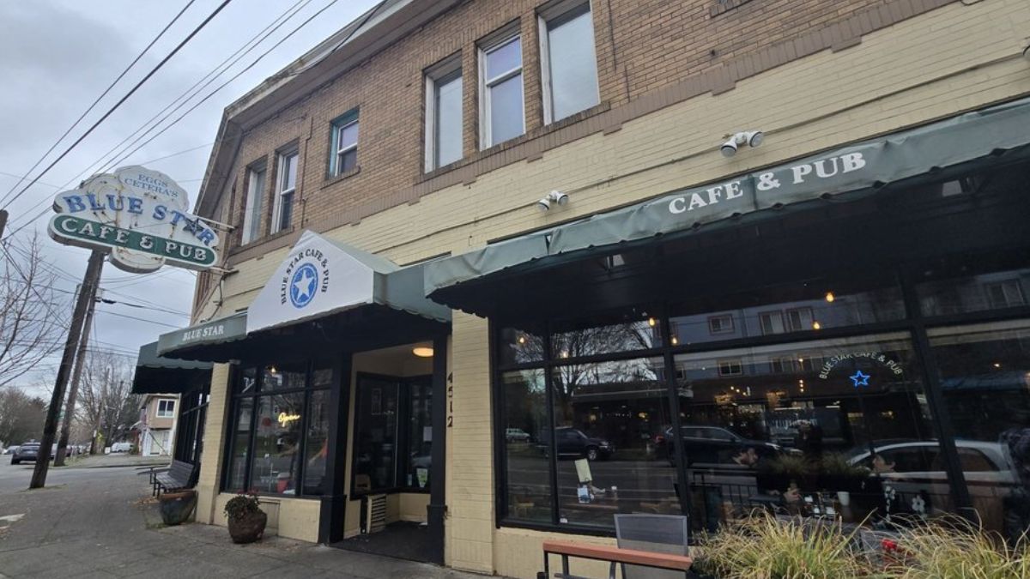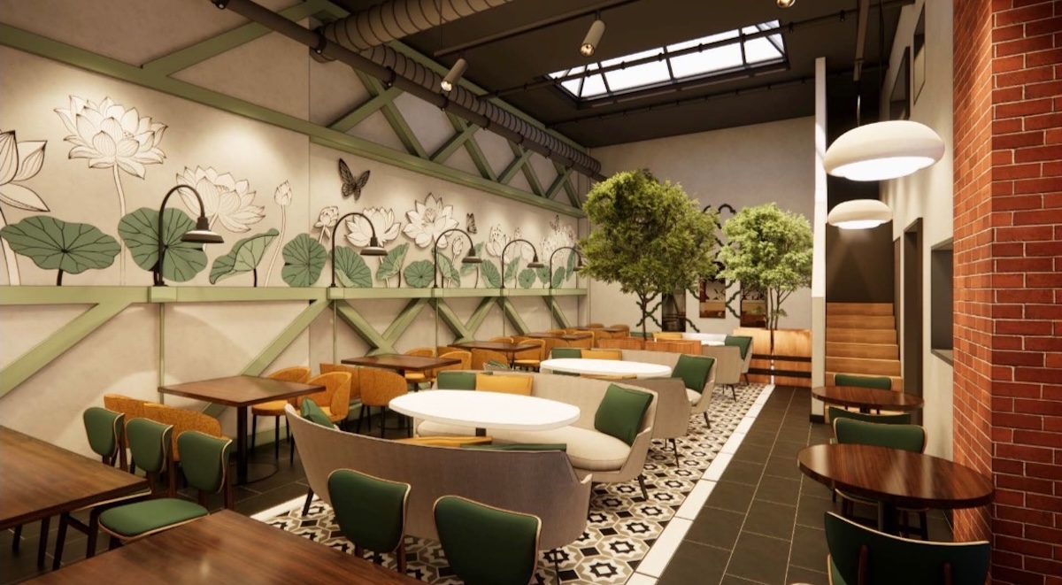The Keystone mixed-use development project recently reached completion in West Seattle. Keystone Apartments, a five-story complex in South Delridge, just wrapped construction. The 74-unit apartment complex sits above 4,200 square feet of ground-level commercial space.
Highlights
- The Keystone project reached completion one month before the expected date.
- It is a 74-unit apartment built right above a commercial space.
- 15 units are reserved under the Multifamily Tax Exemption Program of Seattle.
74-Unit Keystone Project Completes One Month Early
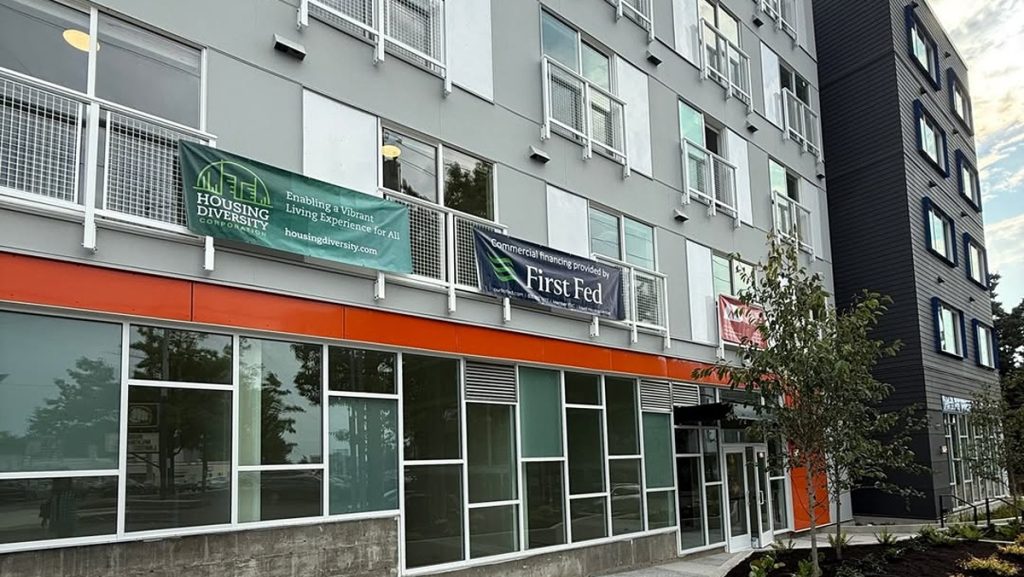
A multifamily development project in West Seattle recently reached completion. The Keystone project consists of five floors with 74 residential units atop two ground-level retail spaces. The most notable aspect of the project is its early, under-budget delivery. Construction wrapped one month ahead of schedule and came in $500,000 under budget.
“Yesterday we celebrated the completion of our Keystone project, which consists of 5 floors, 74 residential units, and two ground-level retail spaces!” reads a post by STS Construction Services. “Huge congratulations to the Keystone team: Luke, Ian, and Juan, for finishing this multifamily project one month early and $500K under budget. That’s a significant achievement!”
STS Construction, which served as co-sponsor and construction partner to the project, shared the news via social media. Atelier Drome, the architecture firm behind the design, also marked the project’s completion. Meanwhile, Housing Diversity Corp. held a small rooftop grand-opening party with the others to celebrate the moment.
Mixed-Use Apartment Features
The project was developed by Housing Diversity Corporation, co-sponsored by STS Construction Services, and designed by Atelier Drome. Rents are set to remain affordable, with all units priced for residents earning 80% of the area median income. Meanwhile, 15 units will be under Seattle’s Multifamily Tax Exemption (MFTE) Program.
The mixed-use building consists of five floors, with a ground-floor commercial space. Offering one and two-bedroom apartments, the housing units are atop 4,200 square feet of commercial space. Studio layouts range from 292 to 488 square feet, appealing to residents seeking minimalist spaces. A partial basement will provide utilities, bicycle parking, and mechanical space.
The project’s location is another key draw. With walkable access to local markets and direct Metro transit connections, the development is drawing early attention. Residents will also be close to job centers, green space, and healthcare services. It is also close to the Delridge Way SW and SW Holly Street Bus Stop.
The early delivery marks another milestone for both the builder and developer. The project adds to West Seattle’s growing inventory of modern, mixed-use housing. Fifteen units will remain income-restricted under Seattle’s Multifamily Tax Exemption Program, contributing to long-term housing affordability.

