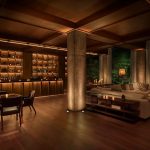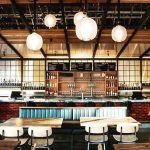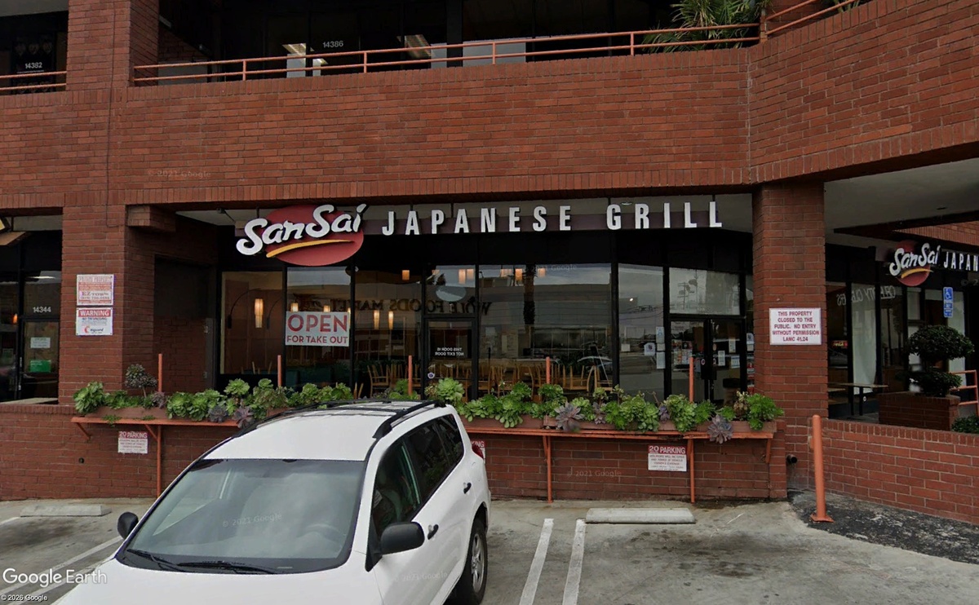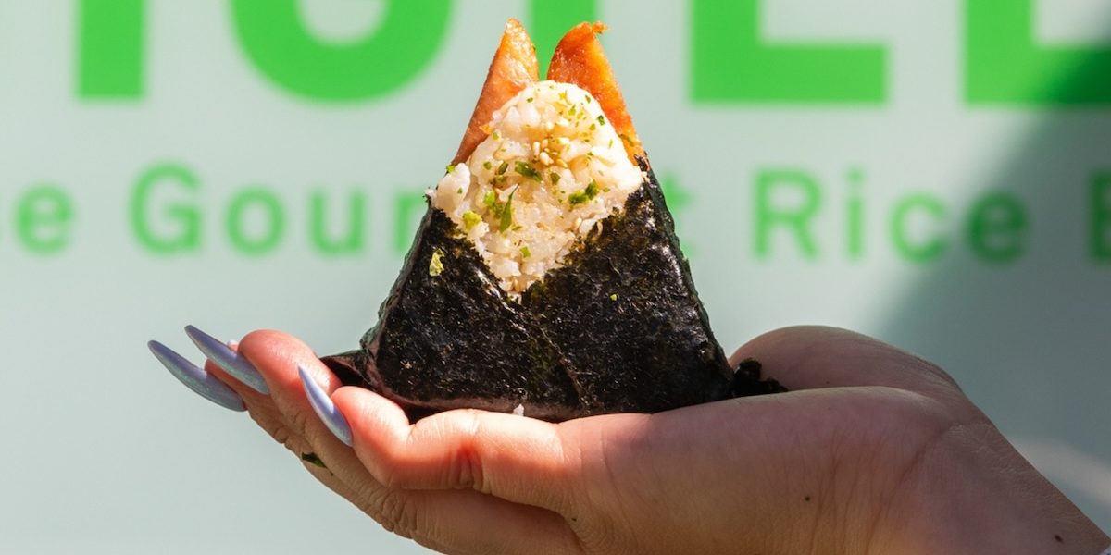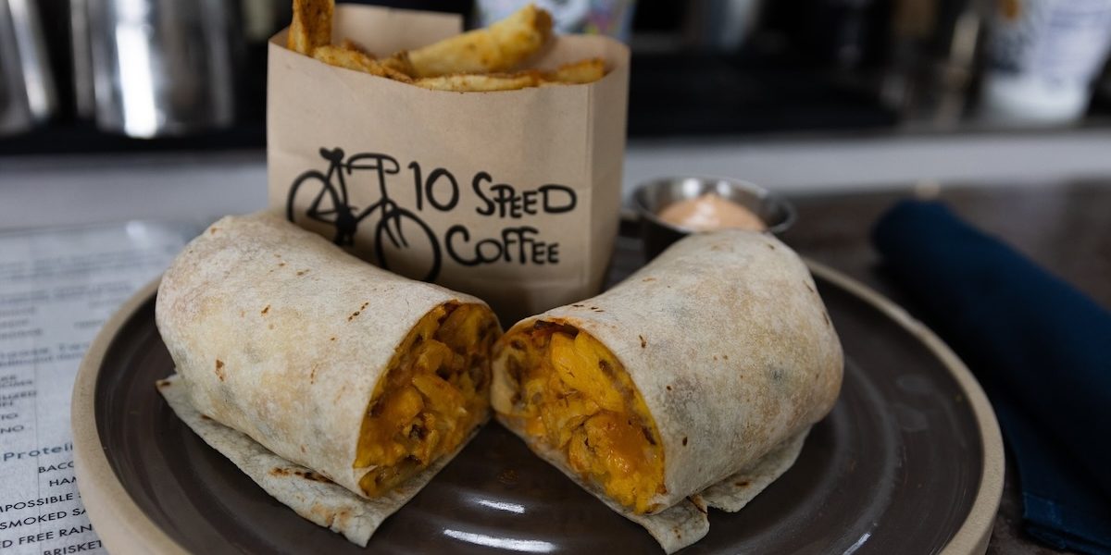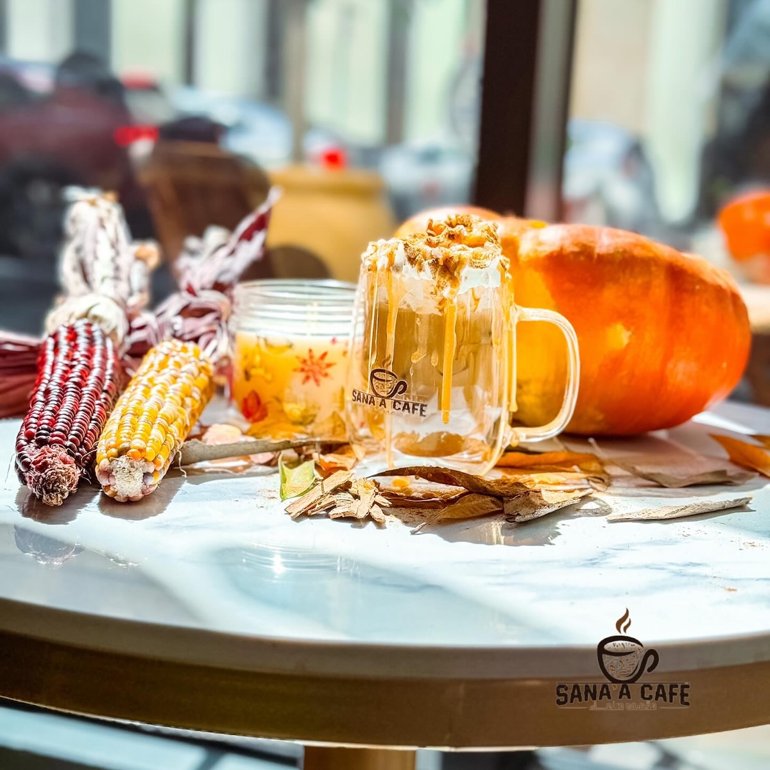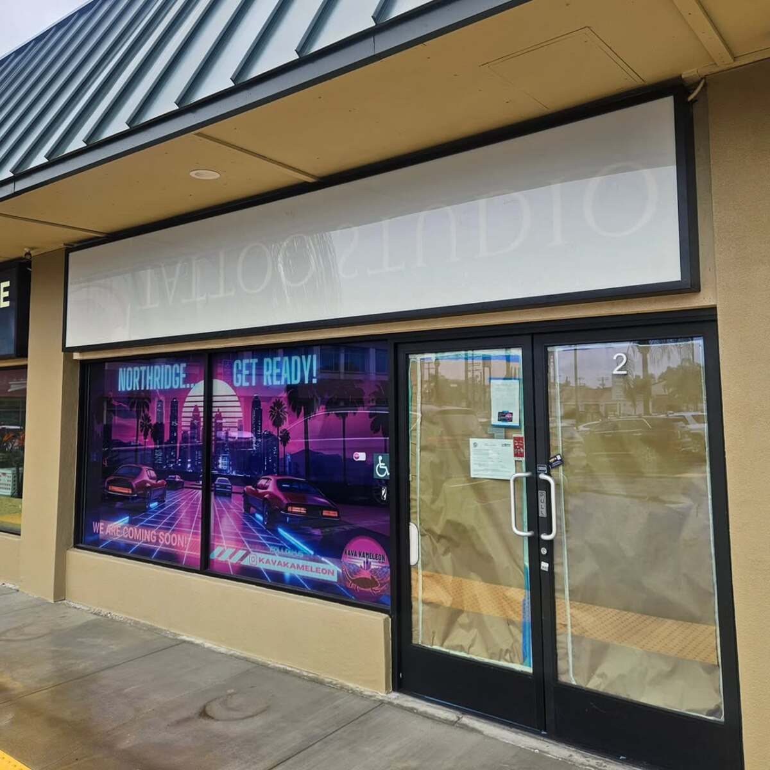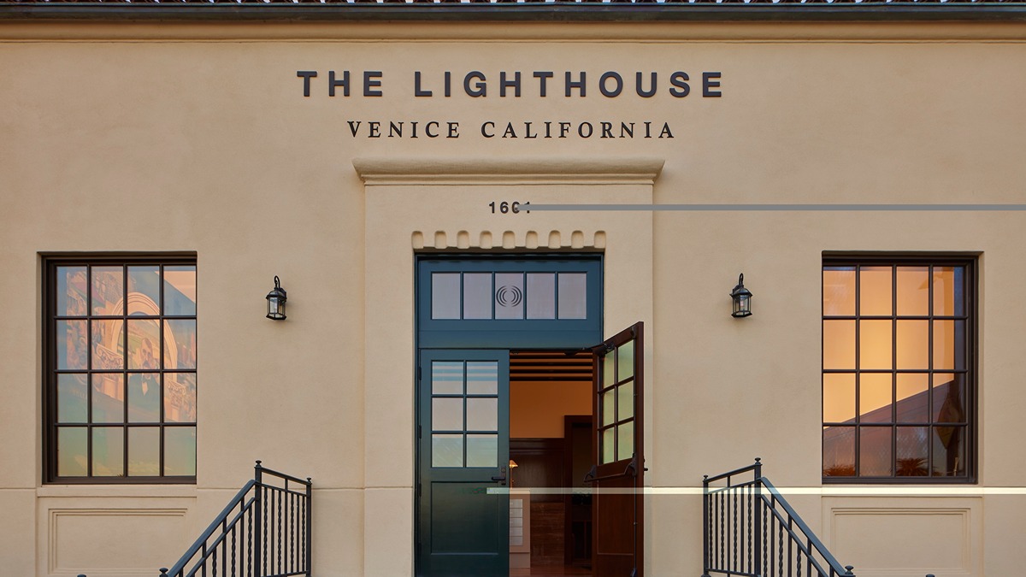A new mixed-use project appears to be underway in Venice, where part of an existing duplex will be transformed into a cafe, along with two new artist-in-residence units and outdoor public improvements.
The new project comprises two buildings, a 282-square-foot addition to the ground floor, and a 200-square-foot addition to the second floor, as per approved documents submitted to the Los Angeles Planning Department. Once completed, the two-story building will total 3,531 square feet and feature a rooftop deck, two artist-in-residence units, two guest rooms, and a restaurant on the ground floor.
The potential cafe concept will span a total of 560 square feet, comprising 272 square feet of indoor space and a 288-square-foot outdoor dining area situated in the public right-of-way. The restaurant will seat 10 patrons inside and 28 outside and will operate daily from 7:00 a.m. to 12:00 a.m., according to documents submitted to the Los Angeles Planning Department. A full line of alcoholic beverages will be served on-site.
The two artist-in-residence units, measuring 680 and 840 square feet respectively, will serve as joint living and work quarters. The rooftop deck will be exclusive to residential tenants. A new 24-foot-tall arcade will also be built in the public right-of-way, echoing the historic Market Street colonnade.
Despite a determination from the City of Los Angeles outlining the plans, the developers behind the project tell What Now Los Angeles that the determination letter was filed in error. The details of this project may change as the development and permitting processes are finalized.
Editorial Note: This article was written based on an approved determination letter found on the Los Angeles Planning Department website.




