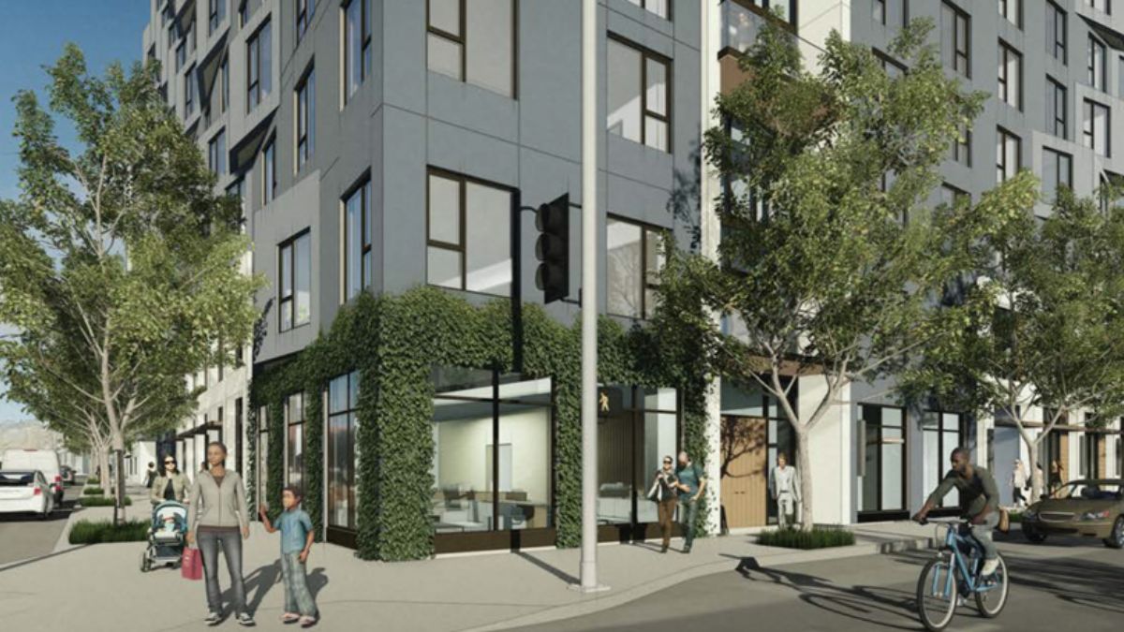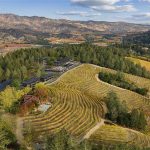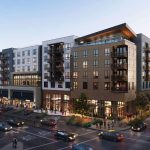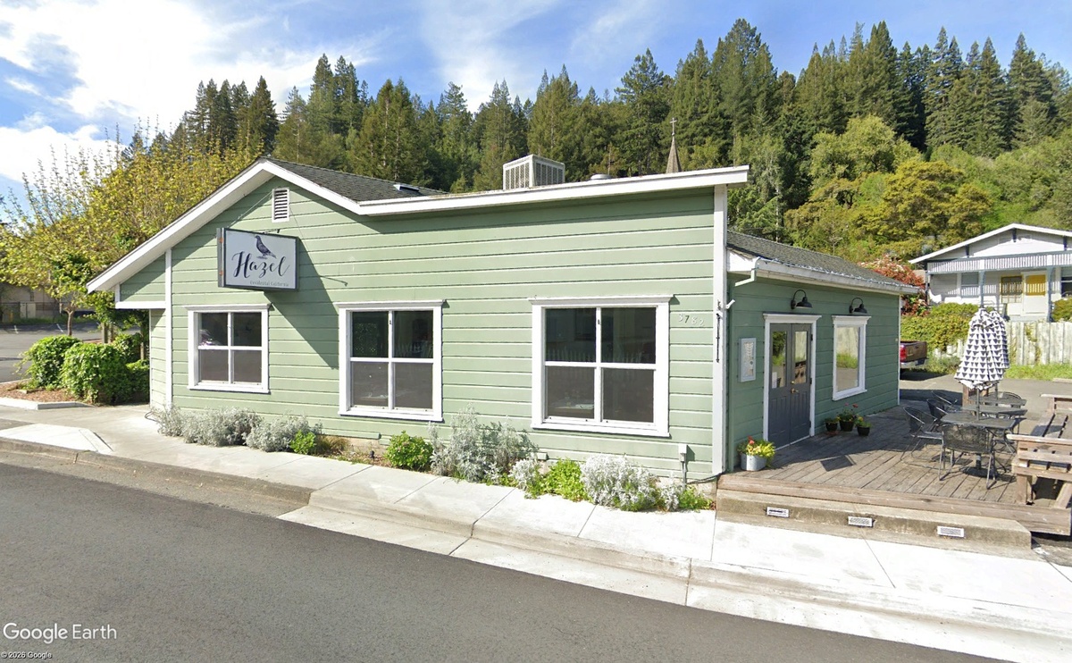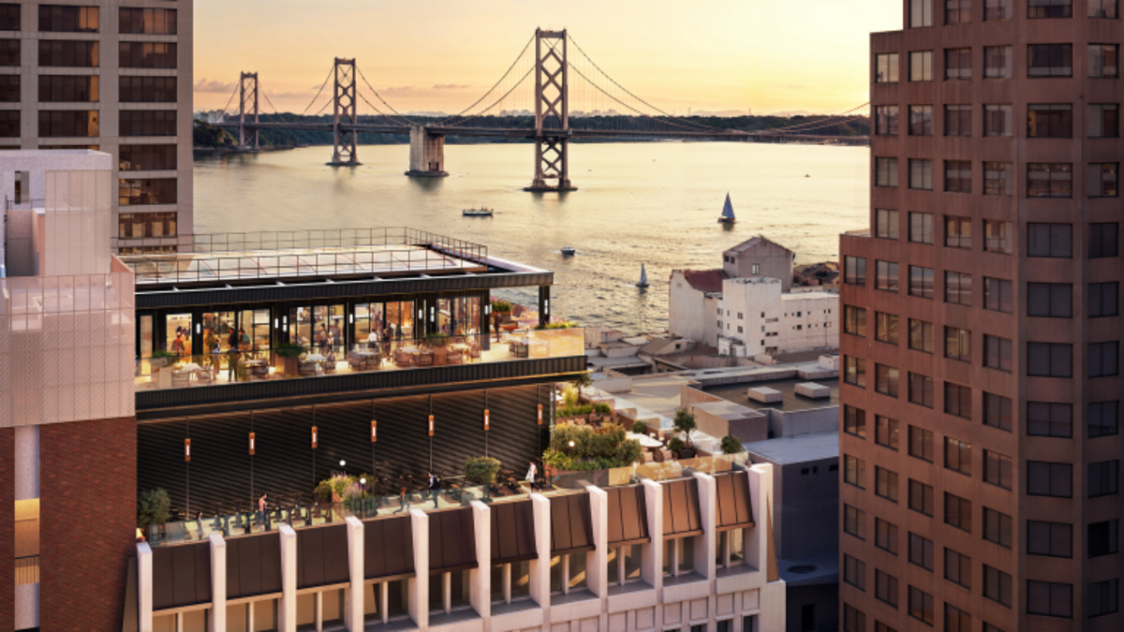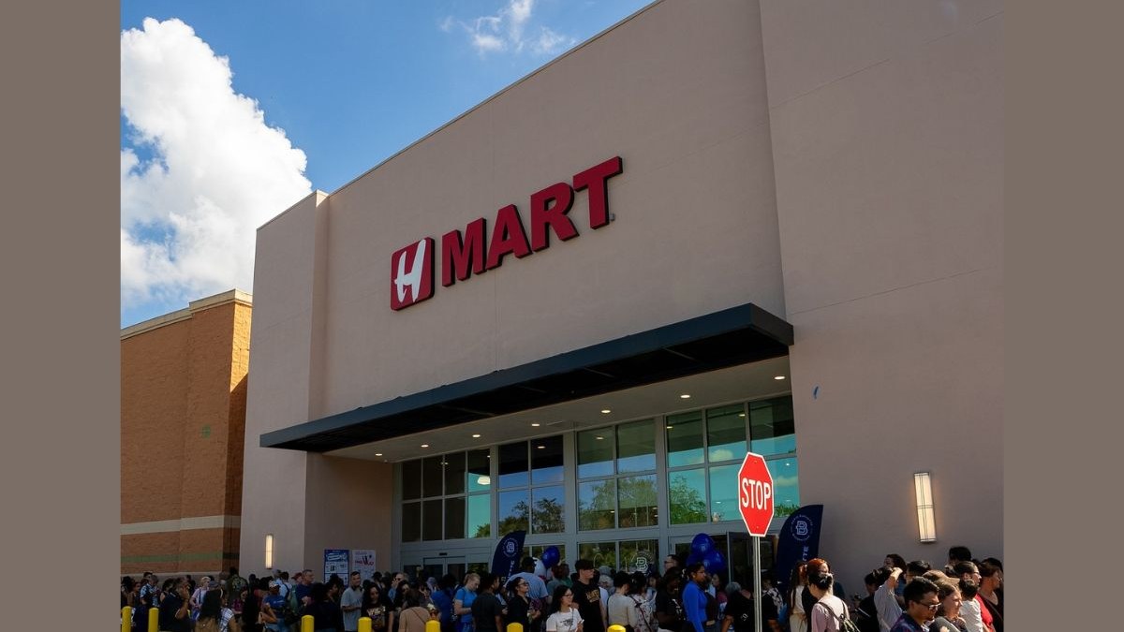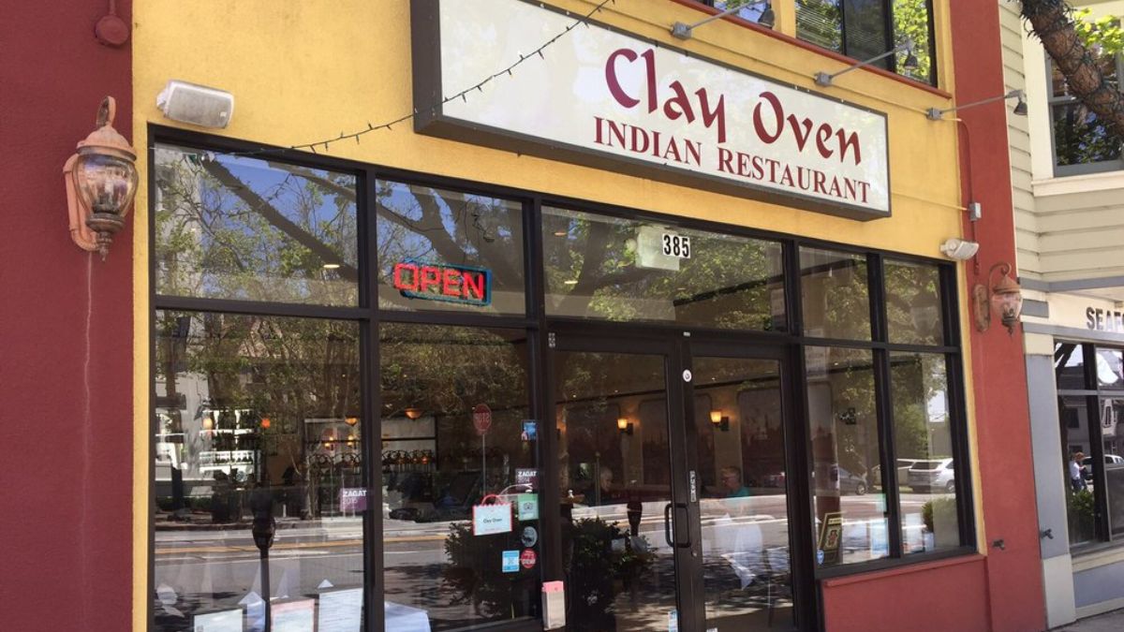An affordable housing project broke ground in San Francisco at 300 De Haro Street. Originally planned as a mixed-income project, the 11-story building has been reimagined with 425 studio apartments reserved for affordable housing.
Highlights
- The Potrero Hill Housing Project broke ground at 300 De Haro Street.
- The 11-story building will have 425 apartment units.
- The project will feature a fitness center, resident lounge, and co-working space.
Affordable Housing Takes Shape at 300 De Haro Street
Originally approved in 2020, 300 De Haro was one of the first mixed-income developments to gain approval under Senate Bill 35, helping to streamline its permitting process. According to SFist, the construction officially began on the Potrero Hill Housing Project on August 25, marking a major step forward in bringing much-needed affordable housing to San Francisco
The 300 De Haro project is now under construction. Residents, both individuals and families, earning between 30% and 70% of the area median income (about $41,000–$95,000 annually) are eligible. The building will feature a modern design along with a range of resident amenities.
Housing features
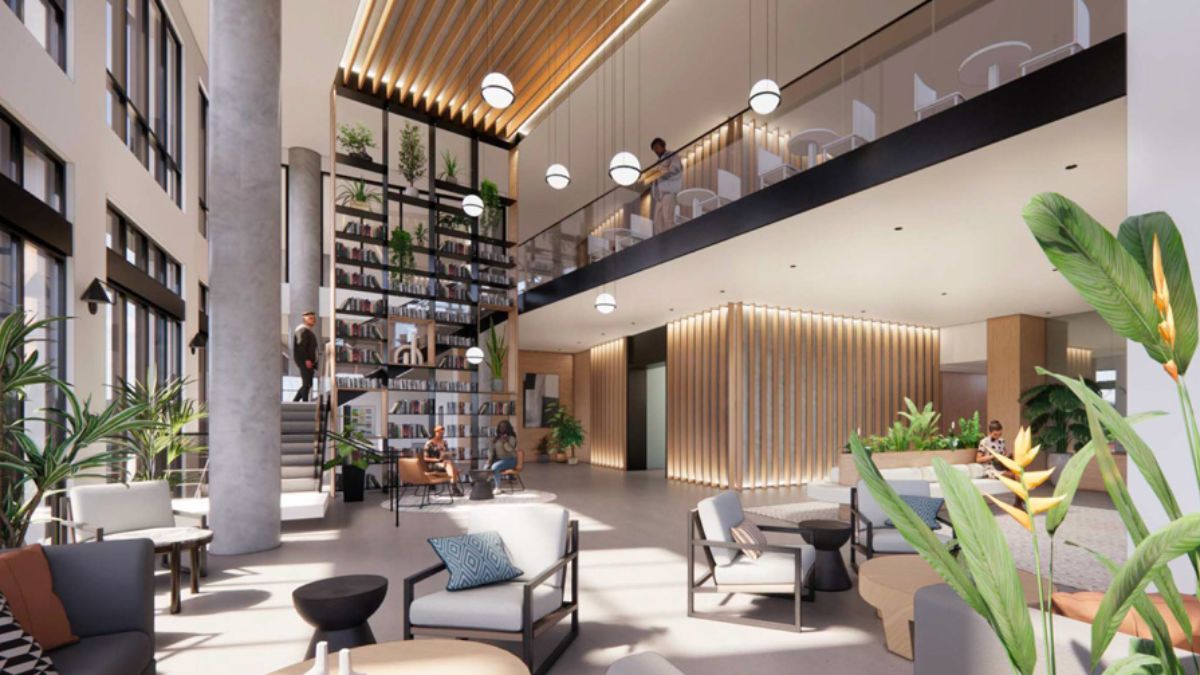
The 425-Unit Housing Project in Potrero Hill will offer a variety of amenities and support services aimed at building community, supporting individuals and families, and ensuring long-term comfort, stability, and opportunity.
Highlights include a rooftop lounge with communal kitchens, seating areas, and an outdoor deck offering panoramic views. The building will have a dedicated fitness and wellness center equipped with strength and cardio machines, as well as separate areas for yoga and meditation.
The building will also provide conference rooms, shared workspaces, and printing facilities for professionals and students. A spacious laundry room with washing machines and dryers will also be available for the residents.
The development will have a 7,000-square-foot landscaped rear yard, featuring green space in an extension of the community. Residents will also have access to shared electric bikes and cars for sustainable transportation.
The designed studios will offer several other features for the residents. Studios will feature Murphy beds that convert into sofas, dining tables, and queen-size beds, designed for convenience and flexibility. All units will also include a work area, a kitchenette, and a bathroom.
After years of delays, the project is moving forward, bringing much-needed affordable housing to San Francisco.

