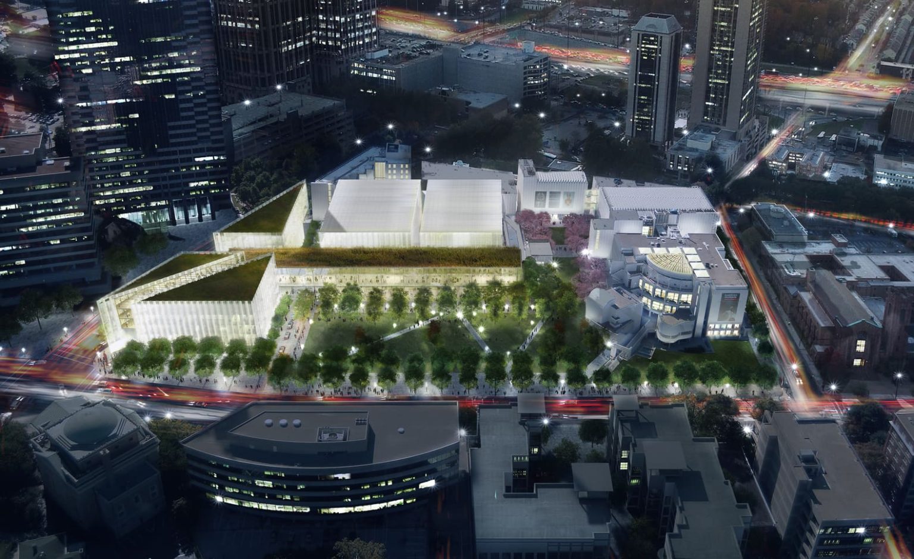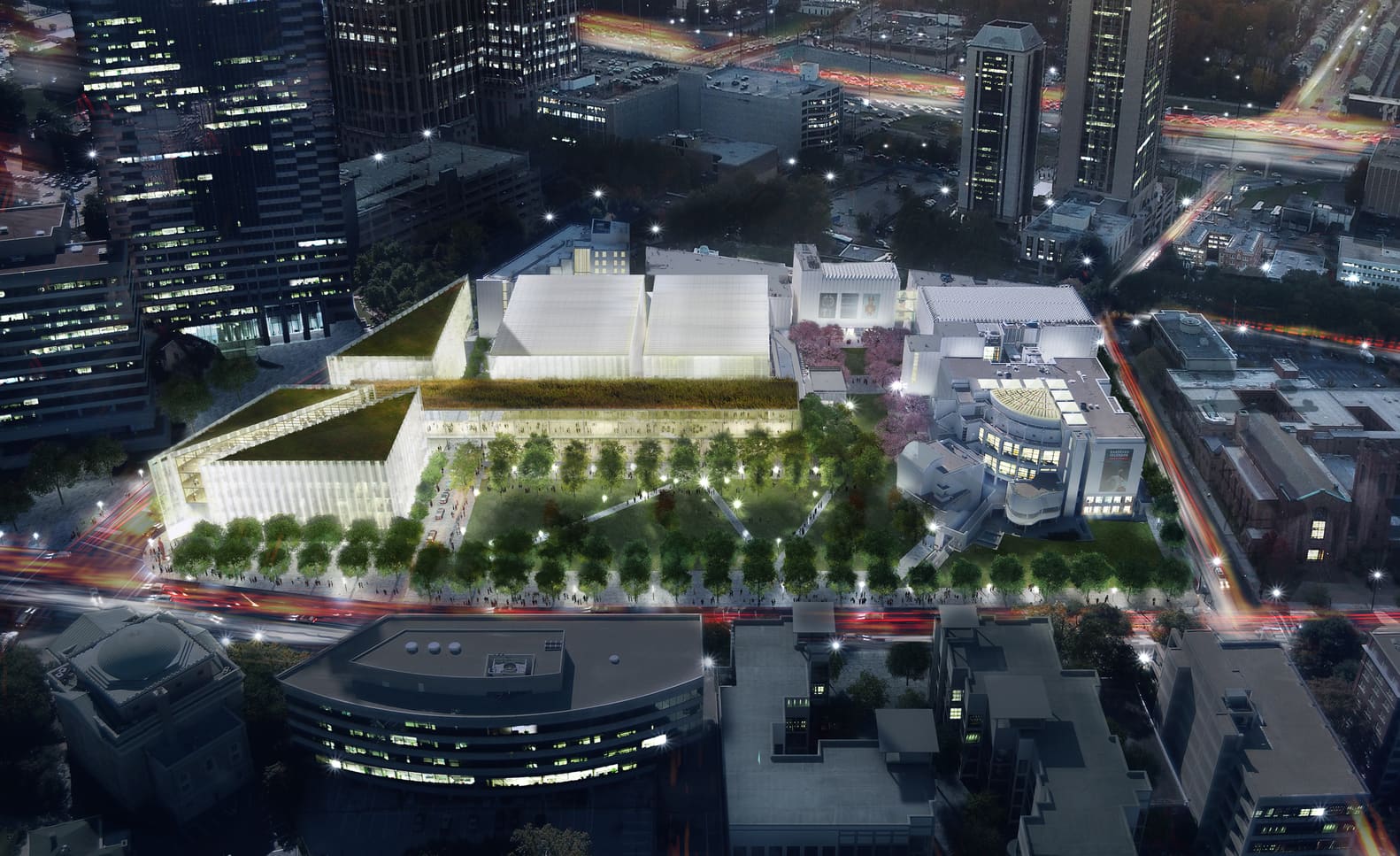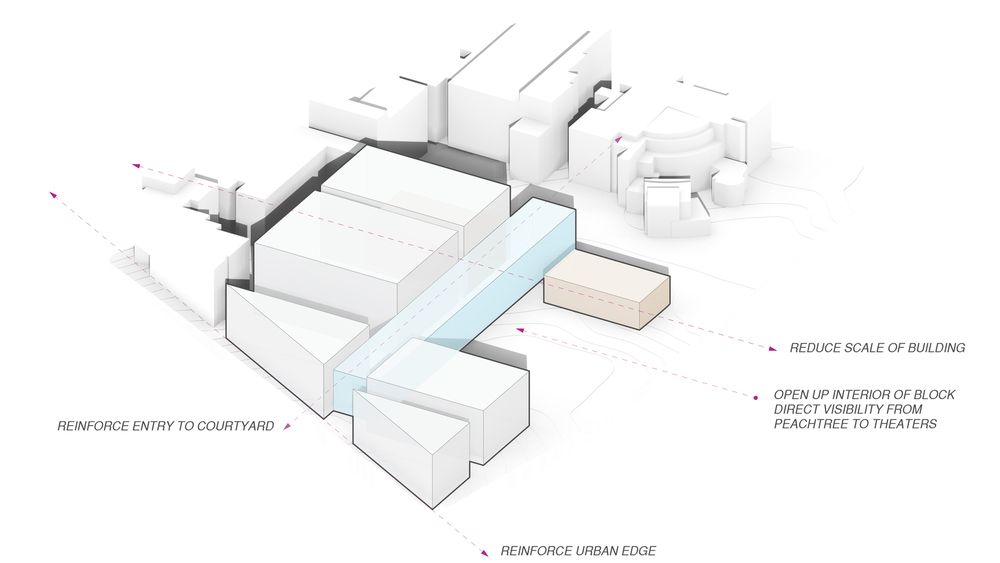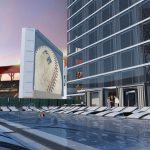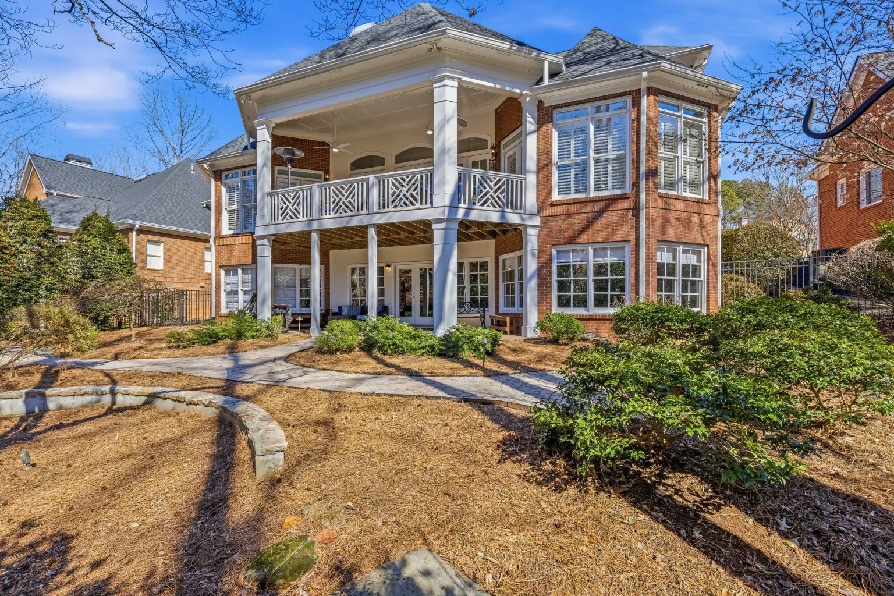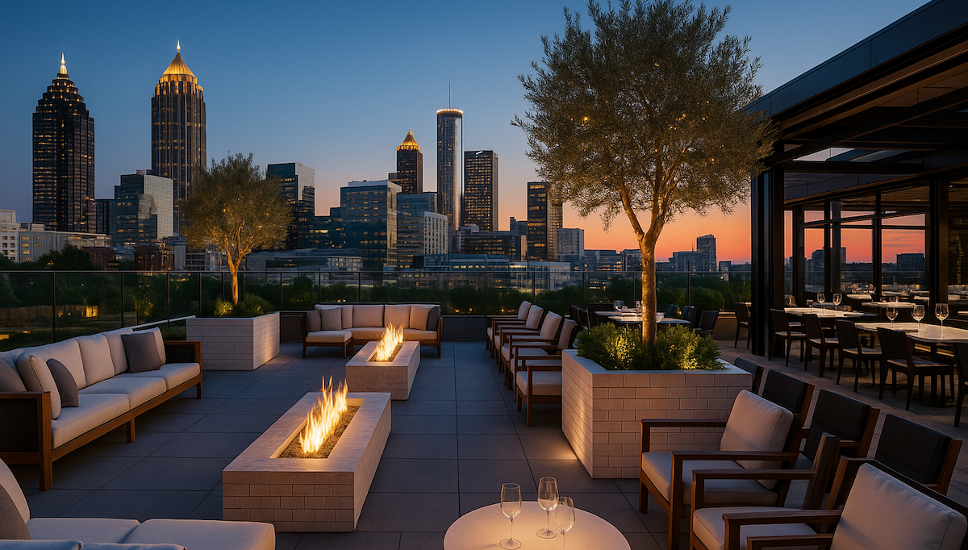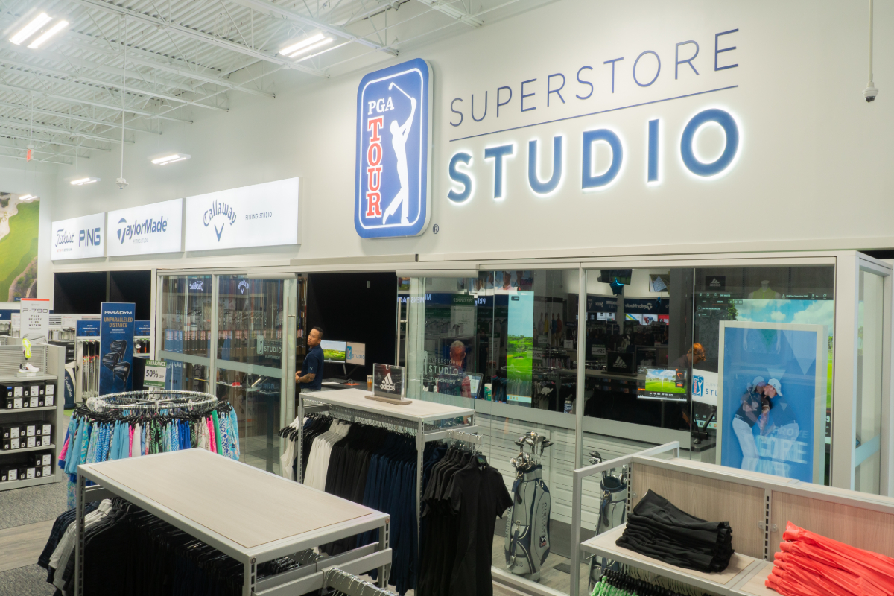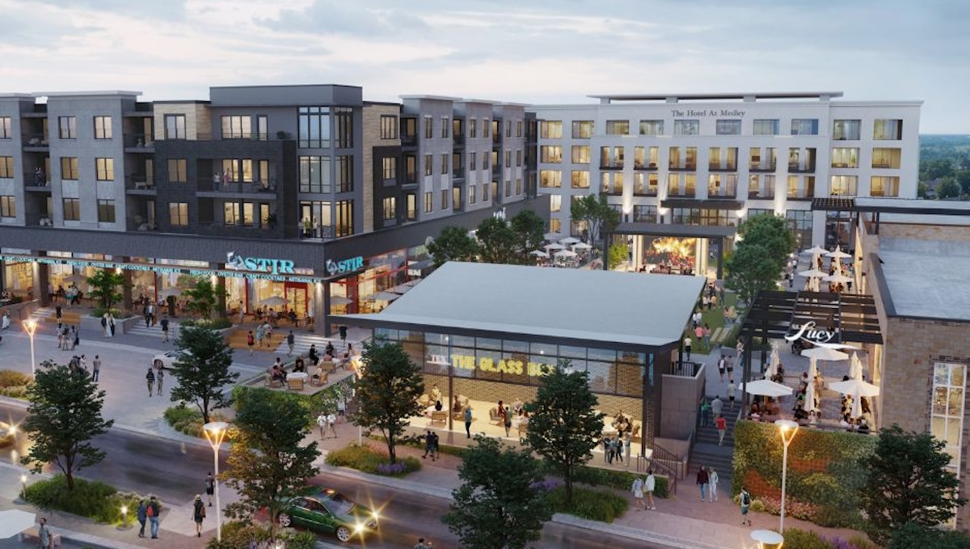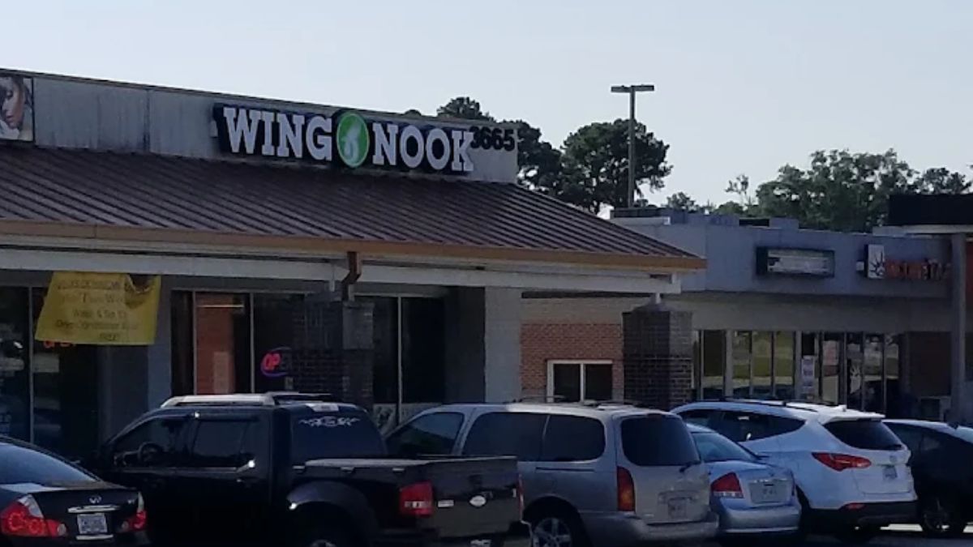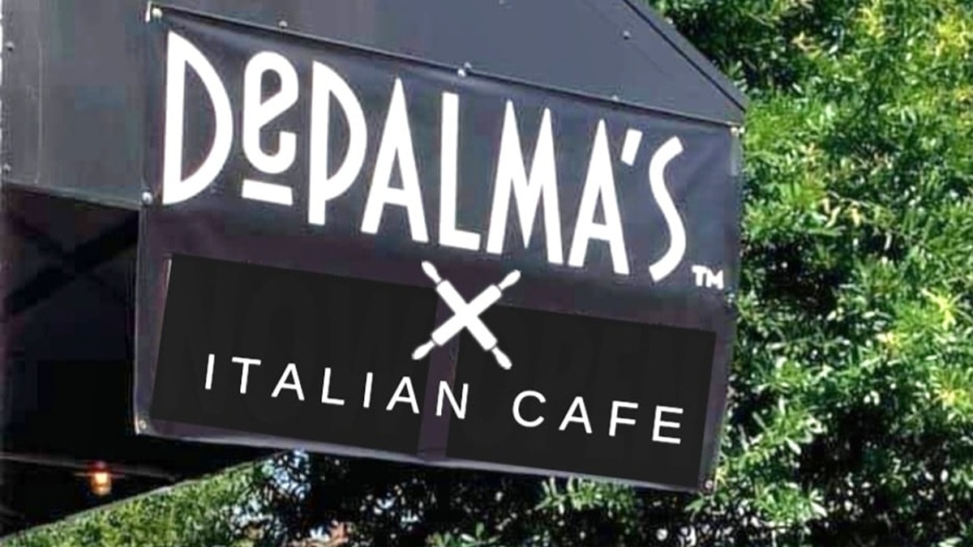Image depicts a new park, green roofs, better street visibility along Peachtree.
New images from Trahan Architects give a glimpse of what Woodruff Arts Center’s future renovations could look like.
Last year, renderings for the Alliance Theater’s impending rehaul revealed a wooden cocoon-like design for the venue.
Yesterday on ArchDaily, a new rendering and a few other images of plans were posted and depict a more campus-like design for the center, complete with a park, green roofs, and better street visibility along Peachtree.
According to the post, the redesigned campus plan is part of a future phase, and likely will not be built out at the same time as the Alliance Theater’s renovations.
Octane Coffee is still under construction in a portion of the Woodruff Arts Center which would be demolished for the project, so presumably the phase will not break ground in the very near future.
What do you think of the design? Tell us your thoughts below..

