The interior of Murder Kroger, er, Beltline Kroger is about to take shape in the forthcoming 725 Ponce mixed-use development.
Permits this week were filed with the City of Atlanta to build out the 60,000-square-foot “urban prototype” grocery store at the bottom of the office highrise.
Plans call for insulated flooring, interior walls, equipment, and fixtures.
An estimated $4,500,000 will be spent on the buildout.
S9 Architecture, the firm behind the project’s design, when reached by What Now Atlanta for comment would not provide renderings of Beltline Kroger’s interior.
The Beltline Kroger on the ground level replaces the existing grocery store (formerly known as Murder Kroger) with a new urban prototype launching at the site.
Murder Kroger shuttered in late-2016 and was later demolished.
The footprint of the ground-floor Kroger is positioned within the existing street grid with one wing of the office tower rising above, with a 2,500-square-foot porch connecting the Beltline and a walk-up-window Starbucks coffee shop.
Once the permits are approved and issued, work is expected to begin on the grocery store’s buildout in August or September.
725 Ponce is a 10-story, 390,000-square-foot mixed-use building, developed for New City Properties.
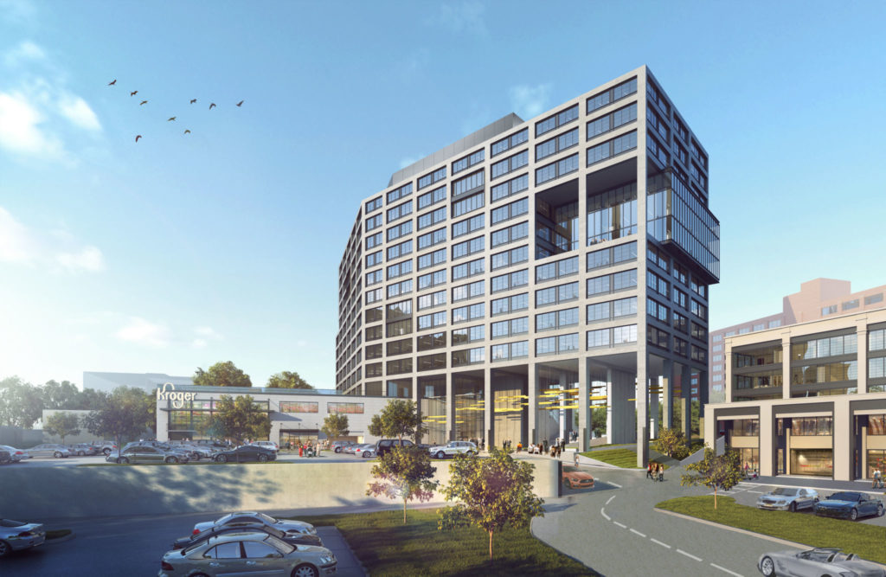

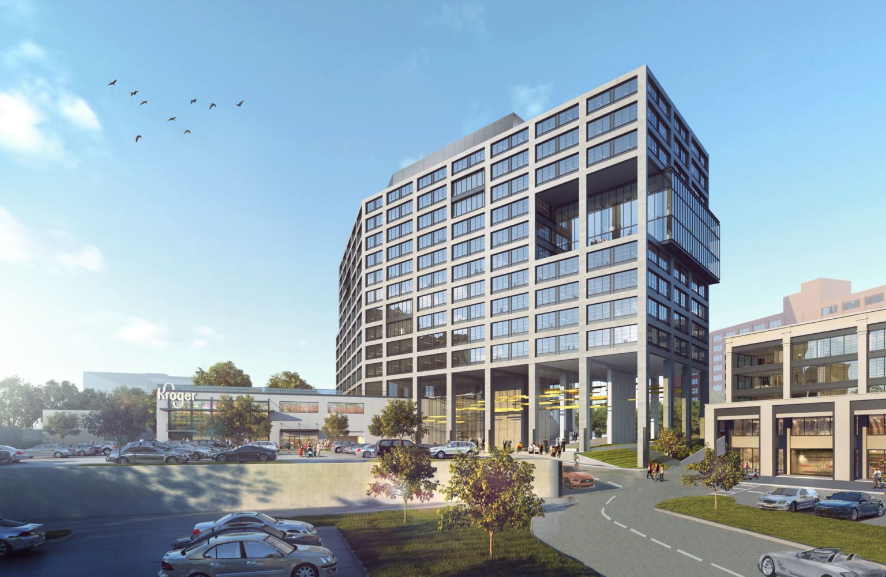


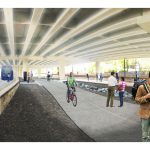

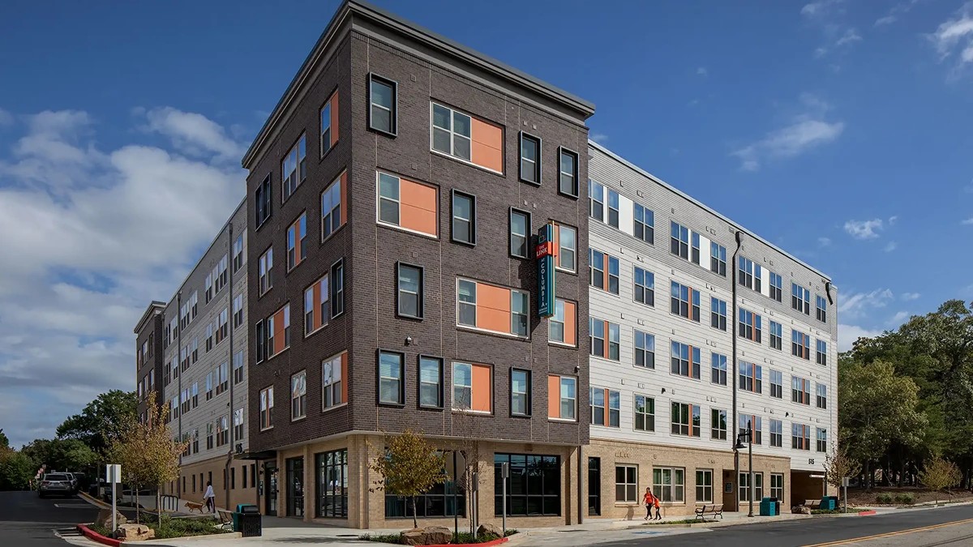
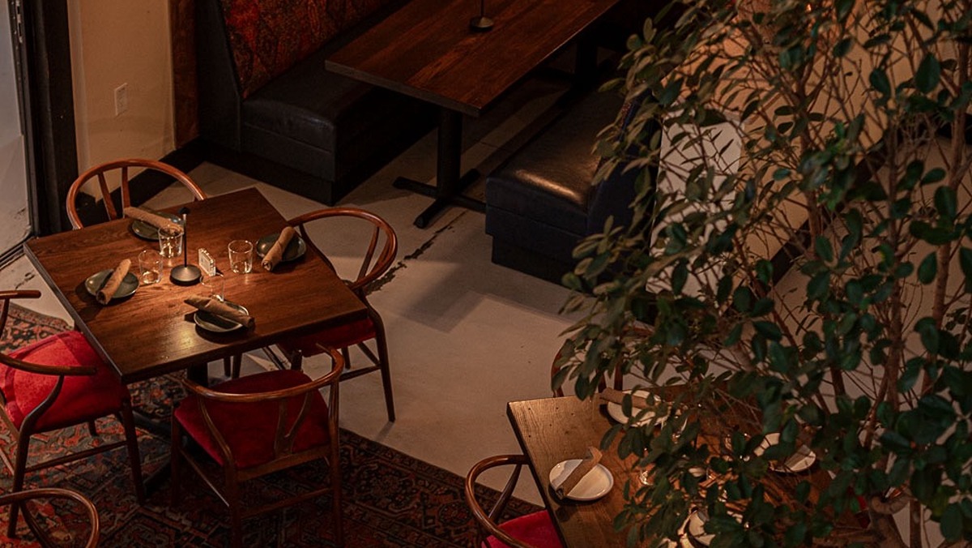
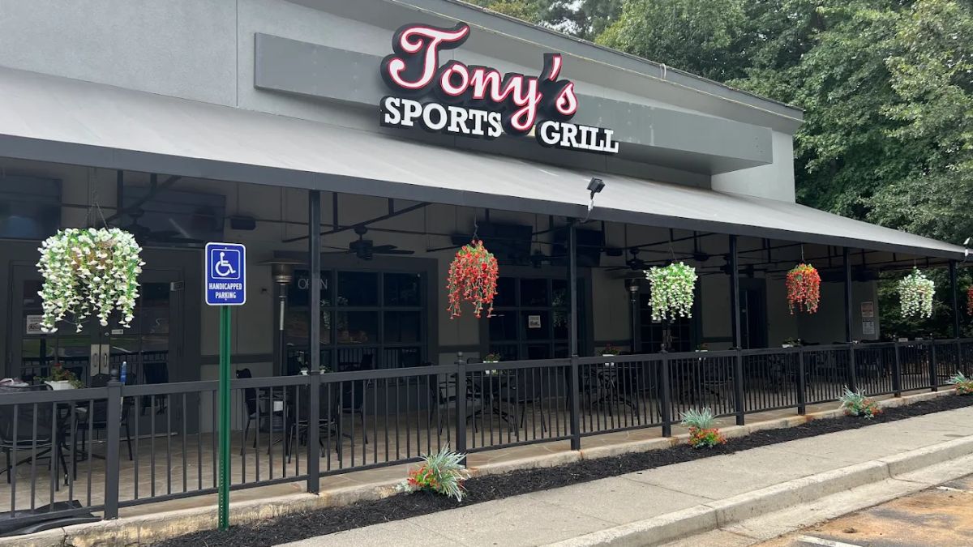
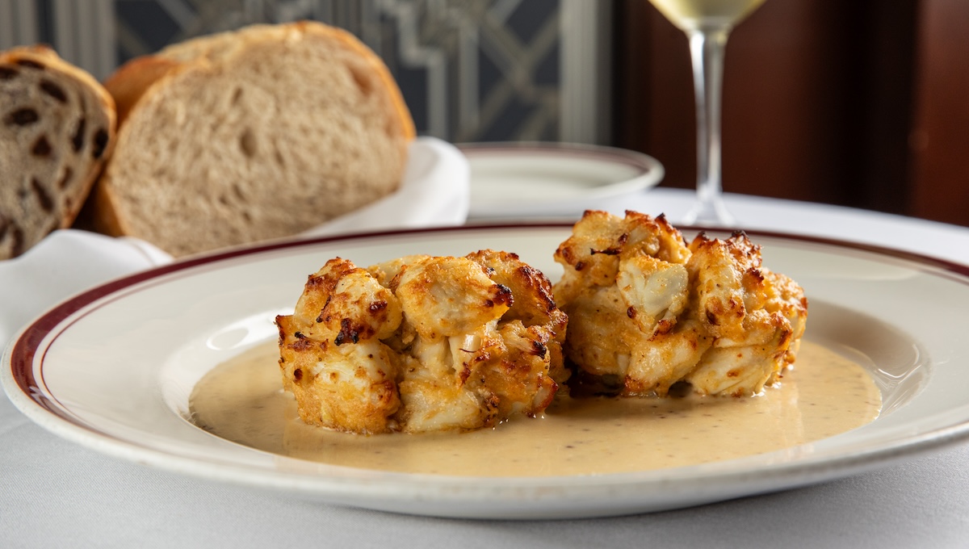


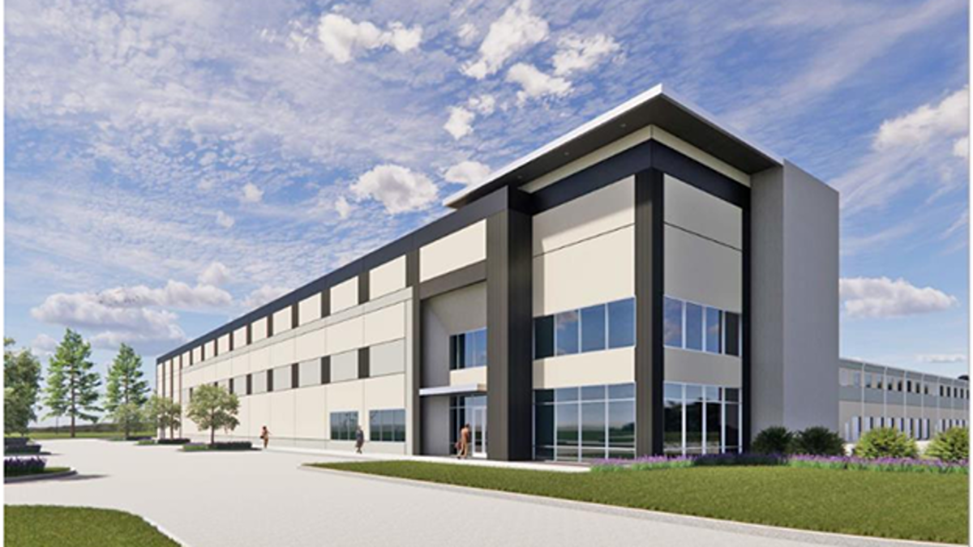

Yeah! Murder Kroger 2.0
Can’t wait…Love Kroger! Also, Yes Murder Kroger 2.0!
Murder Kroger 2.0 it is! they keep trying to force “beltline” down everyone’s throats, but as long as there is a Kroger on that site, it will ALWAYS be MURDER KROGER. some things just don’t die. this will not, and should not either.
Does anyone know when this location will open?
When you keep looking back, you will never move forward.