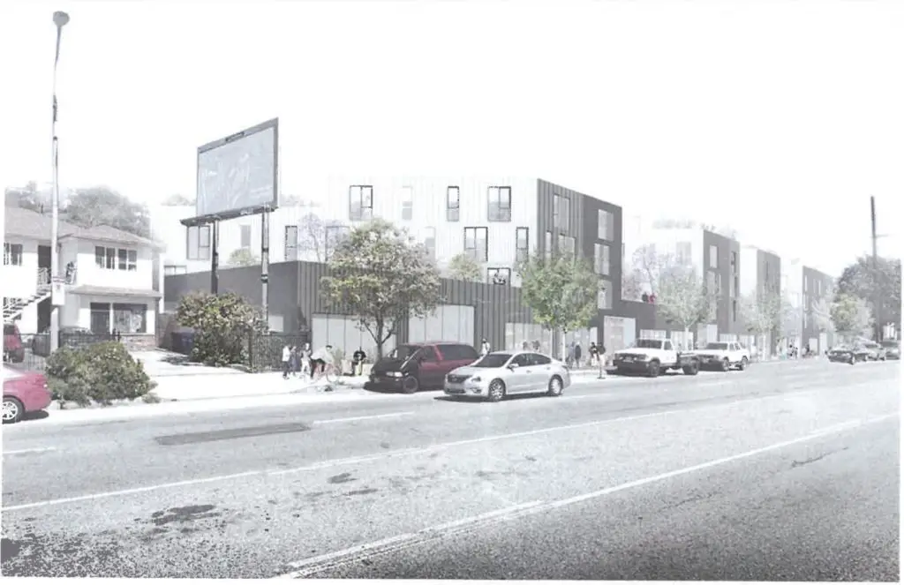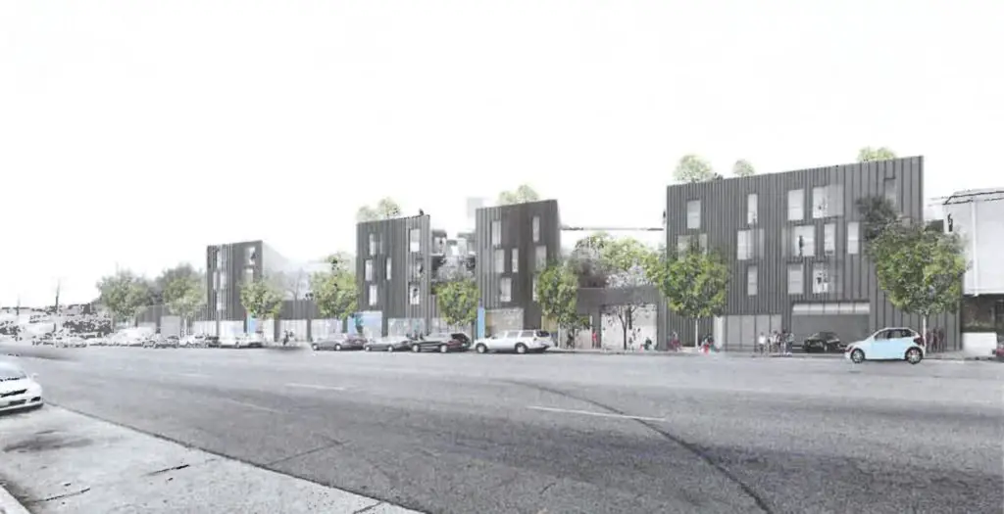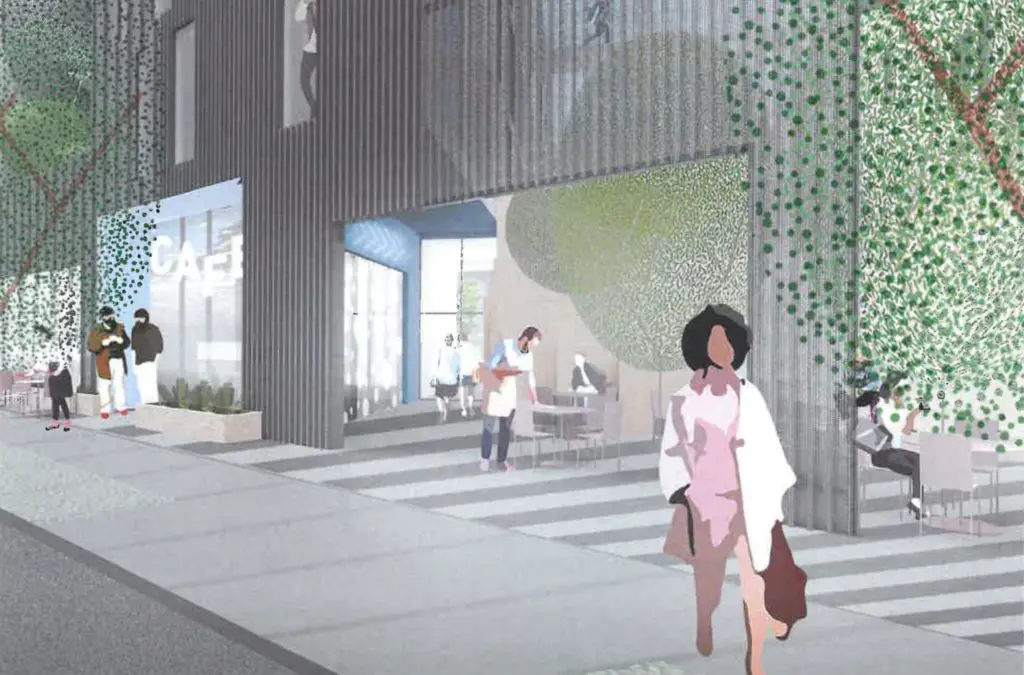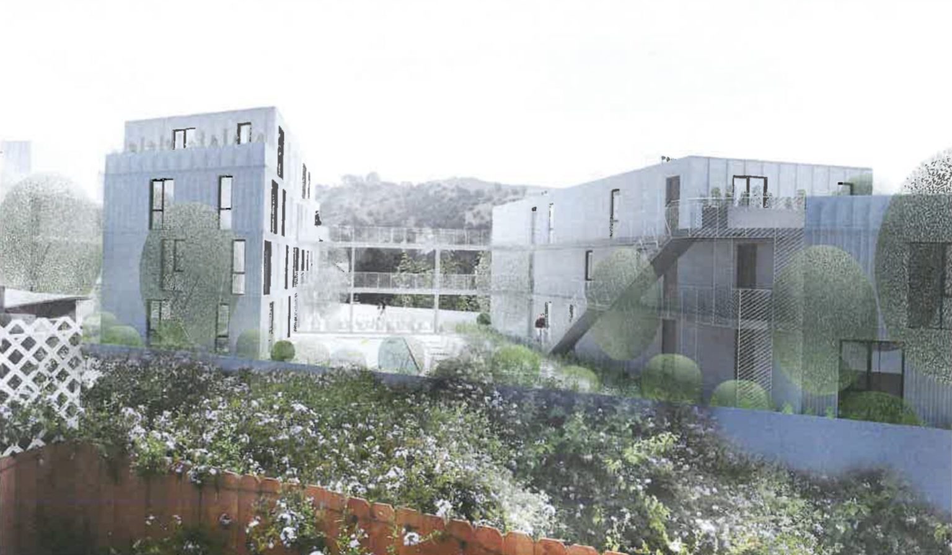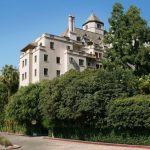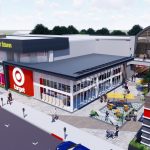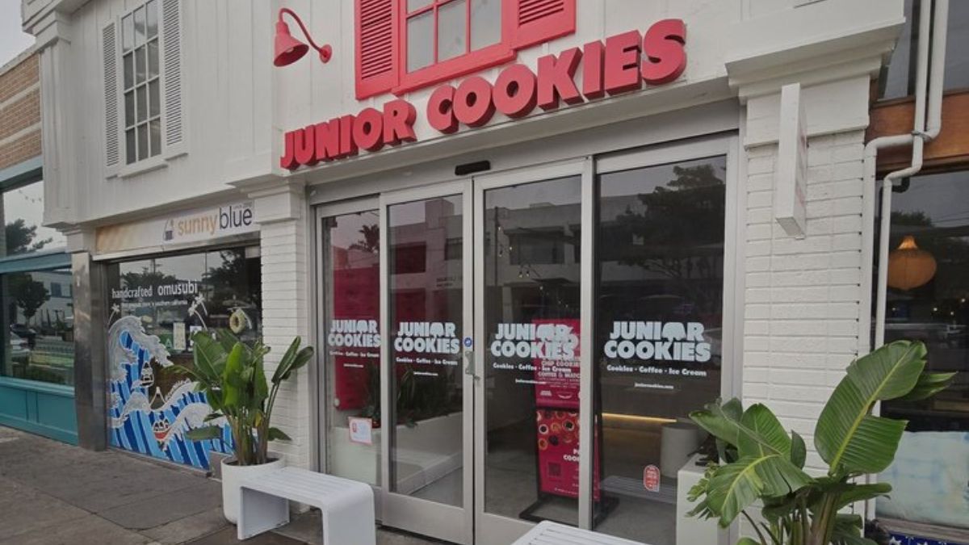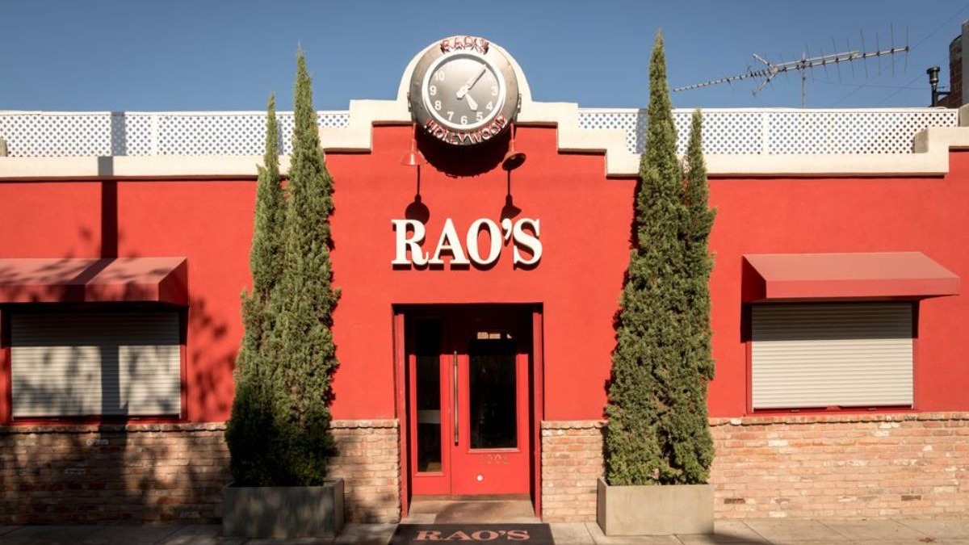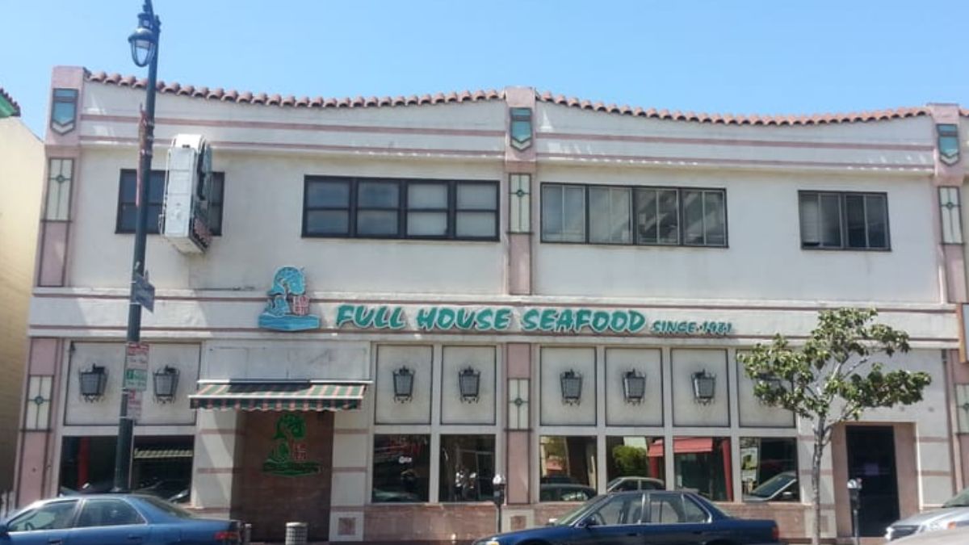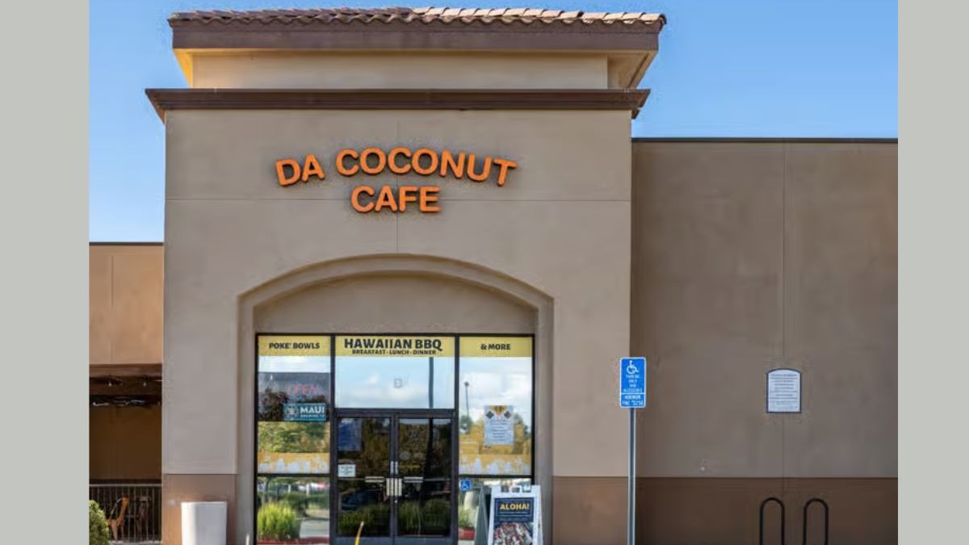In March of last year, Urbanize LA reported that a new five-story building is planned for 3547-3585 N. Figueroa Street, and now What Now Los Angeles has gotten access to the renderings of the project.
The site currently houses a one-story commercial structure, a two-story commercial structure, and an associated surface parking lot. The developer, Figs Digs Development, plans on razing these structures to build a mixed-use development with 55 two-bedroom residential units and three three-bedroom residential units, 6,828 square feet of ground-floor commercial space, and 93 parking spaces. The entire project will total 69,997 square feet with 13,578 square feet of open space.
The timeline is still unknown but the yet-to-be-named project last week was conditionally approved to move forward. Scope the renderings for the proposed development below.
