A $60 million mixed-use project is beginning construction in Savannah, Georgia. The Averly Richmond Hill project will include retail pads with frontage along Ford Avenue. The project will also bring 291 residential units.
Highlights
- ECI Group begins construction of the 291-unit mixed-use development in Savannah.
- Bringing 3.5+ acres of retail pad sites, ECI Group will have them available by Q1 2026.
- The 243 apartment-style units and 48 townhouses offer comfortable amenities.
ECI Group Breaks Ground on The Averly Richmond Hill Project in Savannah
Savannah’s Richmond Hill is welcoming a new mixed-use development, adding to its rapid growth. ECI Group broke ground for its $60 million retail and residential development project on August 20. The $60 million project will add more than 3.5 acres of retail space and 291 residences to Richmond Hill.
The general contractor for The Averly Richmond Hill is ECI Construction, with Synovus and CIBC providing financing. The 3.5+ acres of pad-ready retail sites will be delivered in the first quarter of 2026. The retail sites will feature high-visibility frontage along Ford Avenue.
“We are very excited to move forward on this mixed-use development,” said ECI Vice President of Development, Stephen Stover. “We feel strongly that continued job growth across the Savannah MSA, particularly in the industrial and logistics sectors, as well as population growth in the affluent Richmond Hill submarket, offer an exciting opportunity for retailers to locate on our site.”
The project’s location adds to its appeal, less than a mile from I-95 with direct access to major highways and job centers. The community is also within the Richmond Hill school district, a draw for families relocating to the area.
Mixed-Use Project Details and Amenities
The project is located at an ideal site, offering both high-visibility frontage along Ford Avenue and access to I-95. The project comes with 291 residential units, among which 243 will be apartment units. These will consist of one-, two-, and three-bedroom apartments. The remaining 48 units will be three-bedroom townhomes with two-car garages.
Planned amenities include an 8,400-square-foot clubhouse, a dog park, an expansive pool, and two courtyards. The 8,400-square-foot clubhouse includes a clubroom, fitness center, coworking space, and automated package facilities.
Residences will feature vinyl plank flooring, quartz countertops, and designer cabinetry. The development is positioned to serve both retailers and residents, combining retail visibility with modern living.
ECI Group, which has more than 50 years of experience in real estate development, is leading the project.

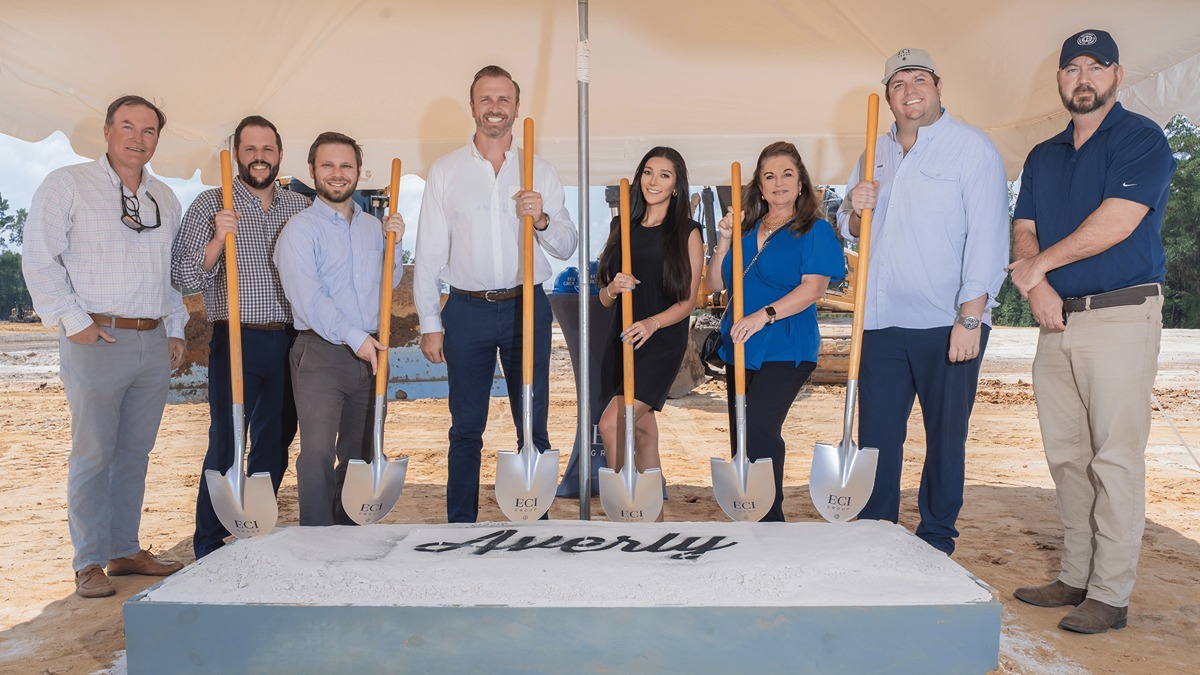


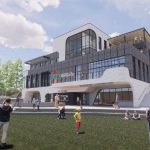
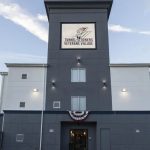


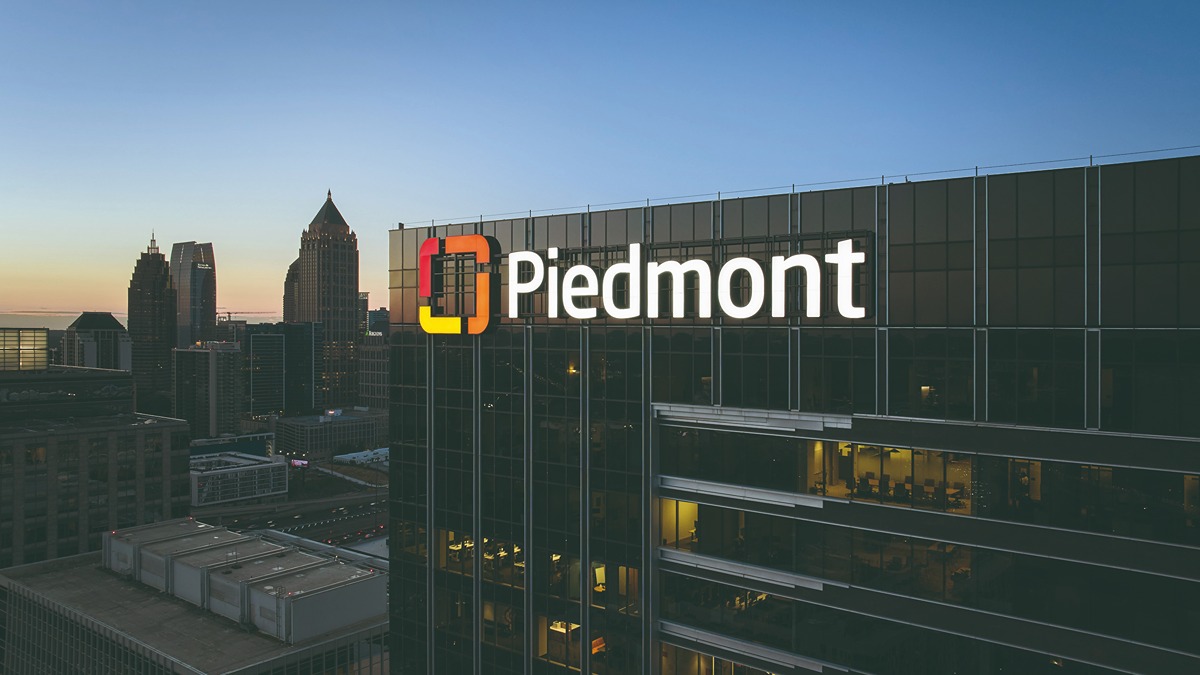
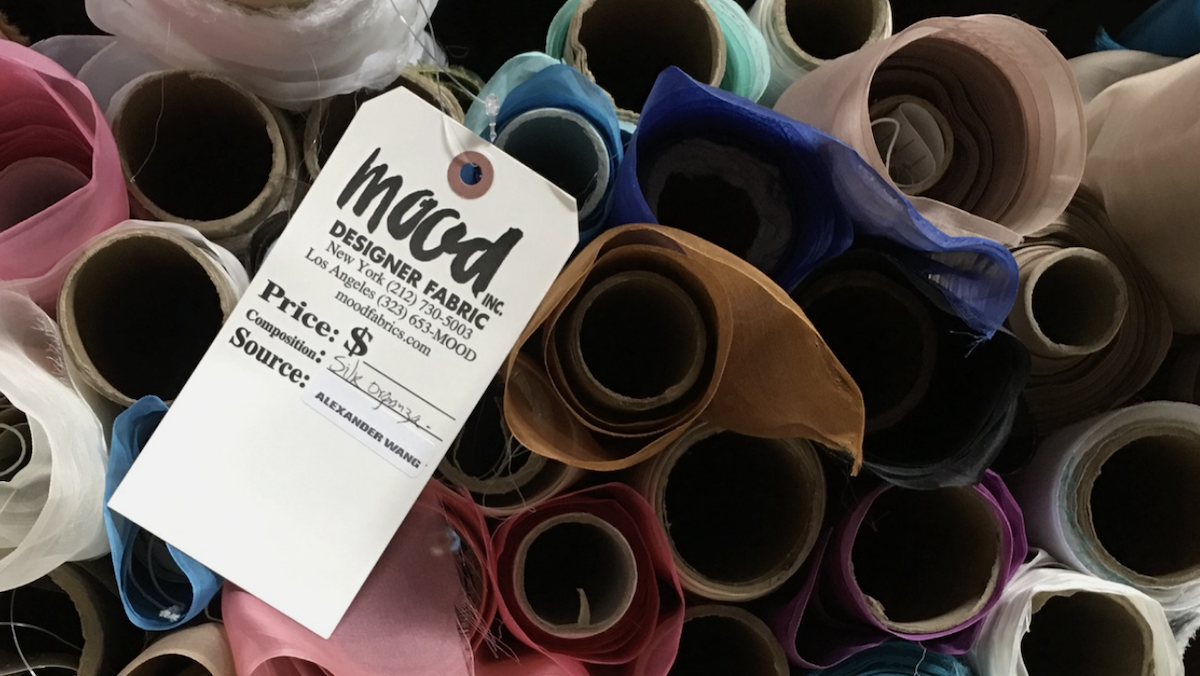

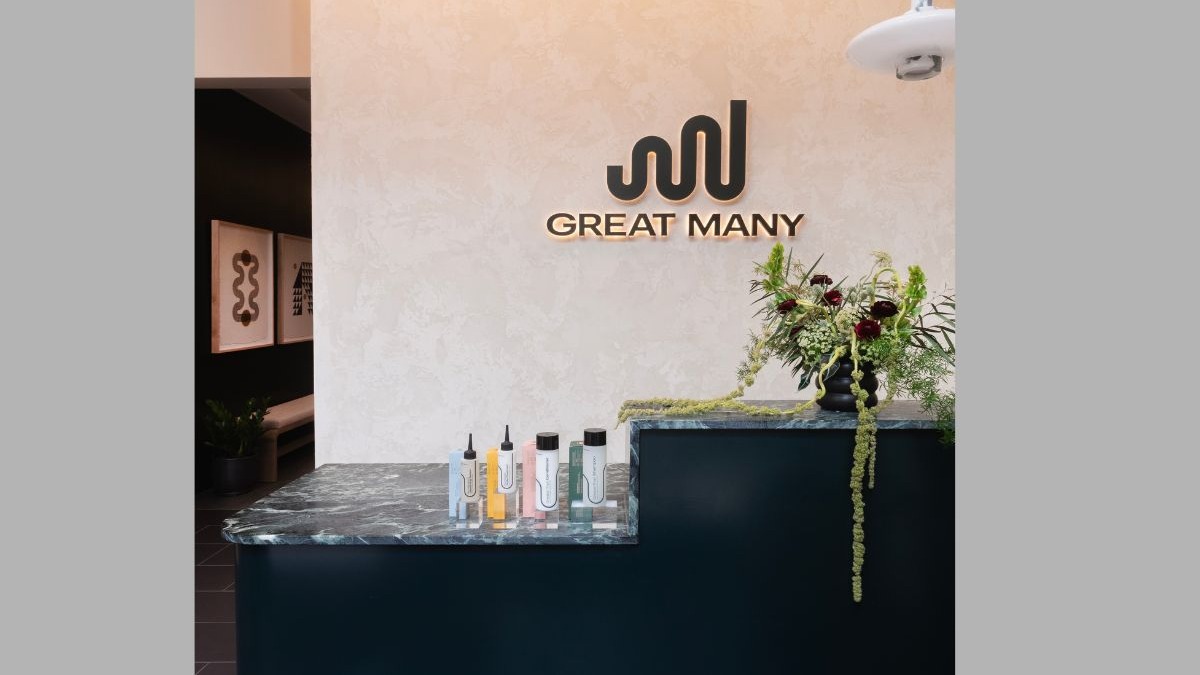


This is a four hour drive from Atlanta on a good day. May as well give us news for Chattanooga, Birmingham, Asheville, etc.
😂😂
And nobody in Richmond Hill wanted this. We are not part of Savannah and don’t want to be anything like Savannah. This is why we need to replace our entire local government.