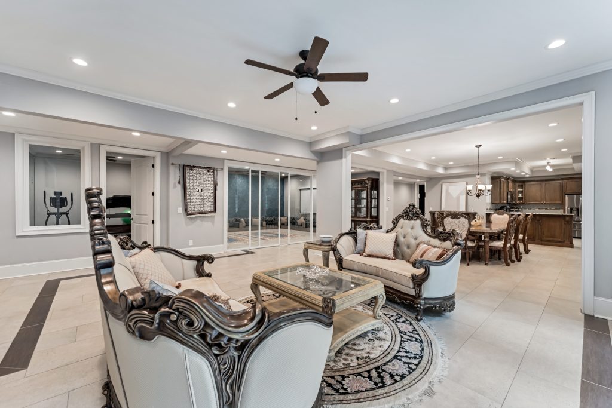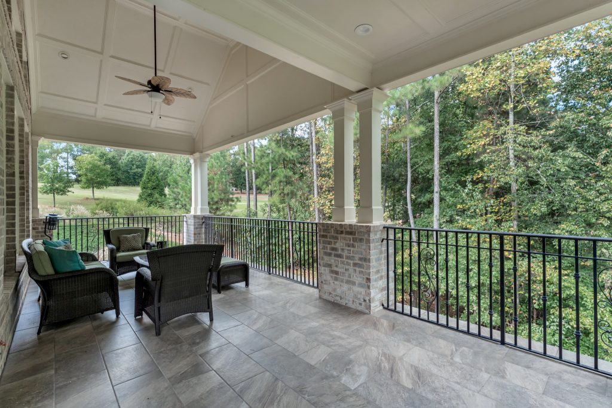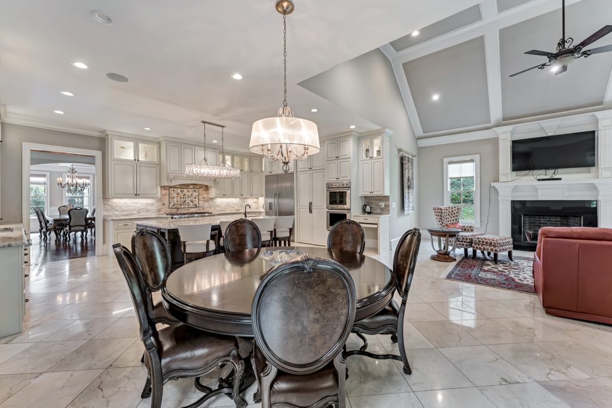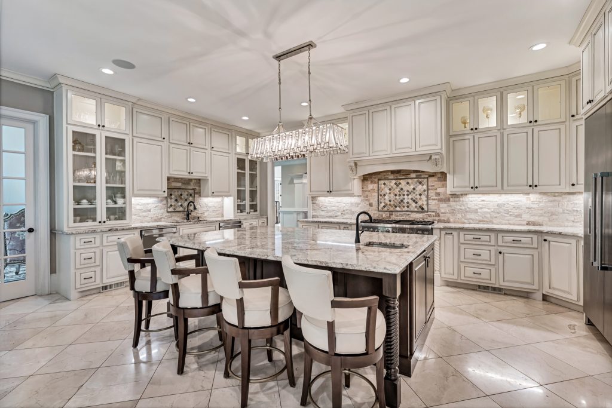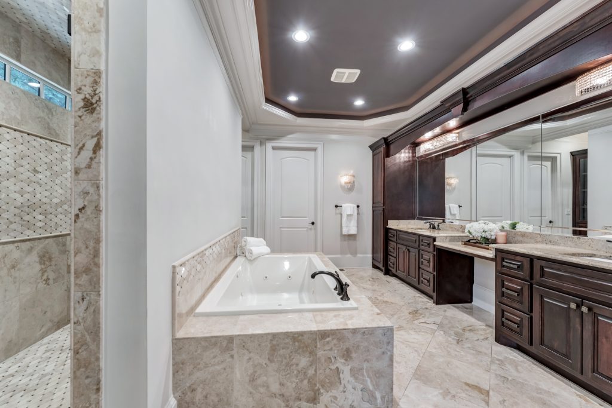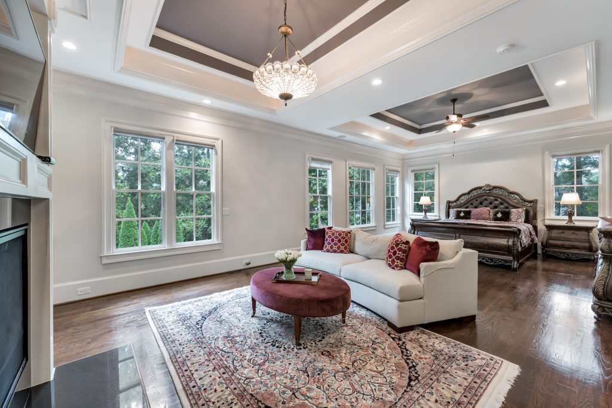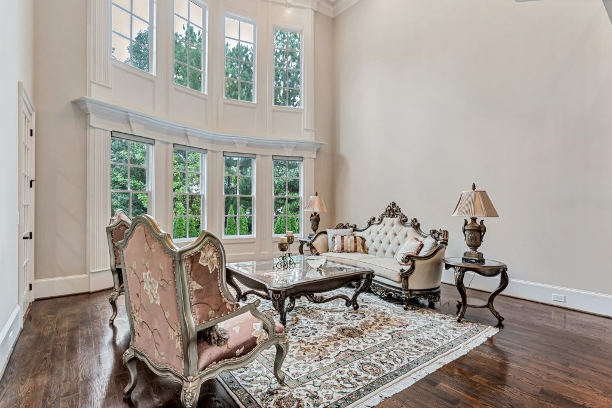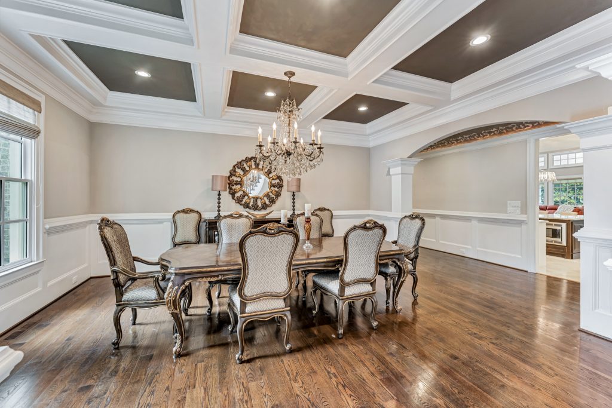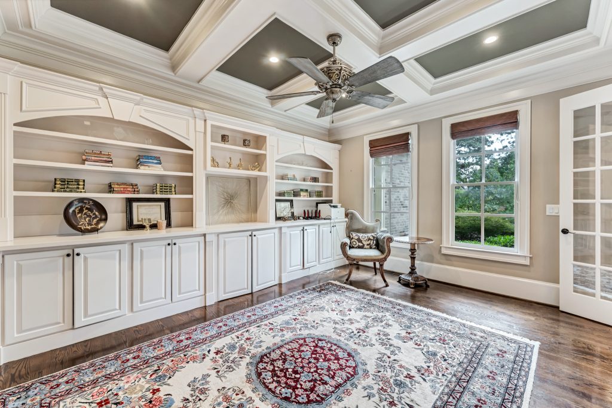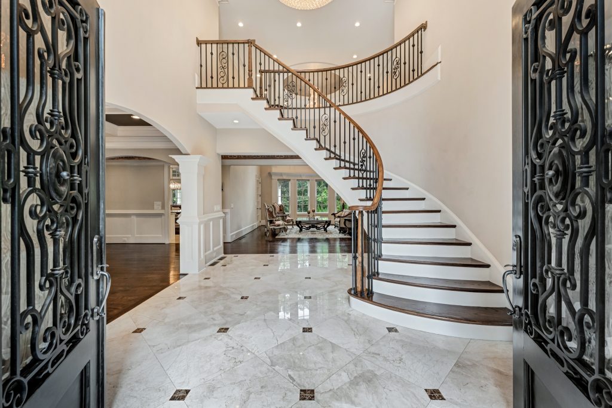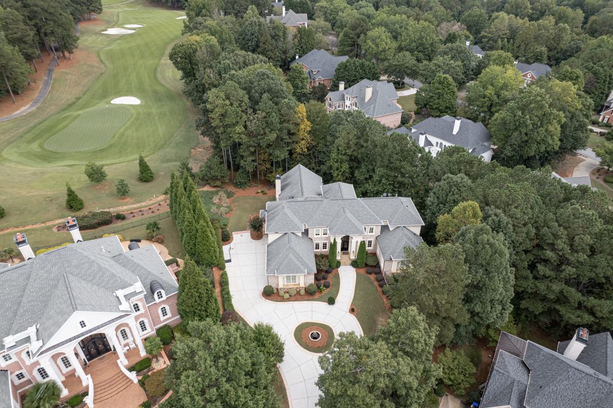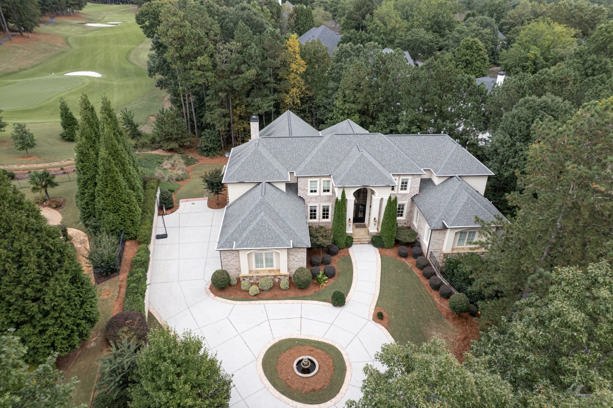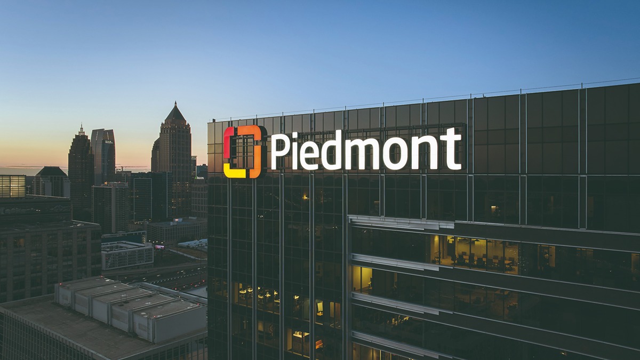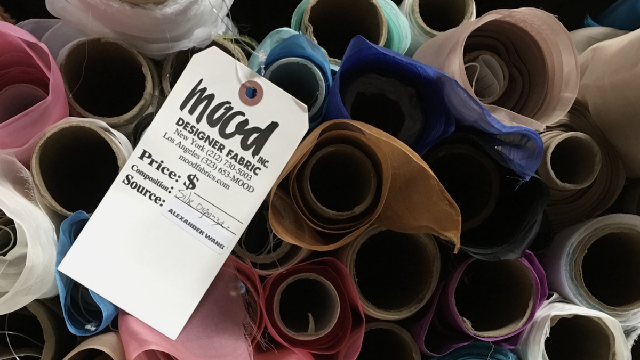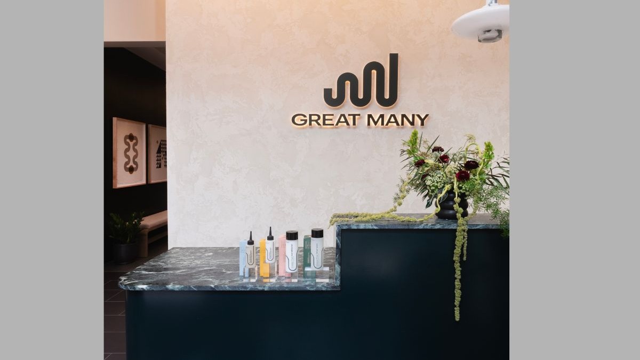Positioned on a quiet cul-de-sac overlooking the 17th green, this custom-built estate captures the essence of grand yet livable design. From the circular driveway and fountain to the 10-foot iron entry doors, the home makes a striking first impression that carries throughout every space inside.
Step into the dramatic foyer, where palatial domes, sweeping staircases, and glittering crystal chandeliers set the tone for elegant entertaining. The great room mirrors that sense of scale, with soaring ceilings and walls of windows framing views of the golf course. The formal dining room, large enough for a banquet, features another statement chandelier, both glamorous and inviting.
At the heart of the home, the kitchen integrates beauty and function. A massive island anchors the space, surrounded by floor-to-ceiling cabinetry, high-end appliances, and a walk-in pantry designed for everyday ease.
The main level also includes two full bedroom suites, designed for multigenerational living. The primary suite offers a private sitting area, fireplace, spa-like bath, and dual-sided walk-in closet, creating a true retreat within the home. Upstairs, four additional bedrooms each include ensuite baths and walk-in closets, along with a secondary laundry room and extra storage for seasonal items.
The terrace level continues the theme of comfort and versatility with a full second kitchen, theater, gym, study, and two spacious bedroom suites, ideal for guests or extended family. Multiple covered terraces and patios extend the living space outdoors, perfectly suited for dining, relaxing, or entertaining with views of the golf course.
A four-car garage and elevator connecting all three levels ensure both luxury and convenience. With space for a future pool and beautifully landscaped grounds, this home offers resort-style living in one of Sugarloaf’s most desirable locations.
Listed by Michele Collins and Lisa Steinberg with Harry Norman, REALTORS®, this home is located at 2770 Pebble Hill Trace Duluth, GA 30097.
