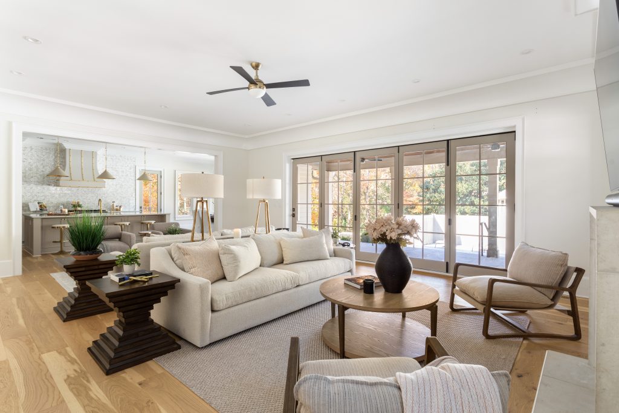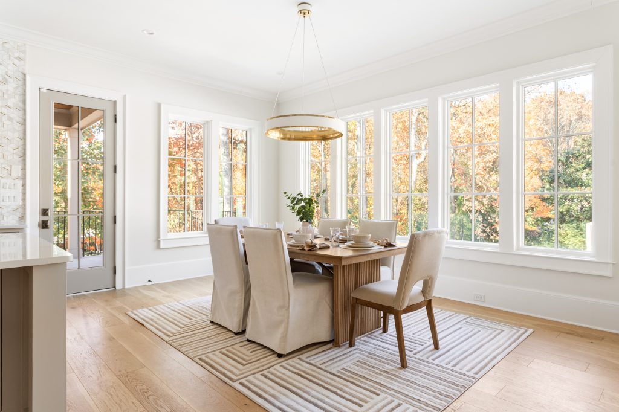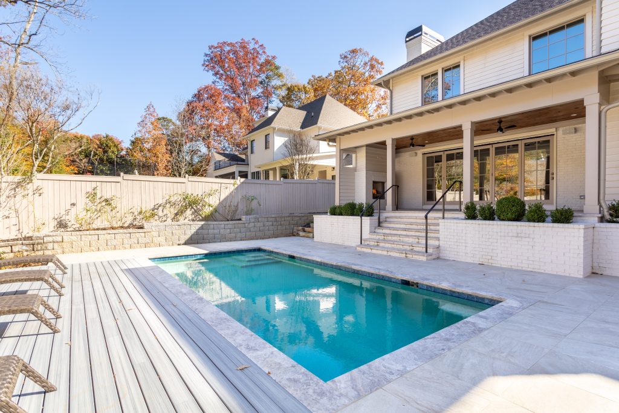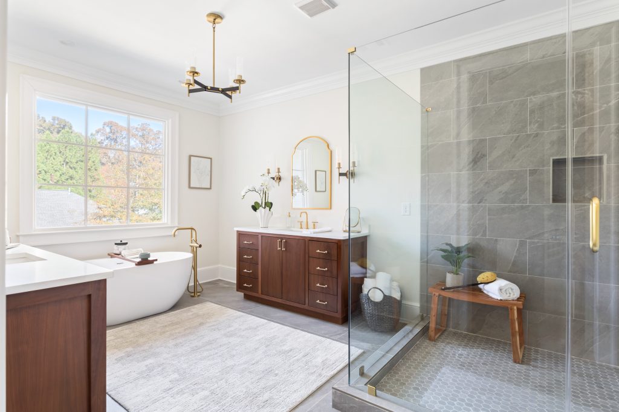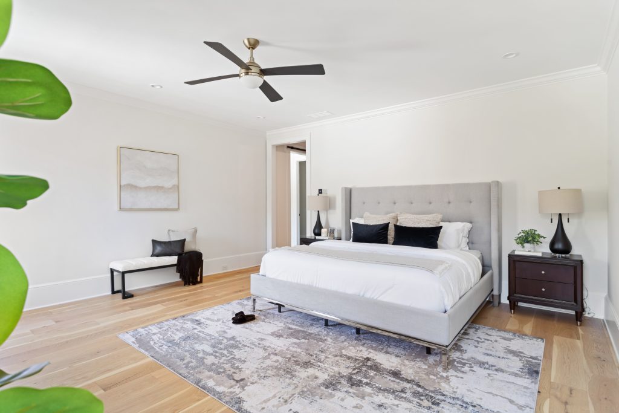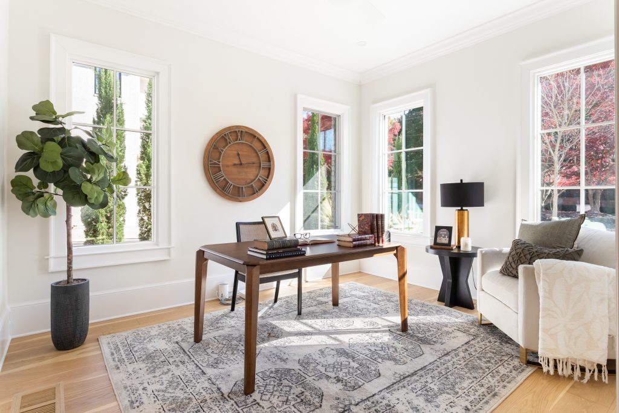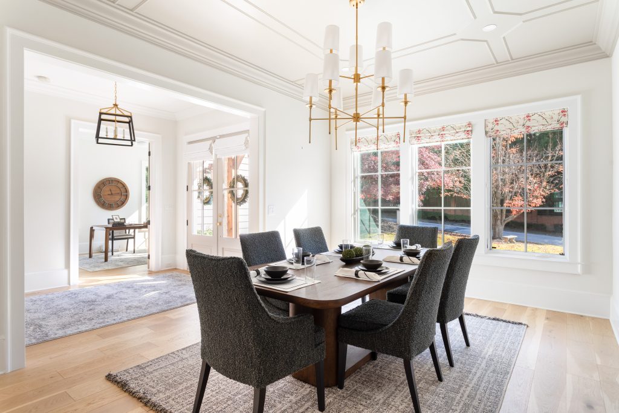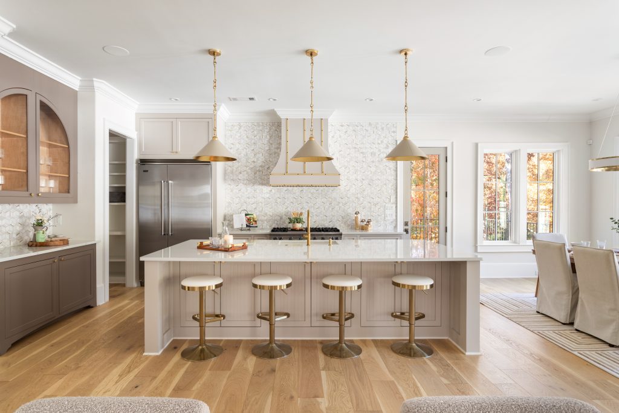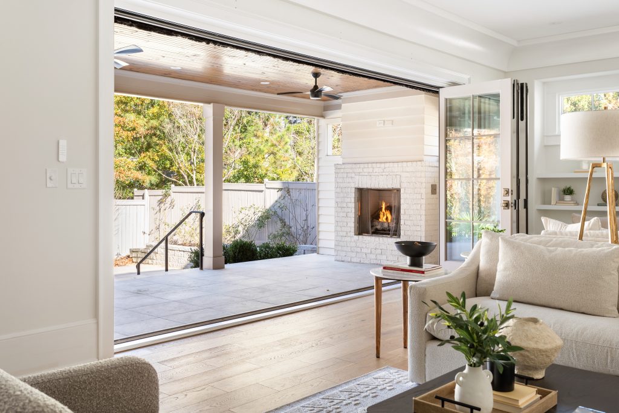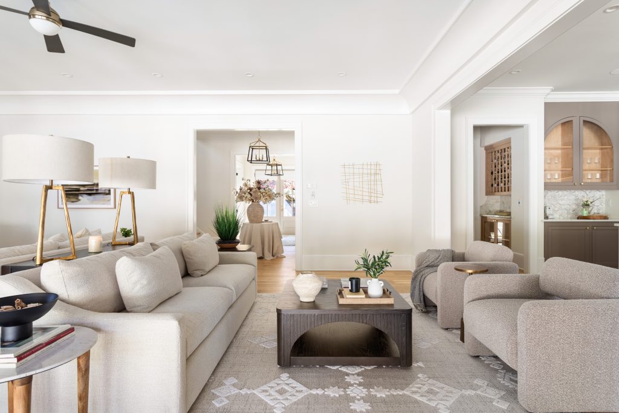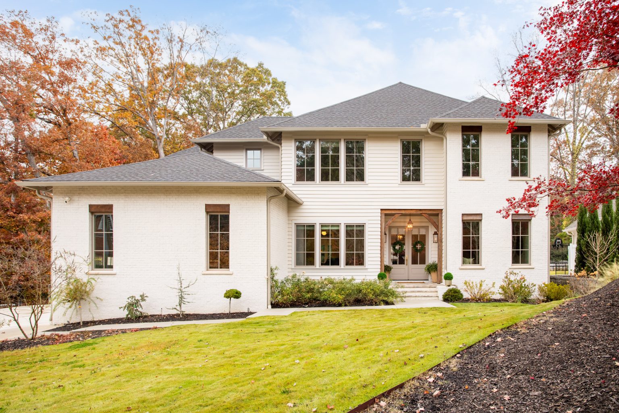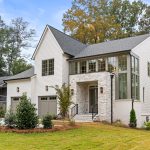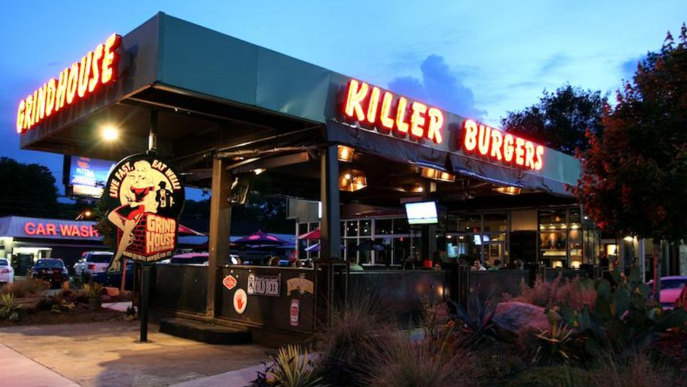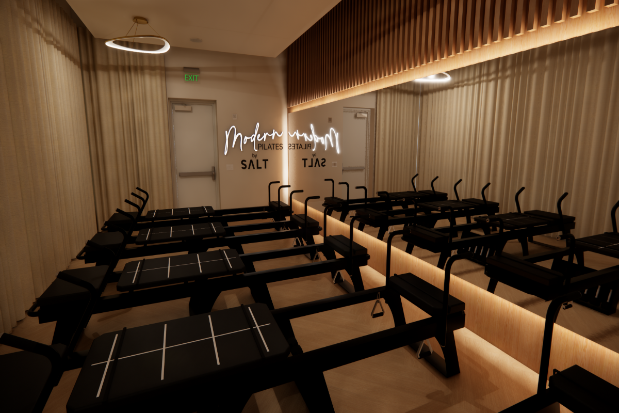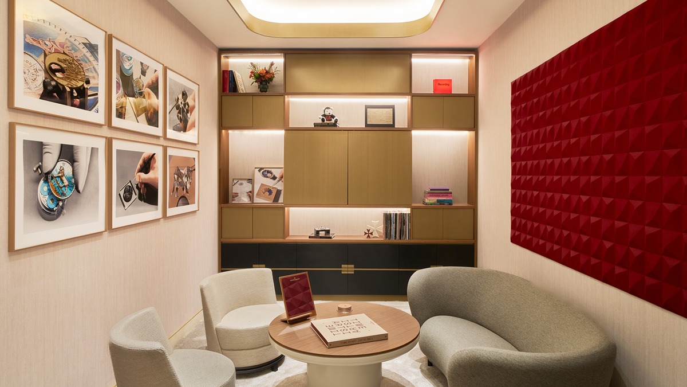Competed in 2023 and situated on one of Buckhead’s quieter, more coveted streets, this home strikes a balance that’s hard to find: new construction with personality, polish, and a layout that feels intuitive.
Gas-lit lanterns frame the double front doors, casting a soft glow on the entry. Inside, a double-height foyer sets an immediate tone, bright, open, and composed, where wide-plank oak floors and tall ceilings stretch out in every direction. The palette is intentionally understated, giving the architecture and natural light space to stand out.
The main level is designed for gatherings and unwinding. The kitchen anchors the space with Viking appliances, an eight-burner range, custom hood, and a generous island surrounded by windows. Touches including leather-wrapped pendants, textured finishes, practical storage adds function and style. Just steps away, the dining room comes ready for entertaining offering a cocktail bar, wine storage, and pantry that elevates hosting.
Accordion doors dissolve the wall between inside and outdoors, making the pool, patio, and outdoor fireplace feel like natural extensions of the home. A grilling deck, scullery, laundry room, and powder room sit quietly behind the scenes, keeping daily tasks effortless. The en suite bedroom adapts easily to guests or workspace needs, with a three-car garage completing this floor.
Upstairs, the primary suite is thoughtfully scaled, complete with a generous custom walk-in closet and a spa-inspired bathroom outfitted with double vanities, a frameless double shower, and a freestanding soaking tub. Three secondary suites, each with a private bath reinforce comfort and privacy for family or guests. A second living room with a fireplace, along with an additional laundry room, adds a layer of convenience.
The finished terrace level includes a full bath and flexible spaces that can evolve with your needs—game room, gym, guest quarters, or even a future recording studio in the unfinished flex area.
Outdoor living unfolds with ease behind the fence, where a pool and hardscaped seating areas offer a polished backdrop for weekend gatherings. Those wanting additional green space will find the landscape easily adaptable. A level front lawn and sidewalks knit the property into the fabric of the neighborhood.
In the Morris Brandon district and close to many of Atlanta’s premier private schools, this home sits at the intersection of convenience and intention. The architecture has presence, the rooms have purpose, and the experience hints at longevity.
Listed by Allise Raad with Harry Norman, REALTORS®, this home is located at 1345 Wesley Parkway NW Atlanta, GA 30327.
