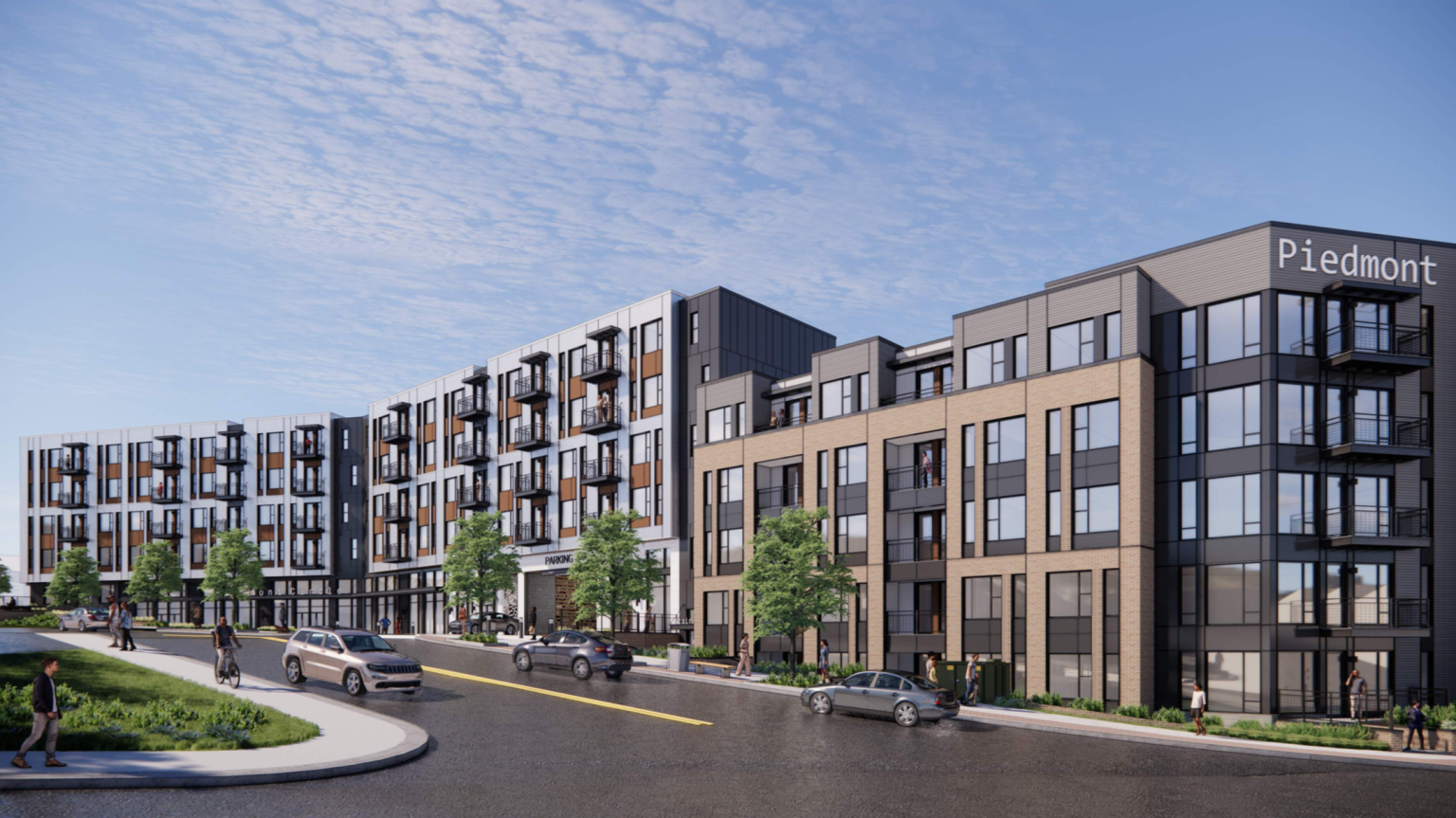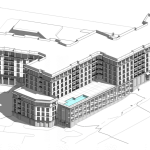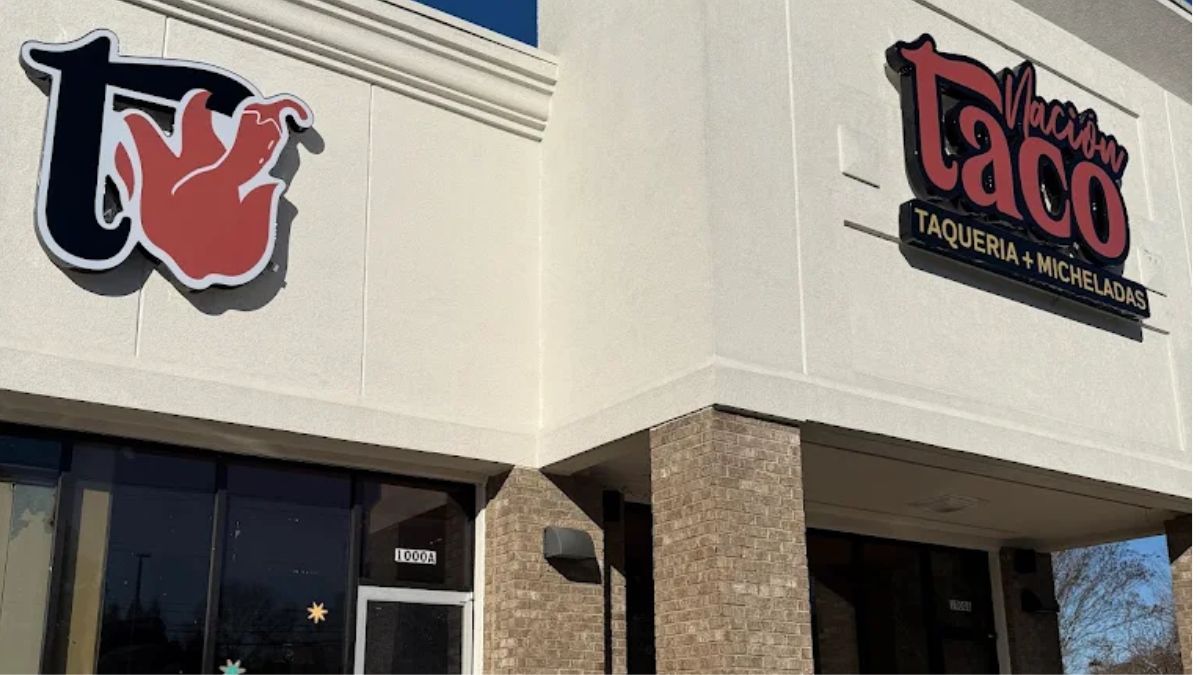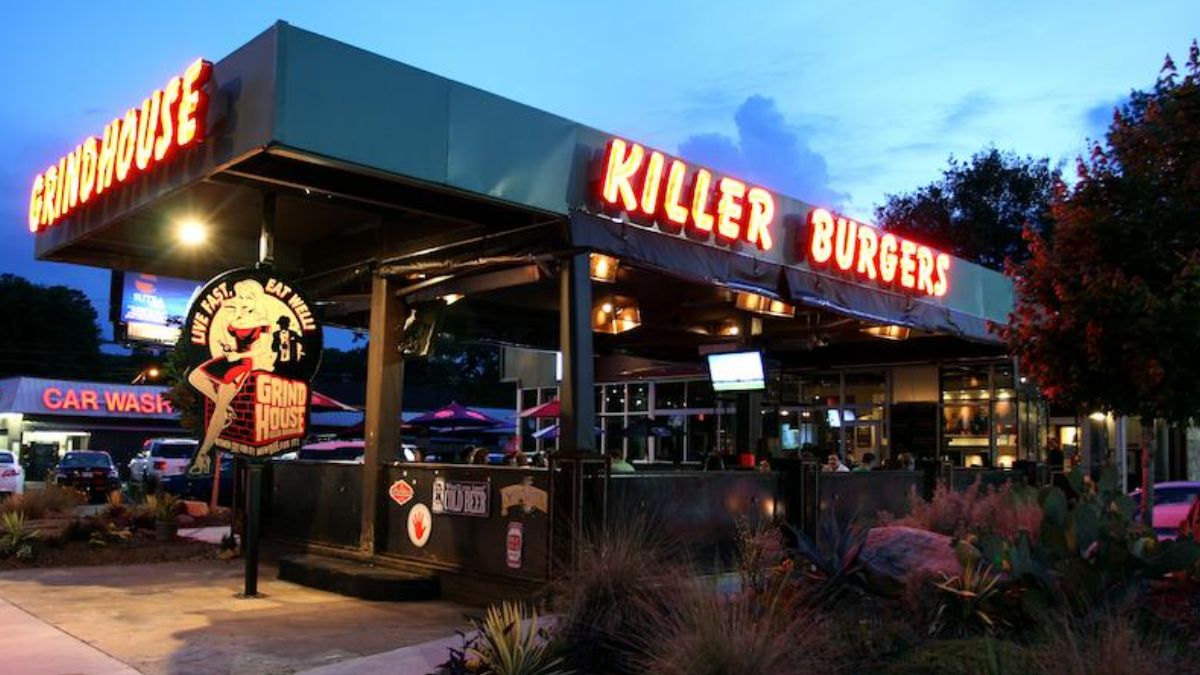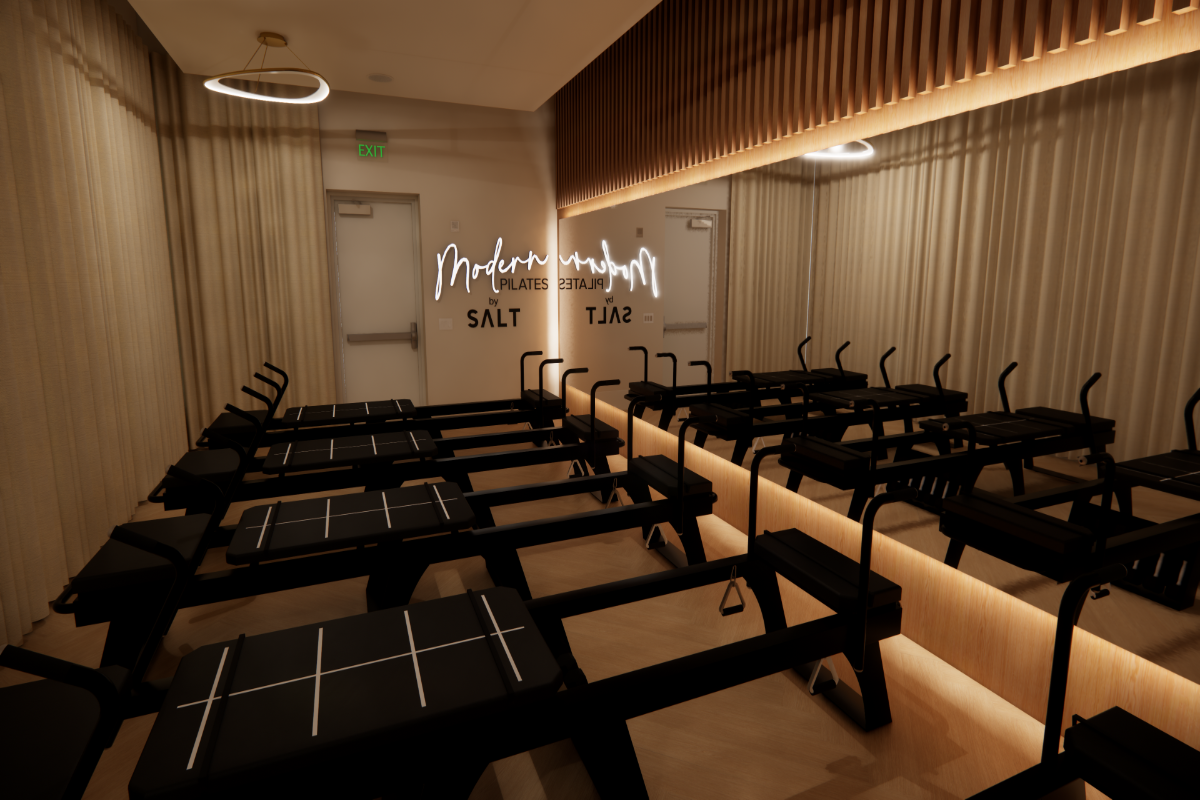Fairfield Residential is planning to go vertical with the construction of a 392-unit multifamily apartment and multi-level parking deck, according to a building permit application filed last week with the City of Atlanta. The new Piedmont Heights residential development is located at 1944 Piedmont Circle NW.
As reported by What Now Atlanta last June, national developer Fairfield Residential had introduced the redevelopment plans to the City of Atlanta, which included the demolition of the former hotel and replacing it with the construction of a five-story 392-residential unit building, and 504 space parking deck. The listed building permit values the improvement costs at $7,545,531.00.
Earlier this year, the multifamily project was reviewed by the BeltLine Design Review Committee. Under BeltLine inclusionary zoning requirements, the project is expected to set aside almost 60 units, or 15 percent of the project total, for households at 80 percent of area median income or below.
The remainder of the units are expected to have market rates ranging from $1,400 to $1,700 for studios and one-bedrooms and $1,900 to $2,500 for two-bedrooms, as reported earlier by What Now Atlanta and according to a summary of Fairfield Residential’s plans by the Piedmont Heights Civic Association.

