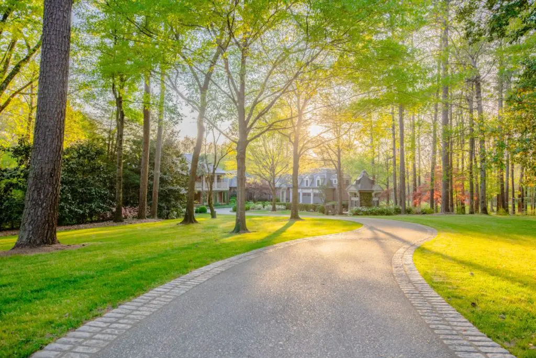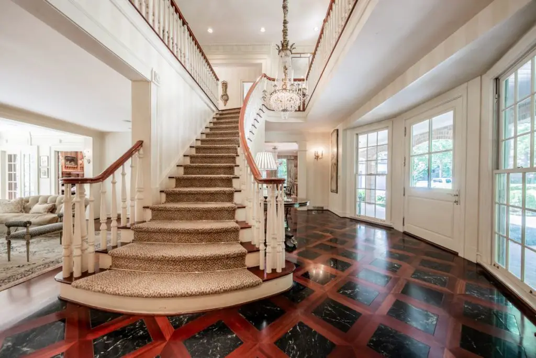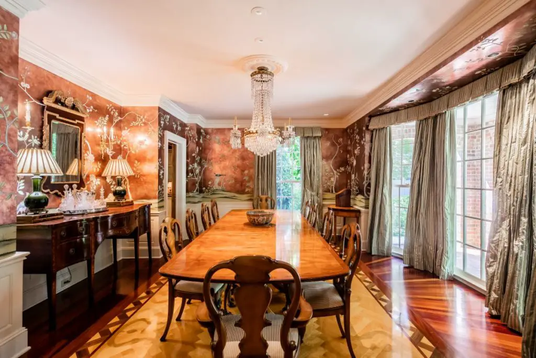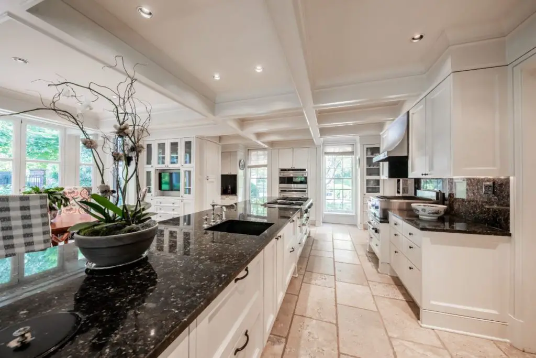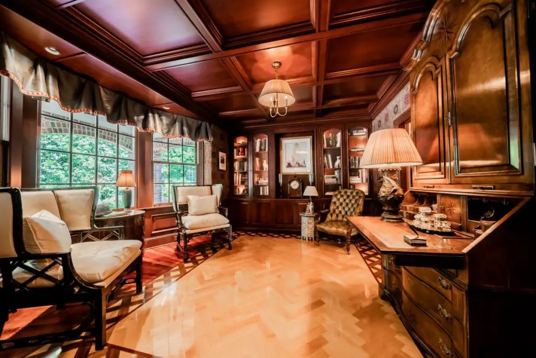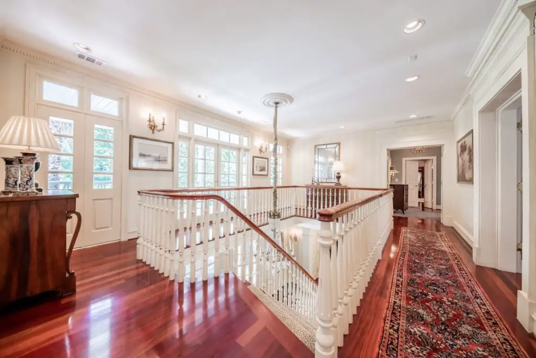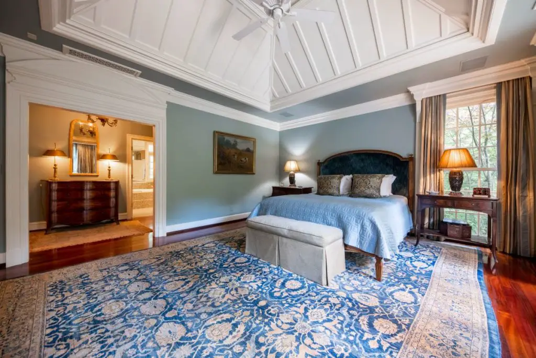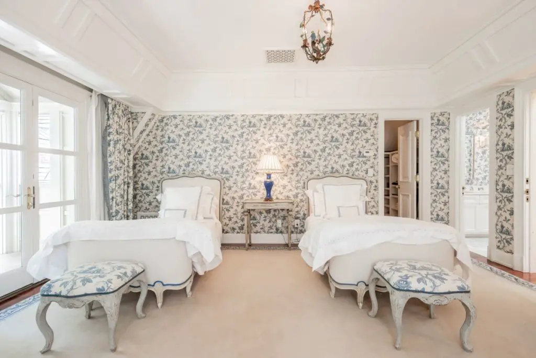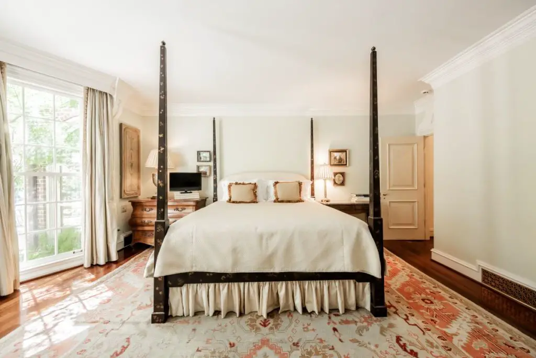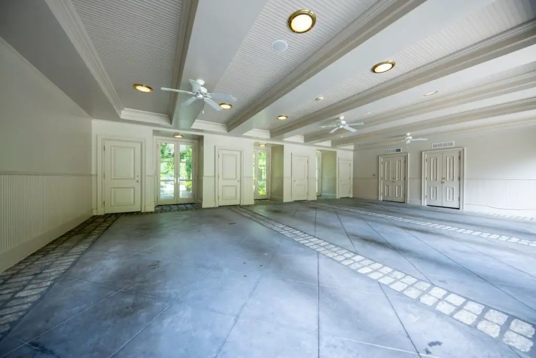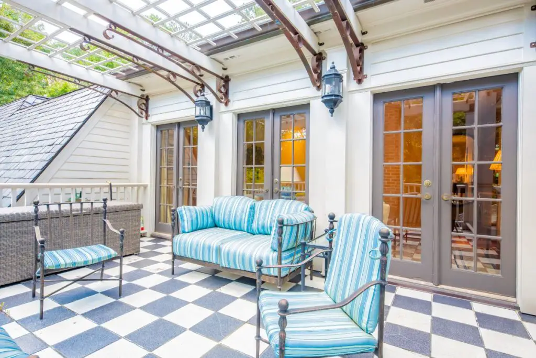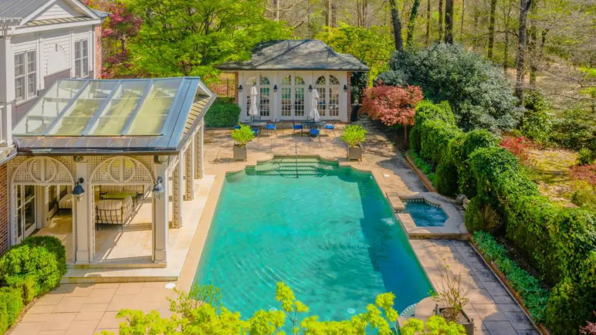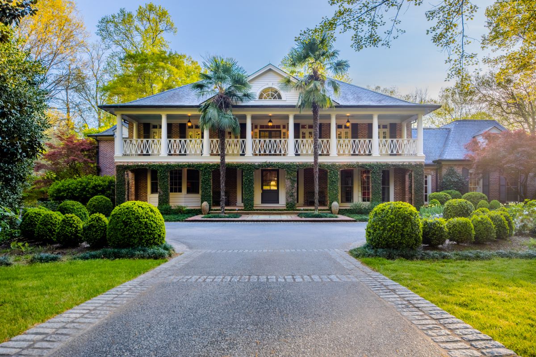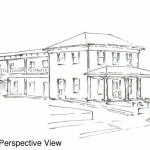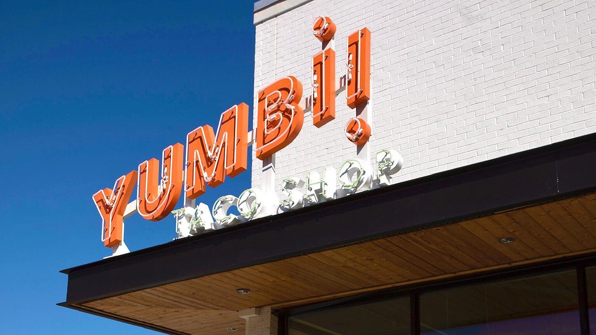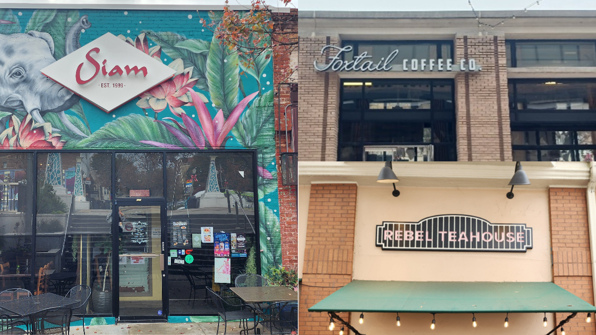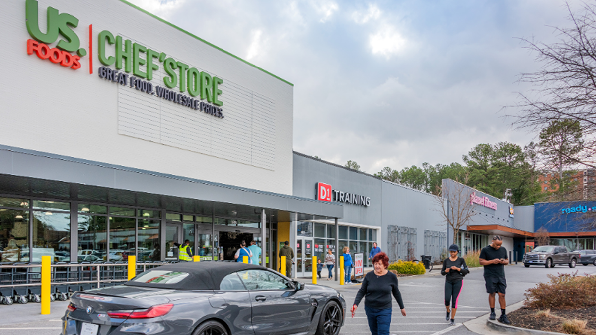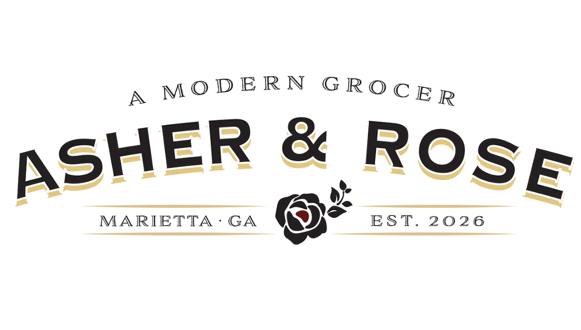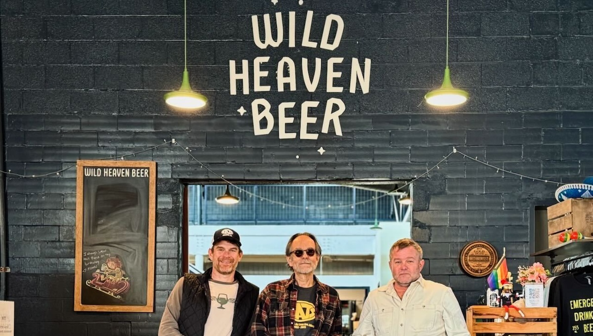From the exterior, this 3+ acre ITP estate would be equally comfortable in somewhere like Charleston as it is in Buckhead. After following the long driveway from the main gate to the front of the house, two large palm trees greet you, along with a free-standing dovecote and a greenery lined front porch. While the outside of the home gives off some coastal vibes, the interior is true southern décor.
The 8,200 square foot 5-bed/5-bath/2-half bath home has a bold interior with a focus on intricate flooring, starting on the first level. Guests are welcomed into the entry foyer with a custom floor of black marble and custom-mitered dark cherry in a diamond pattern. In the library, maple flooring with birds-eye maple inlay lines the room. Brazilian cherry floors with a dark stain can be found in the dining and living rooms.
The ornate custom decor doesn’t stop at the floors. The den, study, and fifth bedroom feature antique wormy chestnut cabinetry, while custom Danish cabinets can be found throughout the house. The fifth bedroom also doubles as an office located over the garage, allowing privacy for those working remote. White cabinetry compliment dark countertops in the full chef’s kitchen.
Interior amenities include a wine cellar and heated/cooled three-car garage that is also an entertainment space. Outside, a heated pool, outdoor kitchen, gazebo, and koi pond fill the property. A pool house with full bath, wet bar, and outdoor shower completes the outdoor space.
Listed through Russell Gray with Harry Norman, REALTORS®, the house is located at 740 Fairfield Road NW, Atlanta, GA 30327.
