Last month, an amended application to rezone the properties of 559, 565, 569 10th Street NW, and 997 Curran Street NW from R-5 (two-family residential) to MRC-2 (mixed residential and commercial) was requested by David Hamilton on behalf of the property owner. Additionally, a request to change the Comprehensive Development Plan to Medium Mixed Use from Residential is being sought to advance Falcon View Properties, a four-story apartment on the corner of 10th Street and Curran Street.
NPU-U is reviewing the rezoning and Comprehensive Development Plan changes on November 2nd to provide a recommendation to the Zoning Review Board in a December 2nd or 9th Meeting.
According to City Documents, the proposed mixed-use project consists of a four-story, 34-unit apartment building with a 3,000 square foot roof deck, 1,200 square feet of retail or restaurant space, and surface parking for thirty-one vehicles located behind the building and accessed from Curran Street. The .52-acre property will have a density of sixty-six units per acre. There will be thirteen studio units rented at $1,095 monthly, seven 1 bedroom/1 bath units at $1,350, and eleven 2 bedroom/2 bath units proposed to rent at $2,390. In addition, three 3 bedroom/3 bath combinations will be rented at $3,290 a month. No affordable units are being offered.
The application, prepared by Hamilton, suggested that the requested changes are compatible with Atlanta’s vision for increased density along major transportation corridors and that the development will provide a meaningful transition from the predominantly residential Home Park neighborhood to the more institutional uses of Georgia Tech. In addition, the specific zoning designation was requested because MRC-2 requirements provide a street-oriented, neighborhood-scaled building, which is compatible with the Home Park neighborhood.
Falcon View Properties estimates the completion of the development will occur by May 2023.
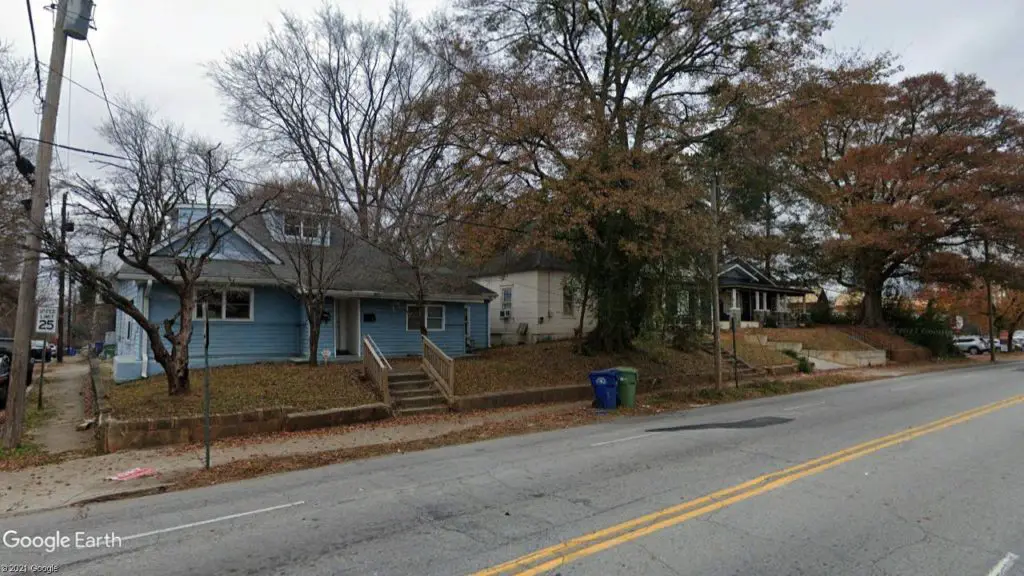
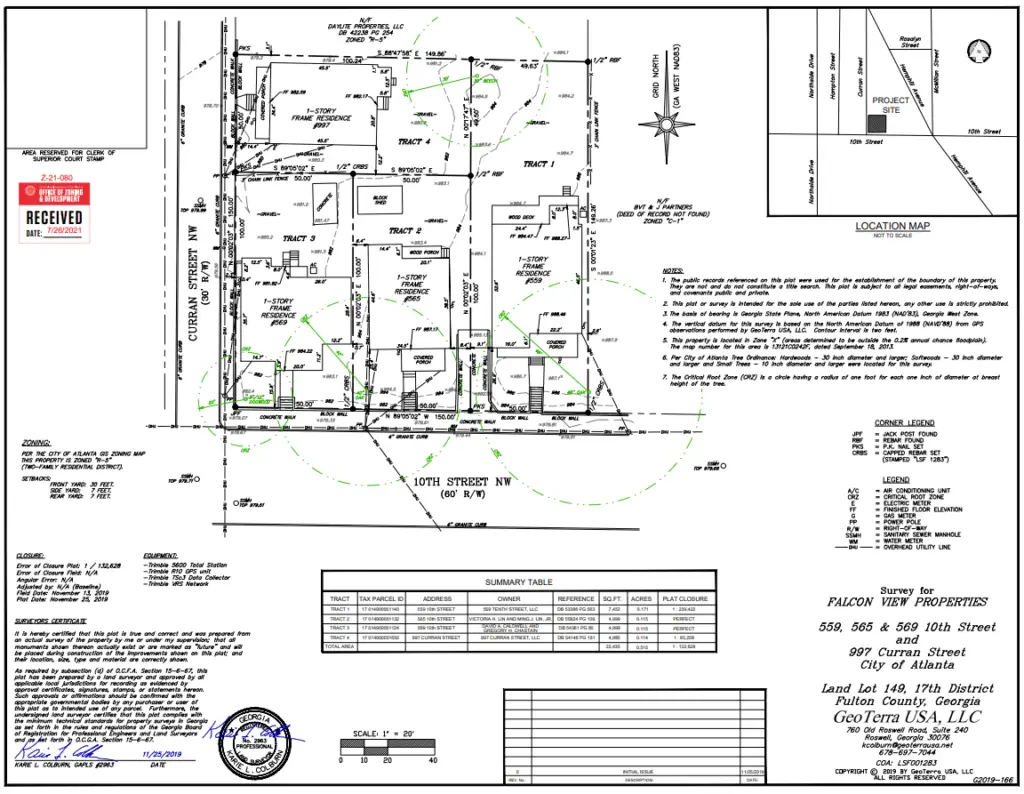
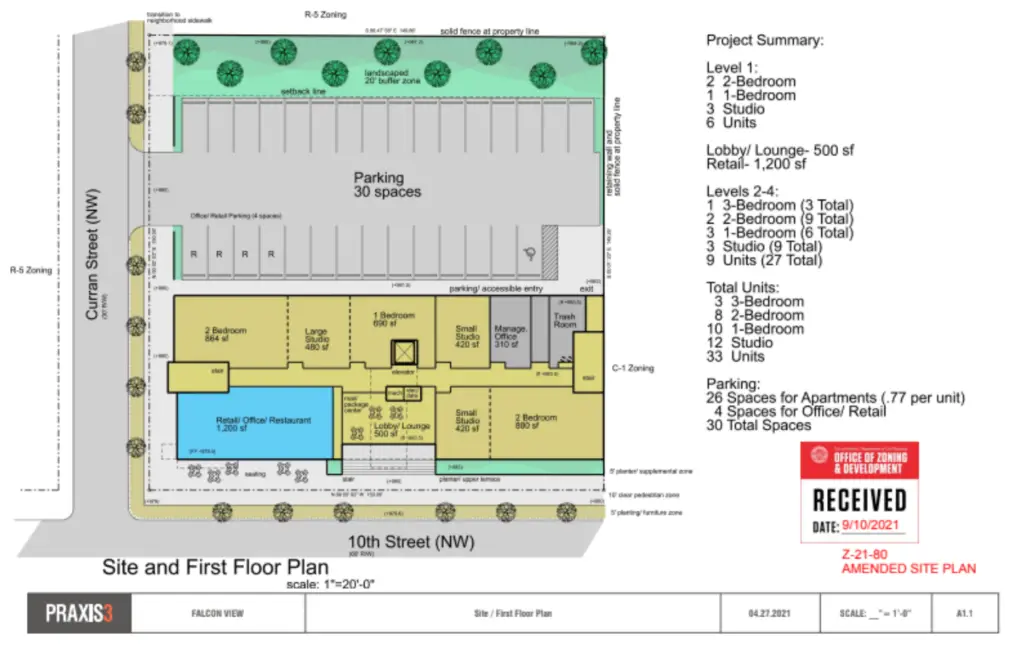

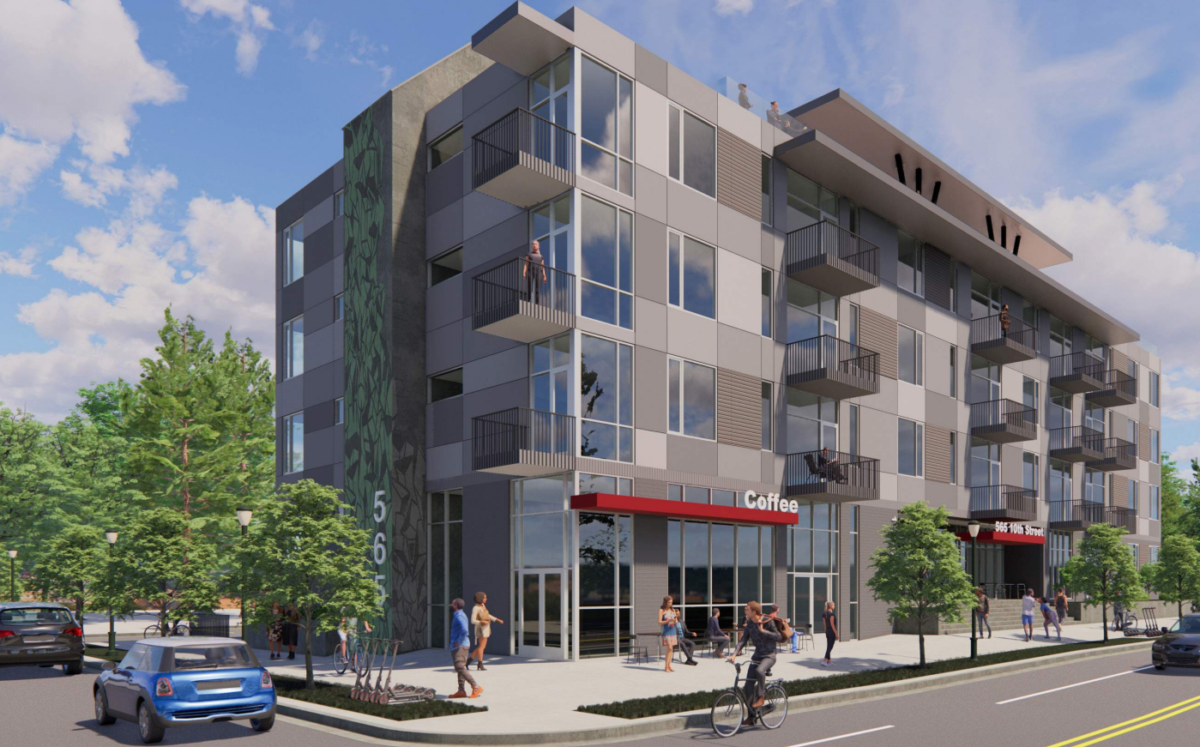


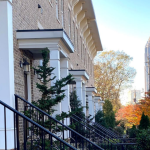
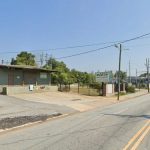
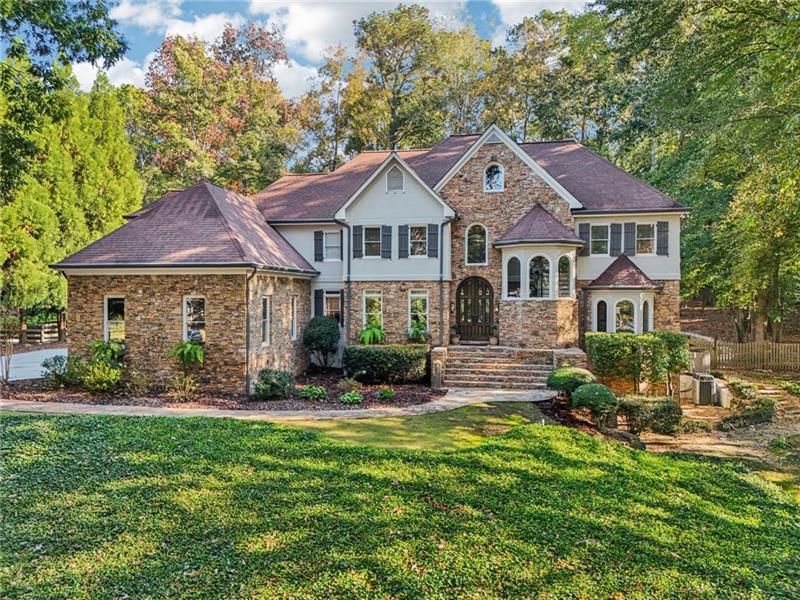



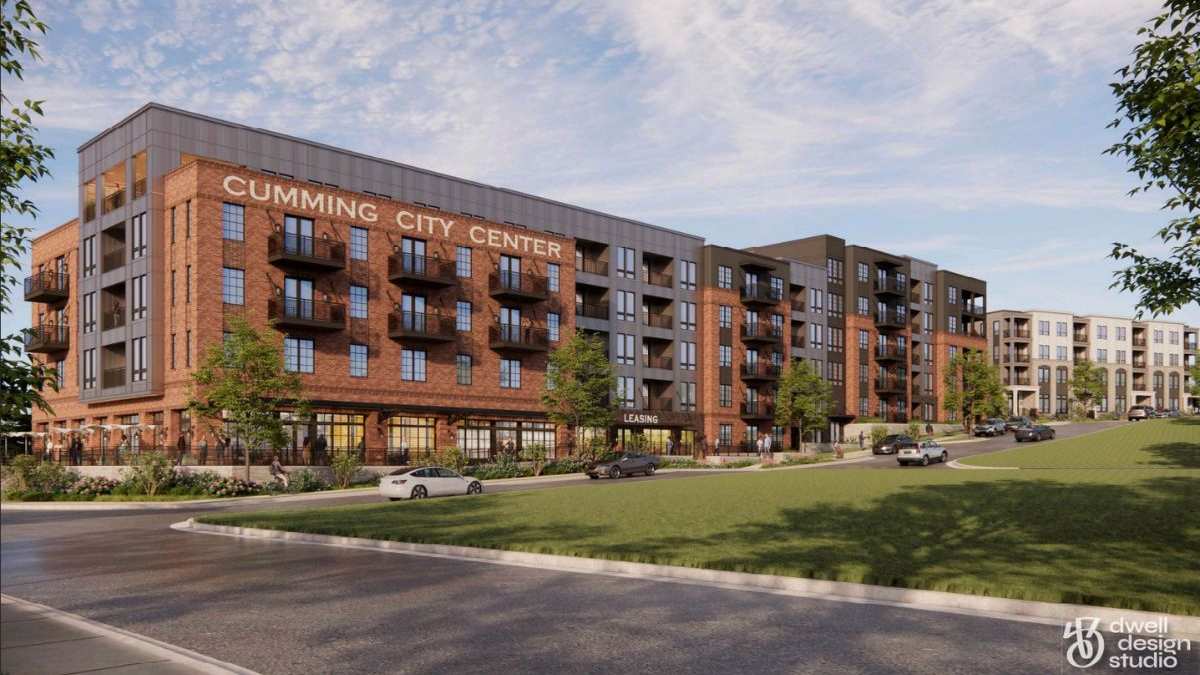

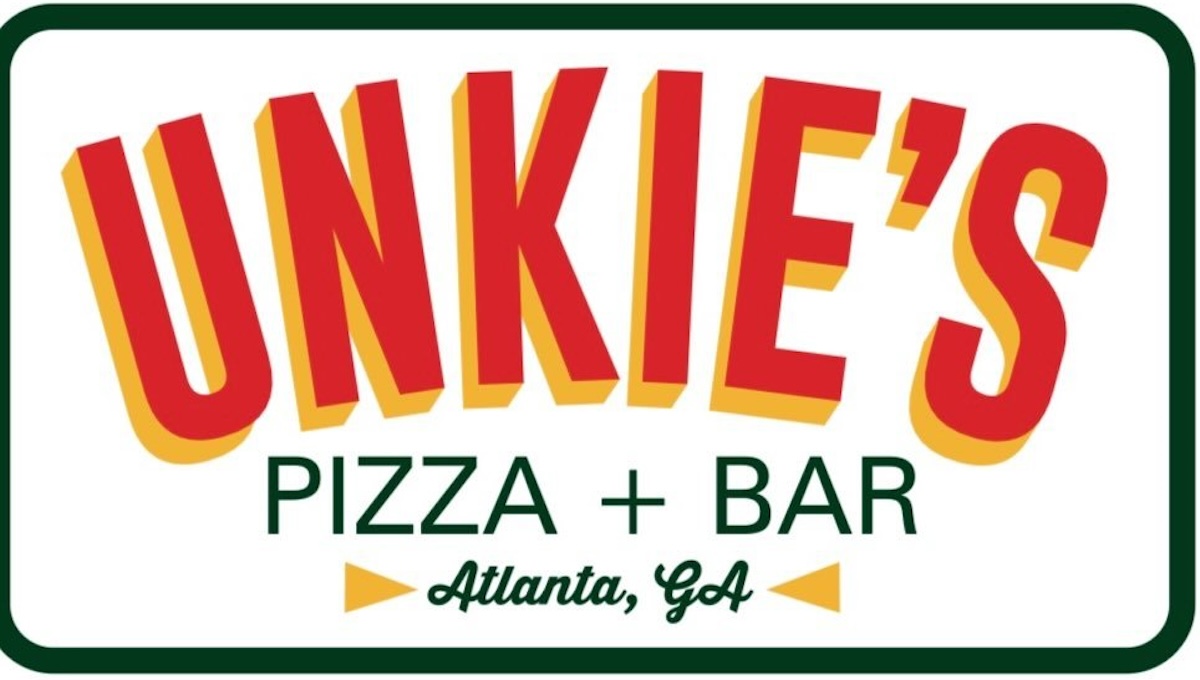

I see at least one big beautiful tree on the property that will be cut down/clear cut and nothothing on the plans even looks like replacement value for the old growth tree.