Perkins + Will is designing the project.
The Turner Field Livable Centers Initiative (LCI) is sharing (very ambitious) conceptual renderings of what Turner Field could look like after its impending redevelopment by Georgia State University along with Atlanta developer Carter.
The duo is approaching a deal to buy the 67 acre property.
The Atlanta studio of global firm Perkins + Will is designing the project.
The LCI is a program of the Atlanta Regional Commission awarding planning and implementation grants for community enhancement. The organization also conducts studies to analyze different aspects of a project area while working with stakeholders, including the local community and residents.
Earlier this year, the LCI and Perkins + Will shared three different conceptual plans for the Turner Field property.
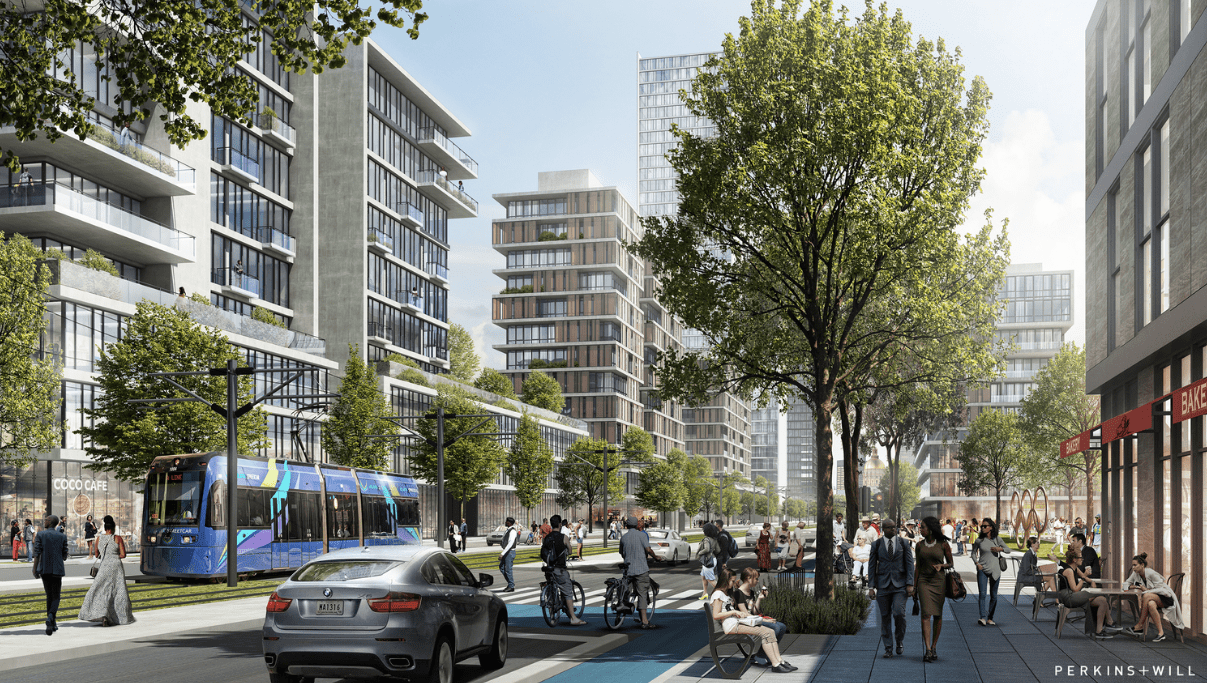
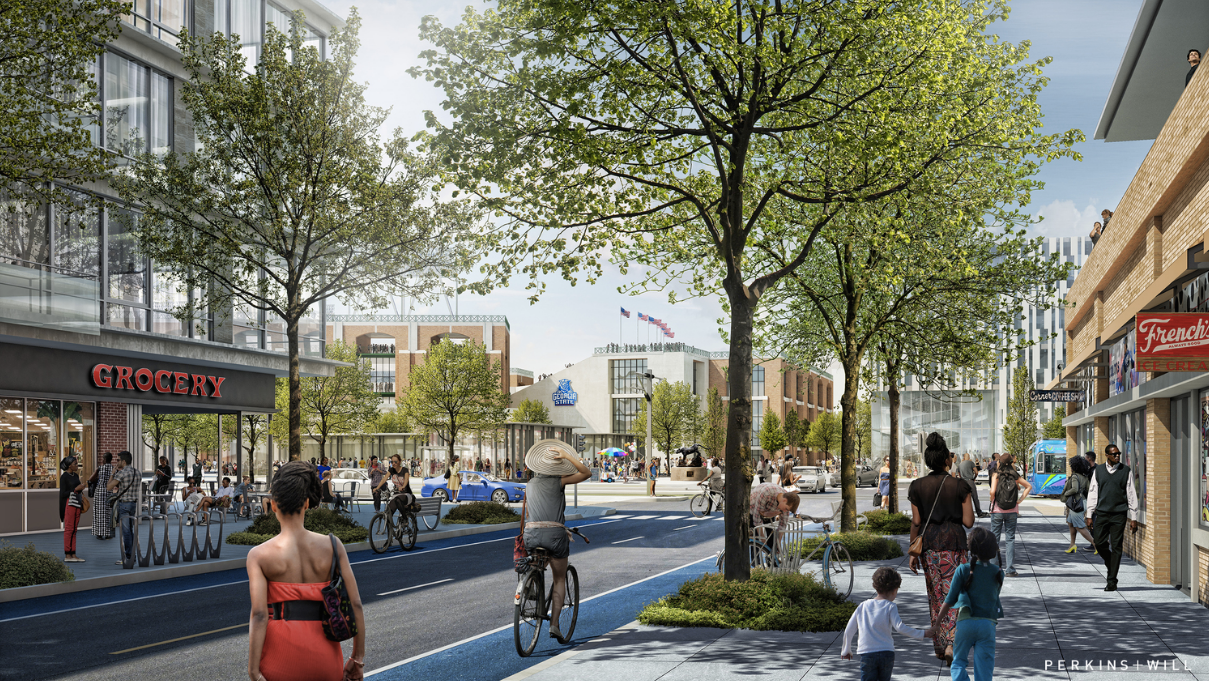
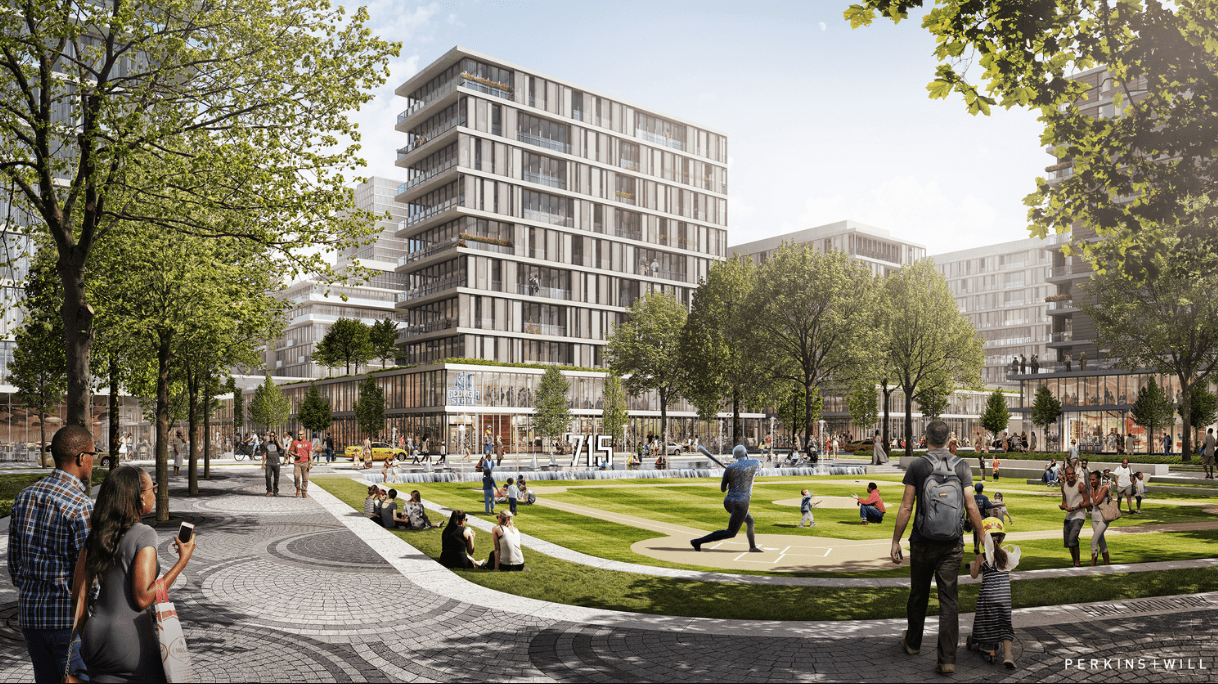
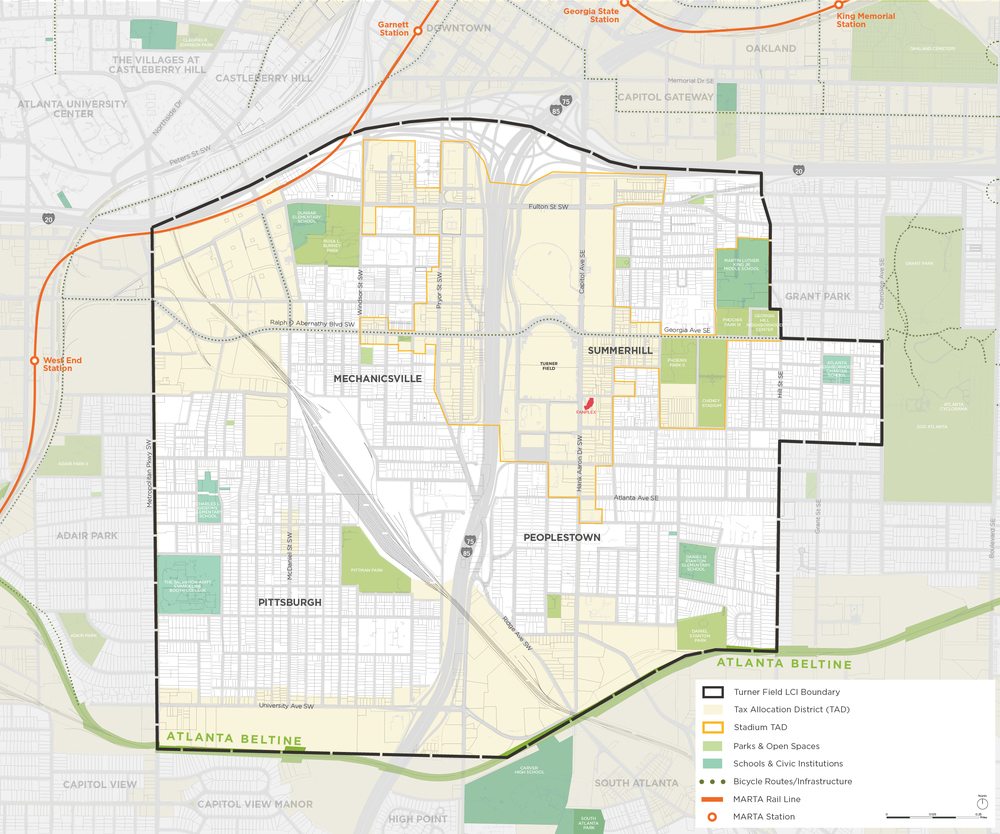
What do you think of the visualizations so far? Tell us below…

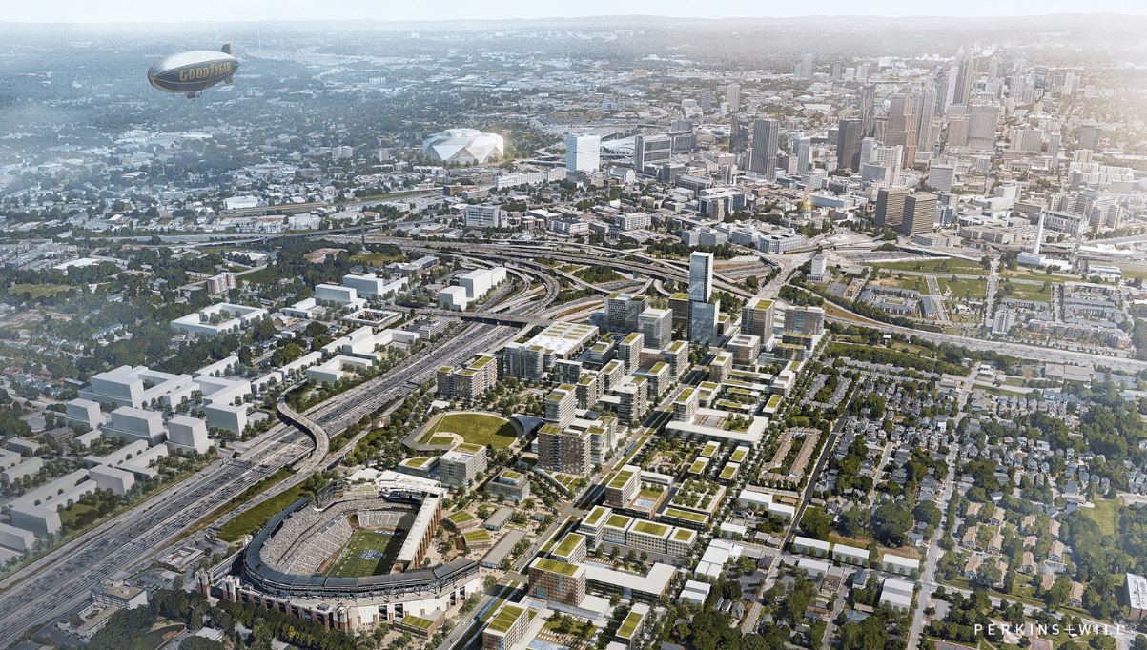




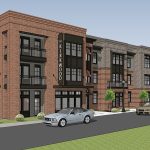
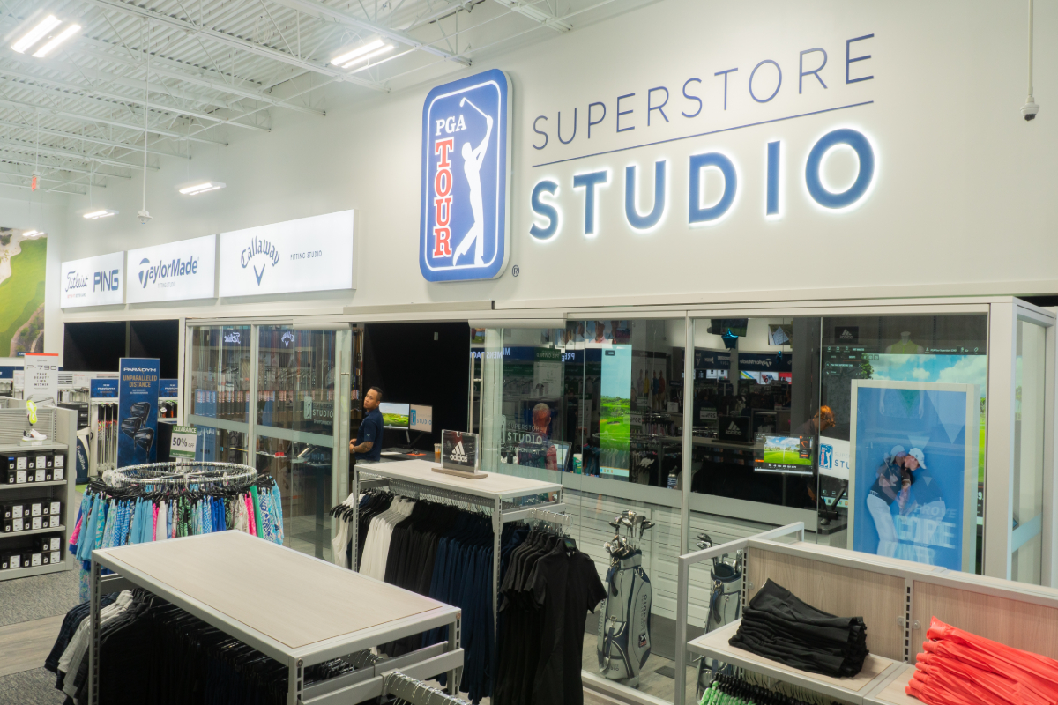

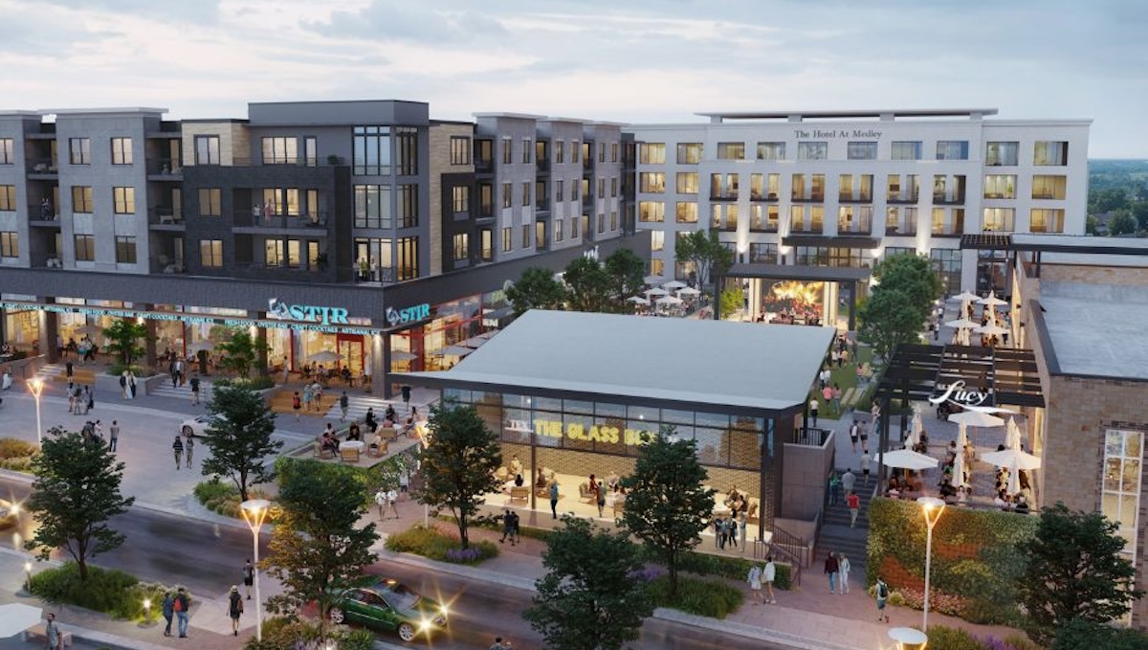
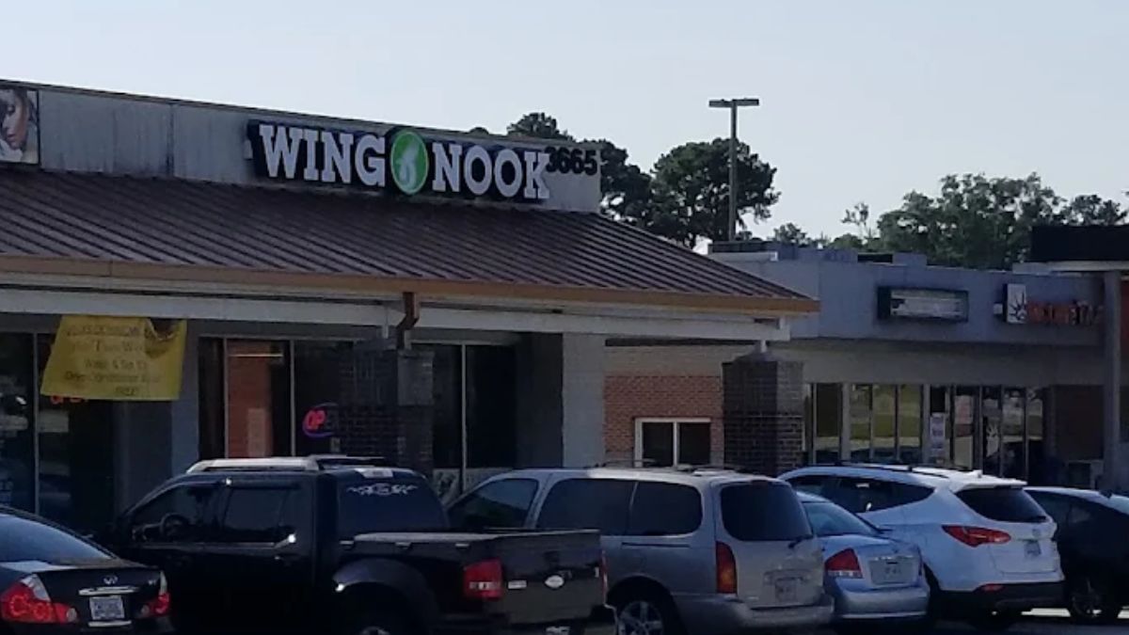
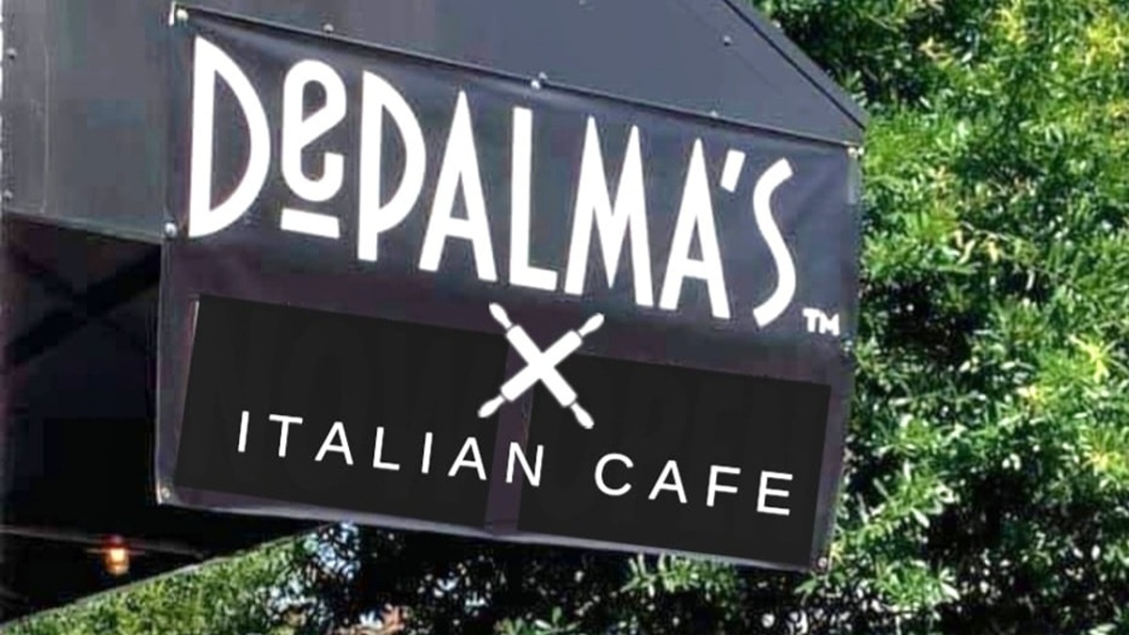



I think it looks amazing. I also think that the final product won’t look anything like that. Hope I’m wrong.
Glad Perkins + Will is developing this and not some strip mall developer.
I do not see the Olympic Caldron in the aerial view. I hope that in this redevelopment they will return the Caldron to its original location which appears to be in a plaza outside of the football stadium. Not that I am fan of the damned thing but it seems a sacrilege to have relocated it after the Olympics and it needs to be in its rightfully historic place.
If anyone could have made that $hitty area look like that the Braves never would have moved. Remember what NYC looked like in the movie Escape From New York? That is what it will look like in less than 5 years.
You know what they say about opinions… but hey, at least you’re optimistic.
It’s b/c fulton county had a strangle hold on development there. Now that they are out of the way, let’s hope something good does happen.
This looks amazing. Hopefully it comes to fruition as tibia in the drawings.