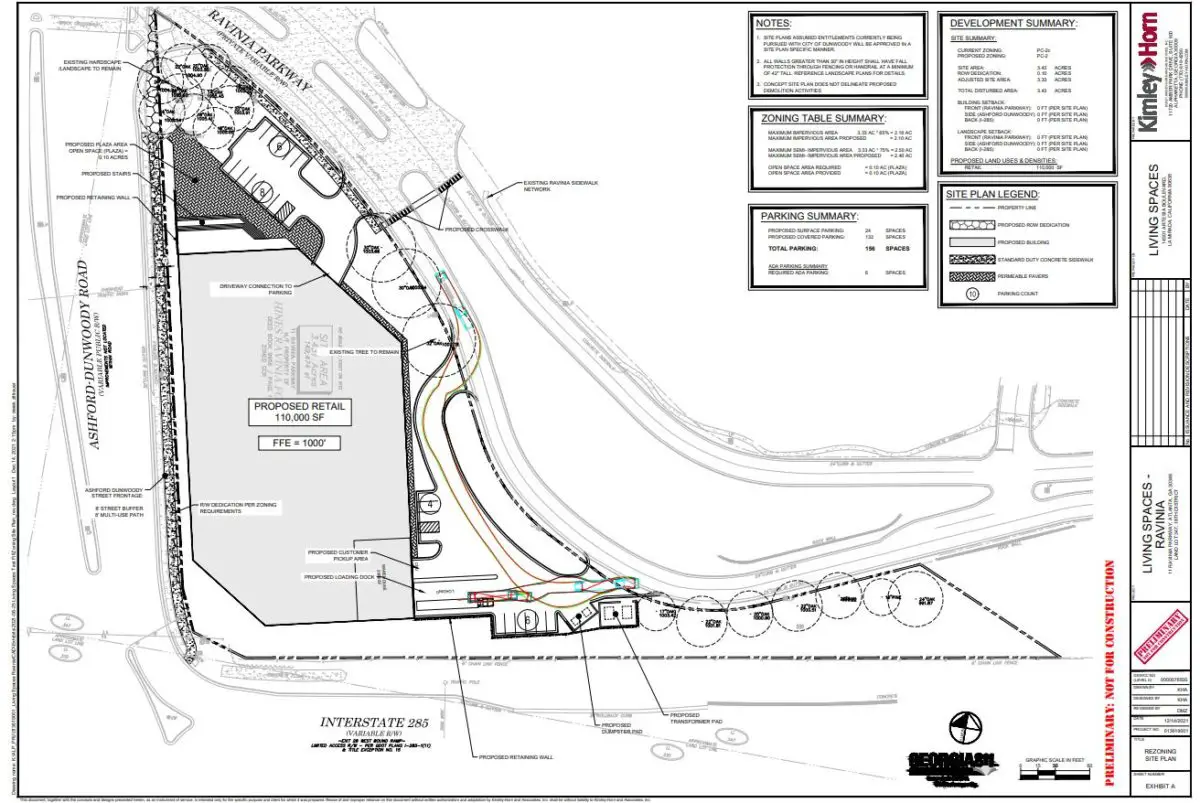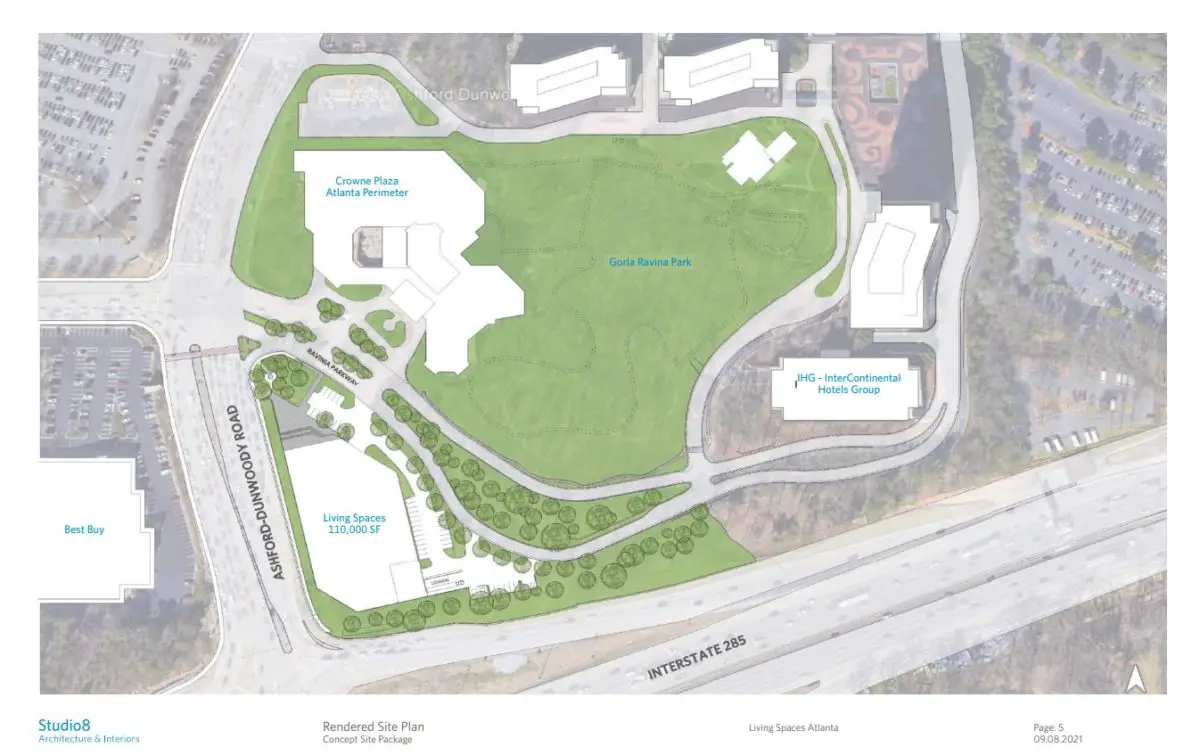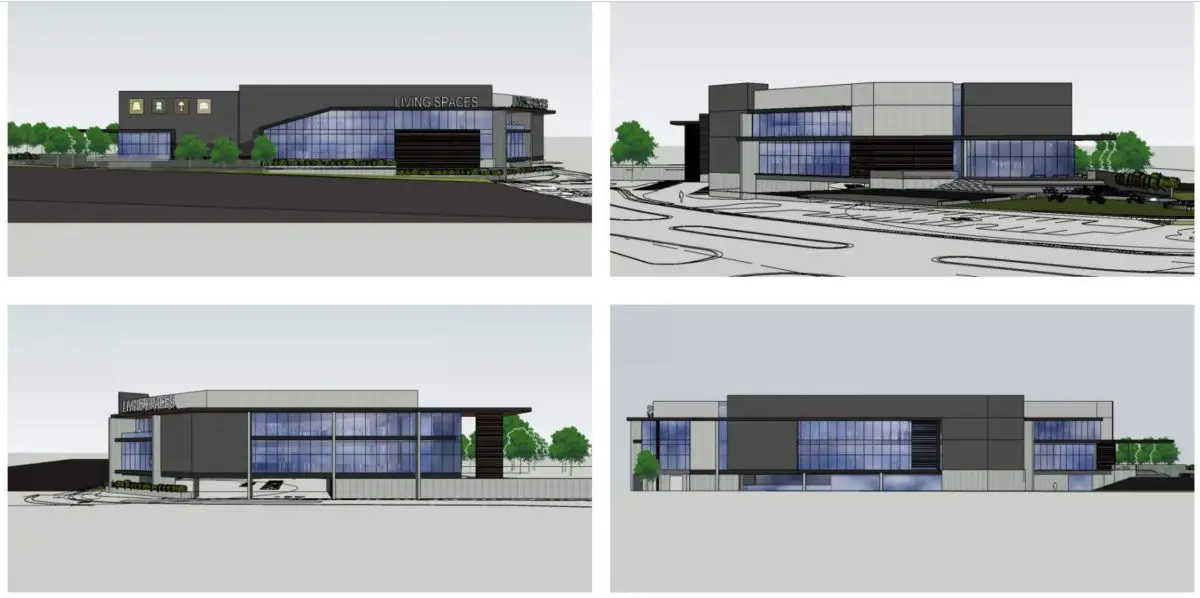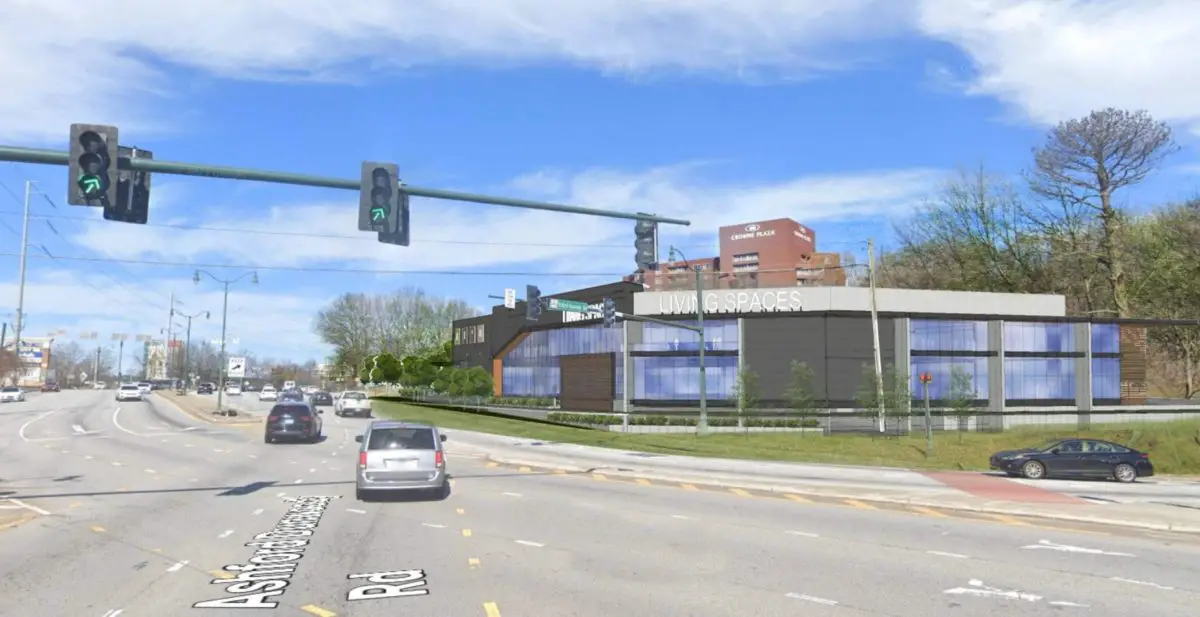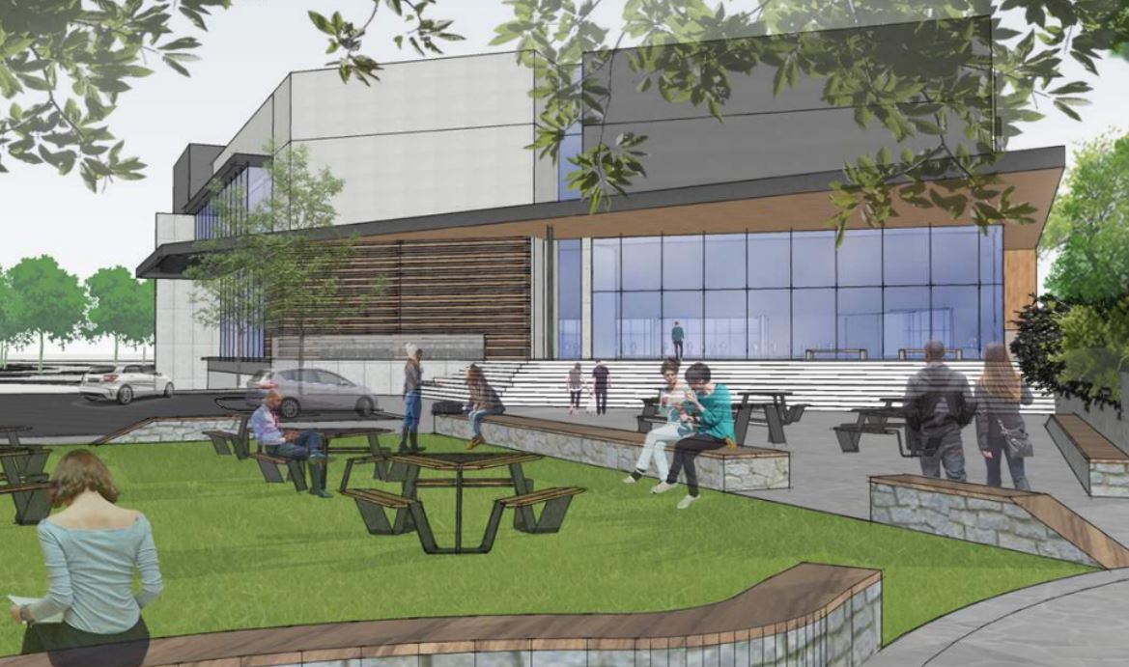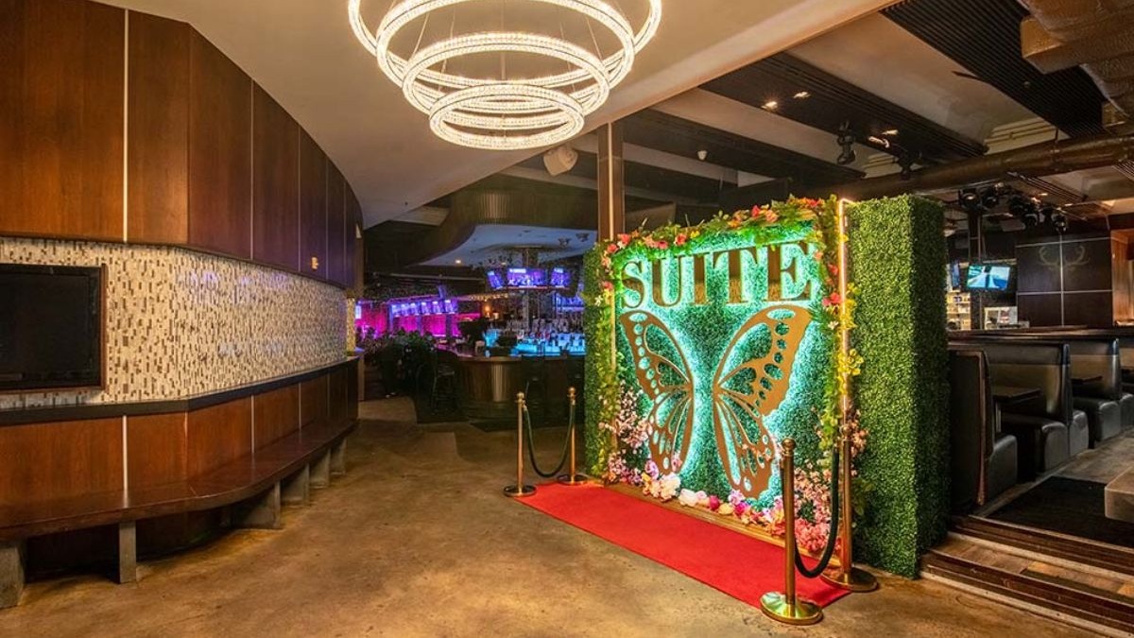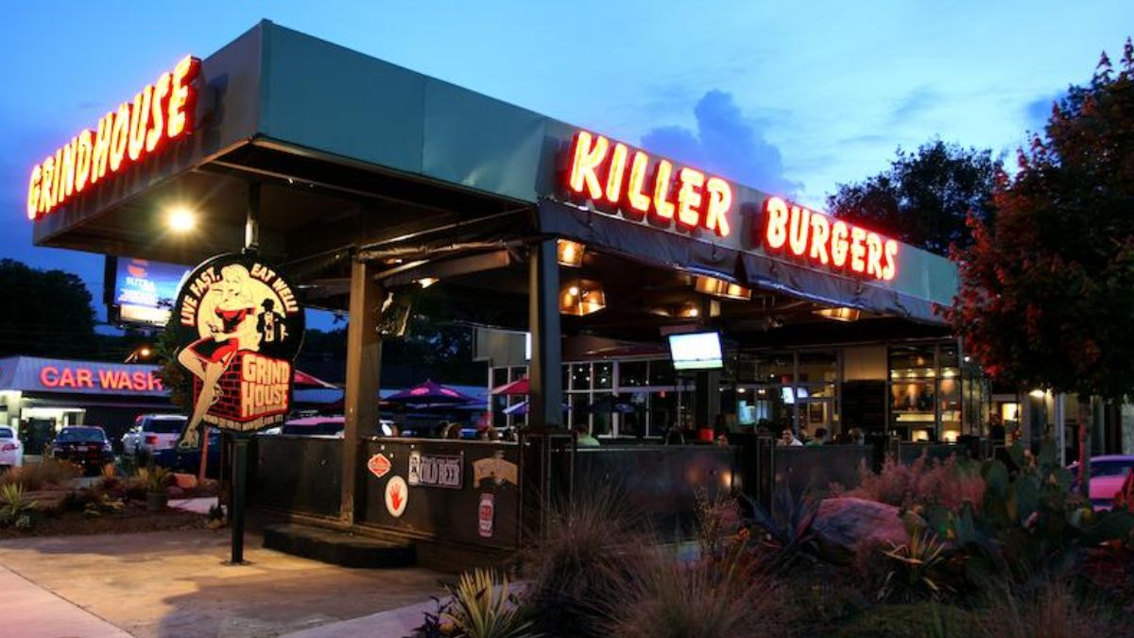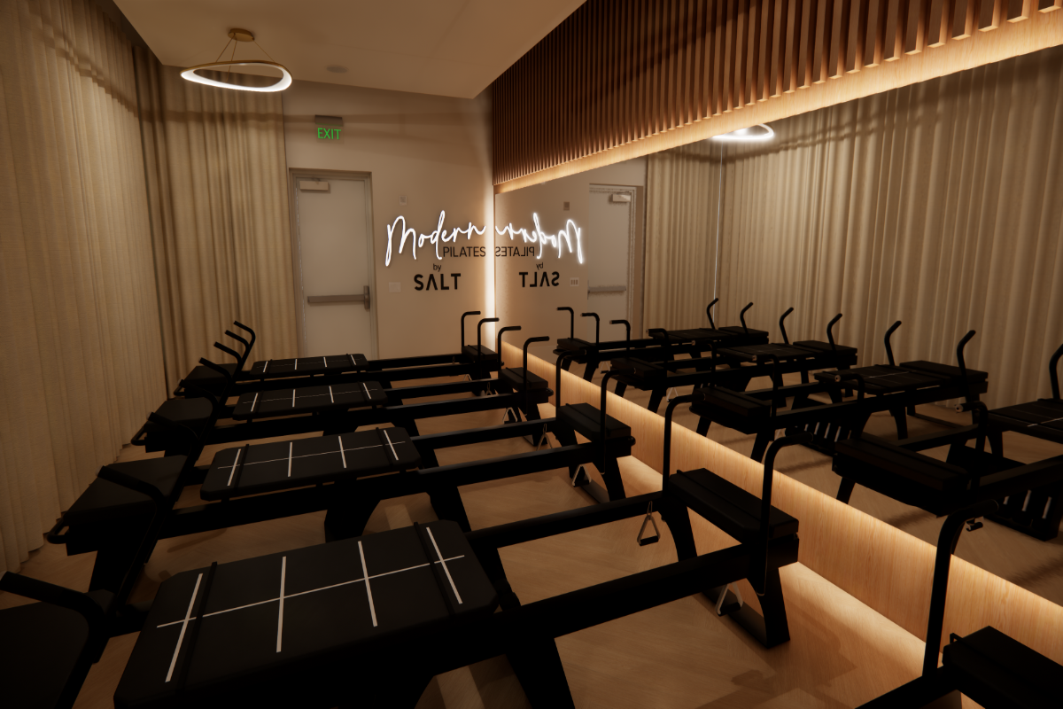Brian Saltikov of Living Spaces Furniture and on behalf of the owner of 11 Ravinia Parkway, submitted plans that include a large retail facility to the City of Dunwoody, which requires a major modification to the previously approved zoning conditions. Additionally, the applicant has requested a concurrent variance to allow relief from street frontage requirements.
On January 10, the Dunwoody City Council held a public hearing and first reading for the request to modify zoning conditions and conditionally approved relief from installing 660 feet of required street frontage improvements along Ravina Parkway. The rezoning request is expected to come back before the Council at its next meeting.
According to plans drawn by Kimley-Horn and Studio 8, the development will feature a two-story- 110,000 square foot retail facility, thirty-seven surface parking spaces, and 132 subsurface parking spaces. The submitted elevations indicate that the most prominent façade materials will be glass and painted concrete panels, with accents of painted steel and aluminum slats with wood texture.
The subject property in question is located along the northeast intersection of Ashford Dunwoody Road and Interstate 285. The property consists of approximately 3.45 acres of undeveloped land, composed of an open grassy knoll along the center of the site, and several trees along the perimeter.
According to City documents, the property was rezoned initially in 1982 as part of a significant development of high-rise office uses and a hotel. In1997, the site was altered for a high-rise office mixed-use development with 266,000 square feet of office, retail, and conference uses. In 2004, the area was changed from Office Institution Conditional (O-Ic) District to an Office-Commercial-Residential Conditional (OCRc) District to develop restaurant and retail. Most recently, in 2019, the site was altered from OCRc to a Perimeter Center conditional (PC-2c) District to allow a 156-room hotel, 41,400 square feet of retail or restaurant space, and a three-level parking deck.
