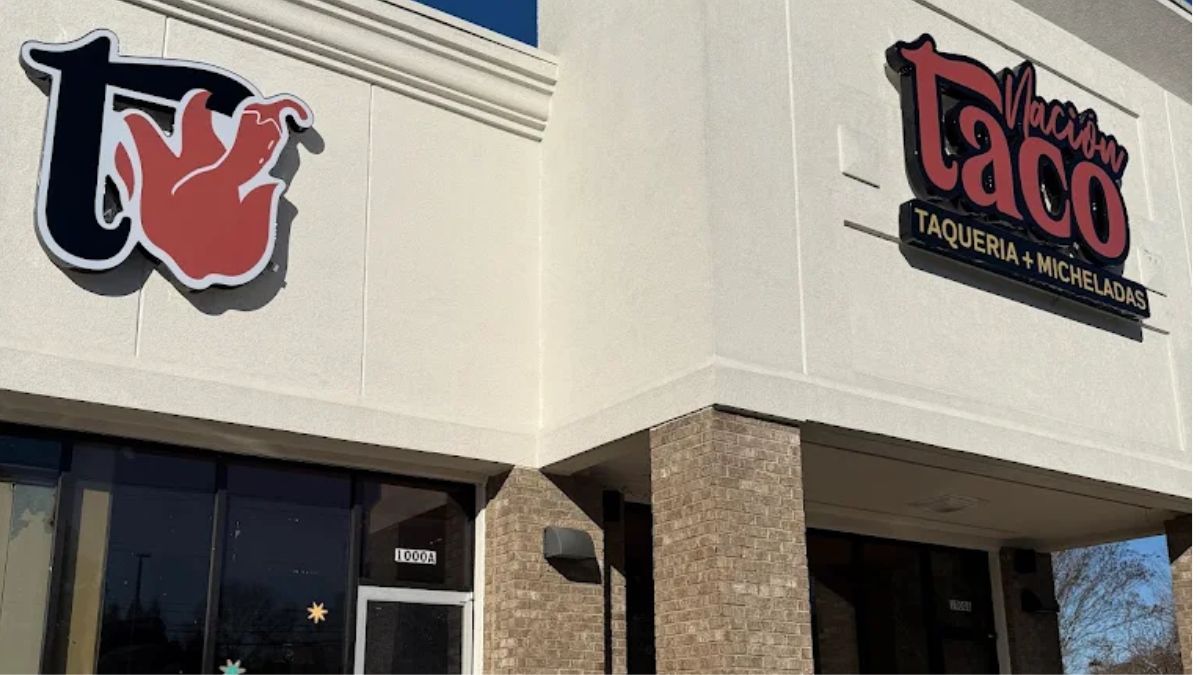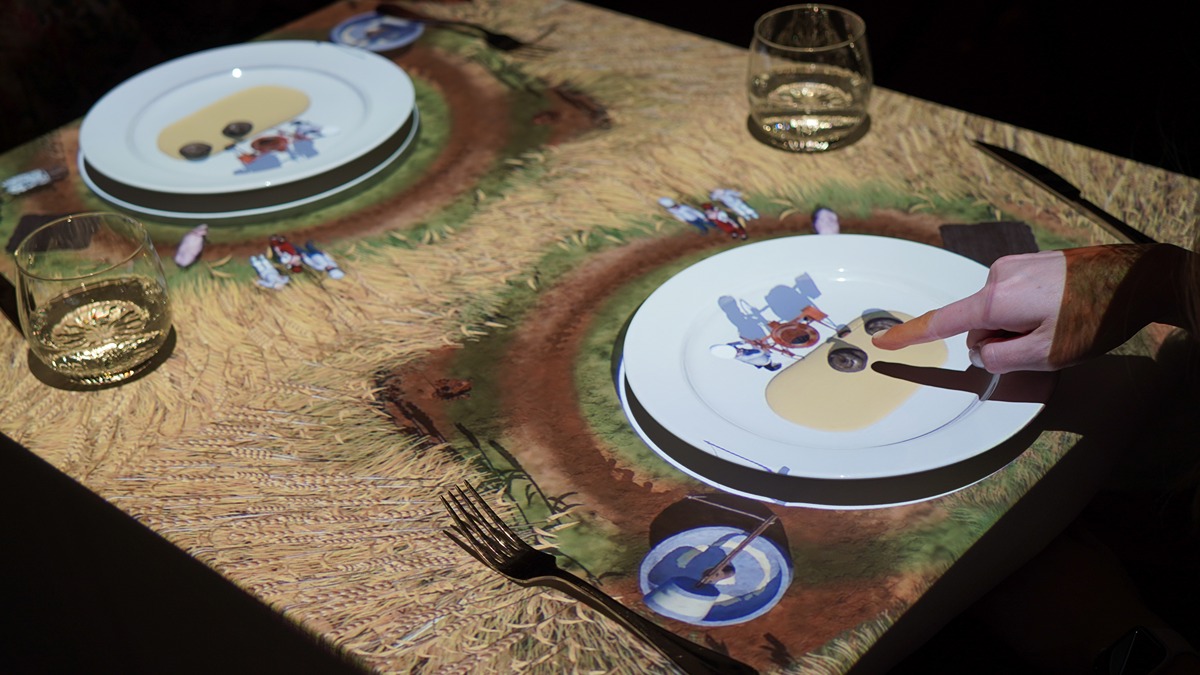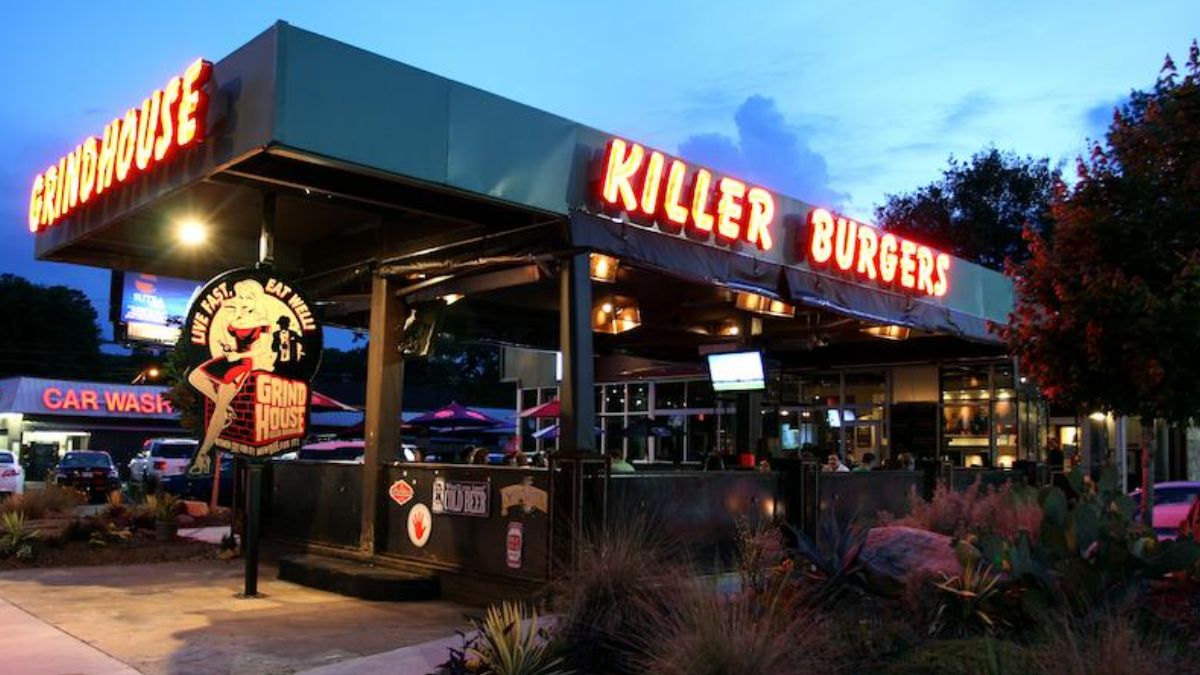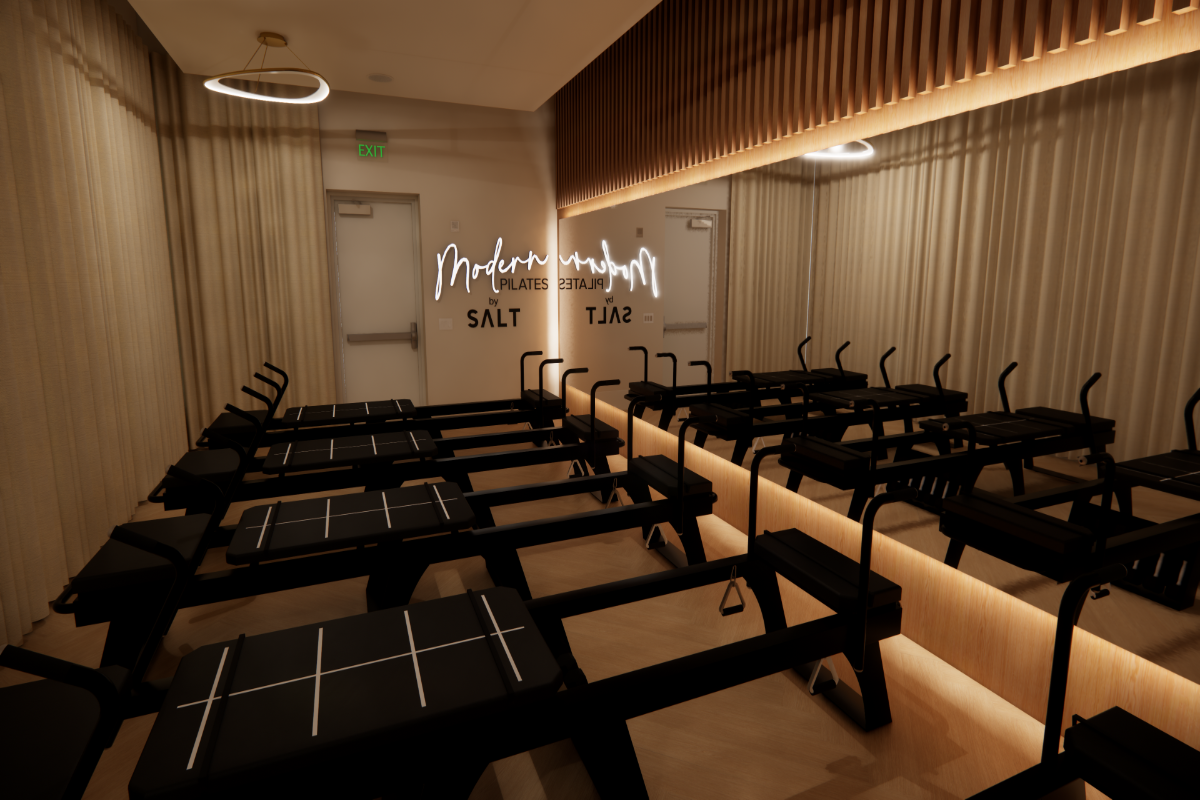A mixed-use development involving multiple commercial buildings is planned for Marietta.
The project called “The Walk at Piedmont” would include three ground-up buildings at a 5.3-acre site, according to construction plans. The plans indicate that a grocery store could be one of the tenants, as well as an auto service shop, along with additional restaurant and retail space.
Tenant spaces range from approximately 900 to 13,000 square feet. Altogether, the buildings would encompass up to 60,000 square feet and include one or two stories.
The project would include an internal access road and three separate parking areas that connect to Piedmont Road and Bells Ferry Road, according to the documents.
According to Bianchi Architecture, The Walk at Piedmont would be designed with “modern expressions and detailing” combined with traditional materials like brick, wood and limestone to “provide an upscale commercial feel with residential charm.”
Marietta is northwest of Atlanta.










