Images depict superfluous parking among new grocery, retail and residences.
UPDATE (7/8/2016): WRS delivers the FRESHEST batch of Underground Atlanta renderings.
Underground Atlanta, or what the New York Times has referred to as a “tacky, costly hole in the middle of the city,” is getting closer to a long-delayed redevelopment.
WRS Real Estate, the company heading the rehaul of the property, has shared new renderings on its website.
The images depict a few different visions for what the property could look like in Downtown Atlanta. Plans call for a “live-and-shop” development with a new supermarket, new residences and retail at the site.
Other notable features in the renderings include a large, expanded parking lot at Wall Street and Central Avenue SW, and an elevated skywalk, possibly calling the design’s pedestrian-friendliness into question – especially when considering Underground Atlanta’s proximity to Five Points MARTA station.
What do you think of the renderings so far? Tell us below…







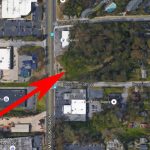
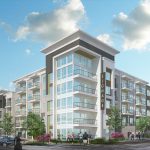
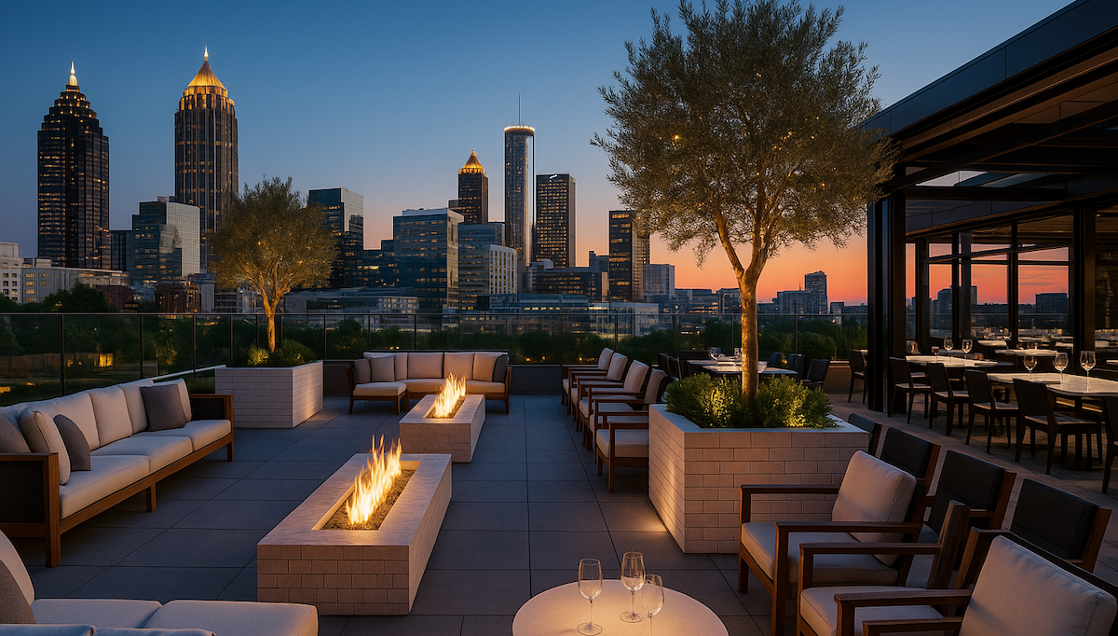
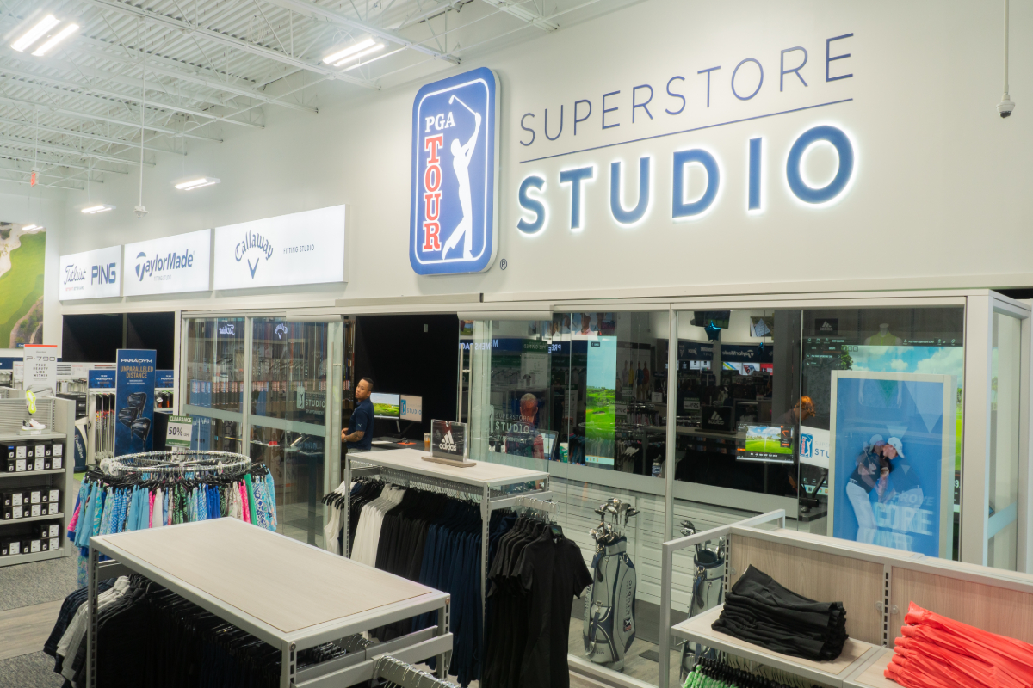

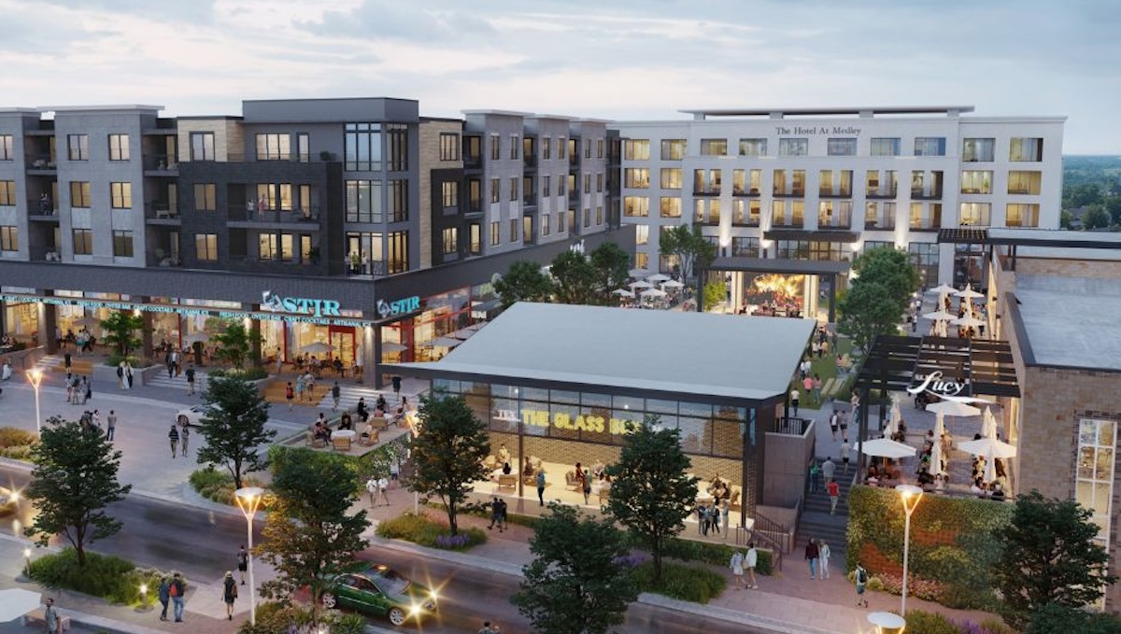
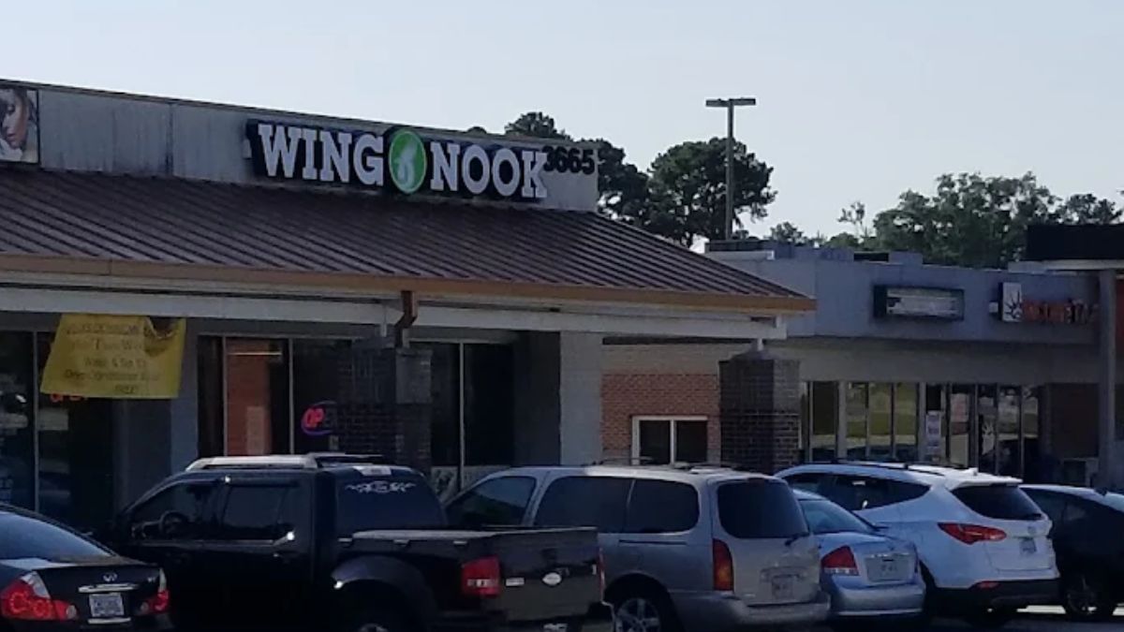
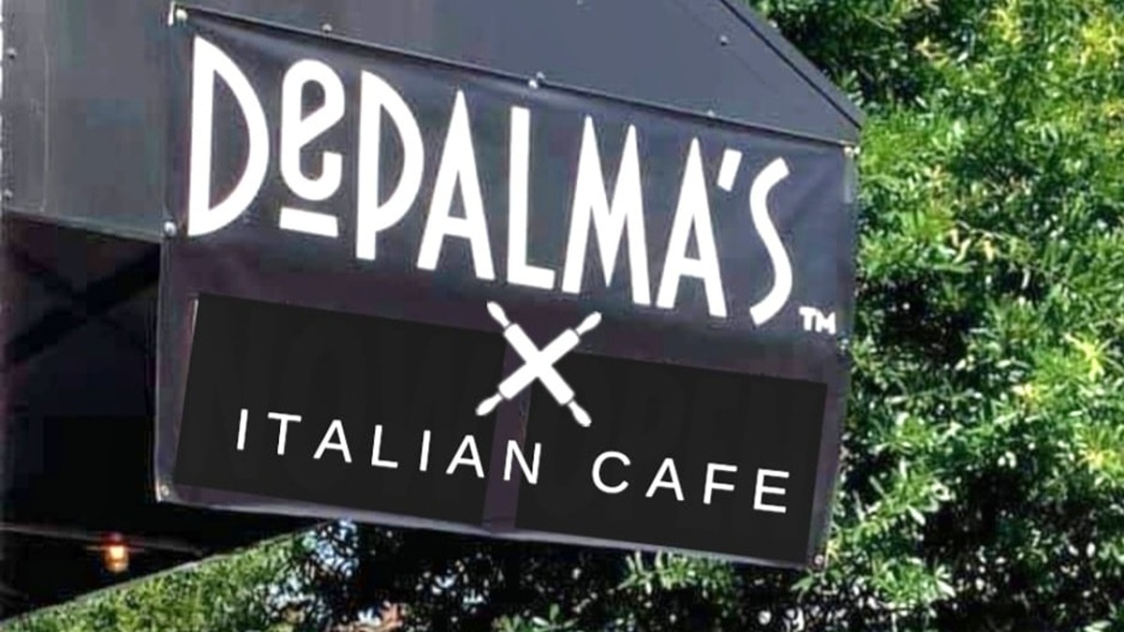


This is awesome! It’s about time we added more parking to downtown Atlanta. All of these other surface lots are getting dated. I want fresh concrete to park on!
5 star response!! 😀
Those are some ginormous parking spaces.
Funny seeing Jim Morrison of the Doors on the side of one of the building renderings.
The Doors for that part of town. lol
Morrison lives…………
The only positive I can think of that could come from all of this parking – would be for the handful of downtown residential condo buildings. Most residential condo buildings downtown do not have parking. They may really benefit from it!
So this the GA Dome is still going to be there when this is done, I see.
Why so much surface parking – its across the street from THE main MARTA station in downtown and there must be 10 parking lots within walking distance?
This is a sad day when a “notable” feature is a parking log. The renderings are slightly underwhelming. Hopefully this is phase 1 and all that beautiful parking is just a space filler until they get funding to move forward with the more impressive, community energizing, architectural masterpiece, and skyline redefining phase 2 (I won’t hold my breath). The redesigns lack identity and doesn’t motivate me to want to visit the “new” underground over any of the other neighborhoods projects being developed around town.
This is a sad day when a “notable” feature is a surface parking lot. The renderings are slightly underwhelming. Hopefully this is phase 1 and all that beautiful parking is just a space filler until they get funding to move forward with the more impressive, community energizing, architectural masterpiece, and skyline redefining phase 2 (I won’t hold my breath). The redesigns lack identity and doesn’t motivate me to want to visit the “new” underground over any of the other neighborhoods projects being developed around town.
I could MAYBE get the surface lots if they were up against the ugly-ass decks required by the courts/gov’t buildings next door. No one wants to live/work/play next to those things. I just don’t see any easy solution to those things.
Parking spaces??? Boring glass towers??? Are both going entice anyone to go into Underground??? Nope, not even a chance
I am in agreement with the last few responses…whats up with all the surface parking??? If it has to be there it should be hidden…
Are you nuts? Nobody and I mean NOBODY from Atl who has been here more than 20 minutes is going to come to this thing no matter what you build
we don’t need more parking. we have enough cars as it is. make people use public transit or walk.
I hope this will attract more visitors. I’ve been to Underground Atlanta lots of times as a kid and my family hates it.