Set in the heart of Collier Hills, this four-bedroom, four-and-a-half-bath home pairs clean design with livable comfort in a location that rarely becomes available. Hardwood floors, tall ceilings, and natural light set the tone the moment you step inside. It’s the kind of space that feels considered from top to bottom, providing solid design choices that work.
The kitchen, placed at the heart of the main level, is built to handle both quiet mornings and larger gatherings. Floor-to-ceiling windows let the light pour in, while custom cabinetry, premium appliances, dual drink fridges, and a separate bar area keep everything both functional and uncluttered. Just off the kitchen, the keeping room adds warmth and flow, and the powder room is anything but an afterthought. The living space opens directly to a welcoming front porch that feels like a natural extension of the home.
Privacy is built into the layout. The entry level includes a guest suite with its own full bath tucked just off the foyer, ideal for visitors or a separate workspace. A three-car garage and elevator that connects every level takes the hassle out of daily routines.
The primary suite sits on its own floor, with oversized dual closets and a bathroom that balances comfort and design—a soaking tub, walk-in shower, and dual vanities without the extra fluff. Down the hall, you’ll find a laundry room with built-in storage and a utility sink that’s as practical as it is convenient.
On the top floor of the house, a flexible fourth bedroom or bonus space opens to a sky terrace. With a remote-controlled fireplace and sweeping open-air views, it’s a space that speaks for itself.
Located in a gated community just minutes from Midtown, Buckhead, the Beltline, and some of the city’s best dining and parks, this home delivers the rare combination of polished interiors and prime location without sacrificing either.
Listed by Erin Yabroudy with Harry Norman, REALTORS®, this home is located at 2110 Timball Road NW Atlanta, GA 30318.
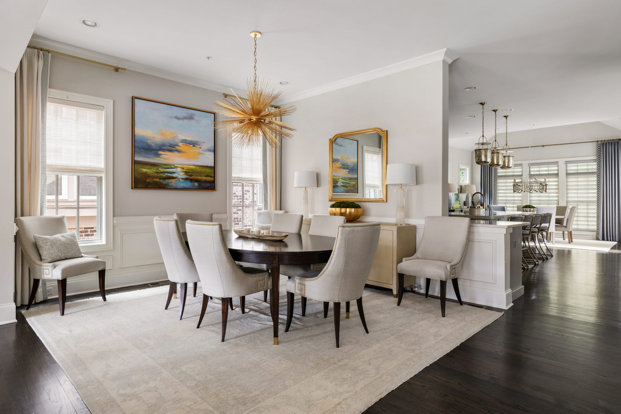
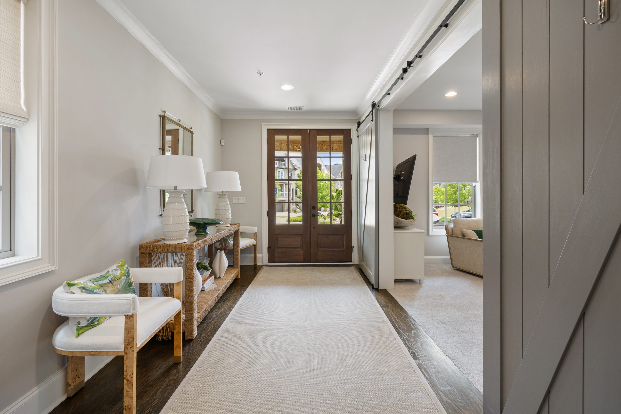
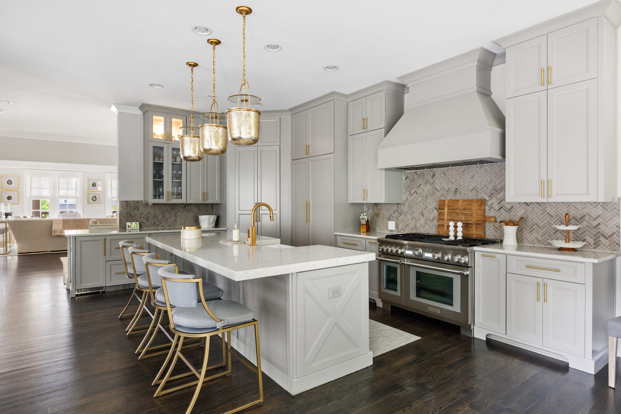
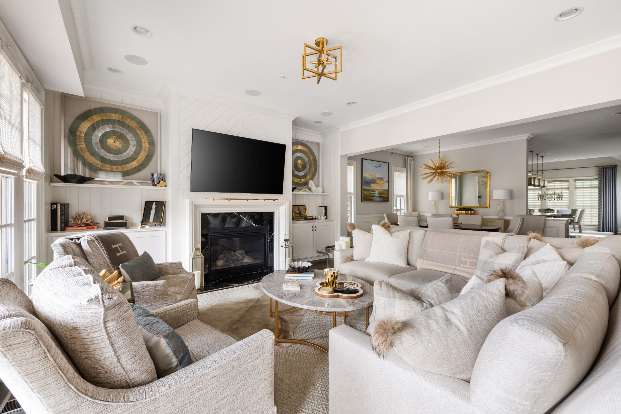
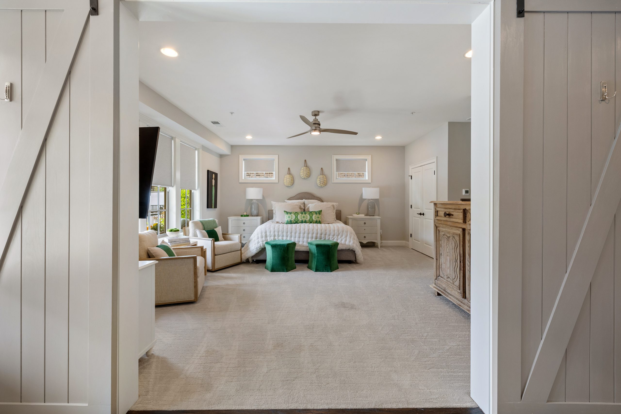
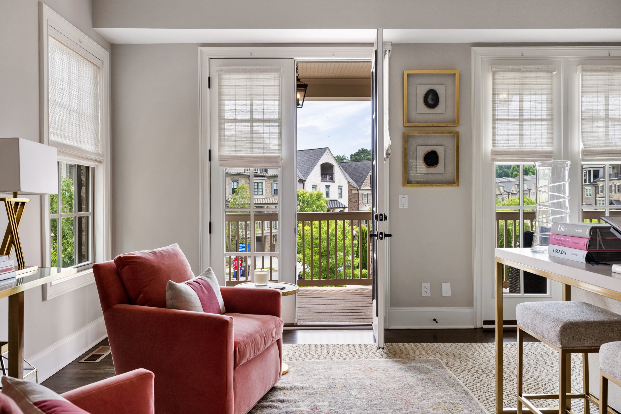
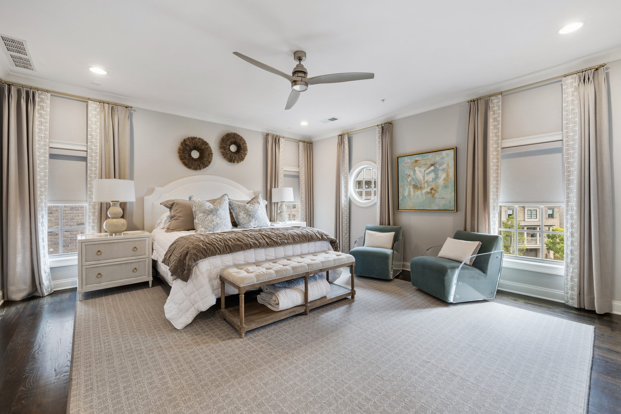
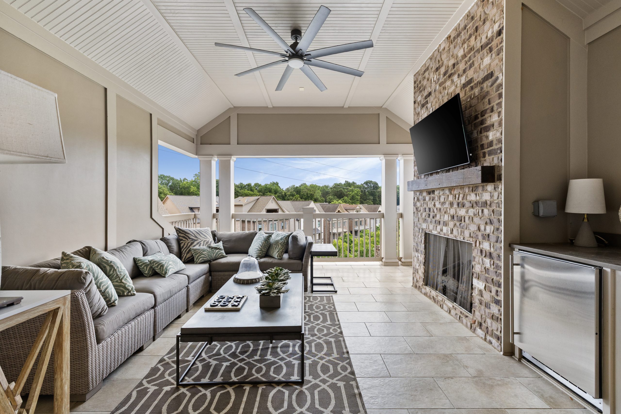
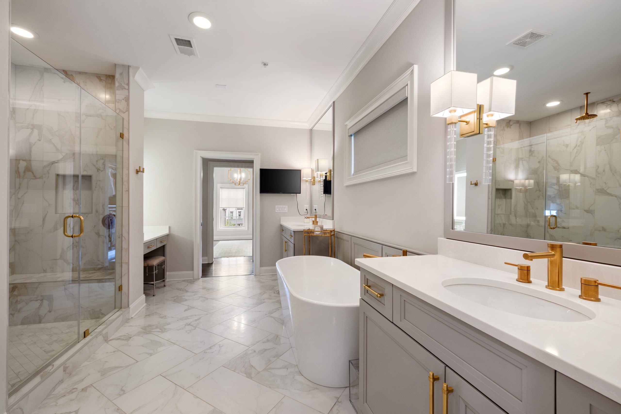
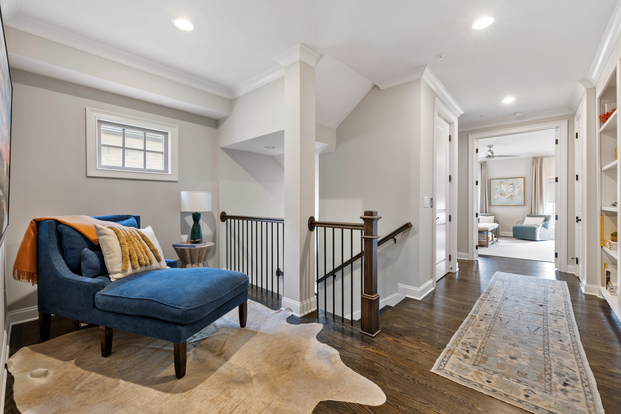

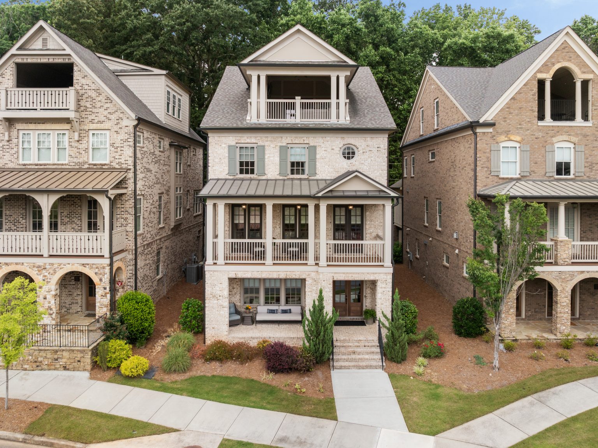






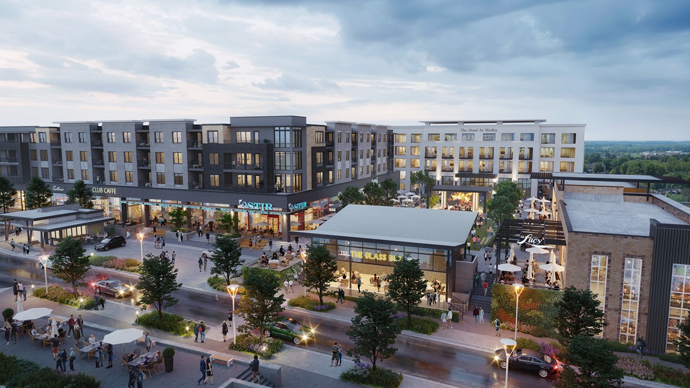
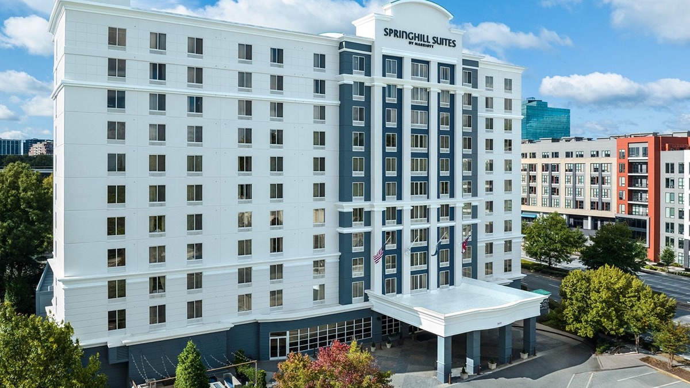
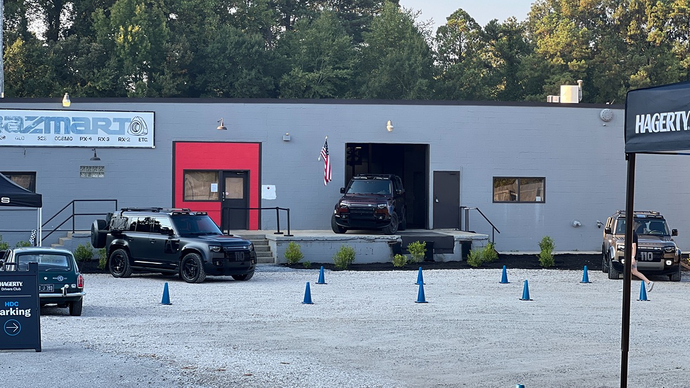



That’s not even close to being Collier Hills, that’s Cross Creek. Collier Hills stops at Northside Drive.