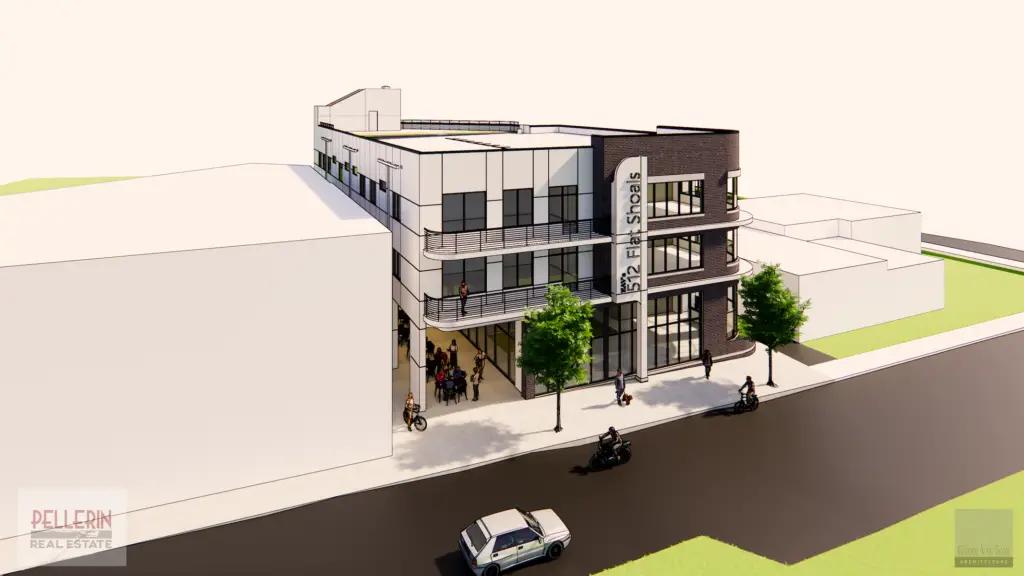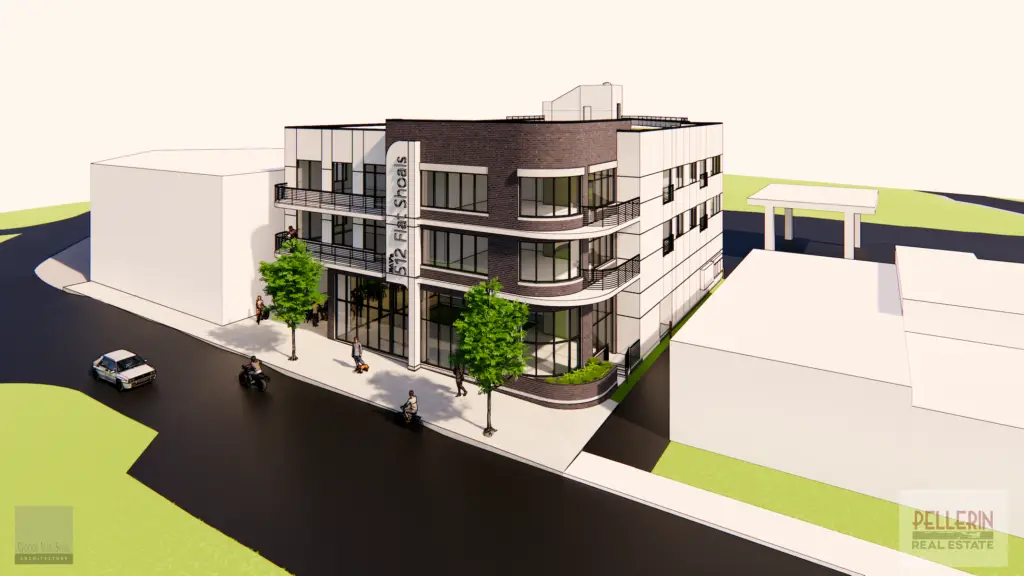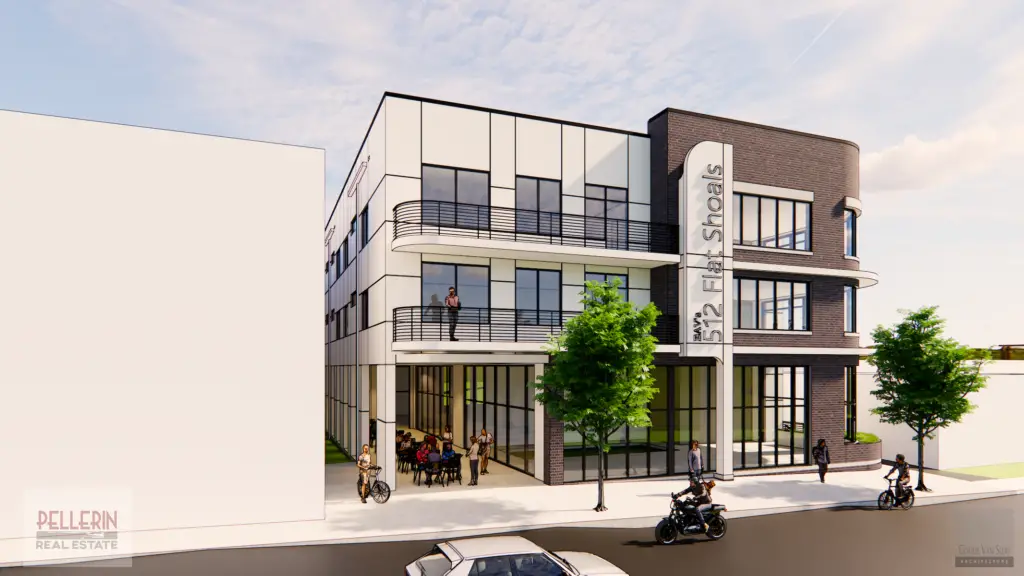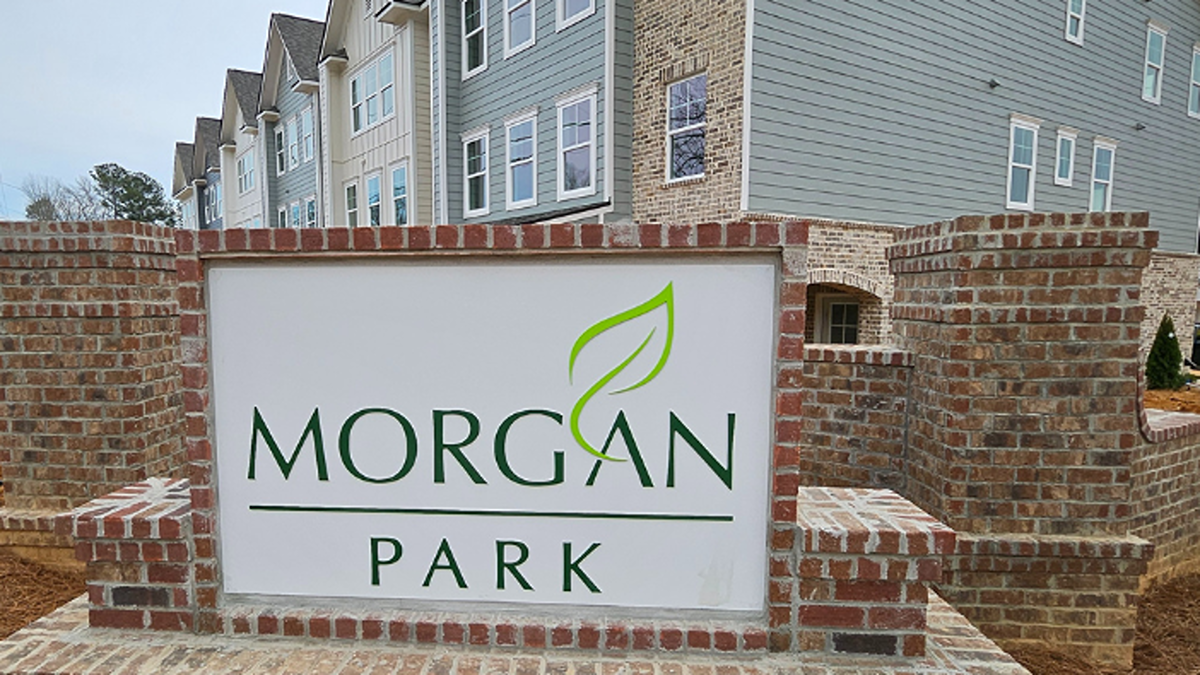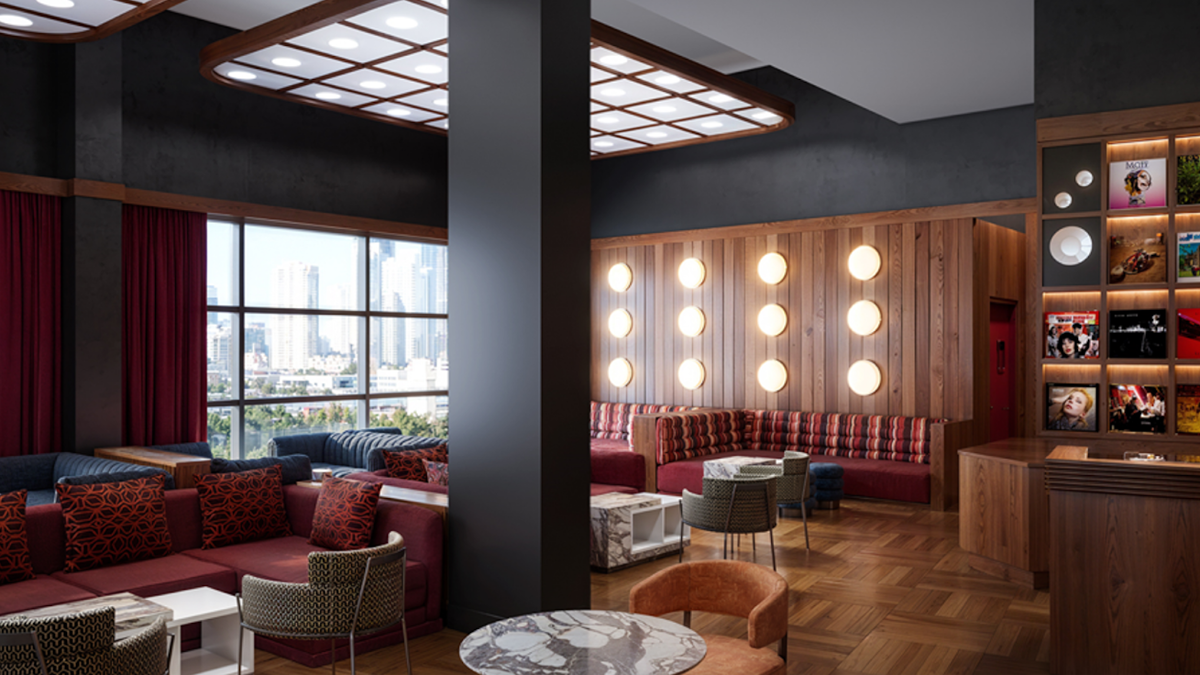Pellerin Real Estate (PRE) Monday released renderings and project specifics for The Marbut & The Minor, a mixed-use development consisting of part new construction, part redevelopment, in the East AtlantaVillage, at 512 Flat Shoals Ave SE.
The Marbut will be a new 25,600-square-foot building that will include 6,000 square feet of ground-level commercial space and twenty one-bedroom Apartments on the second and third floors.
It will sit adjacent The Minor, a redevelopment of an existing 12,600-square-foot brick building originally constructed by the Marbut & Minor General Mercantile Store.
The namesake pays homage to the Marbut & Minor Mercantile Store which constructed the original building in the early 20th century.
While PRE has not yet released renovation plans for the existing building, “it will retain its historic character and maintain the primary elements of its structure and aesthetic,” according to a prepared statement.
PRE acquired the site in late-2019 and permits have been filed with the City as first reported by What Now Atlanta last week.
Groundbreaking is expected in the summer or fall of 2020 with delivery by mid-2021.
Developing…
