Well-designed spaces can completely transform a home both literally and figuratively. The physical, visual elements can evoke an intangible, emotional reaction within those that enter, resulting in feelings like calm and serenity, or energy and excitement.
Interior designers bring life, weaving an aesthetic narrative that is told through use of space, materials, shapes, and colors. A conscientious designer ensures that the finishes, furnishings, and function come together to create a harmonious living space for its inhabitants.
This newly listed, 5-bedroom estate in Sandy Springs just hit the market after a 3-year design makeover that transformed the early 1970’s space into a contemporary California Casual home. Originally built by architect Emily Anne Smith in 1972, Trish Suhr, interior designer and resident of the home for the past 3 years, was immediately struck by the home, describing her first moments inside as a cross between a “Swiss Chalet and a German Forest House”.
During the 3-year passion project, Suhr maintained many elements of original design: “Emily Anne Smith thought through so many elements, that were ahead of the time. All the bedrooms have a walk-in closet, which may not seem like a big deal in 2022 but considering the fact this house was built in 1972, she really made a great use of space.” Also maintained were the 28’ ceilings in the formal living room, Spanish tile and brick floors in the kitchen, and the open flow of the floorplan.
At first glance, you’ll immediately feel like you’ve been transported to a serene mountain retreat with peaceful, wooded views and breathtaking, modern landscaping. Upon entrance, you’re greeted by an expansive, double-vaulted family room with beautiful built-ins, a custom marble fireplace, and custom wrought iron railings. Original white oak hardwood floors refinished in Bona Nordic Matte stain can be found throughout the home and perfectly complement the intended ambience of the interior.
The 6 skylights of the 1972 design were updated with built-in-shades and Velux automation that can be controlled by an app on your phone, and an additional custom skylight was installed above the freestanding tub in the Owner’s Suite. Along with double vanities, a walk-in shower, and closet space galore, the primary bedroom suite also has a large additional room attached to it that can serve as a sitting area, office, or even a nursery if desired.
The original Spanish tile floors in the stylish and fully outfitted kitchen were preserved and helped serve as inspiration for the kitchen renovation, and marry tastefully with the specially imported, acacia wood countertops and updated, white designer cabinets.
With improved retaining walls, a new roof, 2 recently added hot water heaters, recent HVAC upgrades and a level fully fenced in backyard, this flawlessly updated home won’t be on market for long. Listed by the Barocas & Feldmen Team with Harry Norman, REALTORS®, this home is located at 7905 Innsbruck Drive, Sandy Springs, GA 30350.


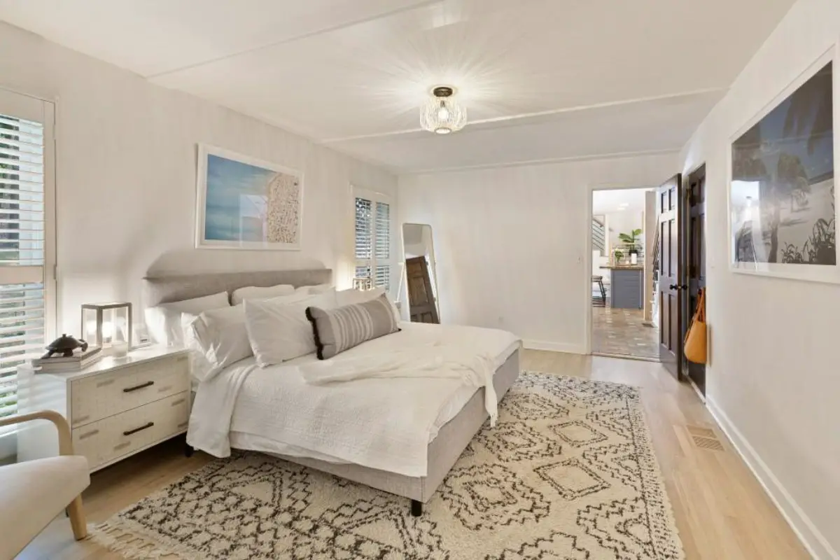
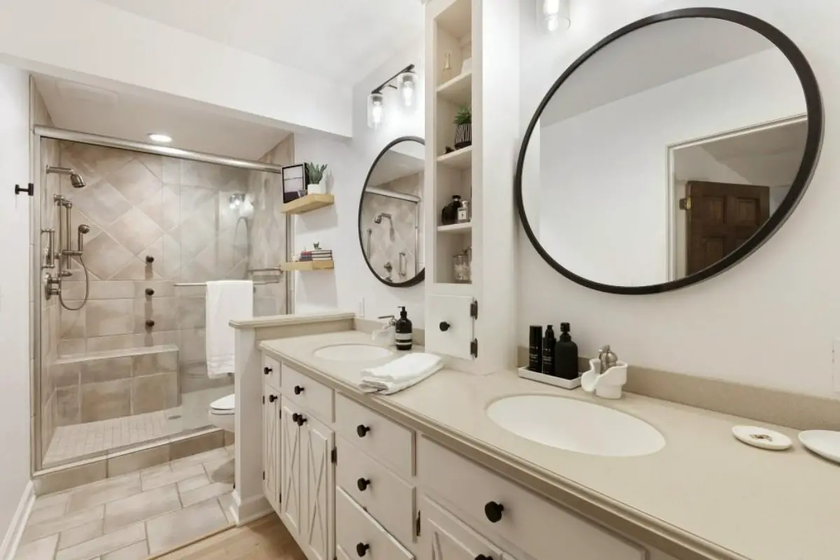
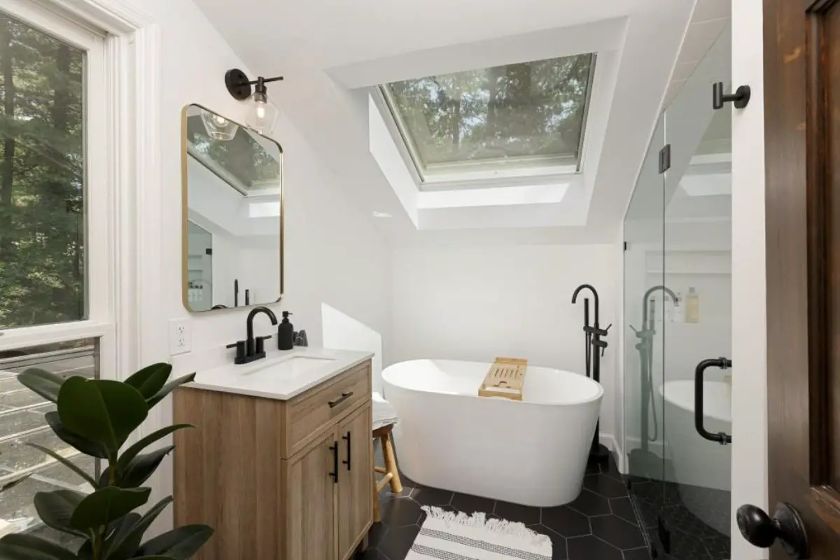
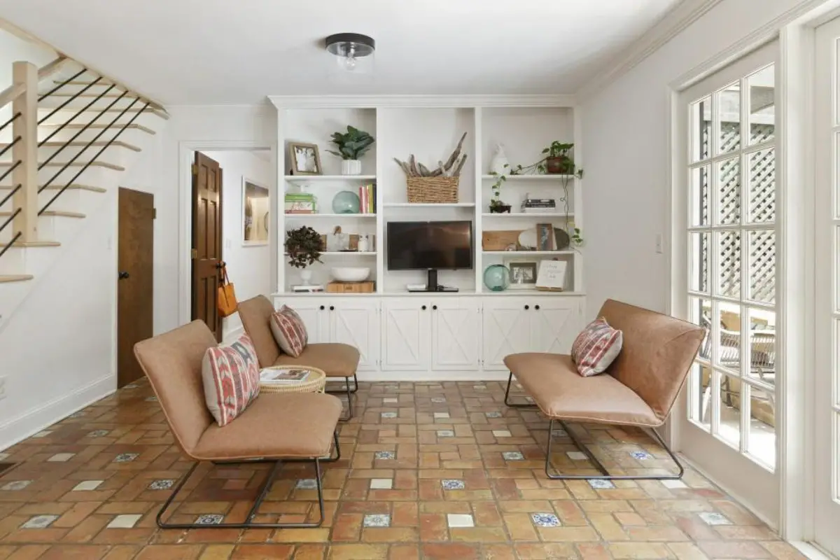

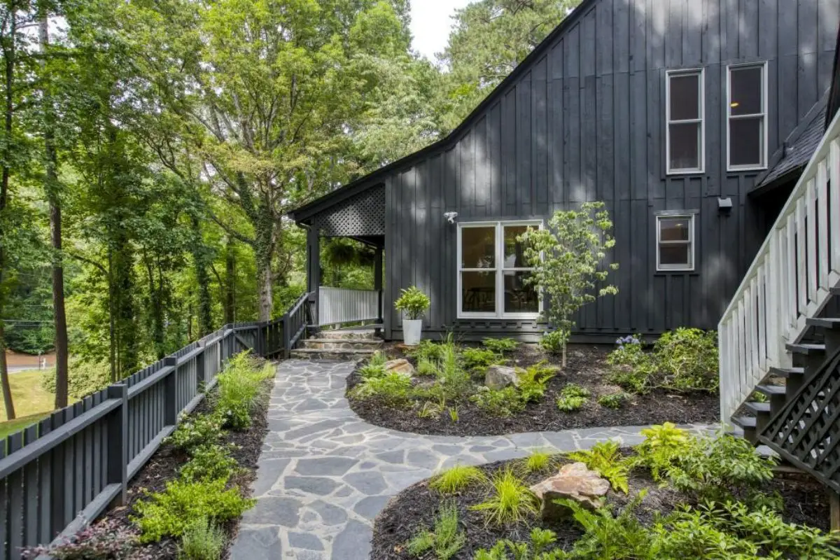
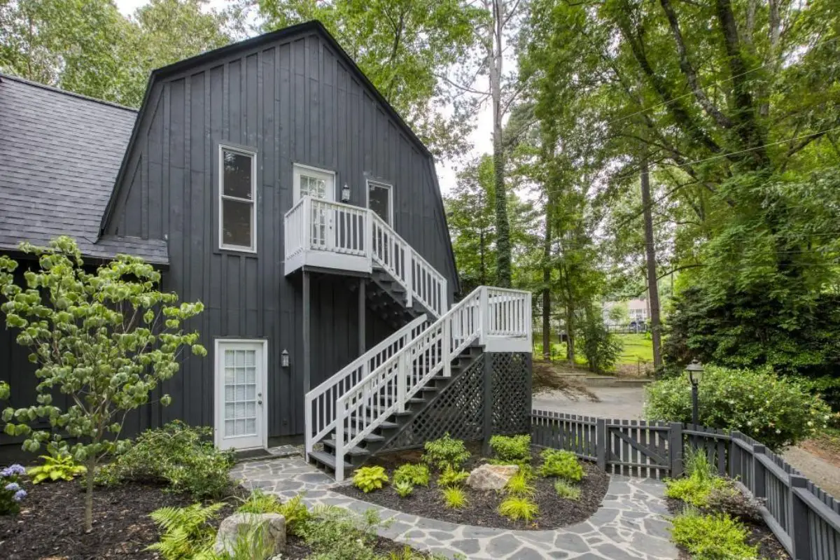





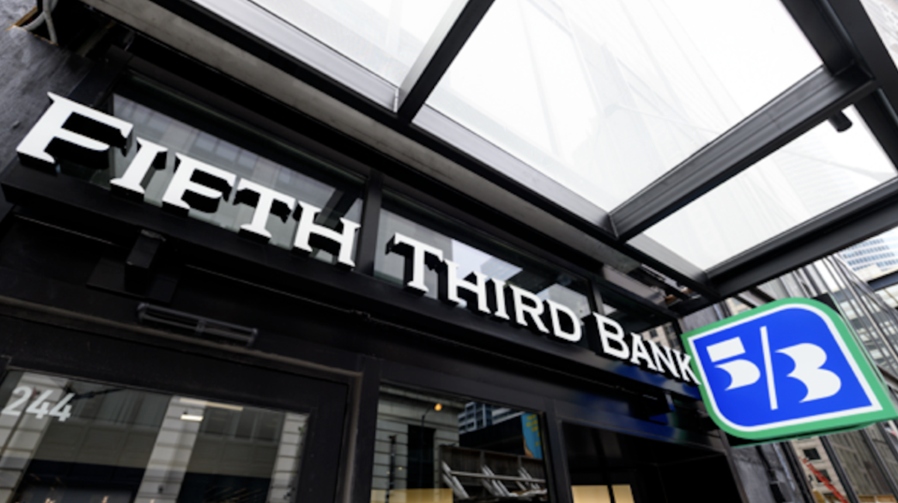

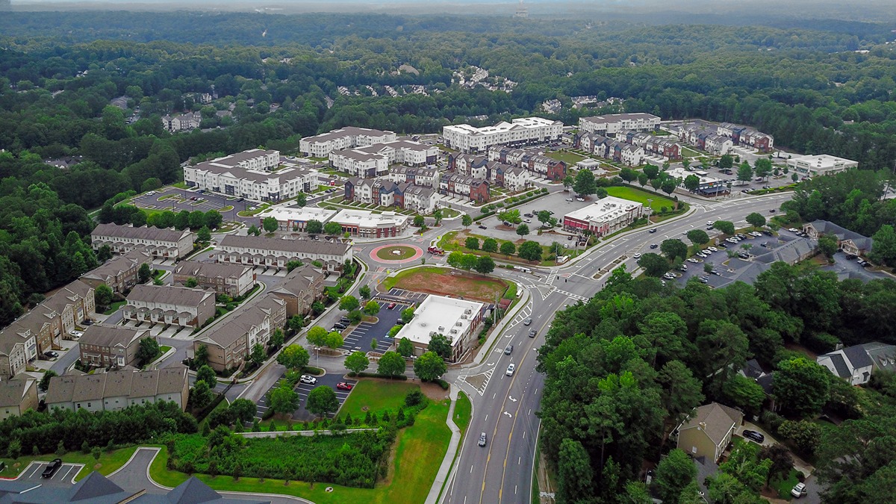



Three year passion project? Wat