Architect of Georgia State University’s new College of Law building designed the project.
North Midtown may be getting more much-needed dense development if all goes according to plan.
New renderings have surfaced for a proposed mixed-use development – from investors The Simpson Organization – which would stand in North Midtown at the corner of 17th & Peachtree.
The project consists of two buildings, one at 45 stories and the other at 11. According to Curbed, the space would feature 190,000 square feet of office space, 12,200 square feet of retail, 206 residences, and 140 hotel rooms.
Three commercial buildings currently at the property would be demolished to make way for the forthcoming mixed-use.
Stevens & Wilkinson, the company behind Georgia State University’s College of Law building (pictured in the last rendering), is designing the project.
With all of the proposed and current development in Midtown Atlanta, who knows how much longer the grassy patch of land across the street from the proposed project will remain in this current state?
What else would you like to see in North Midtown? Tell us below…

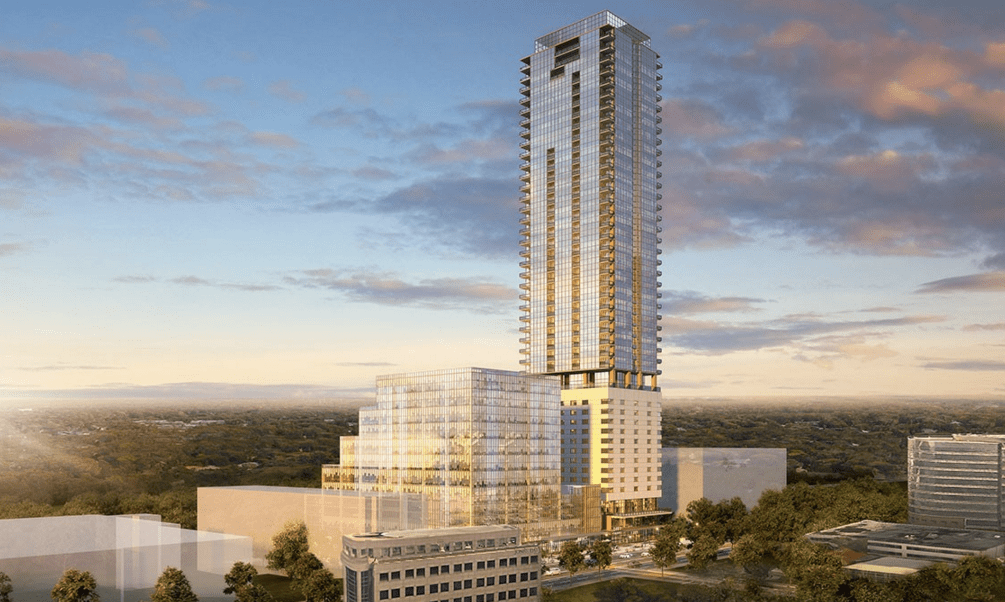

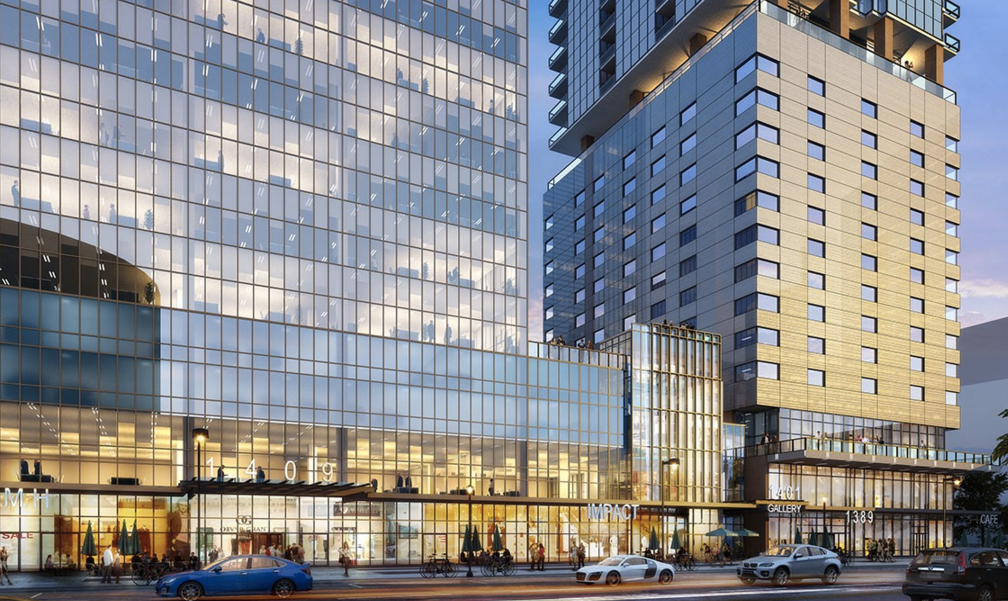
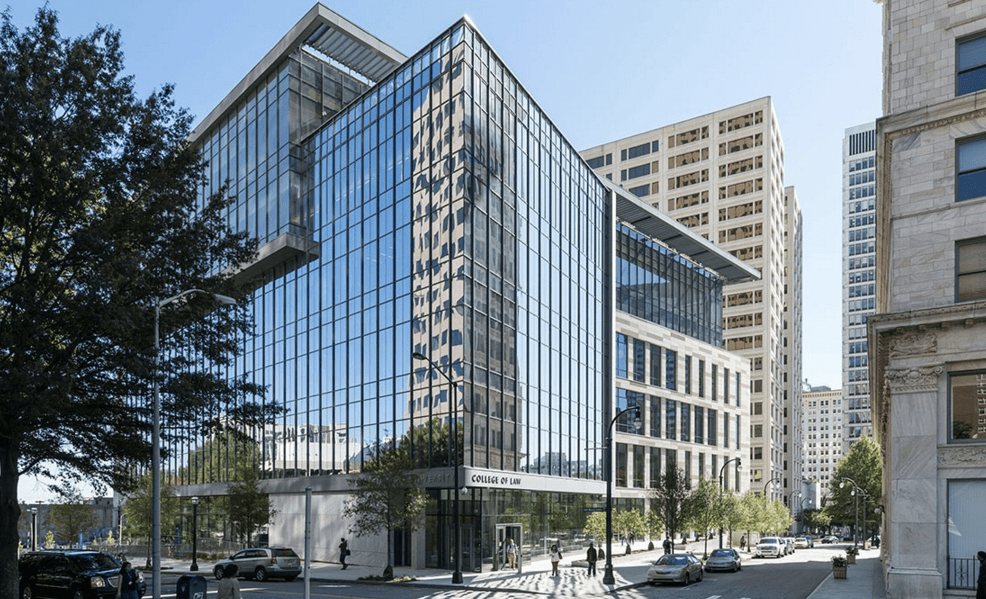


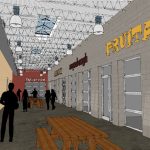
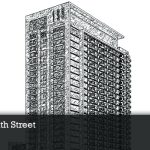


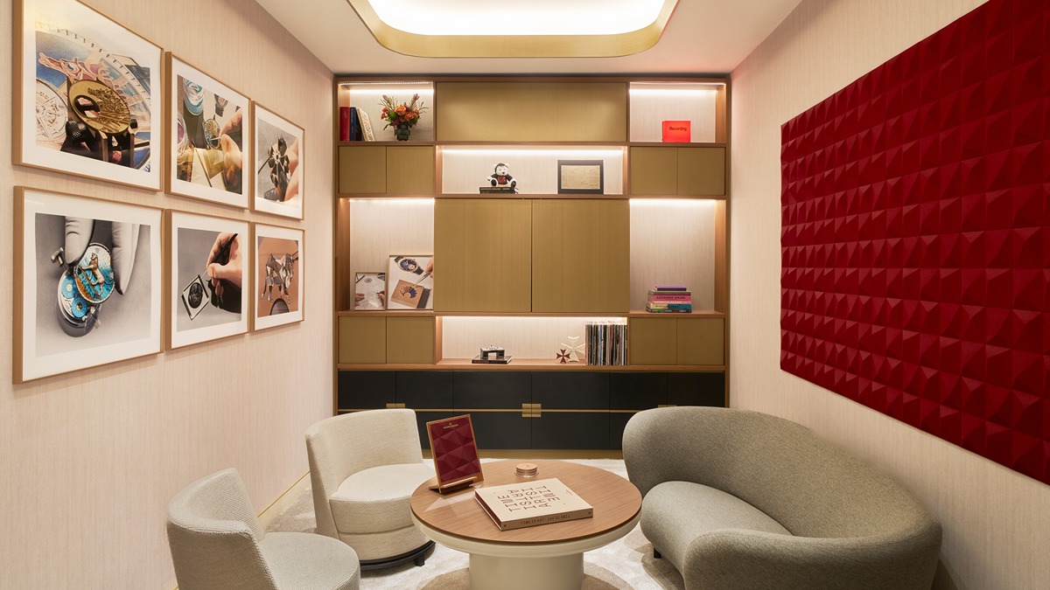
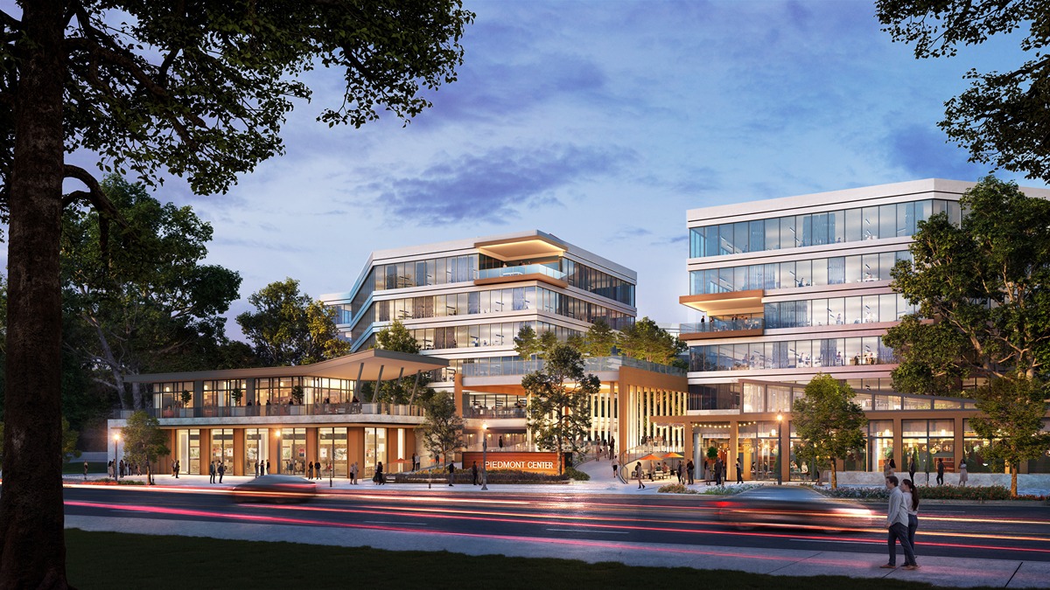
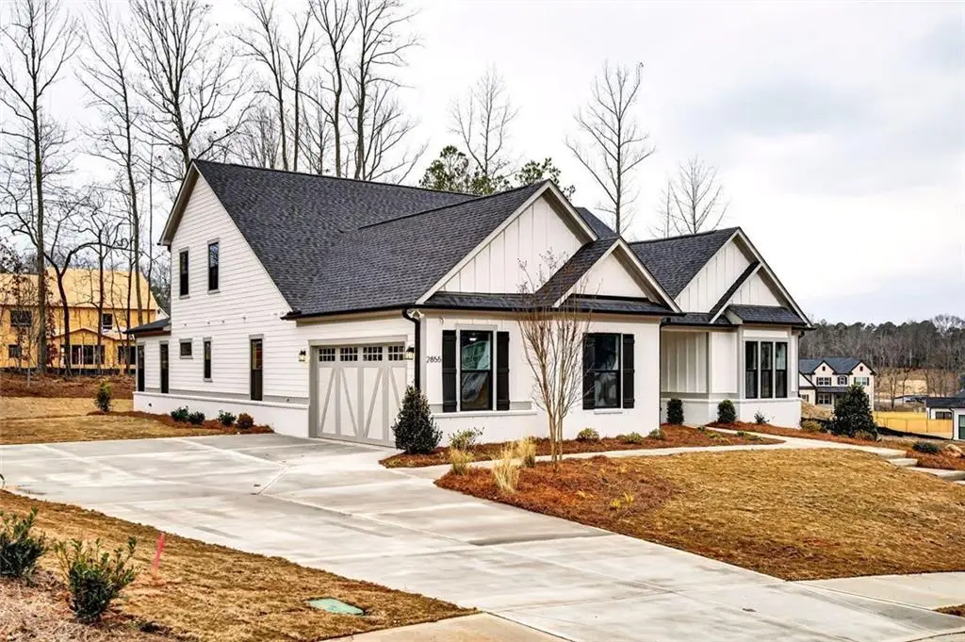



More small locally owned restaurants please.