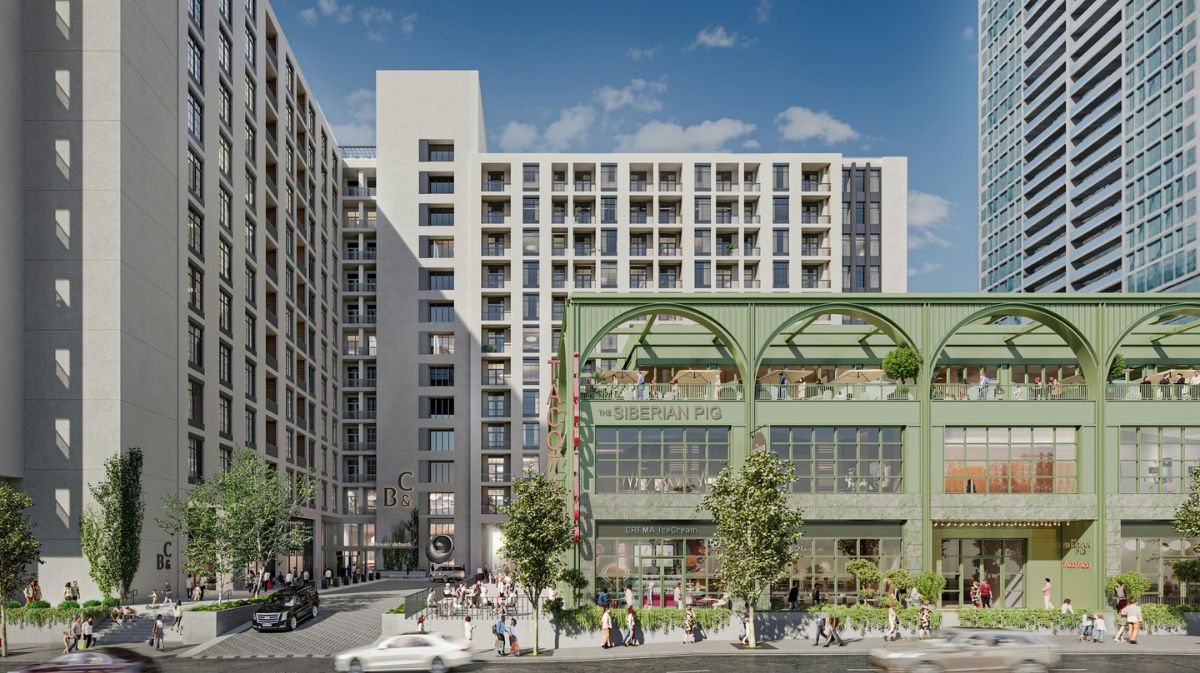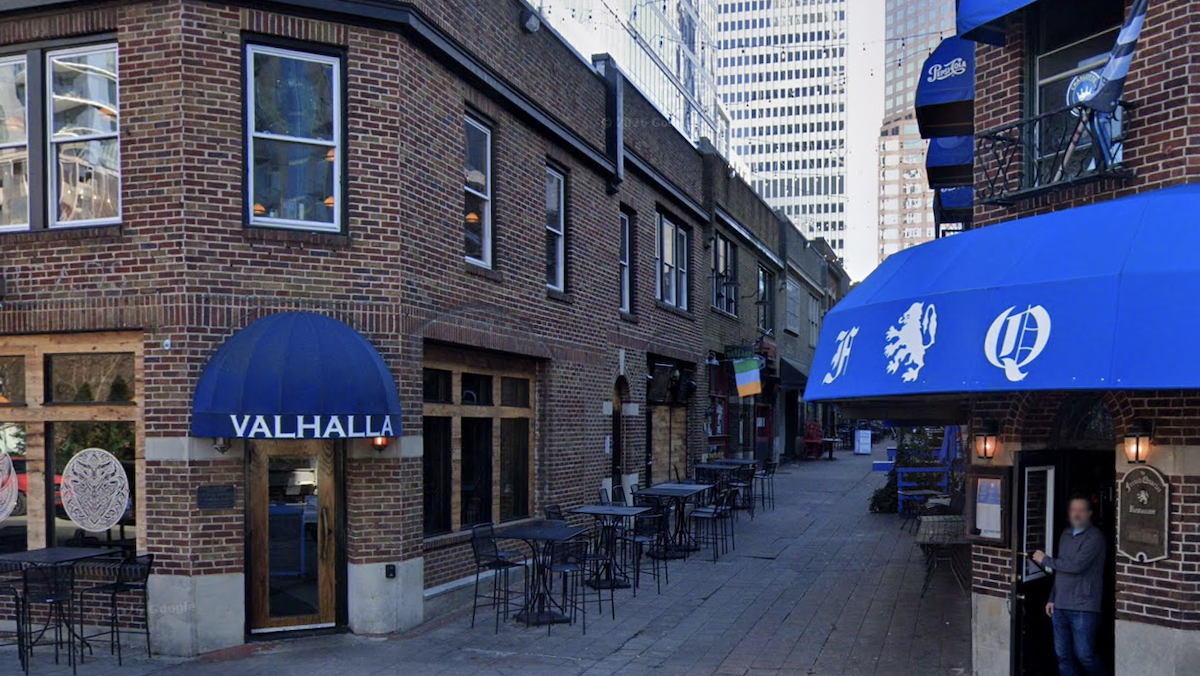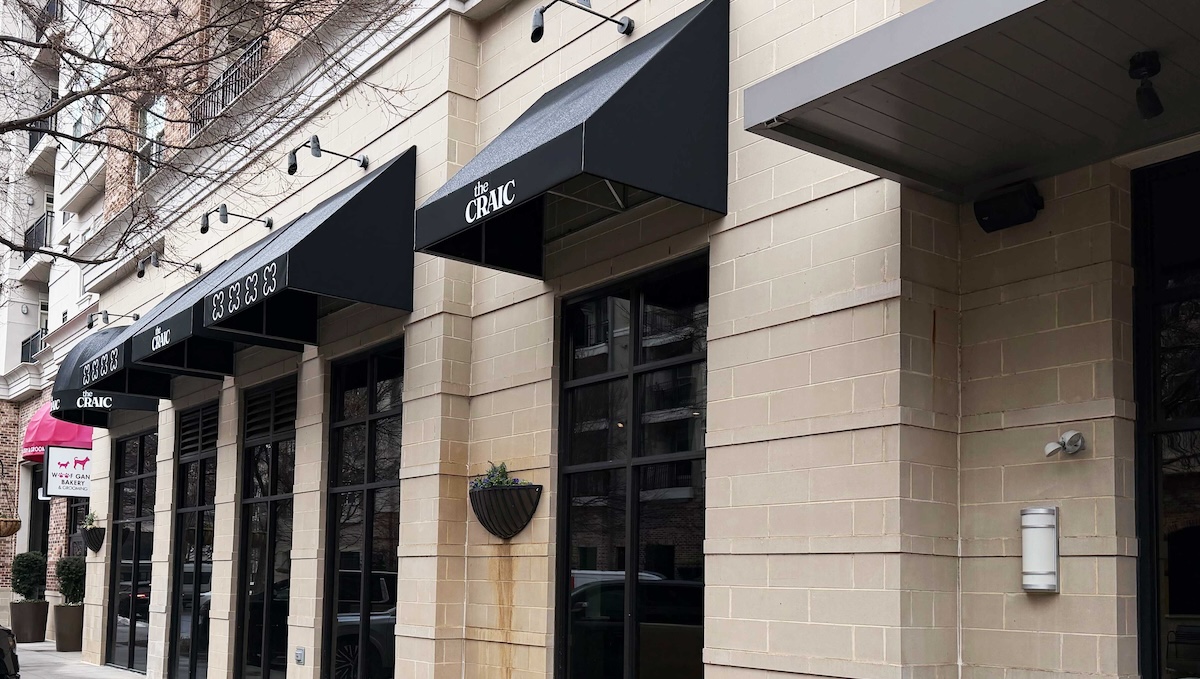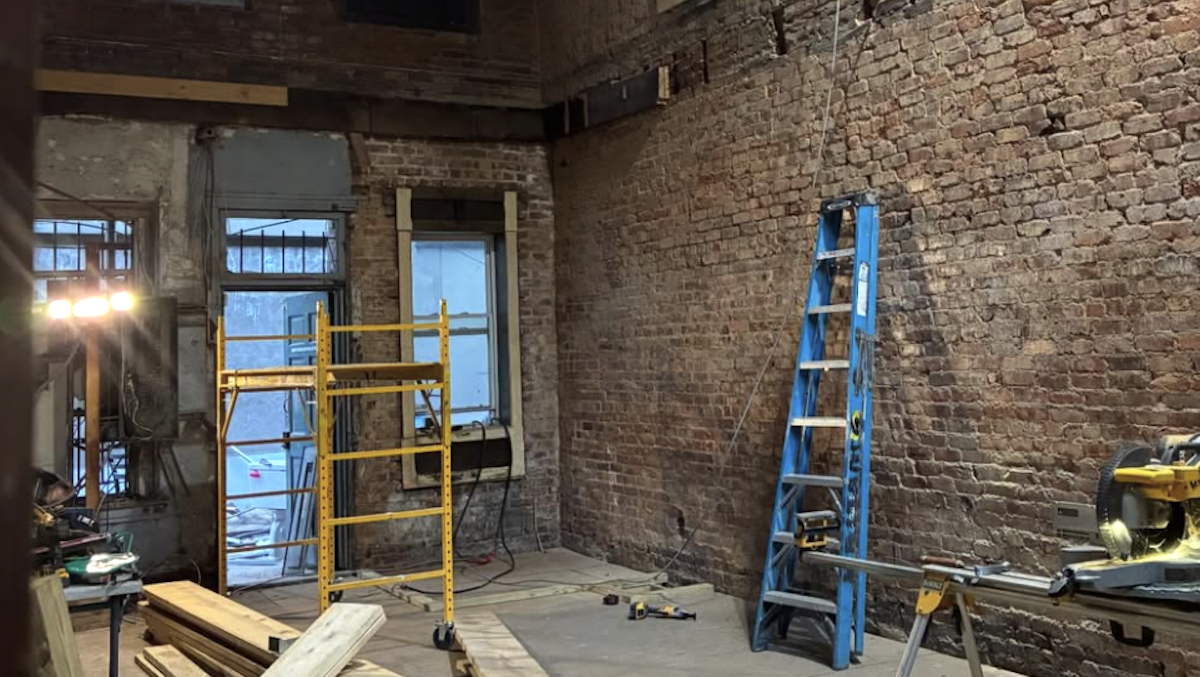Construction to convert the former Duke Energy Headquarters into a vibrant mixed-use development has officially begun in Uptown Charlotte. Upon completion of the Brooklyn & Church Project, the repurposed building will feature 460 upscale apartments and retail spaces at the street level. A ceremonial groundbreaking event marked the beginning of the construction phase of the project.
Highlights
- The Brooklyn & Church Project, which will transform the old Duke Energy HQ into a residential cum commercial property, has began the construction phase.
- A groundbreaking ceremony held by the developers marked the beginning of the construction.
- The project is scheduled for completion by the end of 2027.
A Major Transformation is Underway At Uptown Charlotte
The $250 million Brooklyn & Church project aims to transform the 1970s-era structure. The project is a joint venture between three developers, namely, Asana Partners, based in Charlotte, MRP Realty, based in Washington, D.C., and the Rockefeller Group.
The redevelopment is slated to take 30 months, with completion expected by the end of 2027. Demolition work focusing on structural modifications started earlier this year on Mint Street.
The project will mark the first time an Uptown Charlotte office building is being transformed into a mixed-use property. This is noteworthy because more than 5 million square feet, about a fourth of all of its office space, is currently sitting vacant in Uptown Charlotte, according to real estate firm CBRE.
What’s Planned for the Site?
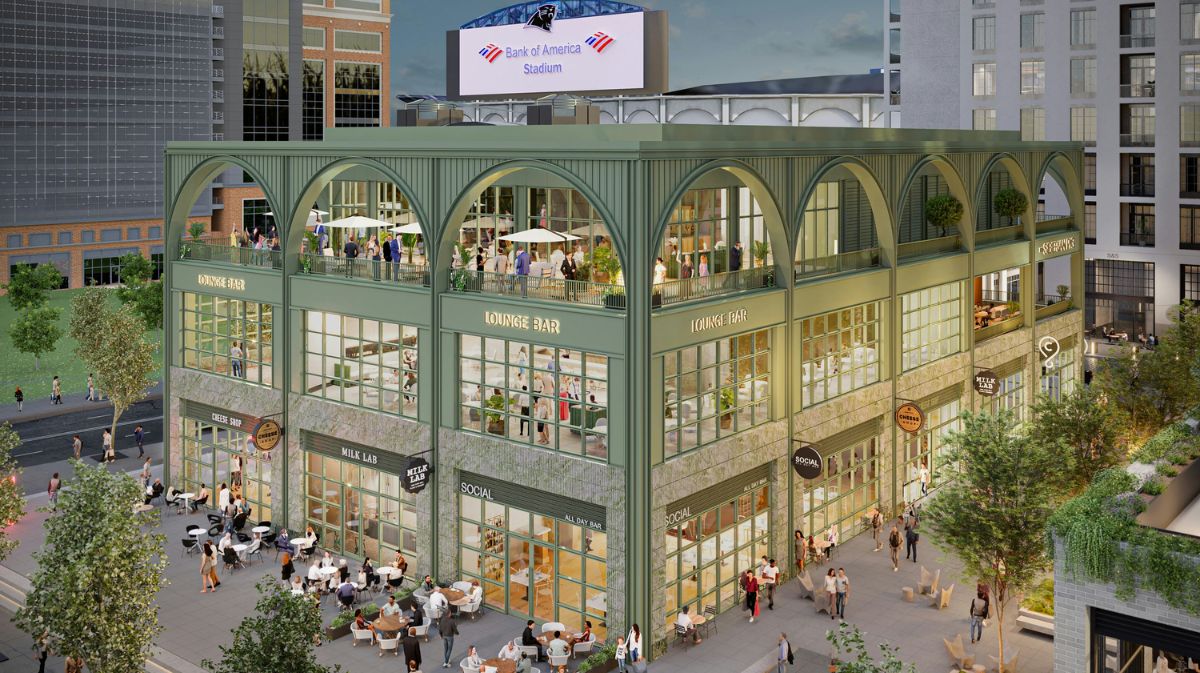
As per the plans, the core and structural shell of the 13-story office tower will remain intact. The building’s exterior will undergo a significant refresh with the installation of new windows and balconies.
In addition, plans have been put in place for the site to have a total of 57,000 square feet of retail space. A new three-story, 30,000 square feet, prominent retail building will be constructed by removing part of the old structure. An activated plaza and park are also part of the plans.
It is expected that the project will breathe new life into the high-traffic area near the Bank of America Stadium. Developers are in the initial phases of retail leasing, aiming to attract a variety of businesses.
Editor’s note: A previous version incorrectly listed the completion year as 2025; it is 2027.

