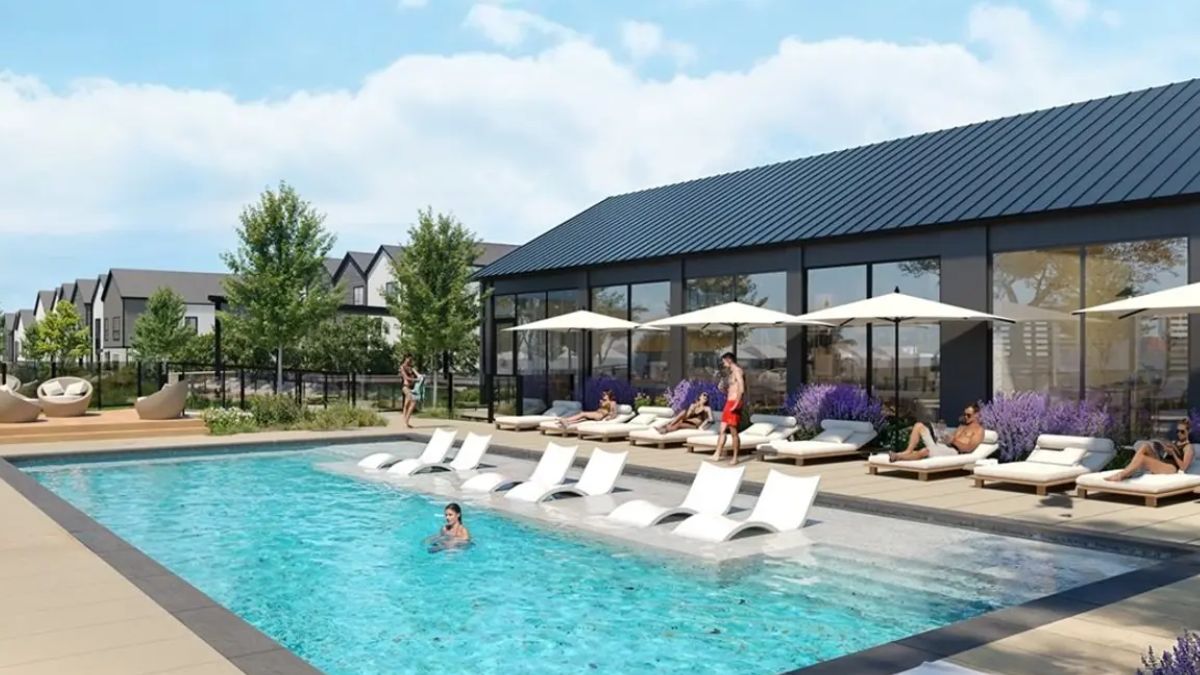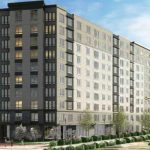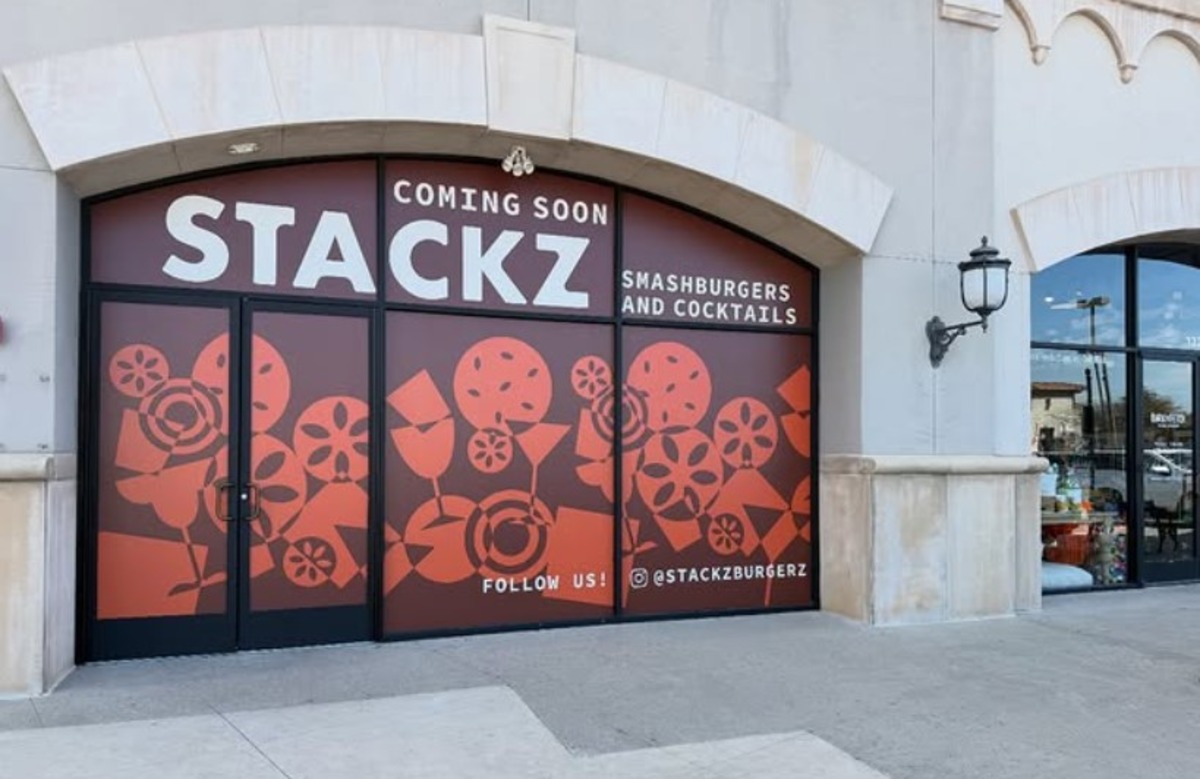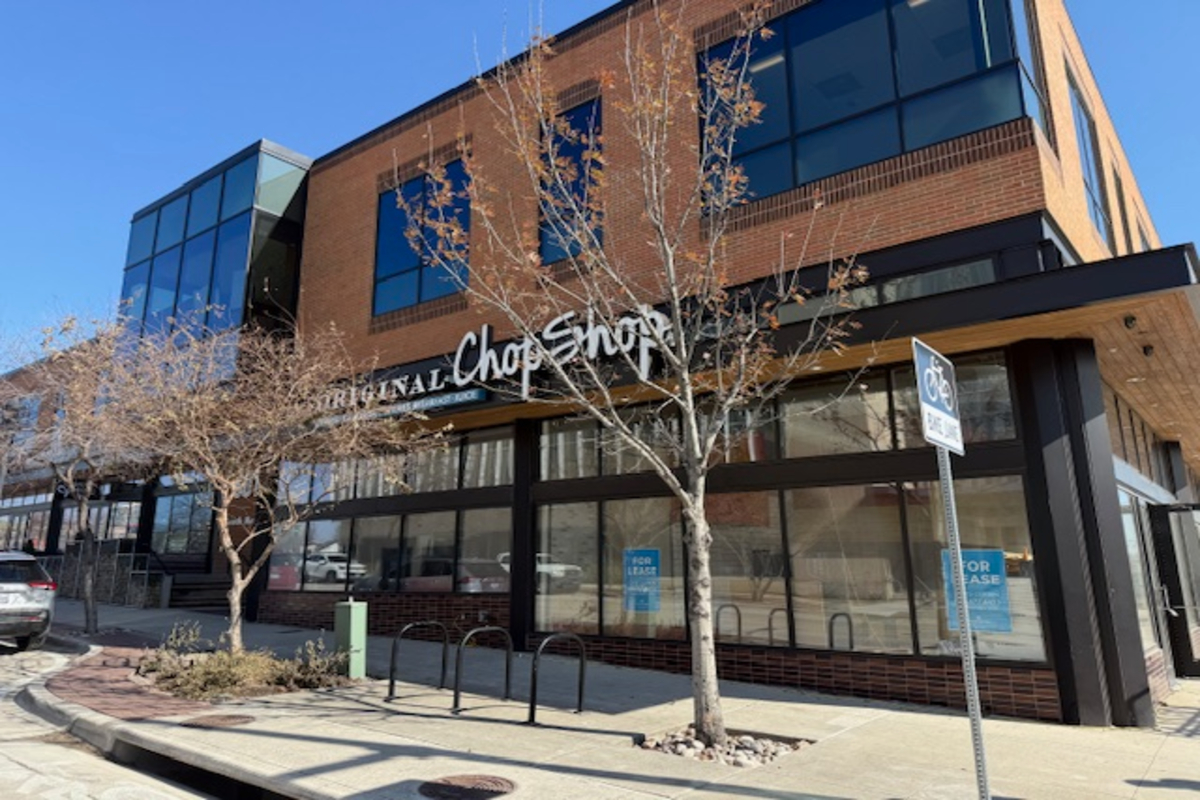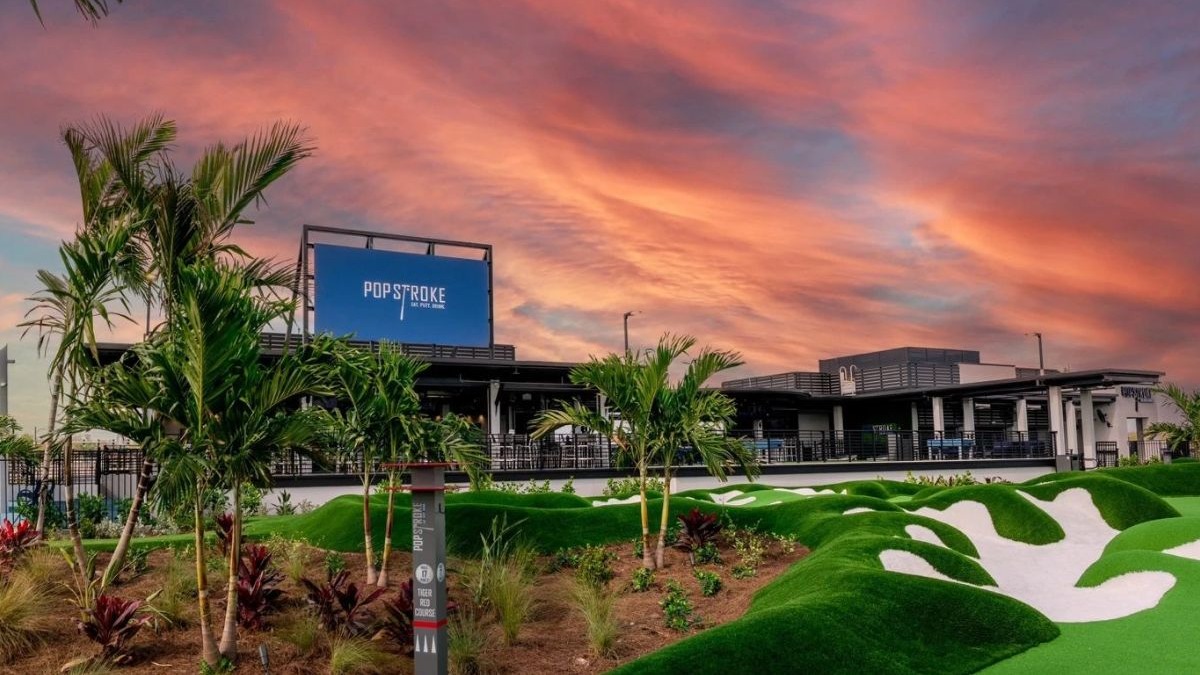Two residential communities are under development in Allen, Texas, as part of a larger mixed-use development. The ambitious project’s developers are the Dallas-based residential subsidiary of Trammell Crow Co., High Street Residential (HSR). This housing development is located at the southeast corner of Custer Road and State Highway 121.
Highlights
- Construction begins on a new 60-acre mixed-use development in Allen, Texas.
- High Street Residential is planning apartments and townhomes as part of the project.
- The development is projected for completion between 2026 and 2027.
Crestview Allen Development
Construction is underway on the upcoming mixed-use development in Allen, Texas. The project will include Crestview Townhomes, a 102-unit for-rent townhome community, and Crestview Apartments, which will feature 434 apartment units. They are part of a sprawling development spanning 60 acres, with nearly 30 acres designated for future commercial purposes.
Joel Behrens, the managing director of Trammell Crow Co. and HSR in Dallas, said that though the site’s infrastructure has been completed, commercial units have yet to break ground.
In 2023, H-E-B acquired approximately 19 acres of commercial space, with plans to establish a store. Six acres have been allocated to additional retail, while office development is planned for the remaining five acres.
Design Highlights and On-Site Amenities
The Crestview apartments, a four- and five-story project, will offer a variety of one-, two-, and three-bedroom units. The size range of each component is between 512 square feet and 1,820 sq. feet.
Units will feature modern amenities such as stainless steel appliances, quartz countertops, luxury vinyl plank flooring, and advanced smart-home technology. The community will feature a resort-style pool with cabanas, an office lounge, a club room, a coffee bar, a grilling area, a fitness center, courtyards and green space, a dog park, and EV charging stations.
The Crestview Townhomes will cover a total area of 8.77 acres. The 102 units will feature two or three bedrooms, ranging in size from 1,325 to 2,123 square feet, and townhomes varying in size from one to three stories.
The in-unit features will consist of similar amenities to the Crestview Apartments. Additional amenities include a club and an entertainment room.
Timeline and Project Phases
ESG Architecture and Design is designing both projects. Andres Construction Management is the builder. Other partners working on the project are Spiars Engineering, TBG Partners, Urban Structures, and Jordan & Skala Engineers Inc.
Funding for Crestview Townhomes came from Associated Bank. JPMorgan Chase financed construction for the Crestview Apartments.
The first units of the Crestview Apartments will be delivered by the third quarter of 2026, with complete delivery slated for March 2027. By the first quarter of 2026, residents can expect the delivery of the first townhomes. The entire completion is projected for August 2026.
Allen is continuing its growth trajectory with these new housing options. It represents community charm and economic spirit, perfect for both professionals and families.

